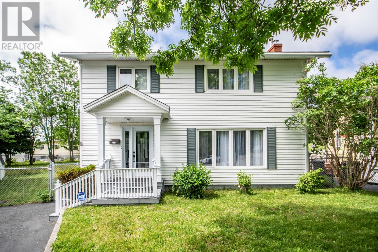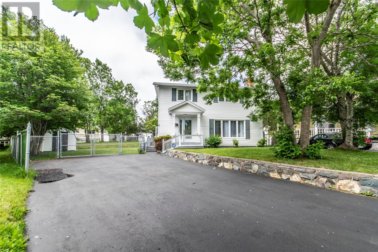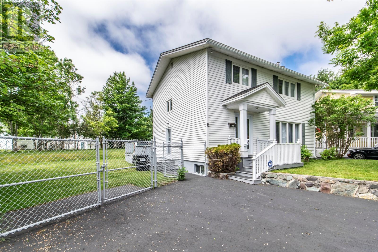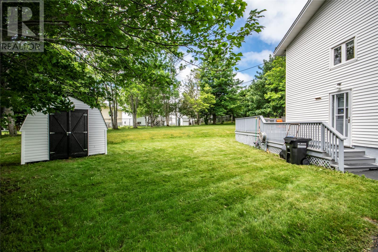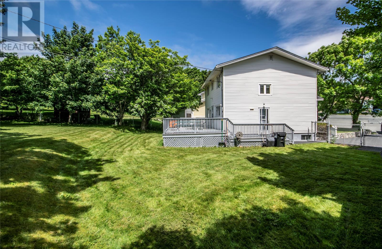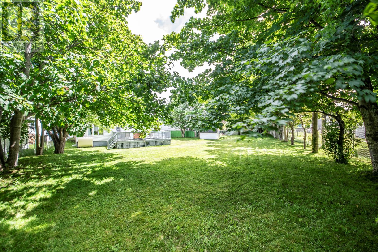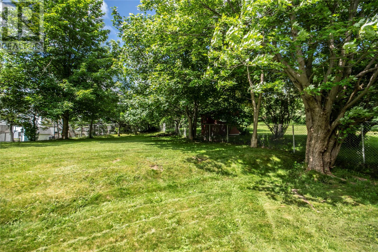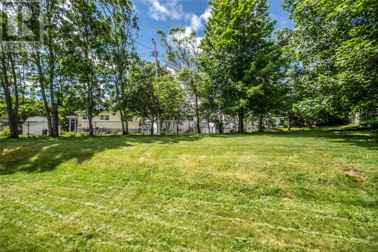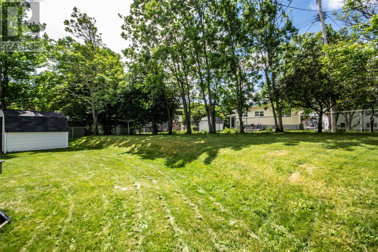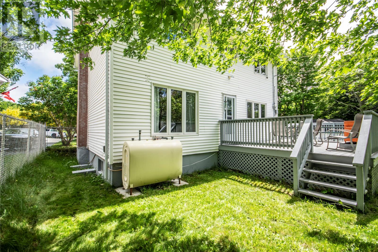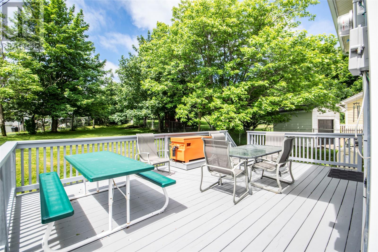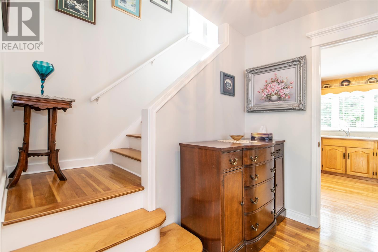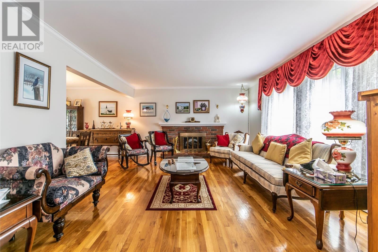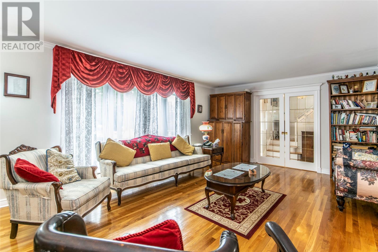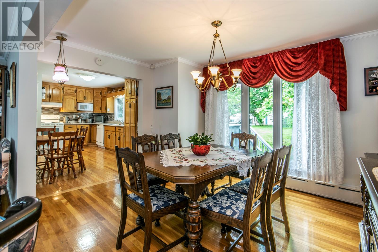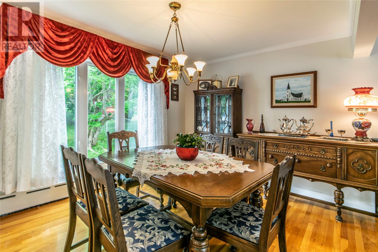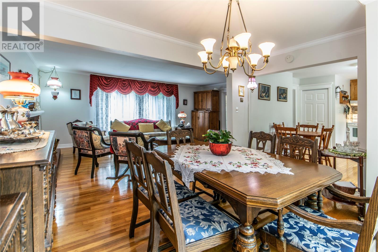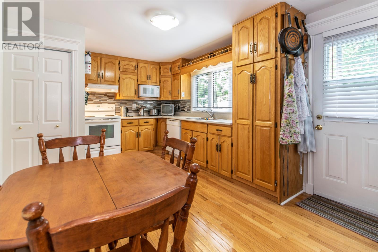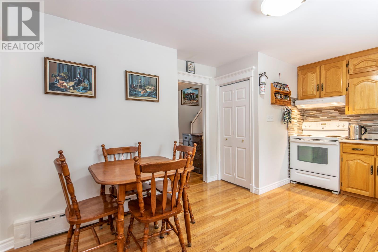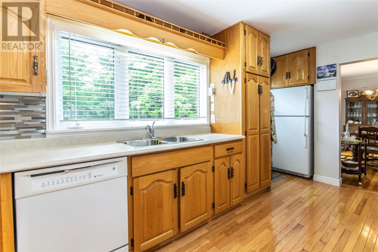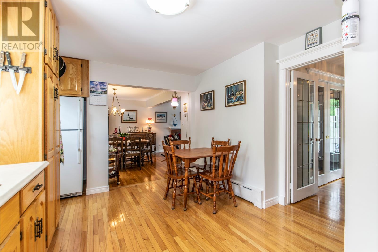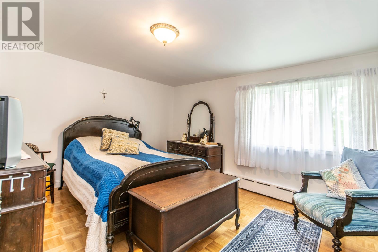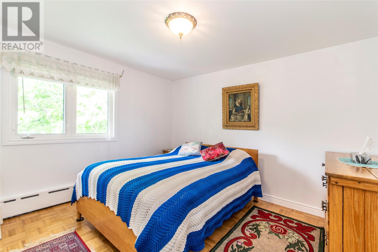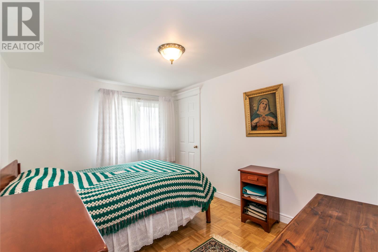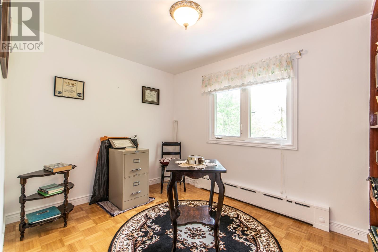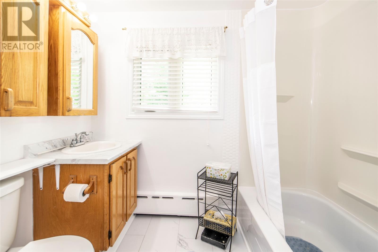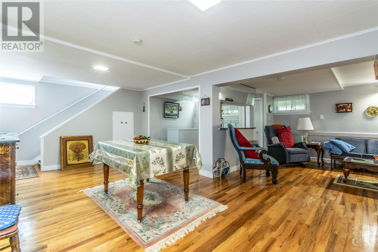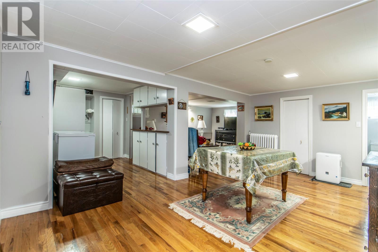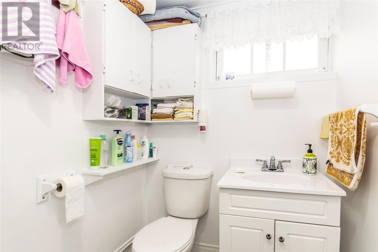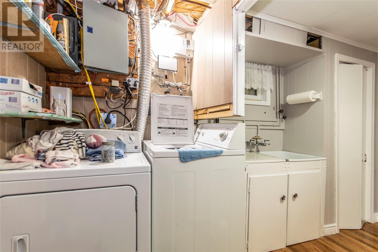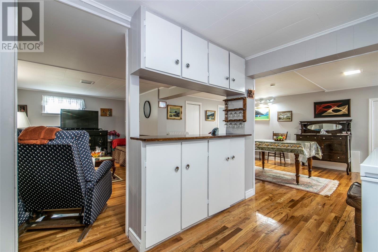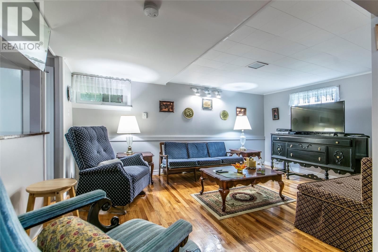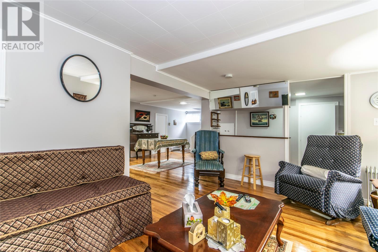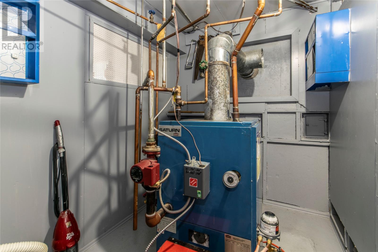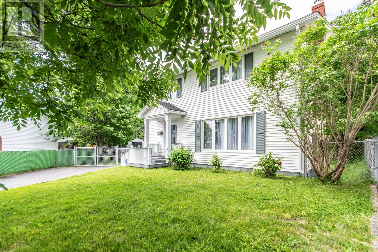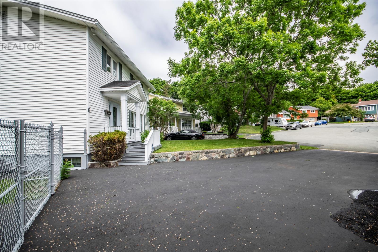Overview
- Single Family
- 4
- 2
- 2178
- 1963
Listed by: Royal LePage Vision Realty
Description
This 4-bedroom 2-bathroom, 2 story home sits on nearly a quarter of an acre in the middle of the city. Located on a quiet cul-d-sac lot and only minutes to shopping, schools, and the hospital; this property is fully fenced and has an enormous park-like yard complete with storage shed and drive in access. The main floor of this home is bright and spacious with the large formal living room; opening to the dining room and the large eat in country kitchen with ample oak cabinetry and tiled backsplash. Up the hardwood stairs there are four well appointed bedrooms and a full bathroom. The basement is fully developed and contains a large family room/ rec room area as well as the second bathroom with shower, furnace room, laundry area and even a unique cold storage room. It is evident that this home has been well maintained by the original owner from the manicured grounds to the like new hardwood floors this property is exceptional. (id:9704)
Rooms
- Bath (# pieces 1-6)
- Size: 3pc
- Family room
- Size: 17.5x10.11
- Fruit cellar
- Size: 6.2x3
- Laundry room
- Size: 9.1x4.7
- Other
- Size: 10x6.5
- Recreation room
- Size: 16.3x10.6
- Utility room
- Size: 7.2x6
- Dining room
- Size: 10.4x13.1
- Foyer
- Size: 8x5.11
- Living room - Fireplace
- Size: 19.3x13.1
- Not known
- Size: 15.5x10
- Porch
- Size: 7x3.8
- Bath (# pieces 1-6)
- Size: 4pc
- Bedroom
- Size: 10.3x8
- Bedroom
- Size: 12x9.2
- Bedroom
- Size: 11.2x10.2
- Primary Bedroom
- Size: 13.7x12
Details
Updated on 2025-09-25 16:10:11- Year Built:1963
- Zoning Description:House
- Lot Size:177x152.6x121.8x34.6
- Amenities:Shopping
Additional details
- Building Type:House
- Floor Space:2178 sqft
- Architectural Style:2 Level
- Stories:2
- Baths:2
- Half Baths:0
- Bedrooms:4
- Rooms:17
- Flooring Type:Ceramic Tile, Hardwood, Laminate, Mixed Flooring
- Foundation Type:Concrete
- Sewer:Municipal sewage system
- Heating Type:Baseboard heaters, Hot water radiator heat
- Heating:Electric, Oil
- Exterior Finish:Vinyl siding
- Construction Style Attachment:Detached
Mortgage Calculator
- Principal & Interest
- Property Tax
- Home Insurance
- PMI
Listing History
| 2022-06-21 | $420,000 | 2021-07-09 | $474,900 | 2018-06-27 | $599,000 | 2017-11-03 | $649,000 |
