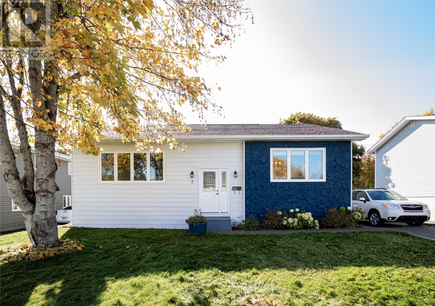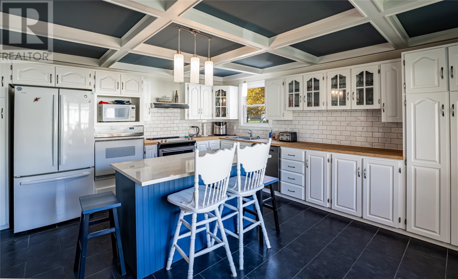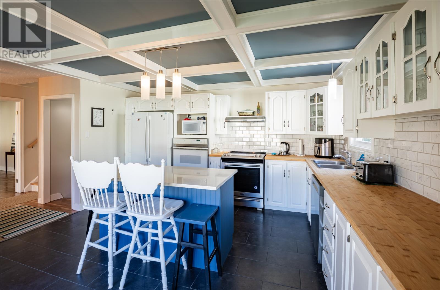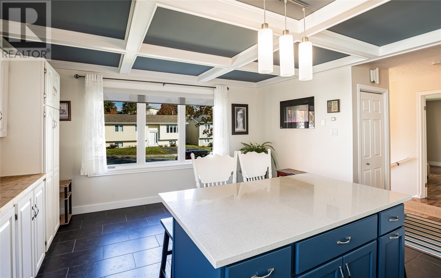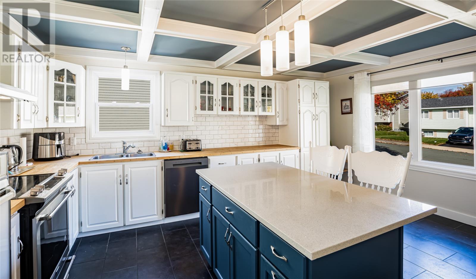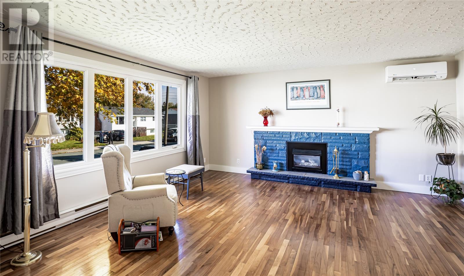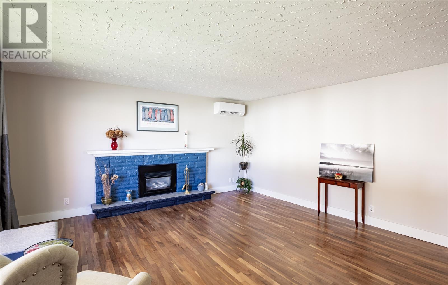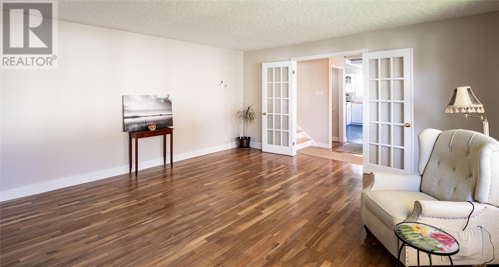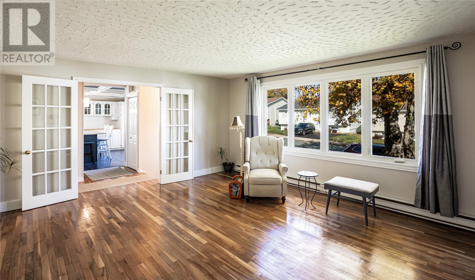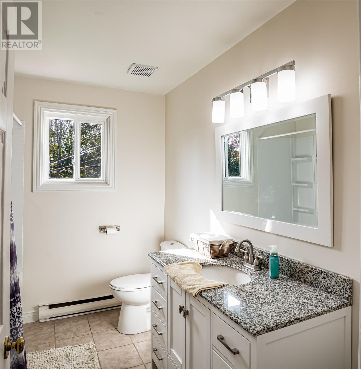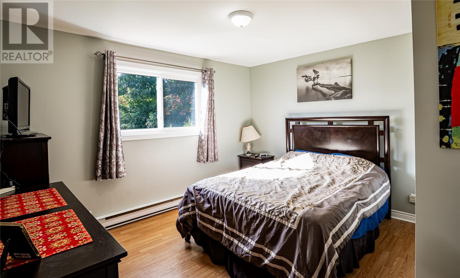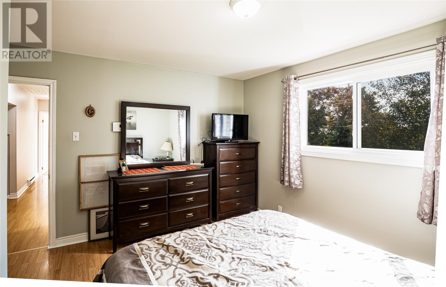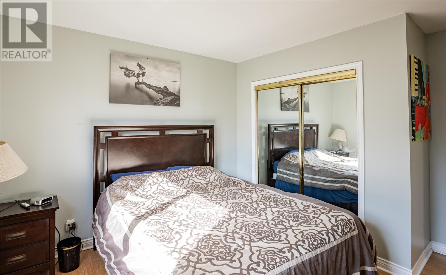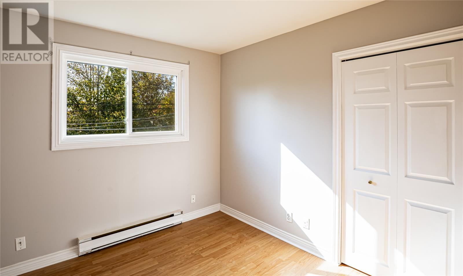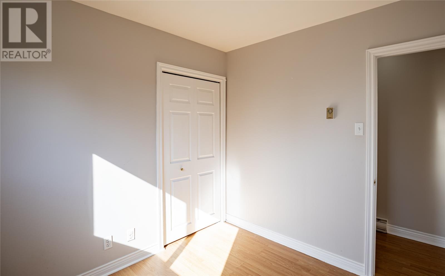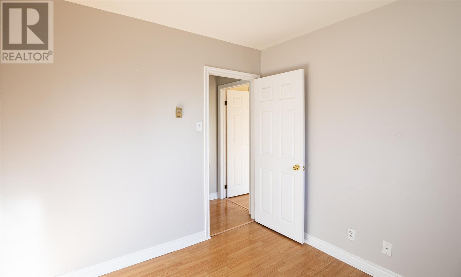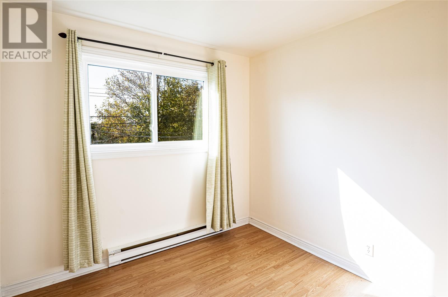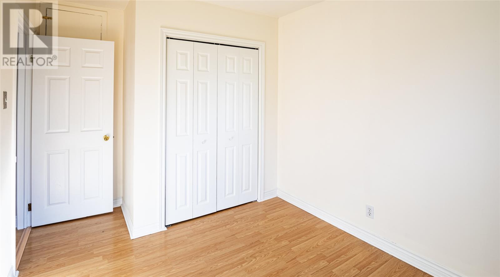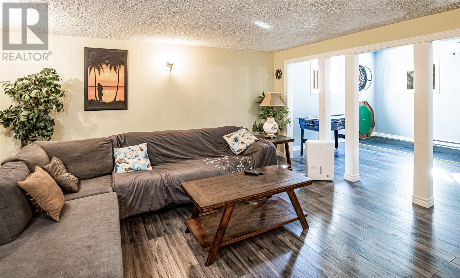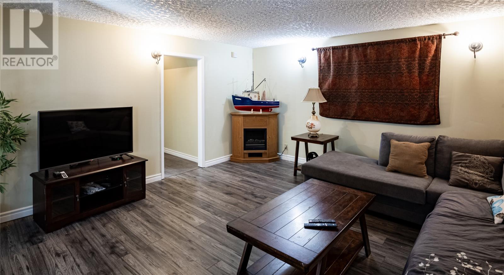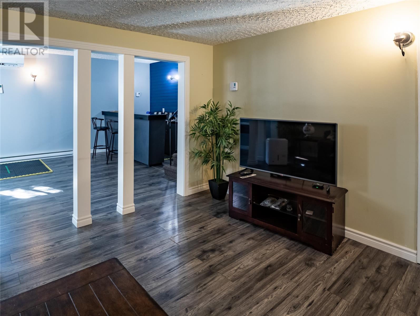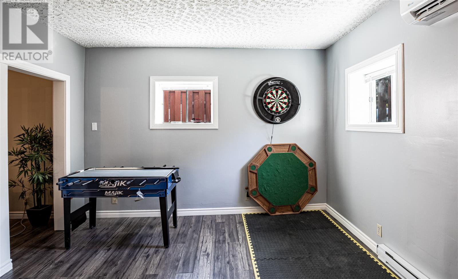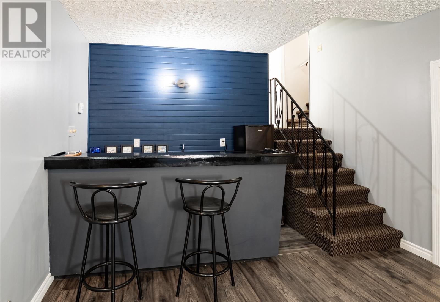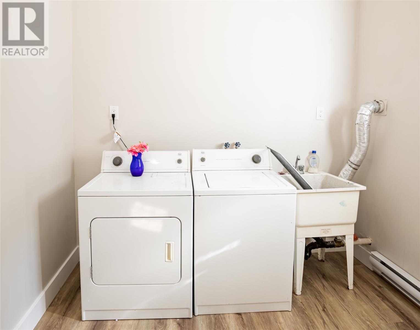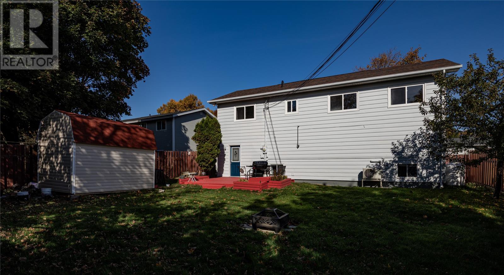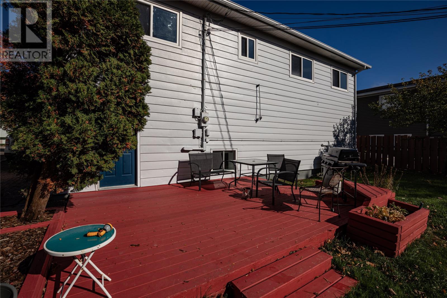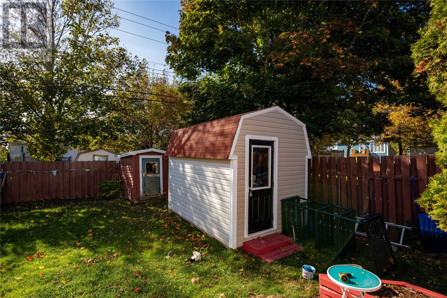Overview
- Single Family
- 4
- 2
- 2240
- 1975
Listed by: RE/MAX Infinity Realty Inc. - Sheraton Hotel
Description
This spacious and well-kept 3+1 bedroom home offers great space with large rooms throughout and a big, fully fenced backyard with mature trees. The beautifully updated kitchen features a quartz-topped island, bamboo countertops, subway tile backsplash, coffered ceiling, pantry, two ovens, and vinyl plank flooring. Hardwood floors were refinished in May 2025, and a new solid wood staircase adds warmth and charm. The lower level includes a large rec room with wet bar, family/games room, 4th bedroom, bright laundry/mudroom with exterior access, 2-piece bath, and new flooring (2022). Other updates include mini splits (Oct 2024), propane and electric fireplaces, vinyl windows (2012), new front door, 200-amp panel, shingles (2017), and fresh paint. Brick-paved driveway with rear-yard access and shed. Located in a sought-after east-end area near TCH, schools, recreation, and shopping. There will be no conveyance of any written signed offers prior to 11:00 am on the 28th of October and left open for acceptance until 4:00 PM. (id:9704)
Rooms
- Bath (# pieces 1-6)
- Size: 4.05 x 7.03
- Family room
- Size: 20.04 x 20.08
- Laundry room
- Size: 13.08 x 17.05
- Storage
- Size: 16.04 x 16.00
- Storage
- Size: 8.05 x 4.08
- Kitchen
- Size: 17.02 x 14.06
- Living room - Fireplace
- Size: 17.01 x 16.03
- Bath (# pieces 1-6)
- Size: 9.04 x 7.07
- Bedroom
- Size: 9.00 x 13.00
- Bedroom
- Size: 9.04 x 8.11
- Primary Bedroom
- Size: 12.09 x 13.00
Details
Updated on 2025-10-25 13:10:13- Year Built:1975
- Appliances:Dishwasher, Refrigerator, Microwave, Oven - Built-In, Stove, Washer, Dryer
- Zoning Description:House
- Lot Size:55 x 110
- Amenities:Recreation, Shopping
Additional details
- Building Type:House
- Floor Space:2240 sqft
- Stories:1
- Baths:2
- Half Baths:1
- Bedrooms:4
- Rooms:11
- Flooring Type:Ceramic Tile, Hardwood, Laminate, Mixed Flooring, Other
- Construction Style:Backsplit
- Foundation Type:Concrete
- Sewer:Municipal sewage system
- Heating Type:Baseboard heaters, Mini-Split
- Heating:Electric, Propane
- Exterior Finish:Aluminum siding, Stone
- Construction Style Attachment:Detached
Mortgage Calculator
- Principal & Interest
- Property Tax
- Home Insurance
- PMI
360° Virtual Tour
Listing History
| 2019-05-30 | $279,900 |
