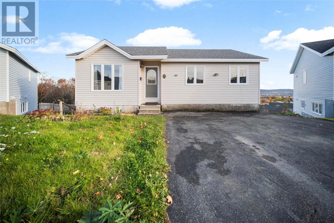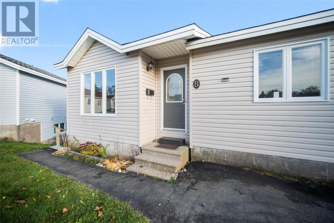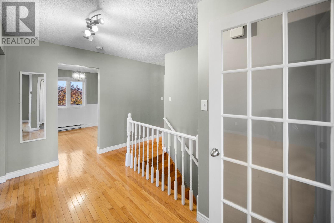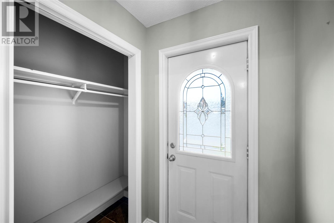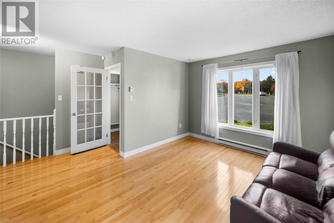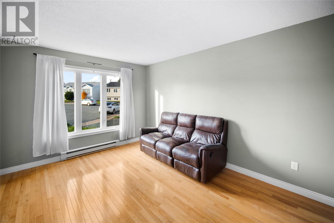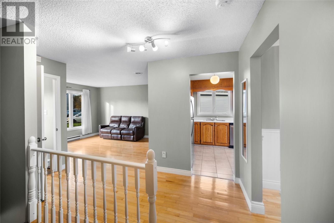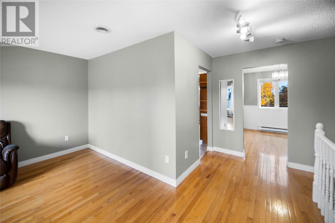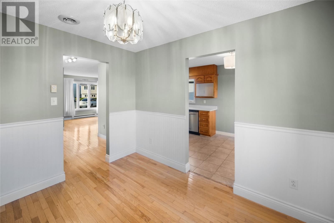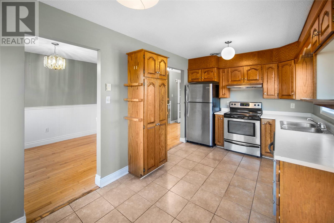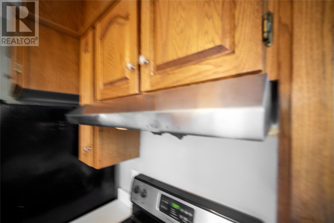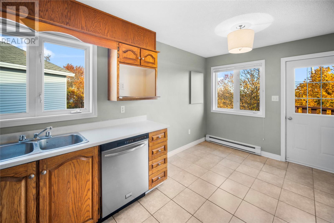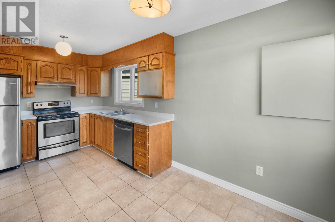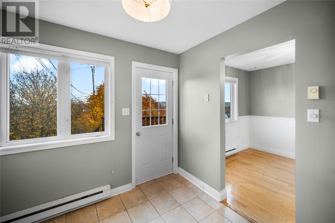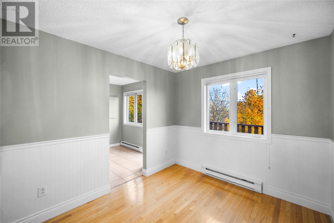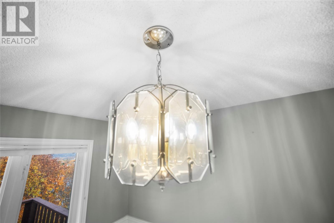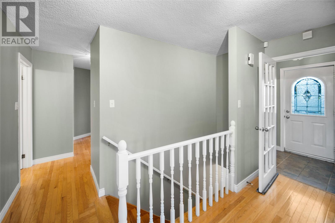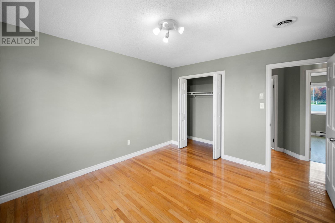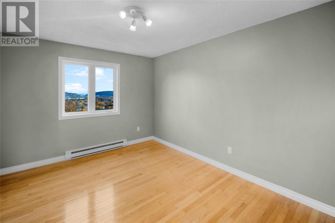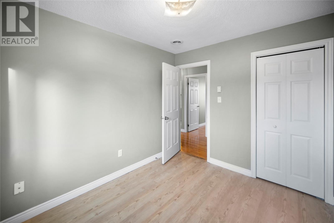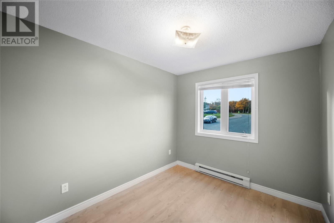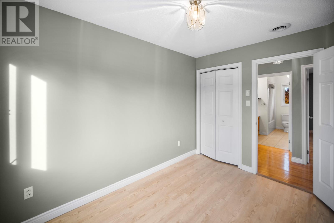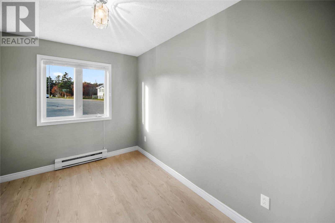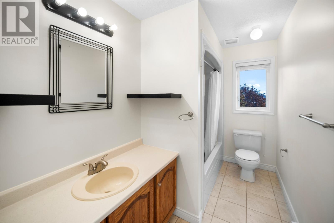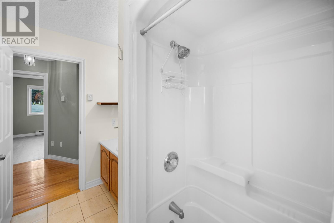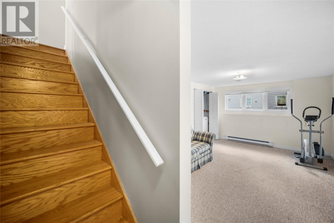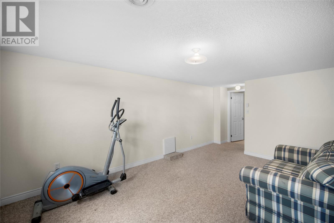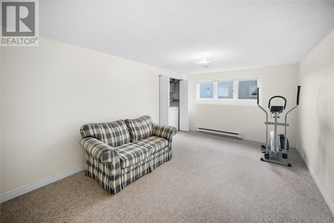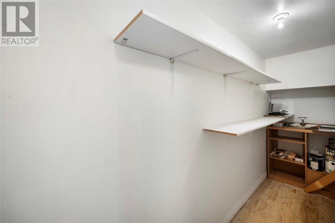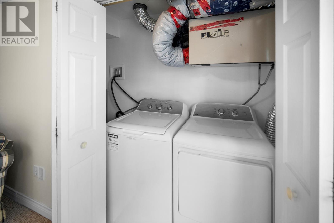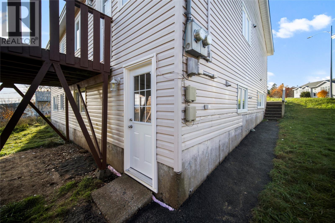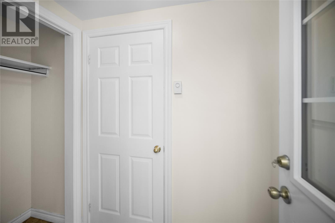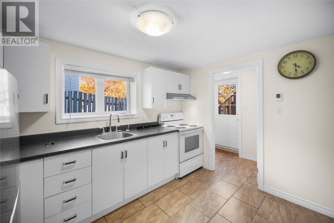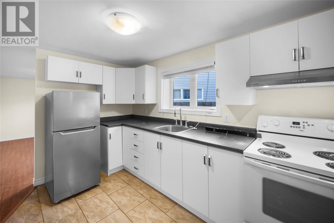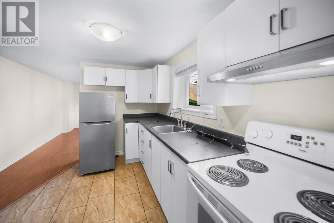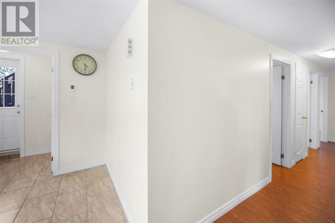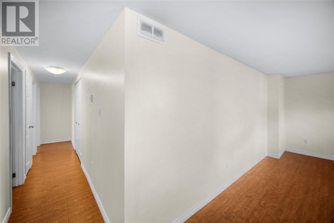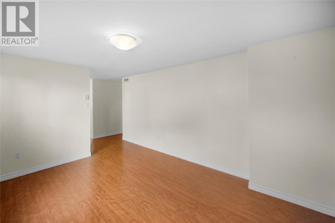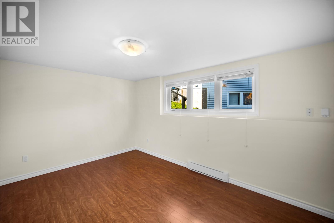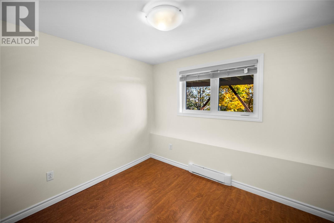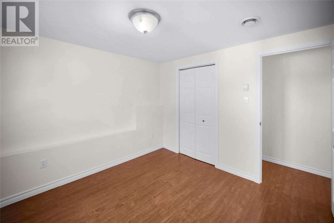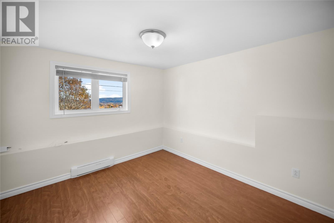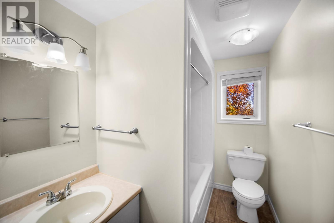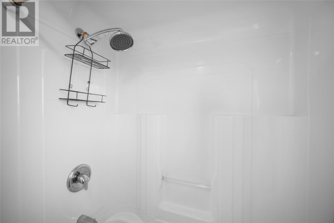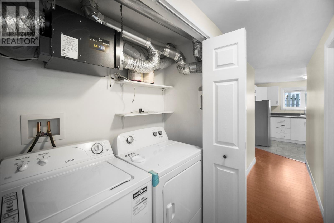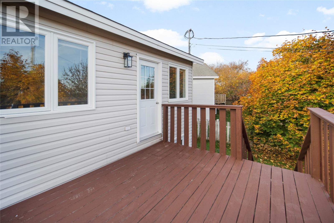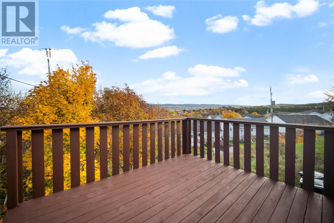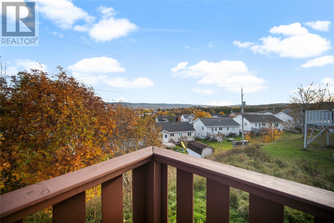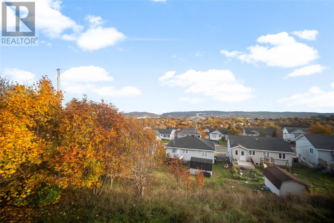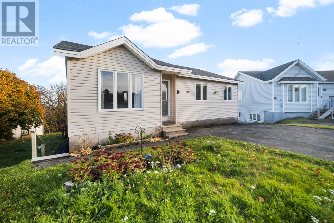Overview
- Single Family
- 5
- 2
- 2123
- 1994
Listed by: RE/MAX Realty Specialists
Description
This registered two-apartment property in St. Johnâs East End offers something you donât see every day - sweeping views of Signal Hill and the Confederation Building from a quiet cul-de-sac location. Itâs the kind of spot where you actually want to linger by the window. The main level features a spacious three-bedroom, one-bath apartment with hardwood and tile floors, all stainless steel appliances, and a rec room that gives you extra space to work with. The walkout basement apartment brings a different appeal with its two-bedroom, one-bath layout and tile floors with in-floor heating throughout that create a warm, modern feel. The walkout design means it lives like a main floor apartment with plenty of natural light and its own entrance. Both units have all electric heat, PEX plumbing, and air exchangers - the kind of modern infrastructure that means youâre not walking into projects or future headaches. The location delivers on multiple fronts. Tucked at the end of a cul-de-sac means no traffic cutting through, while backing onto a greenbelt adds an extra layer of privacy and green space. Thereâs a park right across the street for families with kids, and the views of the city are legitimately impressive and surprisingly hard to find at this price point in the East End. The property has been recently upgraded with brand new 35-year shingles and two new back doors. Itâs pre-inspected and ready to close, so there are no surprises waiting for you. Whether youâre looking for solid rental income, want to live in the main unit with its extra bedroom and rec room space, or prefer the modern comforts of the lower level while renting out the upper, this setup gives you flexibility that actually makes sense. The Seller(s) hereby direct the Listing Brokerage that there will be no conveyance of any written, signed offers prior to 8 p.m. on November 4, 2025. The Seller(s) further direct that all offers shall remain open for acceptance until 11:59 p.m. on November 4, 2025. (id:9704)
Rooms
- Bath (# pieces 1-6)
- Size: 3 pc
- Not known
- Size: 10.67x13.92
- Not known
- Size: 8.3x11.3
- Not known
- Size: 10.5x10.58
- Not known
- Size: 9.83x10.58
- Recreation room
- Size: 18.58x11.17
- Utility room
- Size: 3.17x11.5
- Bath (# pieces 1-6)
- Size: 3 pc
- Bedroom
- Size: 8.5x11.67
- Bedroom
- Size: 8.6x10.5
- Dining room
- Size: 9x10.6
- Kitchen
- Size: 9x16.7
- Living room
- Size: 14.75x13.5
- Primary Bedroom
- Size: 11.25x 13.08
Details
Updated on 2025-10-31 20:11:12- Year Built:1994
- Appliances:Dishwasher, Refrigerator, Microwave, Washer, Dryer
- Zoning Description:Two Apartment House
- Lot Size:50x100
- Amenities:Recreation, Shopping
- View:View
Additional details
- Building Type:Two Apartment House
- Floor Space:2123 sqft
- Architectural Style:Bungalow
- Stories:1
- Baths:2
- Half Baths:0
- Bedrooms:5
- Rooms:14
- Flooring Type:Hardwood, Laminate, Mixed Flooring
- Foundation Type:Concrete, Poured Concrete
- Sewer:Municipal sewage system
- Heating Type:Baseboard heaters, Floor heat
- Heating:Electric
- Exterior Finish:Vinyl siding
- Construction Style Attachment:Detached
Mortgage Calculator
- Principal & Interest
- Property Tax
- Home Insurance
- PMI
