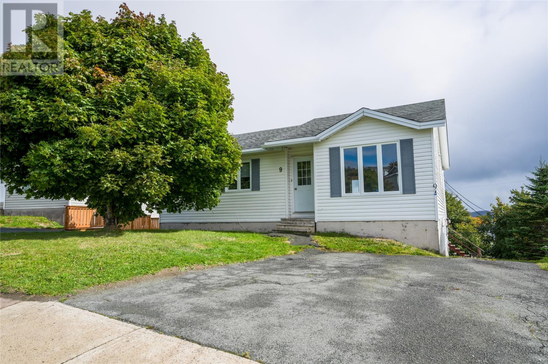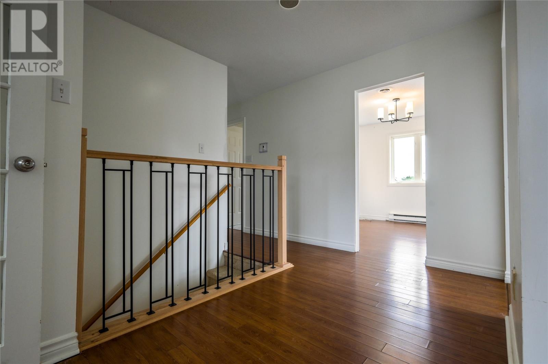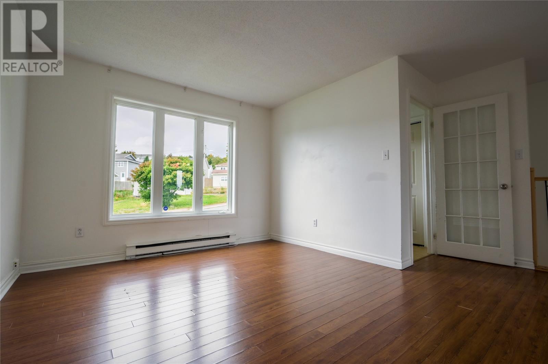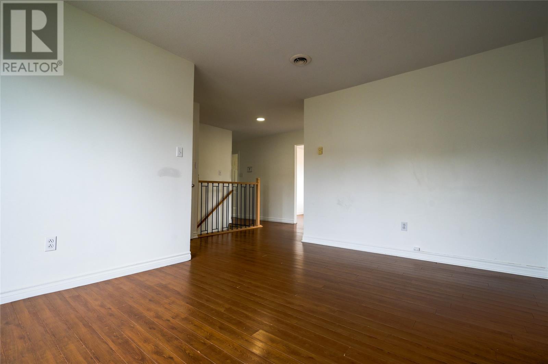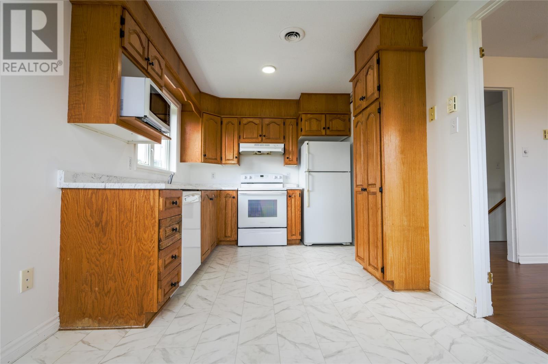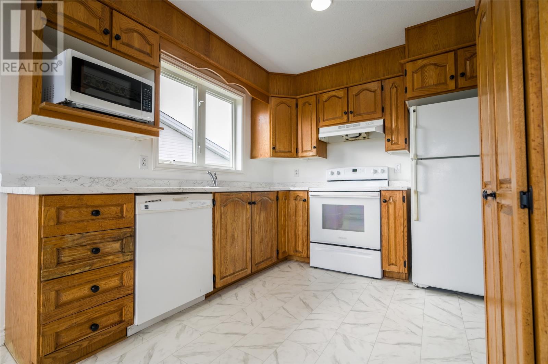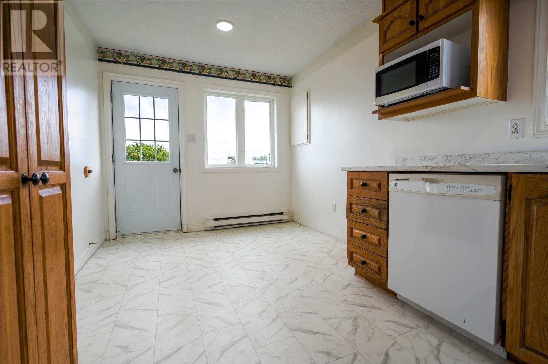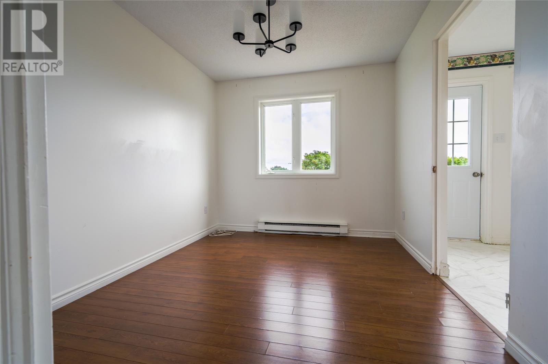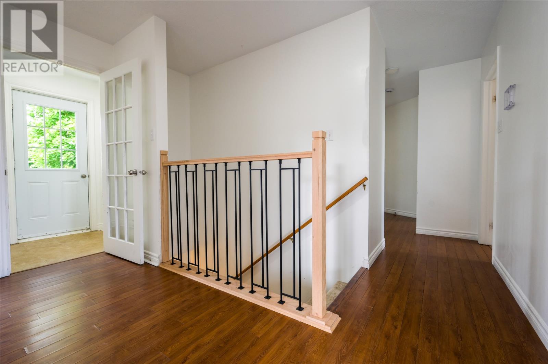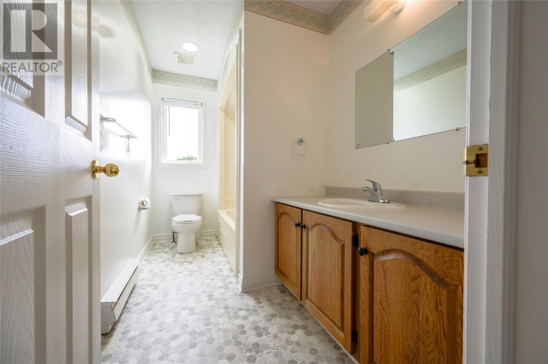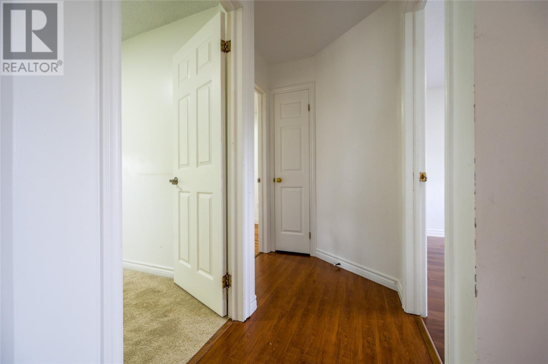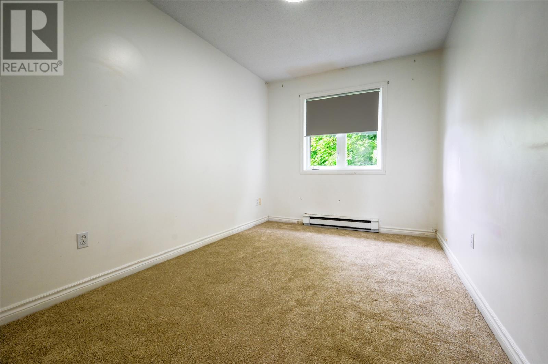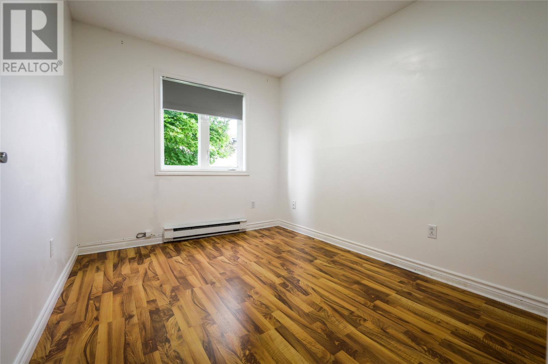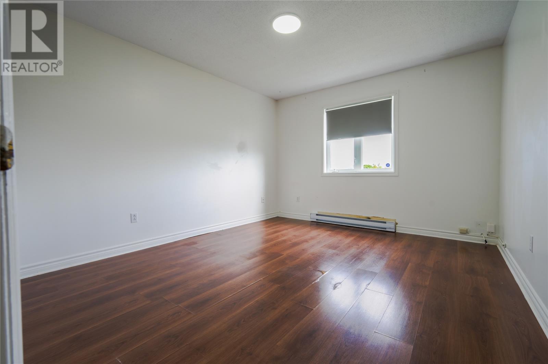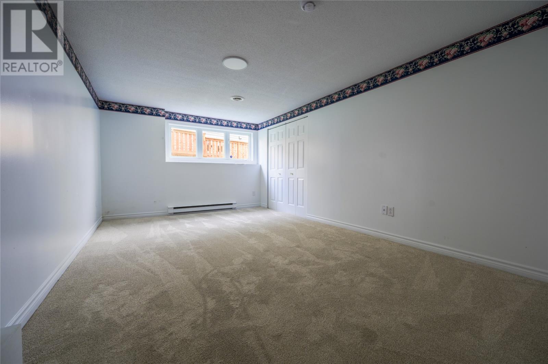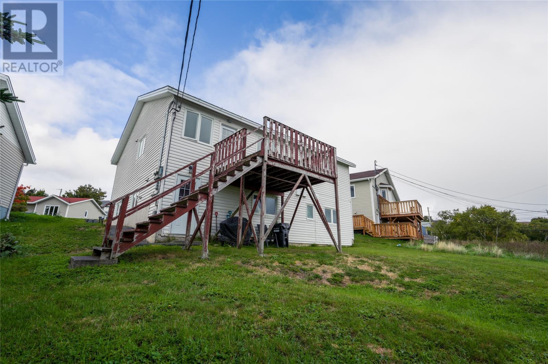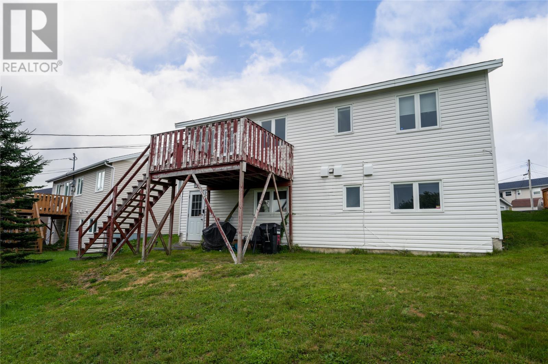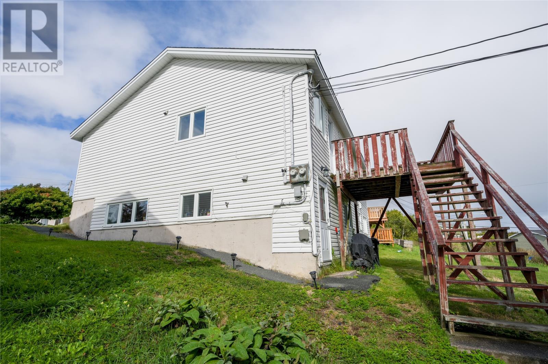Overview
- Single Family
- 5
- 2
- 2280
- 1994
Listed by: RE/MAX Realty Specialists
Description
Registered 2-Apartment Home â Ideal Investment or Family Opportunity Near MUN & Marine Institute Welcome to this spacious and versatile registered 2-apartment home located in a highly sought-after area just minutes from Memorial University (MUN) and within walking distance to the Marine Institute. With a total of 5 bedrooms and 2 full bathrooms, this property offers a flexible layout perfect for investors or families looking for additional income potential. The main unit features a bright and functional layout with 3 well-sized bedrooms, a full bath, and a large living area â ideal for comfortable family living. The registered basement apartment offers 2 bedrooms, a full kitchen, bathroom, and a private entrance, making it a great opportunity for rental income or multi-generational living. Situated in a prime location close to schools, shopping, public transit, and recreational amenities, this home combines convenience, comfort, and value. Whether you`re looking to invest, occupy, or do both â this property checks all the boxes. Donât miss this excellent opportunity in the heart of St. John`s! See attached or the Sellers Direction; No offers until 9pm Oct 9th and all offers to be presented Oct 10th at noon. (id:9704)
Rooms
- Bath (# pieces 1-6)
- Size: Three Piece
- Laundry room
- Size: 5x3
- Not known
- Size: 11.5x10.8
- Not known
- Size: 5x3
- Not known
- Size: 11x9.8
- Not known
- Size: 11x10
- Recreation room
- Size: 17x11
- Bath (# pieces 1-6)
- Size: Three Piece
- Bedroom
- Size: 12x8.5
- Bedroom
- Size: 10.5x8
- Dining room
- Size: 10.5x9
- Living room
- Size: 14x10.5
- Not known
- Size: 16.5x9
- Not known
- Size: 11.5x8.5
- Primary Bedroom
- Size: 13x11.3
Details
Updated on 2025-10-08 10:10:52- Year Built:1994
- Zoning Description:Two Apartment House
- Lot Size:45x140
Additional details
- Building Type:Two Apartment House
- Floor Space:2280 sqft
- Baths:2
- Half Baths:0
- Bedrooms:5
- Rooms:15
- Flooring Type:Carpeted, Laminate, Other
- Foundation Type:Poured Concrete
- Sewer:Municipal sewage system
- Heating Type:Baseboard heaters
- Heating:Electric
- Exterior Finish:Vinyl siding
- Construction Style Attachment:Detached
Mortgage Calculator
- Principal & Interest
- Property Tax
- Home Insurance
- PMI
