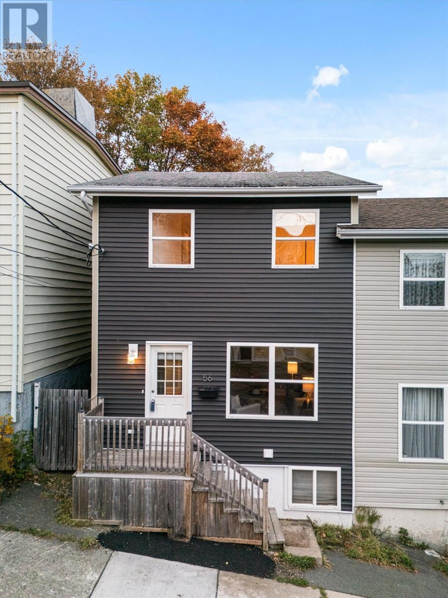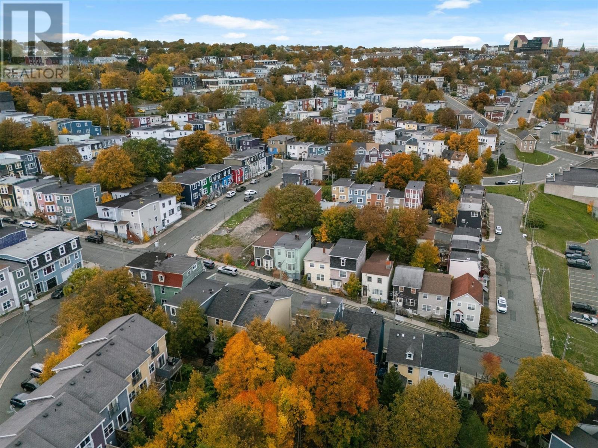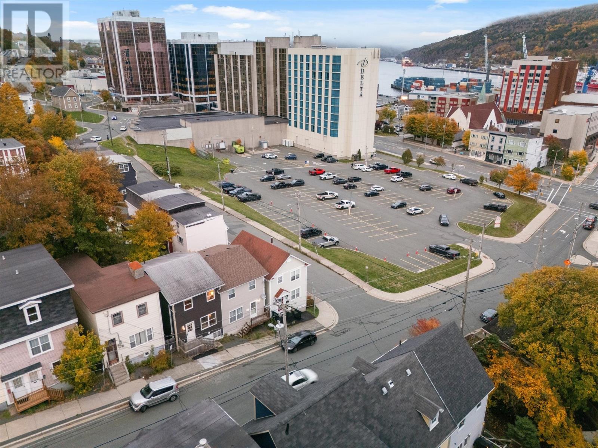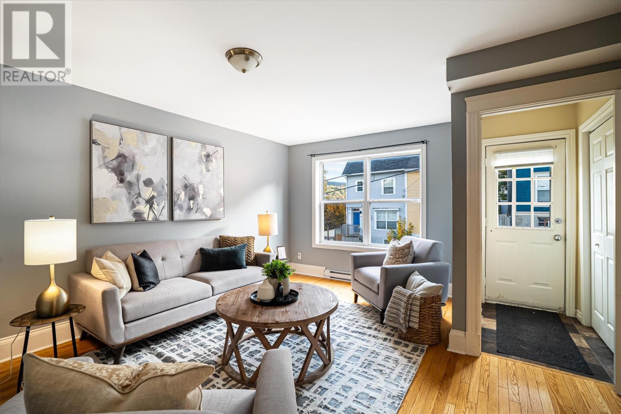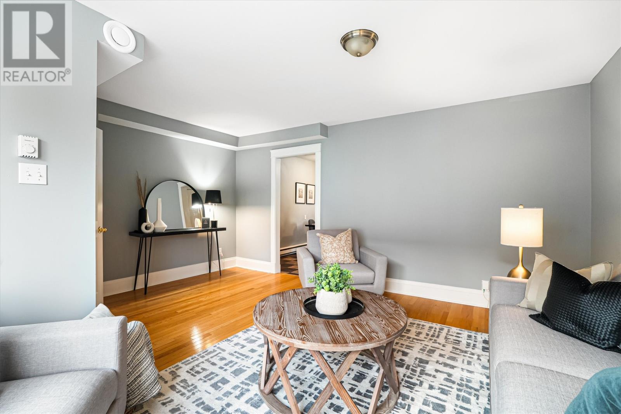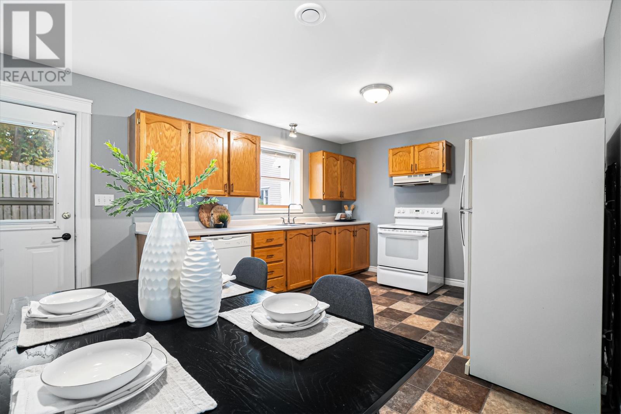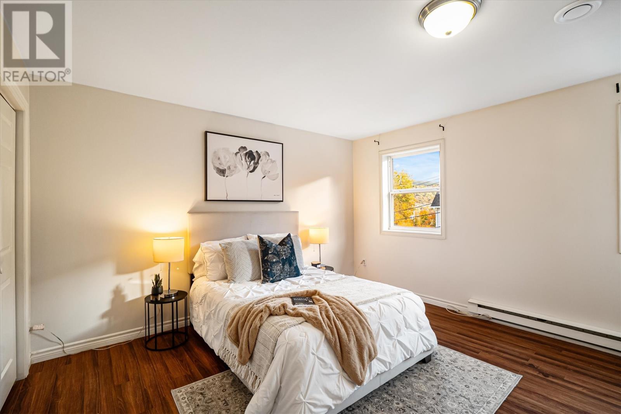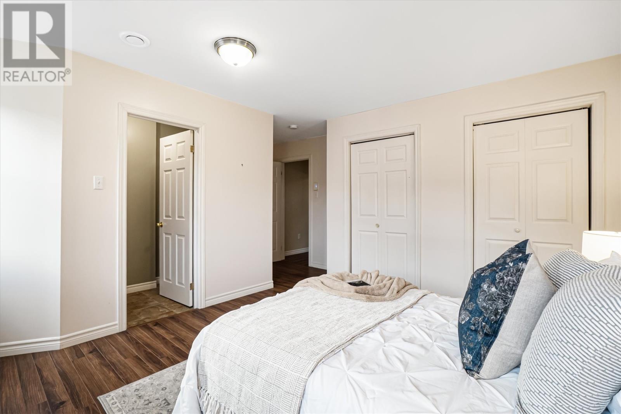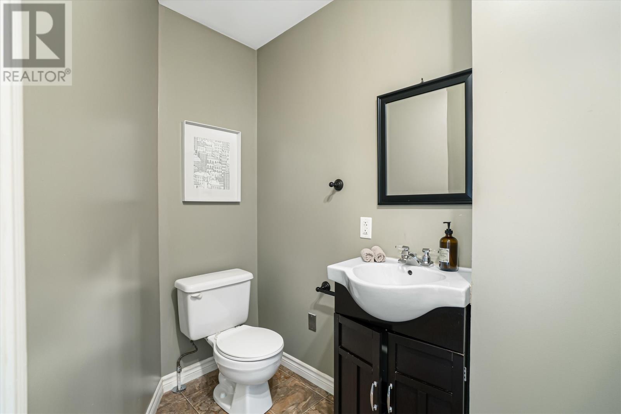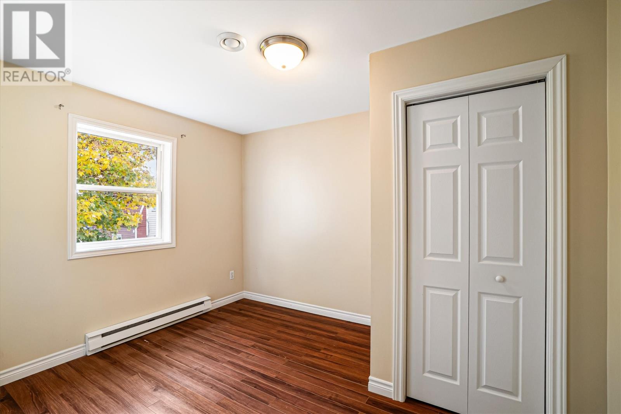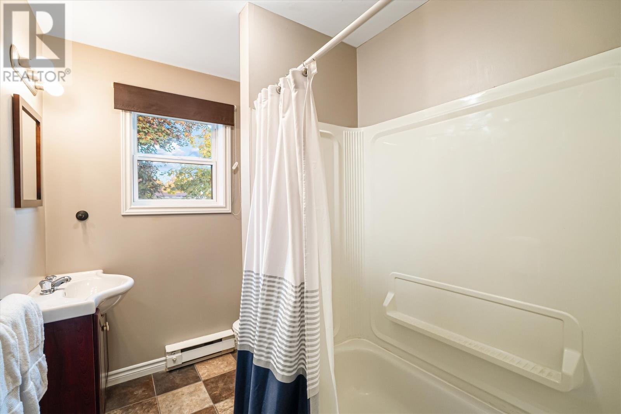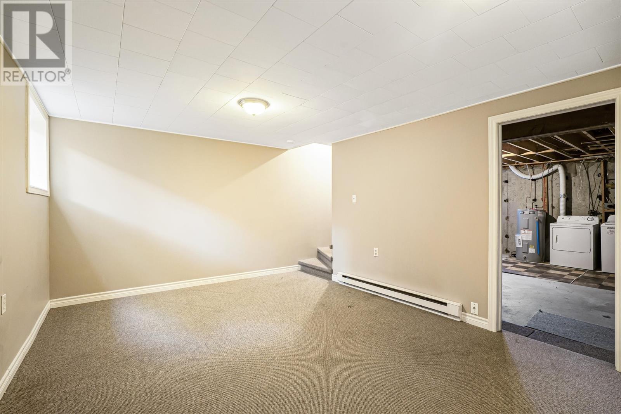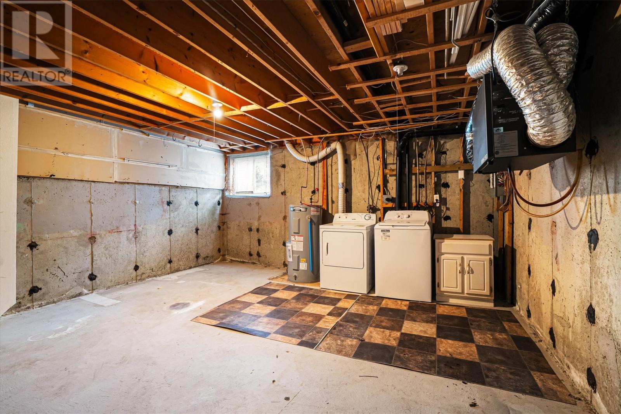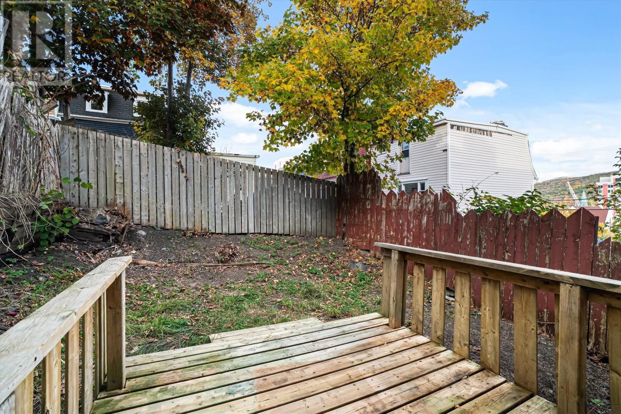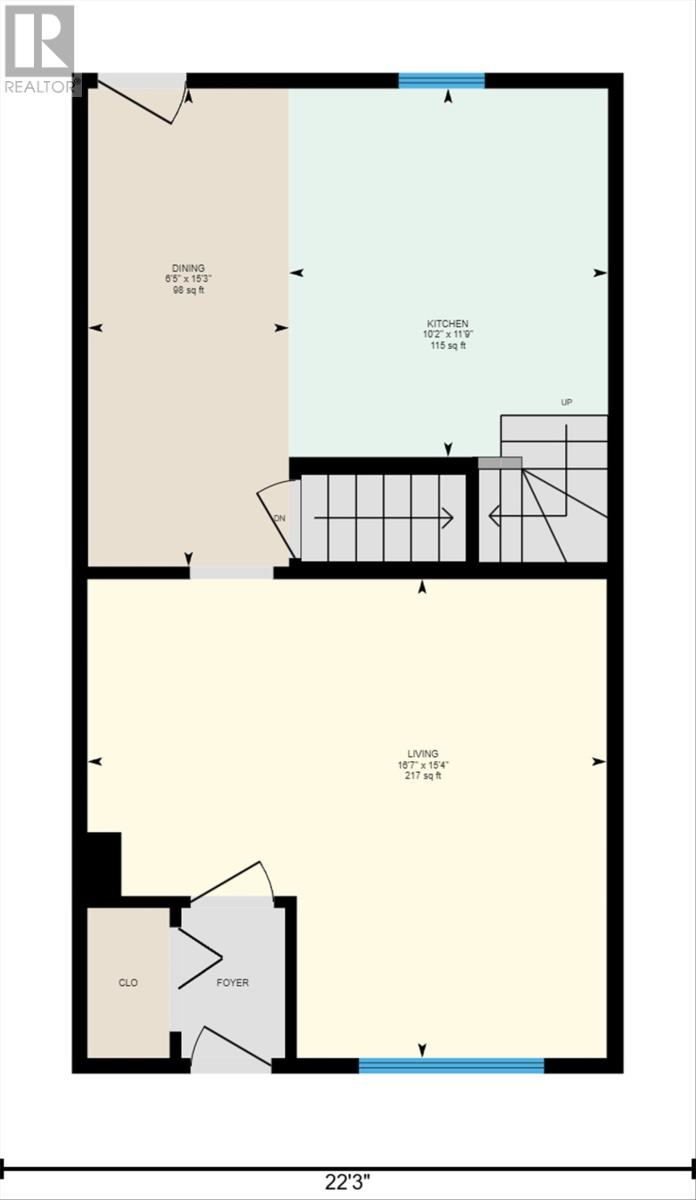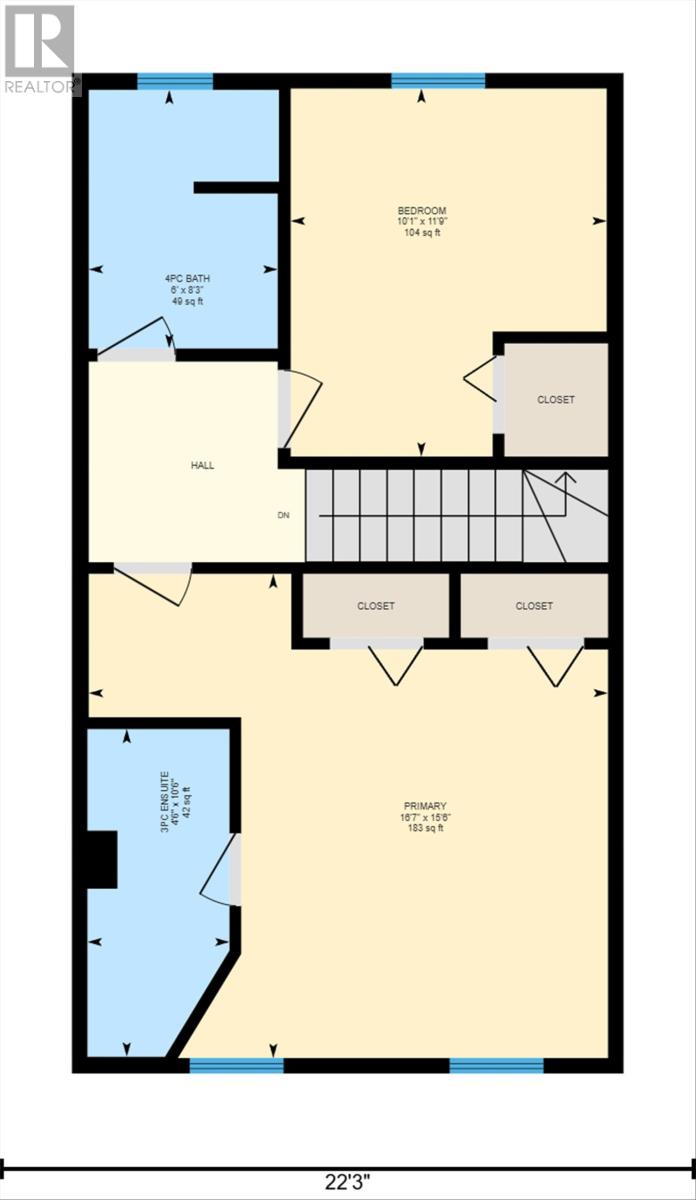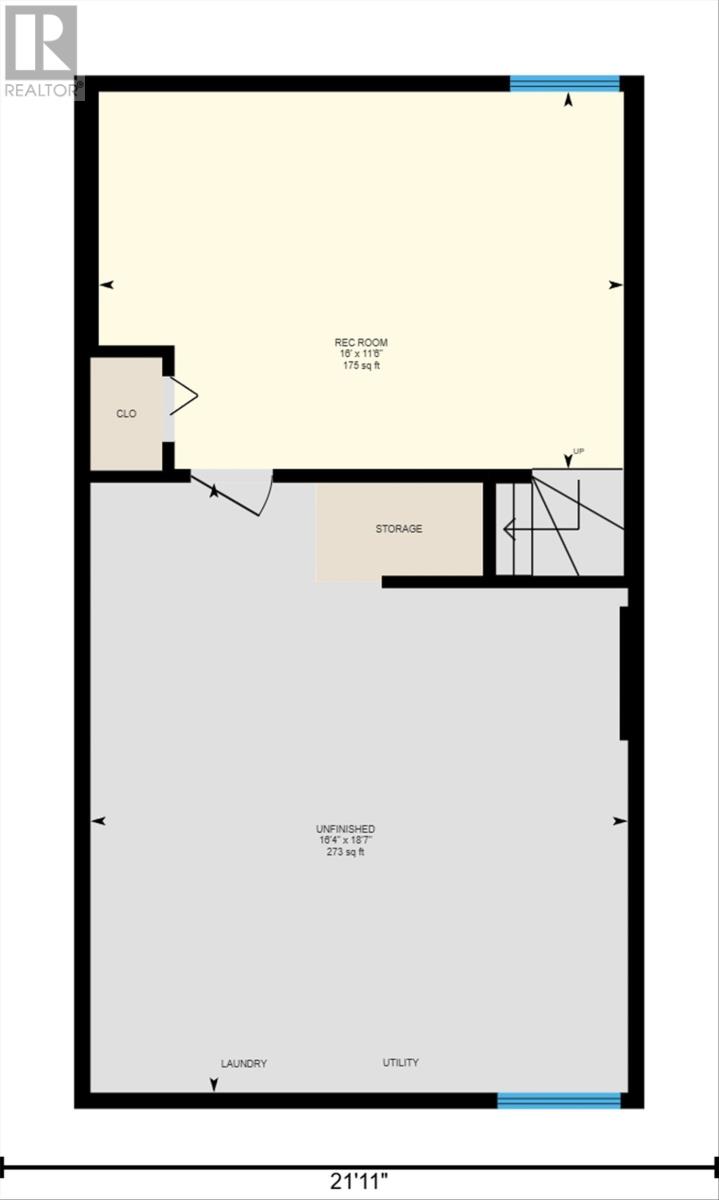Overview
- Single Family
- 2
- 2
- 1704
- 1999
Listed by: Keller Williams Platinum Realty
Description
Welcome to 56 Springdale St, this charming semi-detached home in the heart of downtown â the perfect mix of character, comfort, and convenience! The main floor features a bright and cozy living room that flows into the eat-in kitchen, complete with plenty of cabinetry and direct access to the fully fenced backyard â perfect for morning coffee, entertaining, or a quiet evening outside. Upstairs, youâll find two inviting bedrooms, including a spacious primary with its own ensuite, along with a second full bathroom. The lower level has a rec room, great for movie nights or a home office, plus ample storage and laundry space. The home has seen several thoughtful updates, including new siding, hardwood and moldings, carpet, an added ensuite, PEX plumbing, and a hot water tank(2025). Full of warmth and move-in ready, this downtown gem puts you just steps from local shops, cafés, and restaurants â a wonderful place to call home! As per Seller`s Direction Regarding Offers, there will be no conveyance of any written signed offers prior to 12pm on Friday October 31,2025 and please leave all offers open until 5pm on Friday October 31,2025. (id:9704)
Rooms
- Recreation room
- Size: 16 x 11.6
- Dining room
- Size: 6.5 x 15.3
- Kitchen
- Size: 10.2 x 11.9
- Living room
- Size: 16.7 x 15.4
- Bath (# pieces 1-6)
- Size: 4PC
- Bedroom
- Size: 10.1 x 11.9
- Ensuite
- Size: 3PC
- Primary Bedroom
- Size: 16.7 x 15.6
Details
Updated on 2025-10-29 05:10:40- Year Built:1999
- Appliances:Dishwasher, Refrigerator, Stove, Washer, Dryer
- Zoning Description:House
- Lot Size:21x59x21x55
- Amenities:Recreation, Shopping
Additional details
- Building Type:House
- Floor Space:1704 sqft
- Stories:1
- Baths:2
- Half Baths:0
- Bedrooms:2
- Flooring Type:Carpeted, Hardwood, Laminate, Mixed Flooring, Other
- Foundation Type:Concrete
- Sewer:Municipal sewage system
- Cooling Type:Air exchanger
- Heating Type:Baseboard heaters
- Heating:Electric
- Exterior Finish:Vinyl siding
- Construction Style Attachment:Semi-detached
Mortgage Calculator
- Principal & Interest
- Property Tax
- Home Insurance
- PMI
