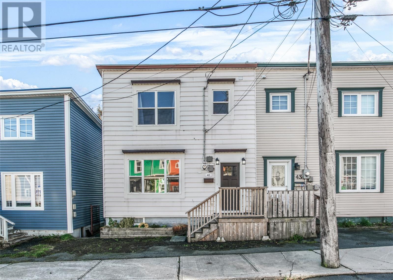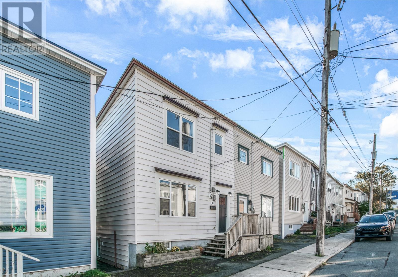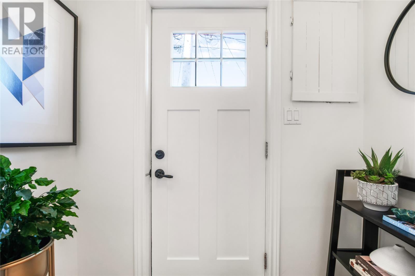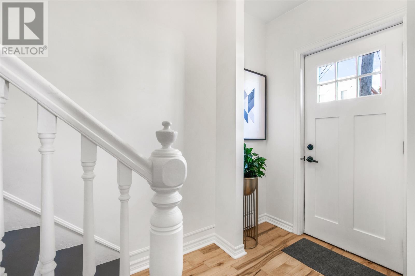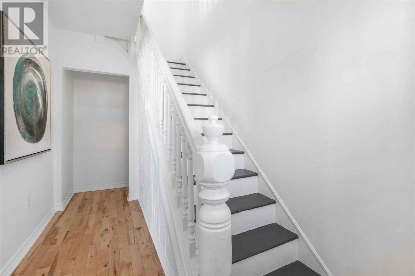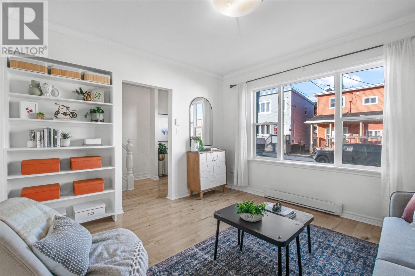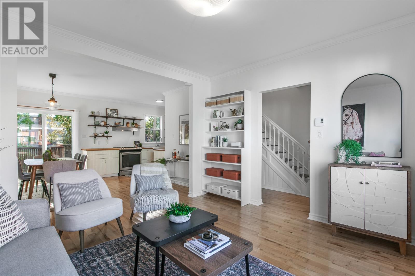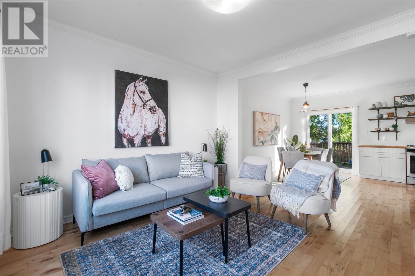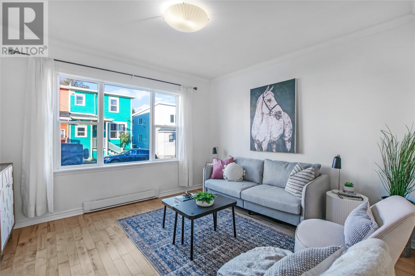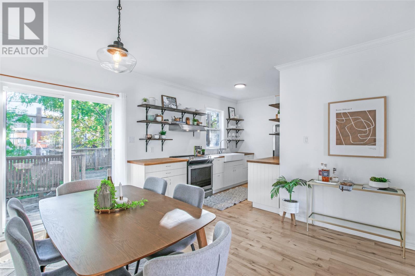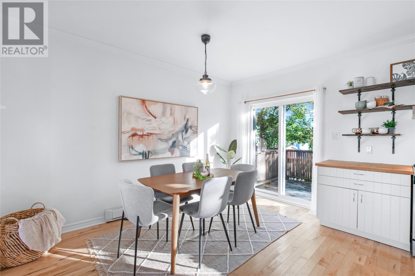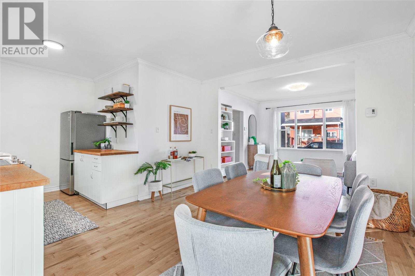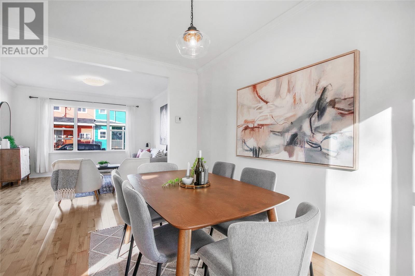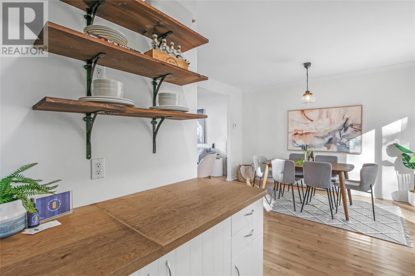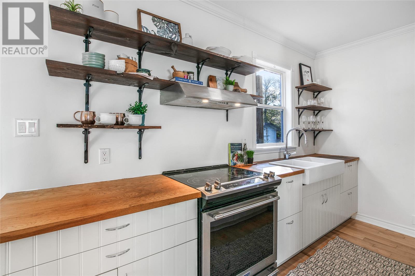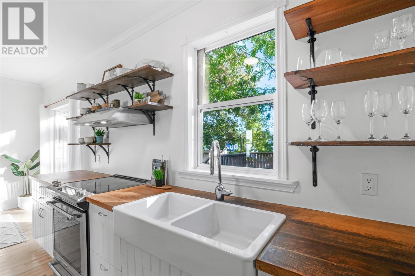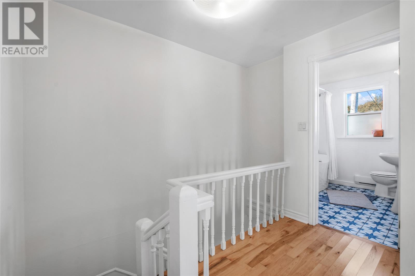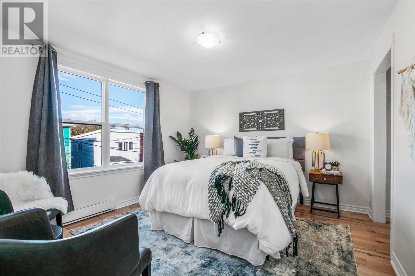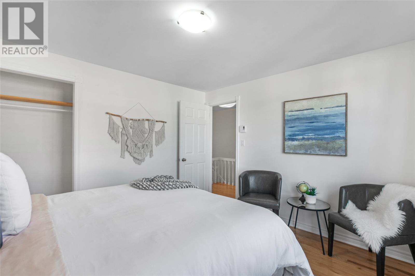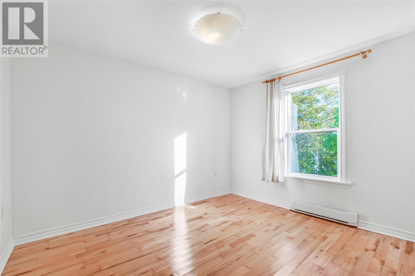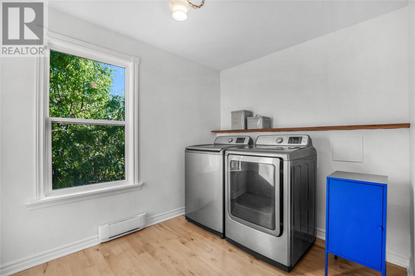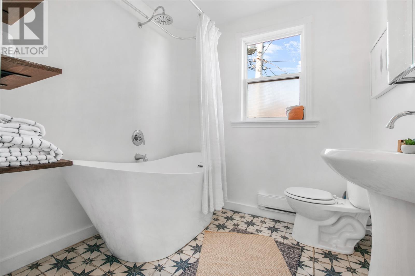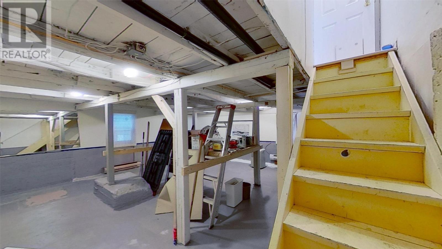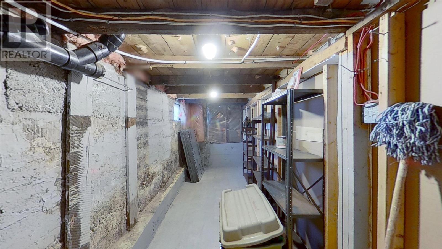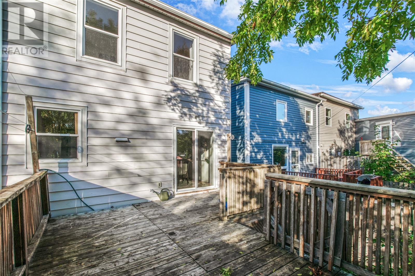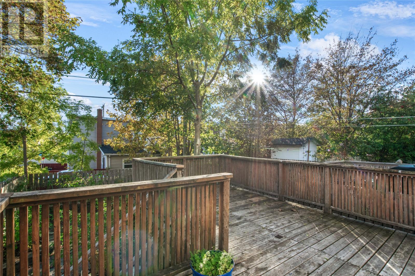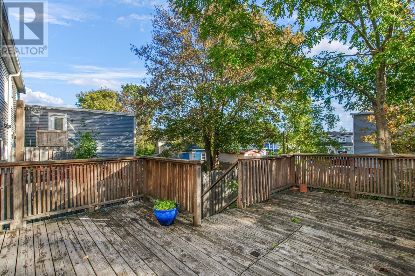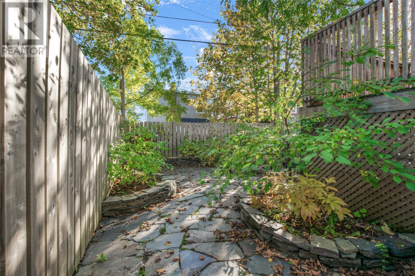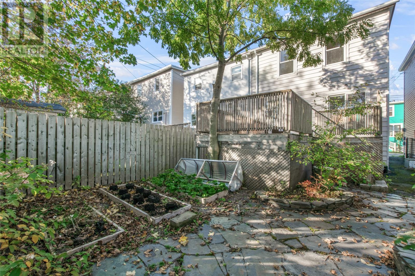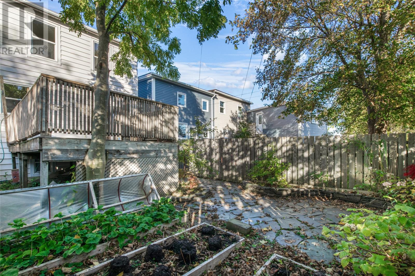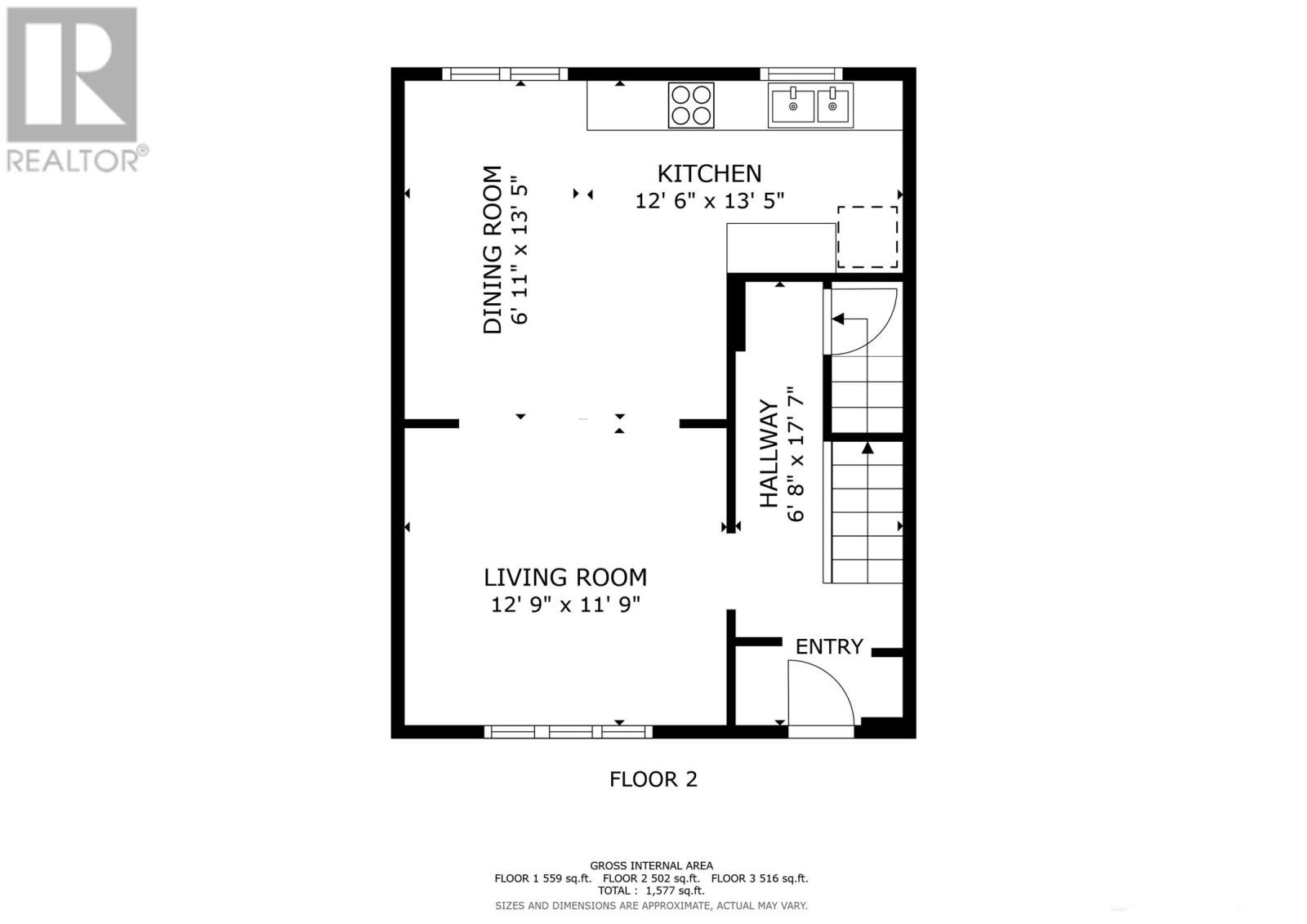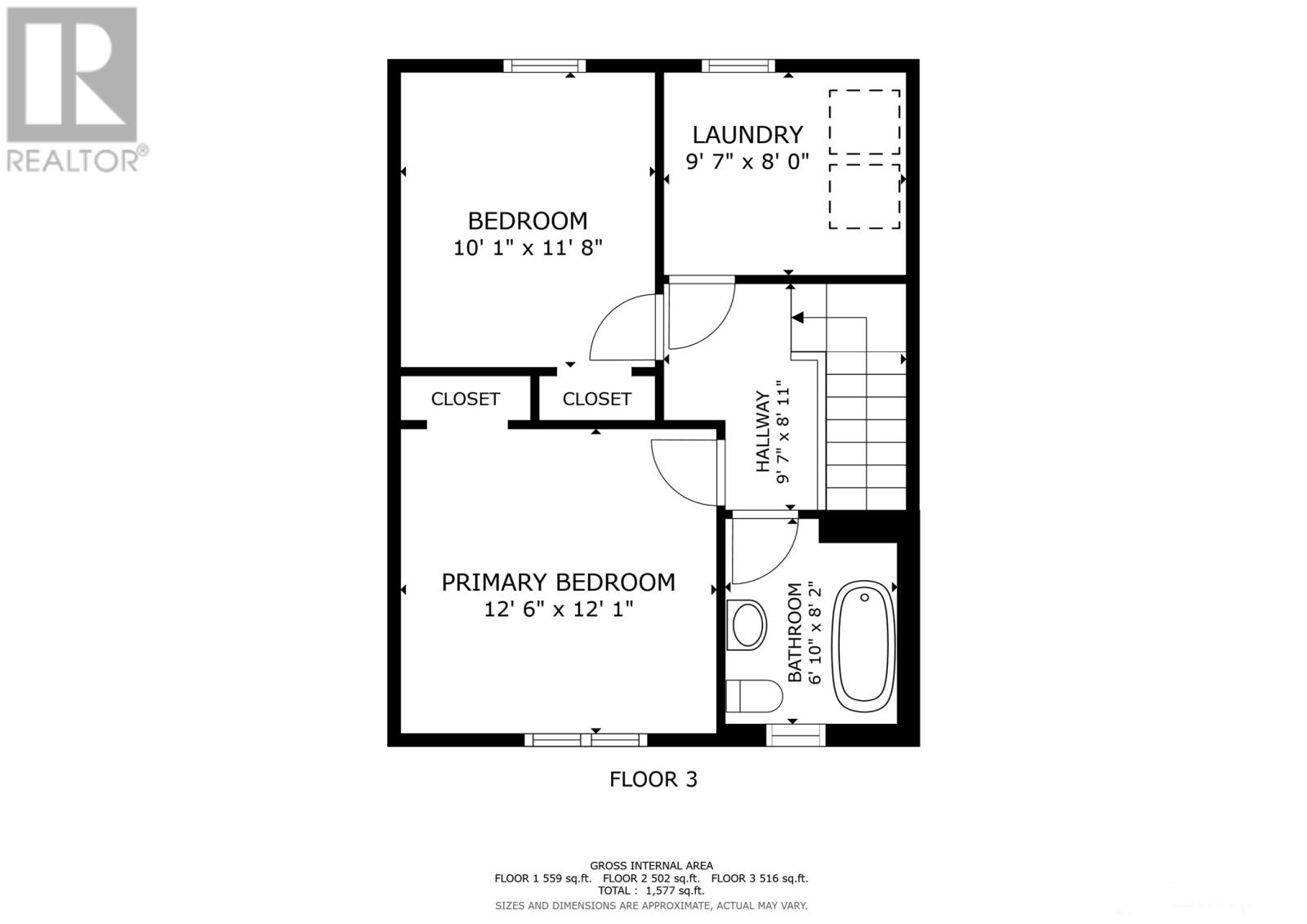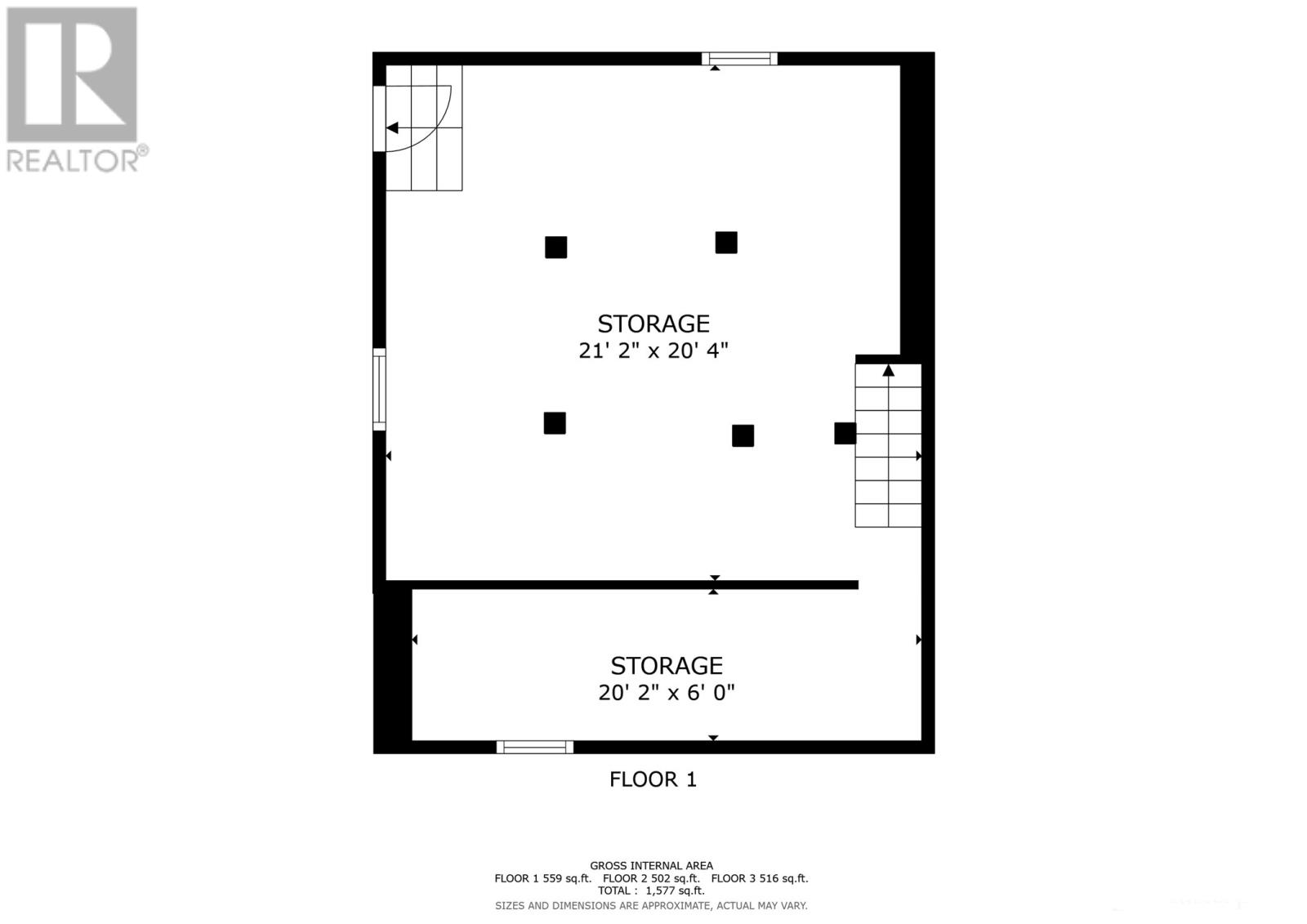Overview
- Single Family
- 2
- 1
- 1548
- 1930
Listed by: RE/MAX Infinity Realty Inc. - Sheraton Hotel
Description
Centrally located in the heart of the city on a quiet side street, this beautifully renovated character home offers the perfect blend of charm and modern comfort. Bathed in natural light from large windows and excellent sun exposure, the home showcases lovely attention to detail throughout its 2019â2020 renovation. The open-concept main floor features gleaming hardwood floors, a thoughtfully designed kitchen with classic white cabinetry, butcher block countertops, open shelving, and direct access to the rear deck from the dining areaâperfect for entertaining or enjoying a quiet morning coffee. The original staircase leads to two well-proportioned bedrooms, along with a versatile third room currently used as a laundry space but easily adaptable as an office or nursery. The renovated bathroom includes a luxurious soaker tub, adding a touch of spa-like comfort. The basement provides ample storage and convenient exterior access. Throughout the home, quality finishes, custom shelving, and on-trend lighting complement the updated heaters, recently replaced hot water boiler (Oct 2025), digital thermostats, and freshly painted neutral tones. The rear yard is equally impressive, featuring a private deck with afternoon sun, custom stonework, and raised garden bedsâan inviting outdoor retreat. A true pleasure to view, this home perfectly combines character, thoughtful updates, and urban convenience. No conveyence of offers until Friday, October 31 @ 12:00pm (noon) and left open for acceptance until 5:00pm the same day (id:9704)
Rooms
- Storage
- Size: 21.2x20.4
- Storage
- Size: 20.2x6.0
- Dining room
- Size: 6.11x13.5
- Kitchen
- Size: 12.6x13.5
- Living room
- Size: 12.9x11.9
- Bath (# pieces 1-6)
- Size: 6.10x8.2 4pc
- Bedroom
- Size: 10.1x11.8
- Laundry room
- Size: 9.7x8.0
- Primary Bedroom
- Size: 12.6x12.1
Details
Updated on 2025-10-25 20:11:00- Year Built:1930
- Zoning Description:House
- Lot Size:~23x70
- Amenities:Recreation, Shopping
Additional details
- Building Type:House
- Floor Space:1548 sqft
- Architectural Style:2 Level
- Stories:2
- Baths:1
- Half Baths:0
- Bedrooms:2
- Flooring Type:Hardwood, Mixed Flooring
- Foundation Type:Concrete
- Sewer:Municipal sewage system
- Heating Type:Baseboard heaters
- Heating:Electric
- Exterior Finish:Vinyl siding
- Construction Style Attachment:Semi-detached
Mortgage Calculator
- Principal & Interest
- Property Tax
- Home Insurance
- PMI
360° Virtual Tour
Listing History
| 2021-02-09 | $250,000 | 2020-12-18 | $255,000 | 2019-03-05 | $165,000 | 2018-09-24 | $165,000 | 2018-06-08 | $165,000 |
