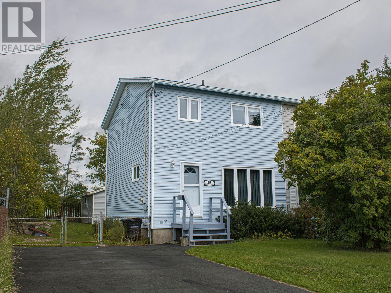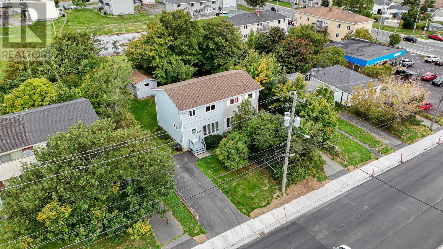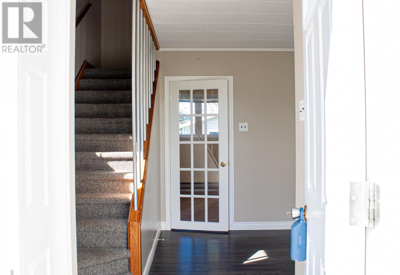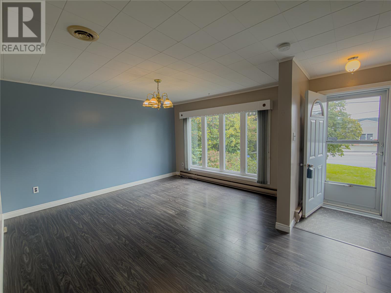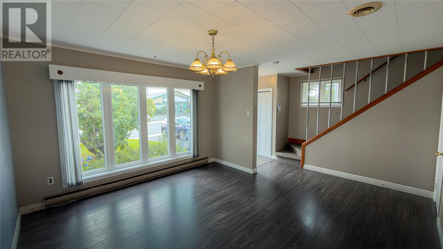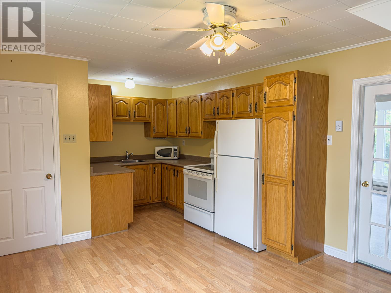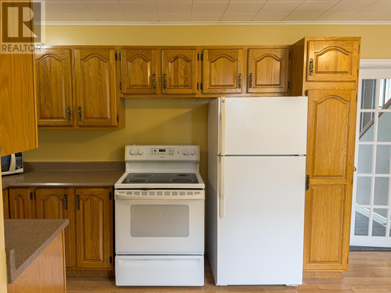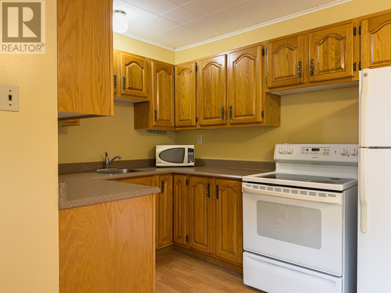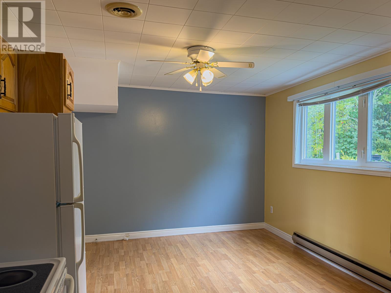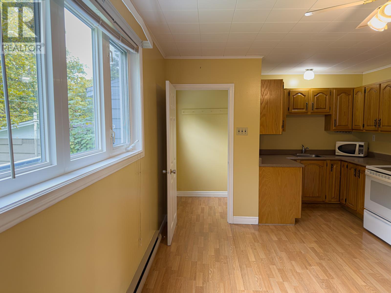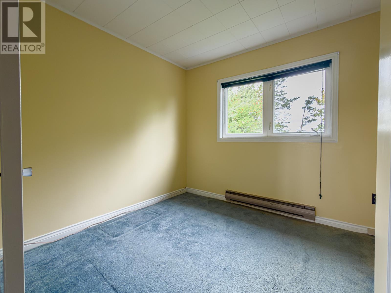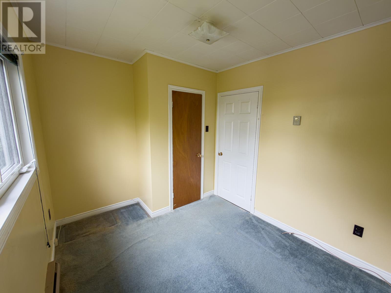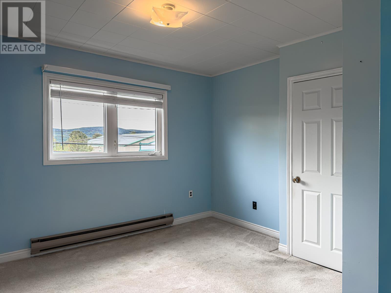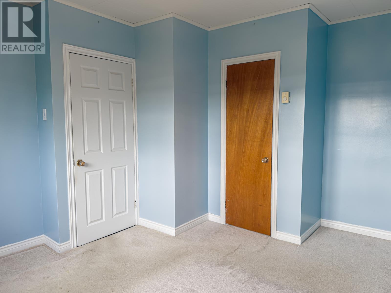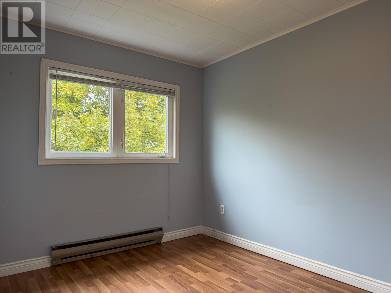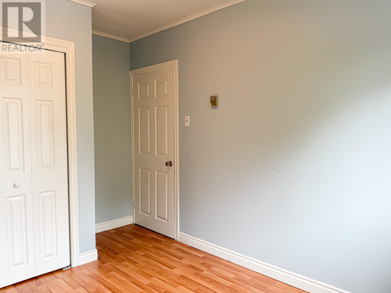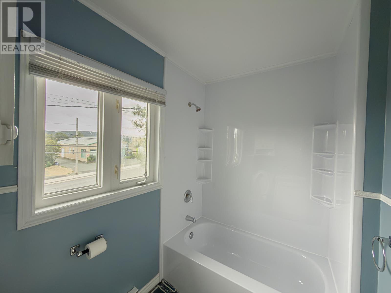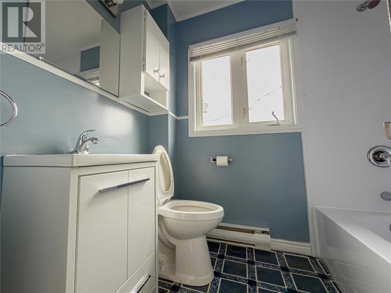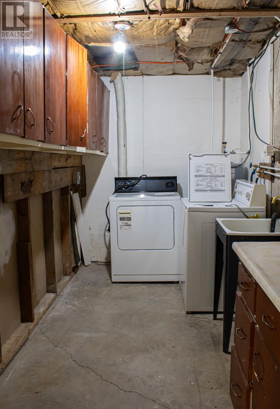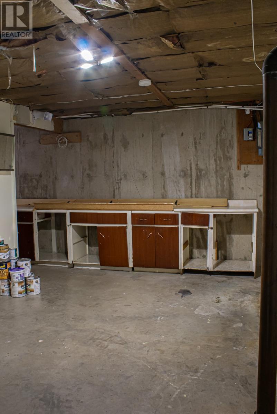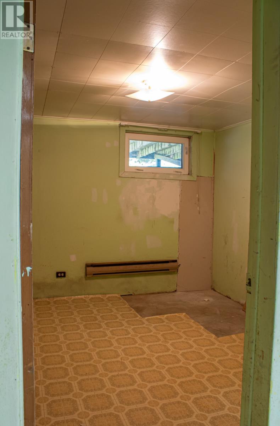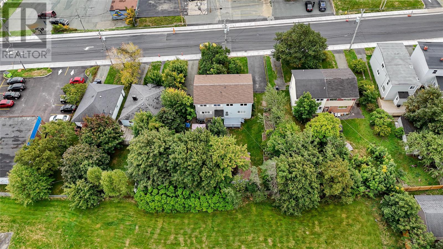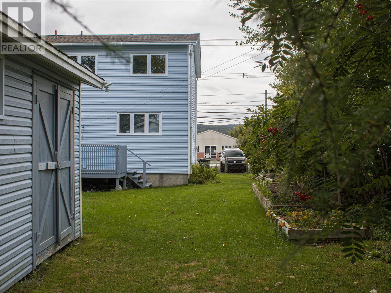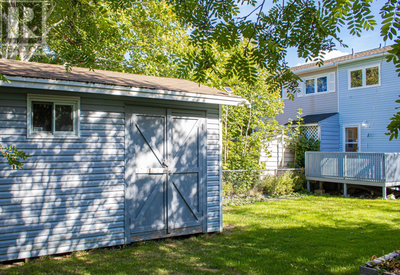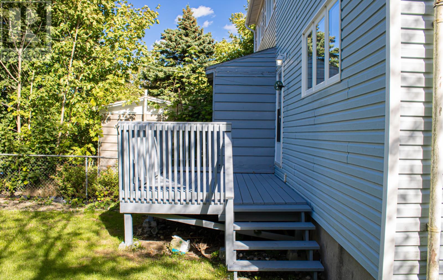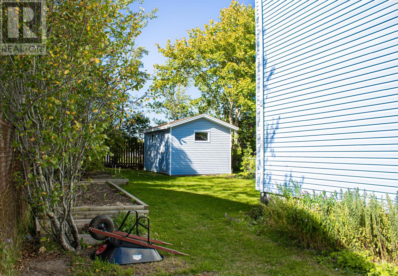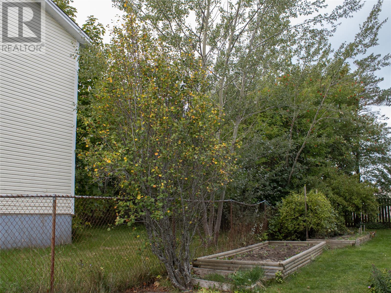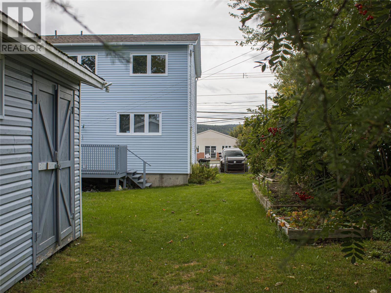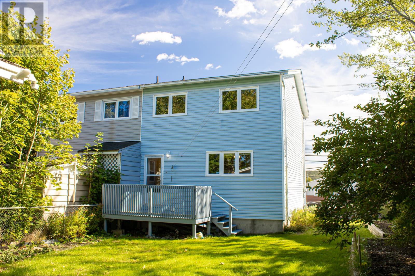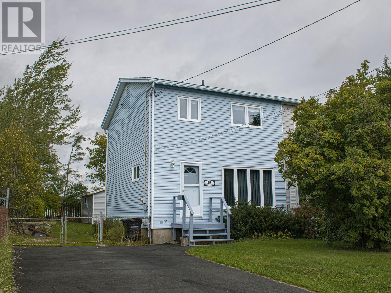Overview
- Single Family
- 3
- 1
- 1700
- 1975
Listed by: RE/MAX Realty Specialists
Description
Priced at $269,000 â Cheaper Than Renting! Discover this charming, well-maintained 3-bedroom, 1-bathroom townhouse at 46 Blackmarsh Road. This home blends character, modern upgrades, and convenience, making it ideal for first-time buyers, young professionals, or investors seeking a student rental. Step into a bright eat-in kitchen that flows to a private deck and fenced backyard, perfect for relaxing or entertaining. The spacious living room is ideal for gatherings, while the basement offers laundry and ample storage. The backyard is a gardenerâs dream, featuring mature trees and established beds with strawberries, rhubarb, blackcurrants, and more. Recent upgrades ensure worry-free living: fully upgraded PEX plumbing (April 2025), updated bathroom (2025), sewage line cleaned and lined by Alfonso Group, and a new roof (2019). Loved by its owners for over 50 years, this home radiates warmth and care. Cheaper Than Renting: At $269,000 with a 5% down payment ($13,450), enjoy low monthly payments based on a 25-year amortization (confirm with your lender): 5-Year Fixed (3.79%): Approx. $1,319/month (principal and interest). 5-Year Variable (3.70%): Approx. $1,307/month (principal and interest). In St. Johnâs, renting a comparable home costs moreâowning this move-in-ready townhouse is the smarter, more affordable choice! As per Seller`s Direction there will be no convayance of offer before Friday, October 24 @ 5:00 P.M. Please have your offer remain open until 9:00 p.m. on Friday. (id:9704)
Rooms
- Laundry room
- Size: 19X24.6
- Storage
- Size: 12X12
- Living room
- Size: 16x13.4
- Not known
- Size: 19.3x13.3
- Other
- Size: 3x15
- Porch
- Size: 4.3x4.3
- Bath (# pieces 1-6)
- Size: 8.7X6.4
- Bedroom
- Size: 8.4x11.7
- Bedroom
- Size: 10.6x11
- Bedroom
- Size: 8.4x10.4
Details
Updated on 2025-10-22 20:10:28- Year Built:1975
- Appliances:Refrigerator, Stove, Washer, Dryer
- Zoning Description:House
- Lot Size:100x50
- Amenities:Recreation, Shopping
Additional details
- Building Type:House
- Floor Space:1700 sqft
- Stories:1
- Baths:1
- Half Baths:0
- Bedrooms:3
- Rooms:10
- Flooring Type:Carpeted, Laminate, Other
- Fixture(s):Drapes/Window coverings
- Foundation Type:Concrete
- Sewer:Municipal sewage system
- Cooling Type:Air exchanger
- Heating:Electric
- Exterior Finish:Vinyl siding
- Construction Style Attachment:Semi-detached
Mortgage Calculator
- Principal & Interest
- Property Tax
- Home Insurance
- PMI
