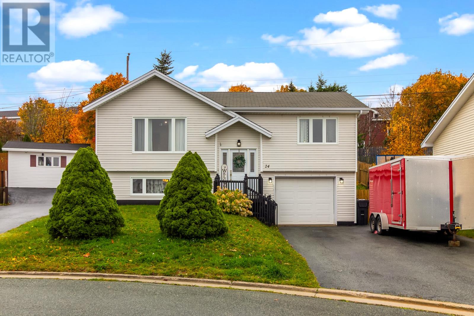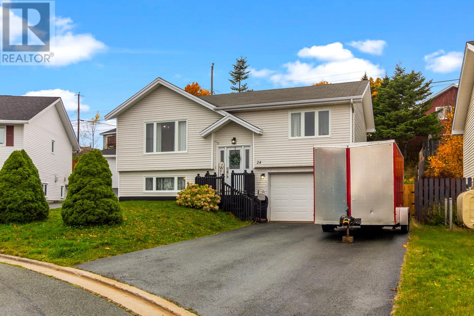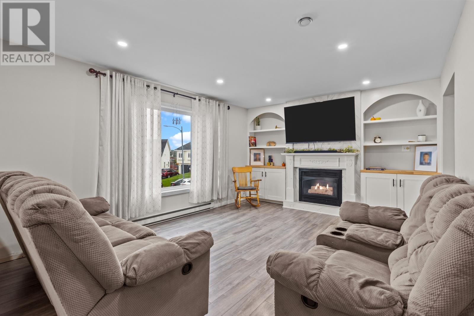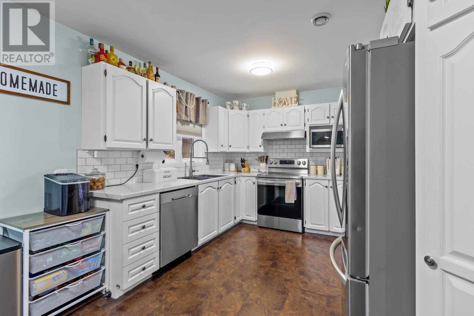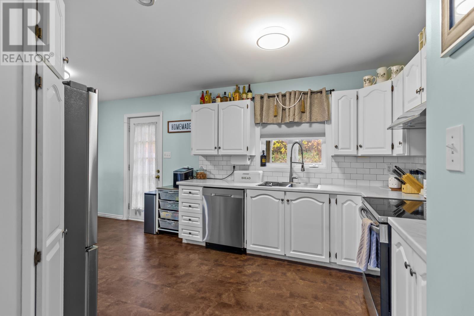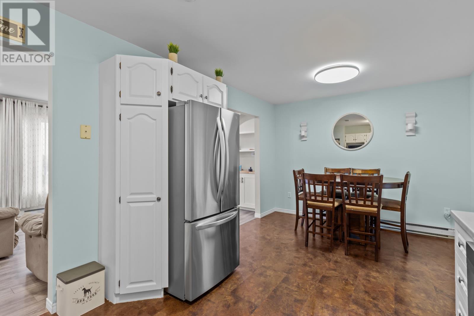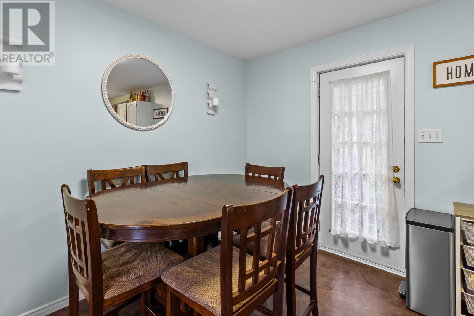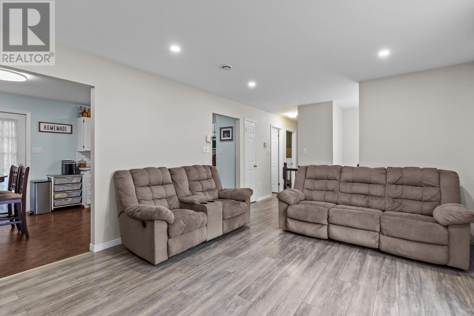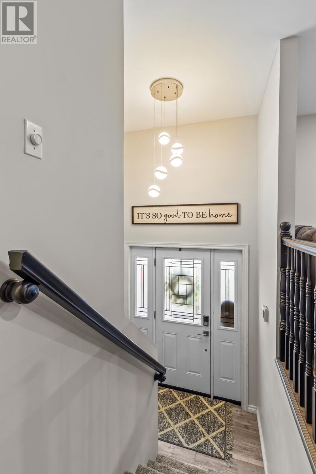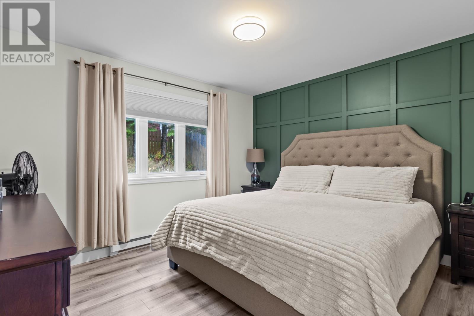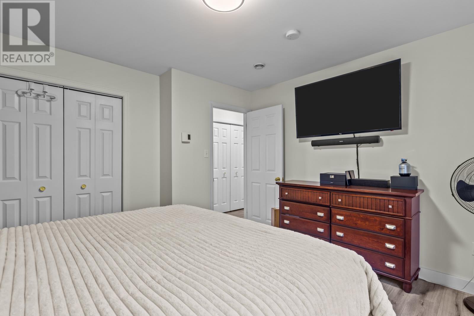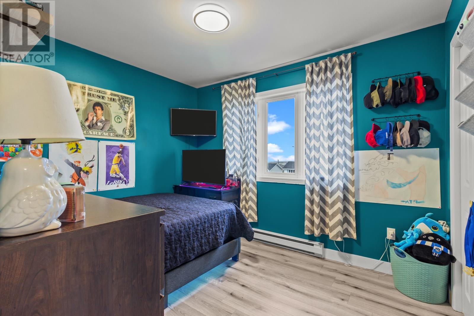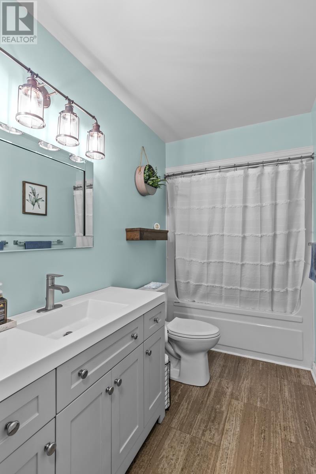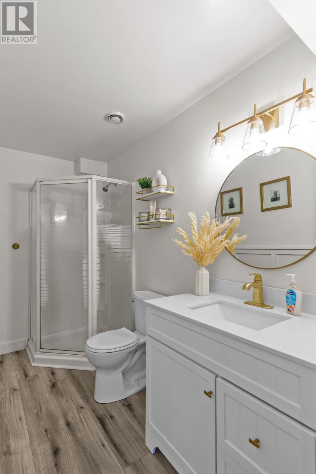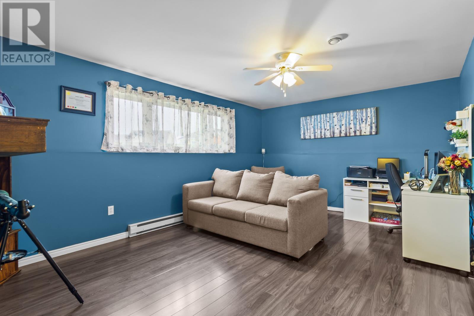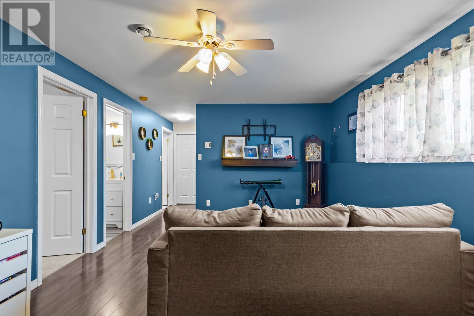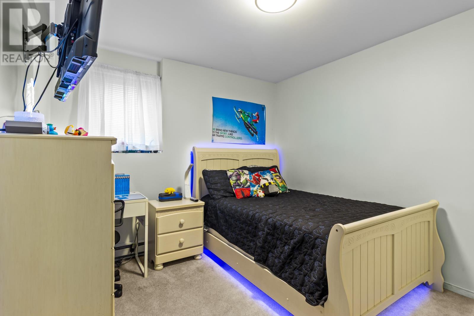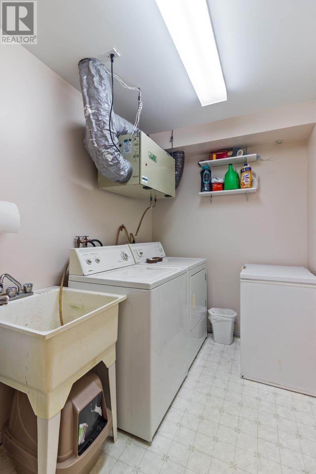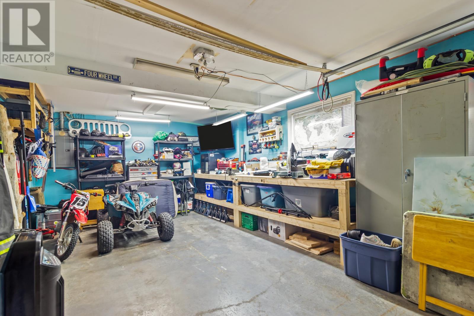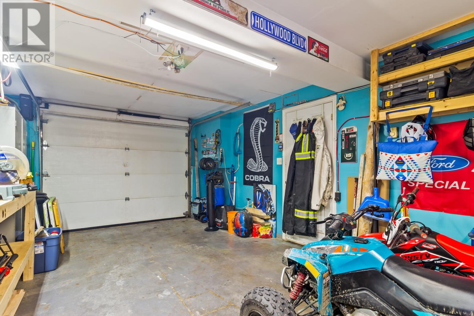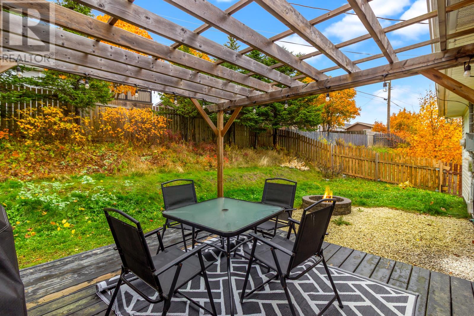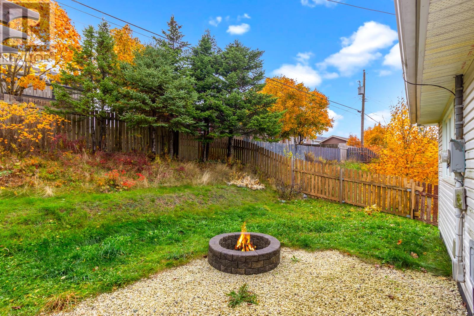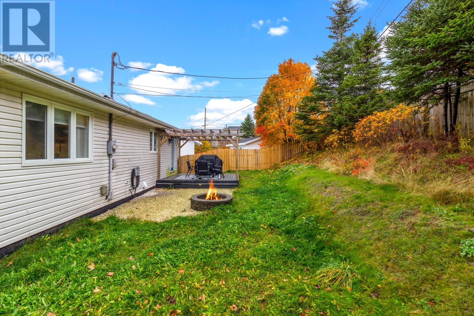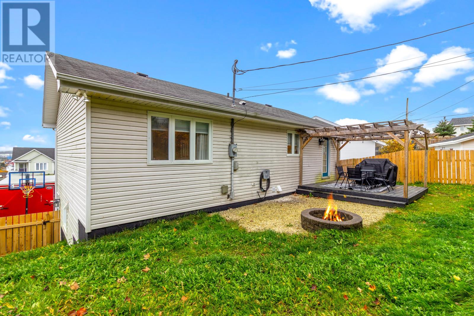Overview
- Single Family
- 3
- 2
- 1732
- 2000
Listed by: eXp Realty
Description
Welcome to 24 Merlyn Place, Paradise. 3 Bedroom, 2 Bathroom, situated on a quiet cul-de-sac short distance to Paradise Elementary School, this well maintained home offers comfort, quality, and convenience. The property features a four-car driveway, an attached garage, and a private rear yard surrounded by mature trees. Inside, the home showcases custom built-ins, renovated bathrooms, modern paint choices, and a propane fireplace that adds warmth and charm to the living space. A wonderful opportunity to live in a desirable neighbourhood close to schools, recreation, and all amenities. The Seller(s) hereby directs the listing Brokerage there will be no conveyance of any written signed offers prior to 6 PM on the 30 day of October 2025. The seller further directs that all offers are to remain open for acceptance until 10 PM on the 30 day of October 2025. Conveyance includes but is not limited to presentation, communication, transmission, entertainment or notification of. (id:9704)
Rooms
- Bath (# pieces 1-6)
- Size: 9`8``x4`11``
- Bedroom
- Size: 11`4``x9`8``
- Family room
- Size: 16`6``x12`2``
- Laundry room
- Size: 9`5``x5`10``
- Not known
- Size: 22`x13`
- Bath (# pieces 1-6)
- Size: 10`4``x4`11``
- Bedroom
- Size: 10`9``x9`1``
- Dining room
- Size: 10`5``x7`5``
- Kitchen
- Size: 10`5``x11`6``
- Living room - Fireplace
- Size: 16`6``x12`7``
- Primary Bedroom
- Size: 11`8``x12`4``
- Porch
- Size: 6`7``x6`2``
Details
Updated on 2025-10-29 05:10:34- Year Built:2000
- Appliances:Dishwasher, Refrigerator, Microwave, Washer, Dryer
- Zoning Description:House
- Lot Size:5024.60
- Amenities:Shopping
Additional details
- Building Type:House
- Floor Space:1732 sqft
- Stories:1
- Baths:2
- Half Baths:0
- Bedrooms:3
- Rooms:12
- Flooring Type:Carpeted, Laminate
- Fixture(s):Drapes/Window coverings
- Construction Style:Split level
- Foundation Type:Poured Concrete
- Sewer:Municipal sewage system
- Heating Type:Baseboard heaters
- Heating:Propane
- Exterior Finish:Wood shingles, Vinyl siding
- Fireplace:Yes
- Construction Style Attachment:Detached
Mortgage Calculator
- Principal & Interest
- Property Tax
- Home Insurance
- PMI
Listing History
| 2015-11-10 | $249,900 | 2015-10-28 | $259,900 | 2015-09-25 | $259,900 | 2015-09-25 | $269,900 | 2015-09-25 | $289,000 |
