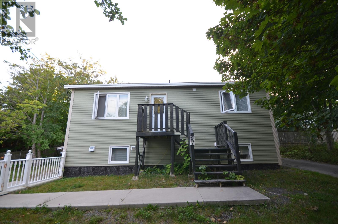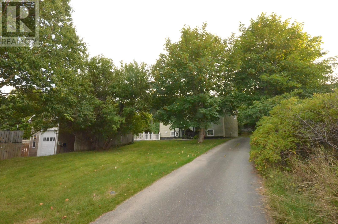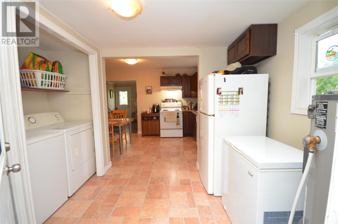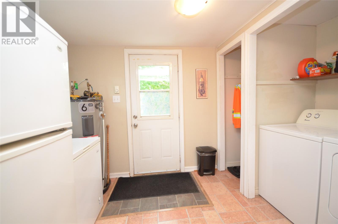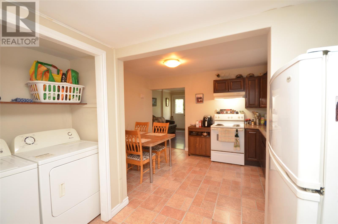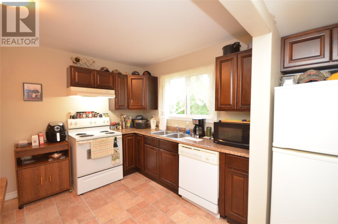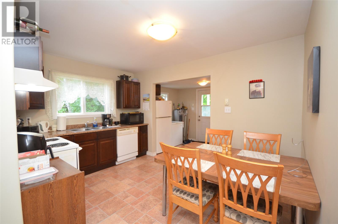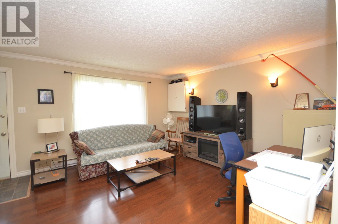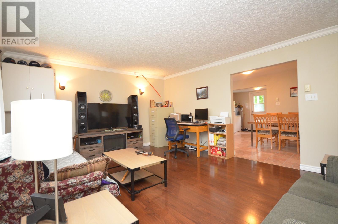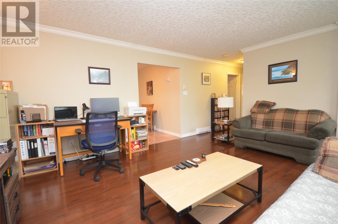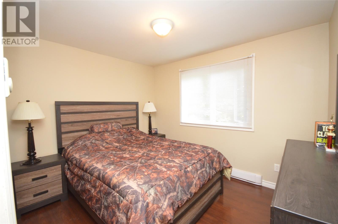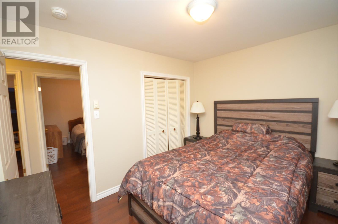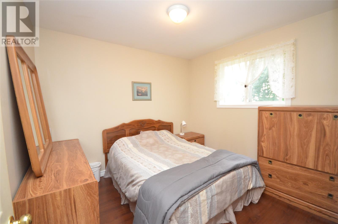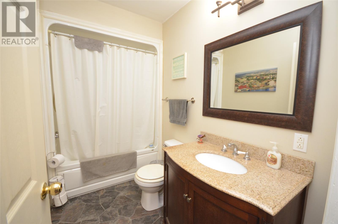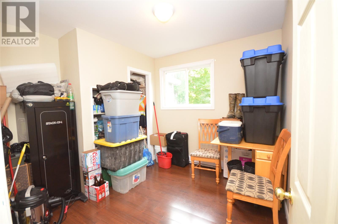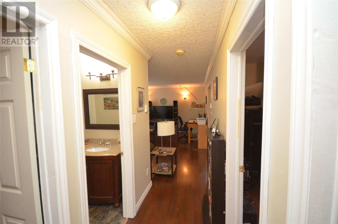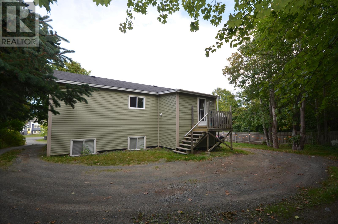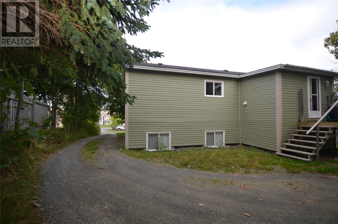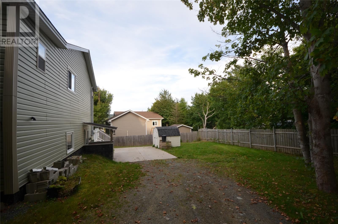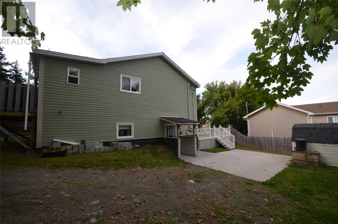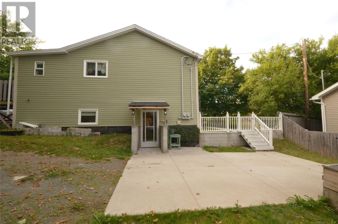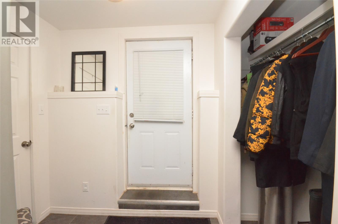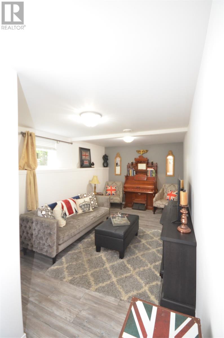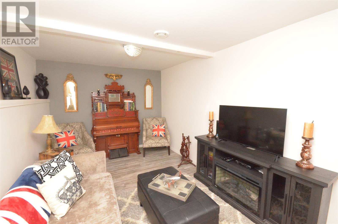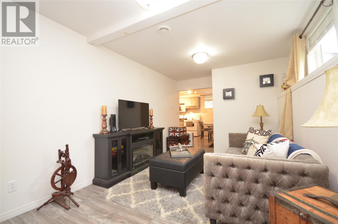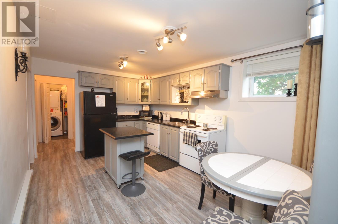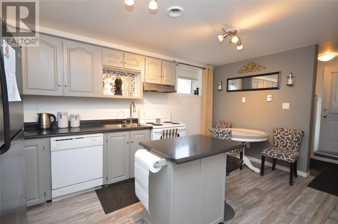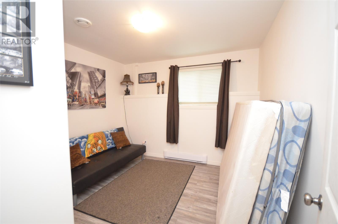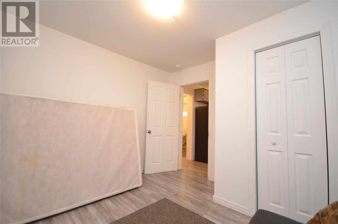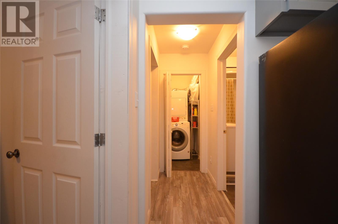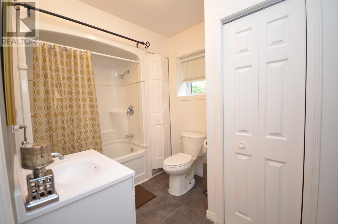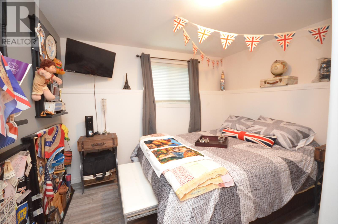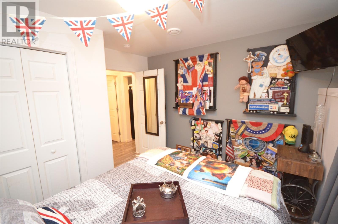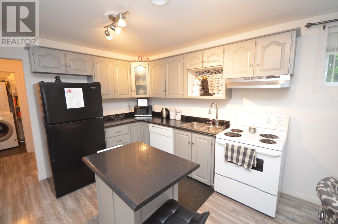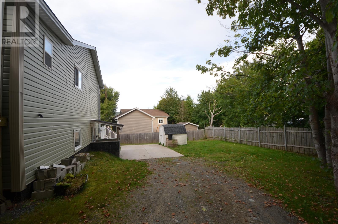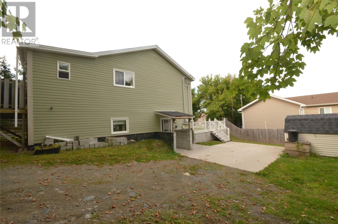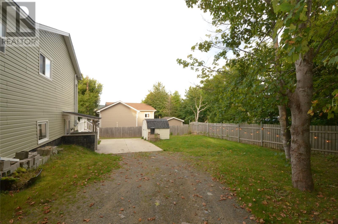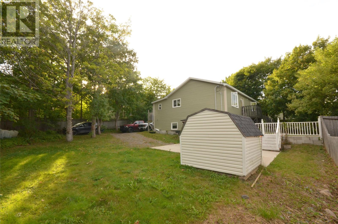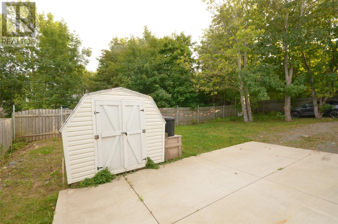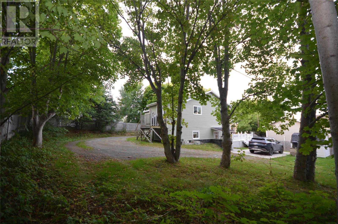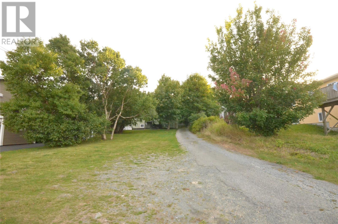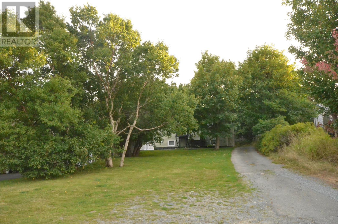Overview
- Single Family
- 5
- 2
- 1872
- 1961
Listed by: Century 21 Seller`s Choice Inc.
Description
Welcome to this versatile two-apartment property in the highly sought-after Chamberlains neighborhood of Conception Bay South. Set on a large, private lot surrounded by mature trees, this home offers plenty of outdoor space with separate yard areas for each unitâperfect for families, tenants, or investors alike. The main floor features 3 bedrooms and 1 full bath, and is currently rented to a long-term tenant paying $1,100/month who would like to remain. The owner occupies the basement apartment, which is less than 5 years old and practically new, offering 2 bedrooms, 1 full bath, and modern finishes. This setup makes it ideal for someone looking to live affordably while collecting steady rental income, or as a pure investment property. Conveniently located within walking distance to Villa Nova and Holy Spirit schools, Manuels River trails, and Worsley Park, youâll enjoy easy access to everything CBS has to offer while being only minutes from the highway for quick commuting. Whether youâre looking for a family home with income potential or a smart addition to your investment portfolio, 57 Chamberlains Road is a fantastic opportunity you wonât want to miss! ?? Sellerâs Direction: No conveyance of offers before Monday, September 15th at 3:00 PM. All offers must remain open until 8:00 PM the same day. (id:9704)
Rooms
- Bath (# pieces 1-6)
- Size: B4
- Not known
- Size: 15.5x11
- Not known
- Size: 11.5x11.3
- Not known
- Size: 16.5x9
- Not known
- Size: 10.4x10.6
- Bath (# pieces 1-6)
- Size: B4
- Bedroom
- Size: 10x9.4
- Bedroom
- Size: 10x9.4
- Kitchen
- Size: 12.10x9.5
- Living room
- Size: 16.9x13.7
- Porch
- Size: 8x7.8
- Primary Bedroom
- Size: 11x9.4
Details
Updated on 2025-09-19 16:10:21- Year Built:1961
- Zoning Description:Two Apartment House
- Lot Size:60x195x85x83x
- Amenities:Recreation, Shopping
Additional details
- Building Type:Two Apartment House
- Floor Space:1872 sqft
- Architectural Style:Bungalow
- Stories:1
- Baths:2
- Half Baths:0
- Bedrooms:5
- Rooms:12
- Flooring Type:Laminate
- Foundation Type:Concrete
- Sewer:Municipal sewage system
- Heating Type:Baseboard heaters
- Heating:Electric
- Exterior Finish:Vinyl siding
- Construction Style Attachment:Detached
Mortgage Calculator
- Principal & Interest
- Property Tax
- Home Insurance
- PMI
