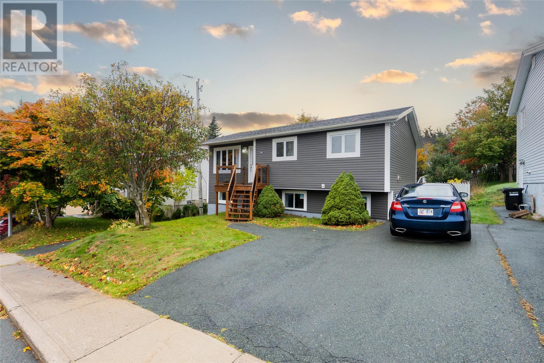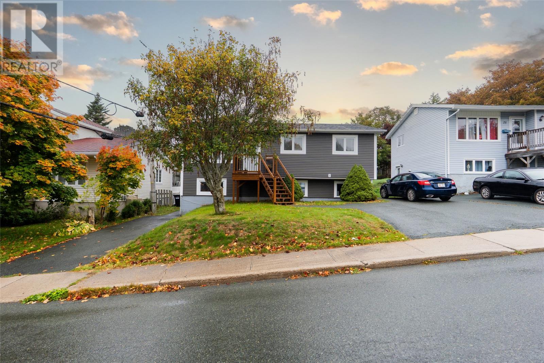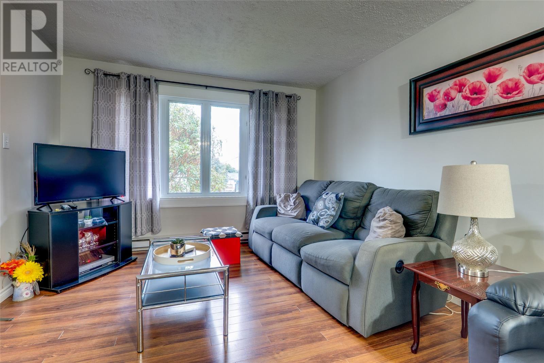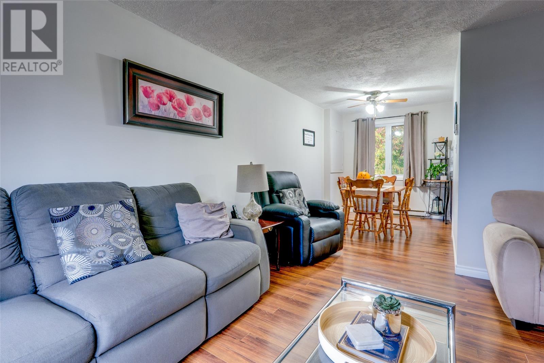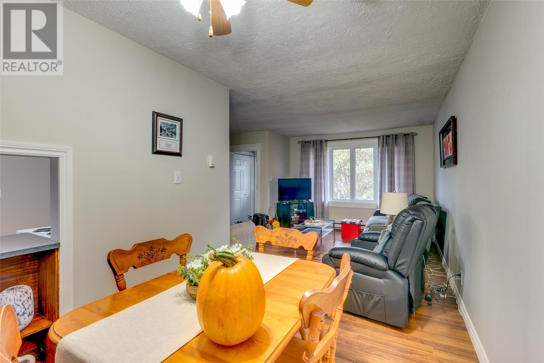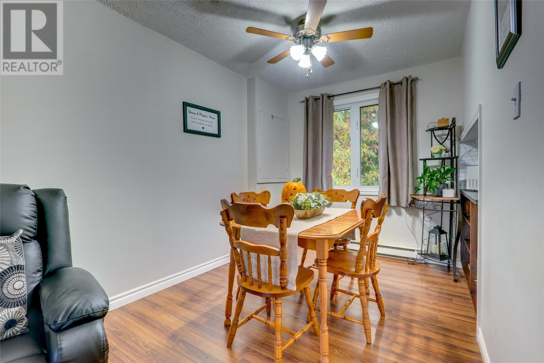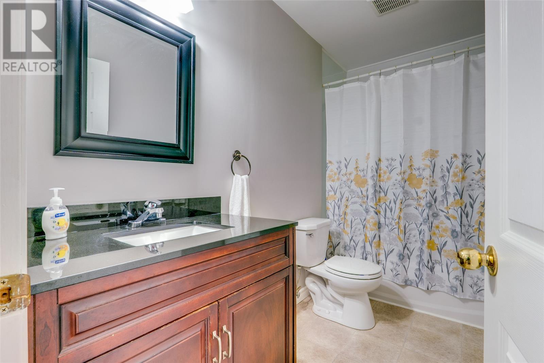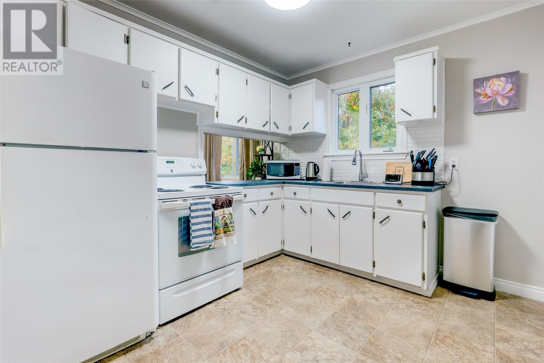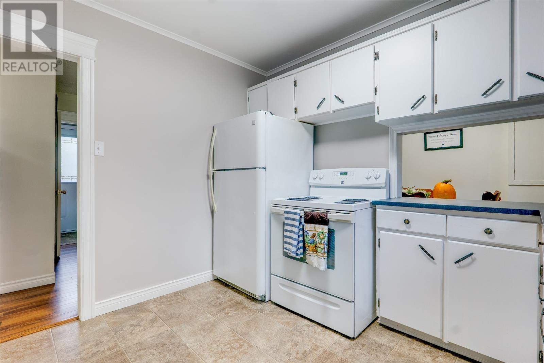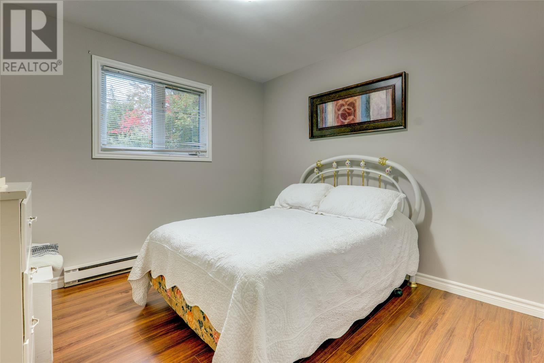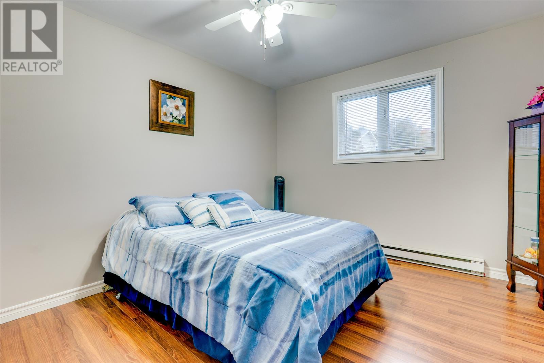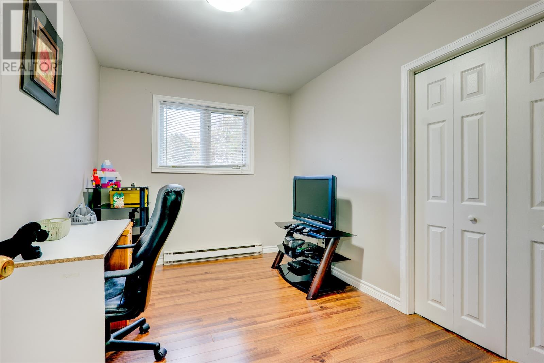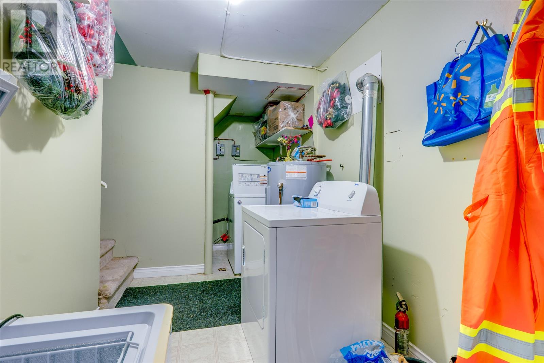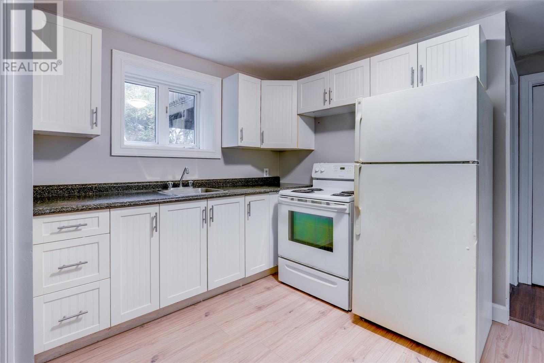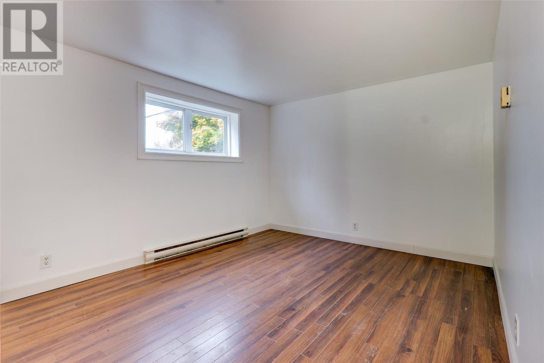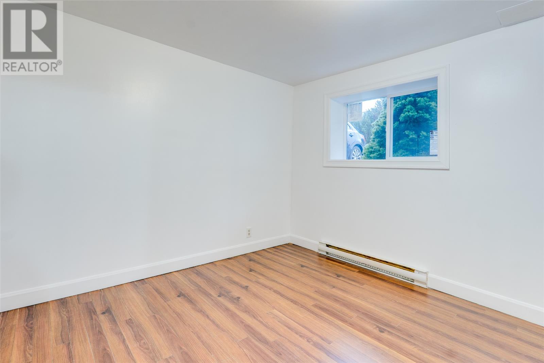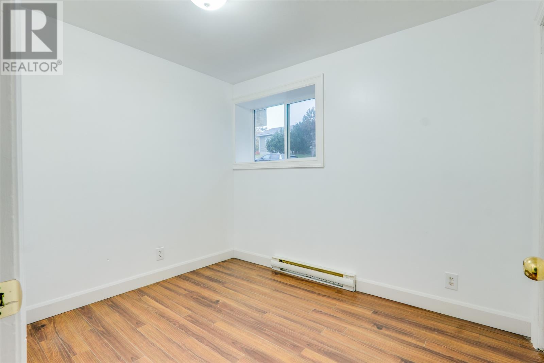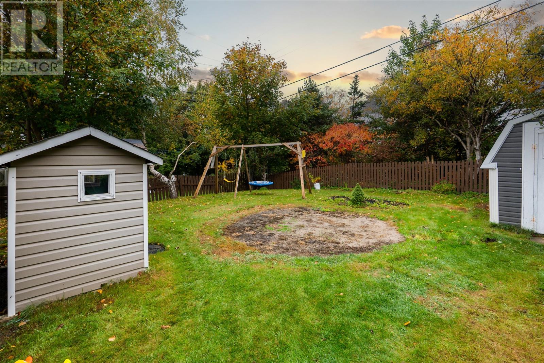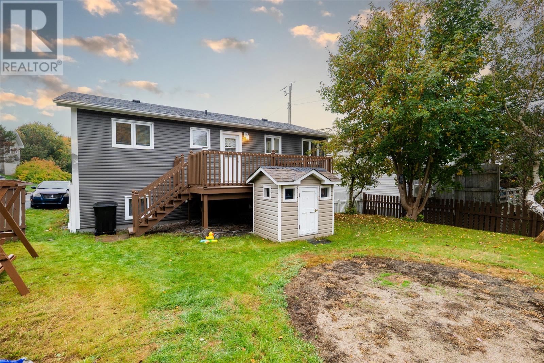Overview
- Single Family
- 5
- 2
- 1880
- 1972
Listed by: 3% Realty East Coast
Description
Welcome to 23 Sinnott Place, a well-maintained and recently upgraded registered two-apartment home thatâs sure to check all the boxes. Perfectly situated in a peaceful and desirable Kilbride neighborhood, this property offers convenient access to nearby amenities including the Village Mall, Bowring Park, and just a short drive to downtown. The main floor features a bright and inviting layout with three bedrooms and one bathroom, showcasing the pride of ownership throughout. Enjoy the large back deck overlooking a fully fenced, oversized backyard â perfect for entertaining or relaxing with family and friends. The spacious basement apartment includes two bedrooms, one bathroom, and a generous living area, offering excellent potential for rental income or extended family living. Over the past few years, the home has seen significant upgrades, including new shingles (2023), new siding (2021), vinyl egress windows in the basement, a new front deck, updated electrical, both hot water boilers replaced, fresh paint throughout, new countertops, and more. The main unit is currently owner-occupied, and the basement is vacant, offering immediate occupancy options. This move-in-ready property truly has it all, donât miss your chance to view it before itâs gone! As per seller direction there will be no conveyance of offers prior to 4pm October 20th, all offers to be left open for consideration until 8pm October 20th. (id:9704)
Rooms
- Bedroom
- Size: 7.3x8.8
- Bedroom
- Size: 10.6x11.7
- Kitchen
- Size: 10.11x11.5
- Living room
- Size: 10.6x11.5
- Utility room
- Size: 11x6.8
- Bath (# pieces 1-6)
- Size: 4.9x9.11
- Bedroom
- Size: 7.8x11.2
- Bedroom
- Size: 9.11x9.11
- Dining room
- Size: 7.9x10.3
- Kitchen
- Size: 9.5x9.11
- Living room
- Size: 14.8x12.8
- Primary Bedroom
- Size: 10.10x12.2
- Utility room
- Size: 15.3x6.8
Details
Updated on 2025-10-17 16:10:43- Year Built:1972
- Appliances:Refrigerator
- Zoning Description:Two Apartment House
- Lot Size:50x100
Additional details
- Building Type:Two Apartment House
- Floor Space:1880 sqft
- Architectural Style:Bungalow
- Stories:1
- Baths:2
- Half Baths:0
- Bedrooms:5
- Rooms:13
- Flooring Type:Laminate, Mixed Flooring, Other
- Foundation Type:Concrete
- Sewer:Municipal sewage system
- Heating Type:Baseboard heaters
- Exterior Finish:Wood shingles, Vinyl siding
- Construction Style Attachment:Detached
Mortgage Calculator
- Principal & Interest
- Property Tax
- Home Insurance
- PMI
