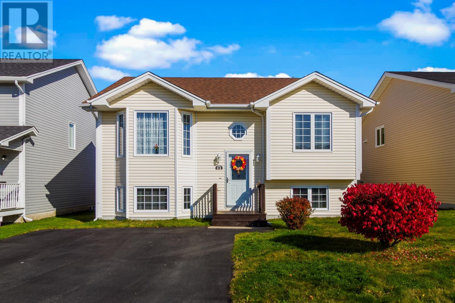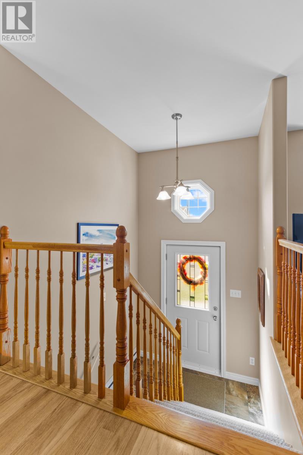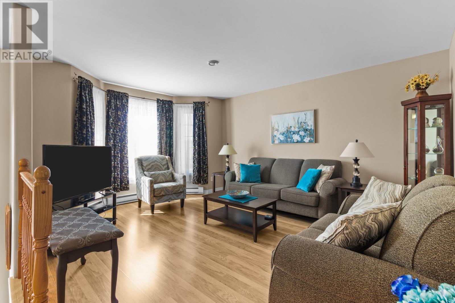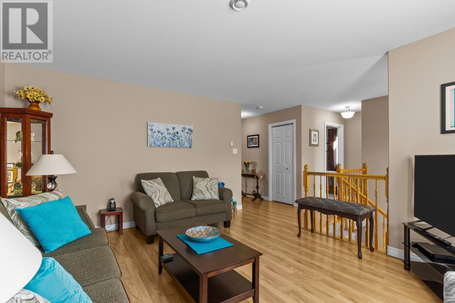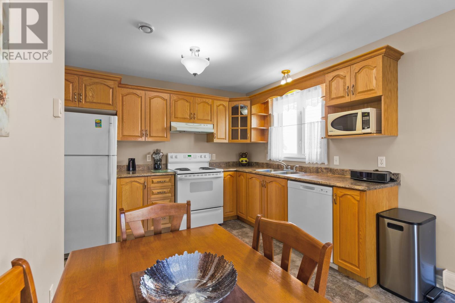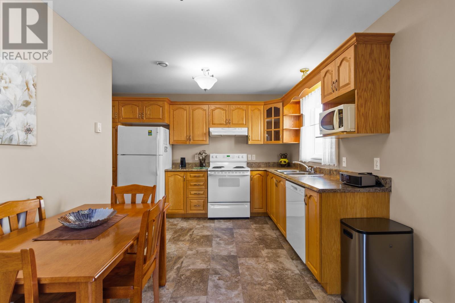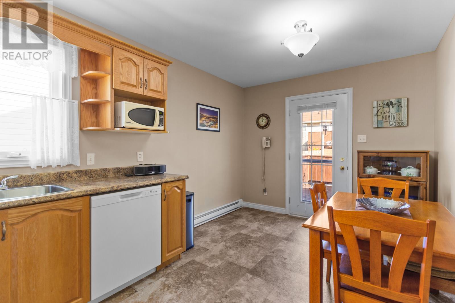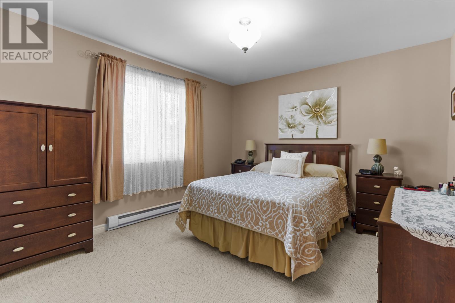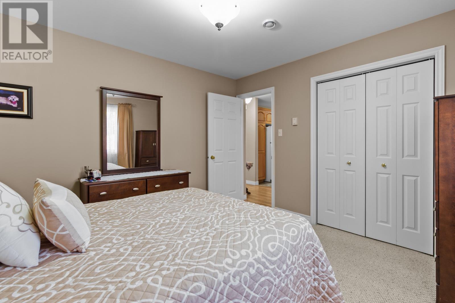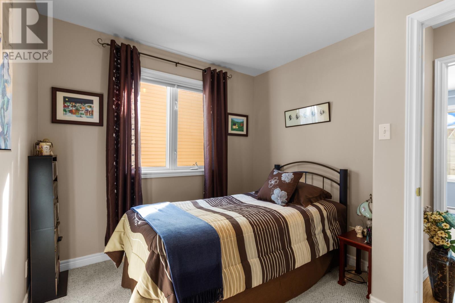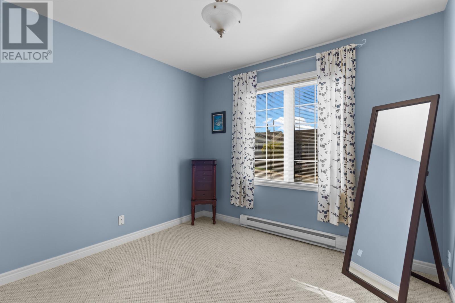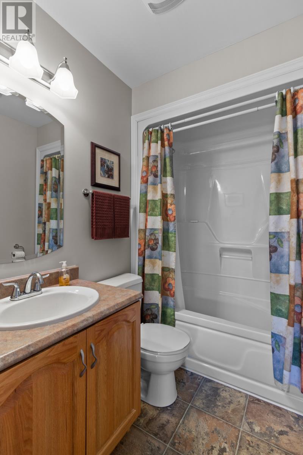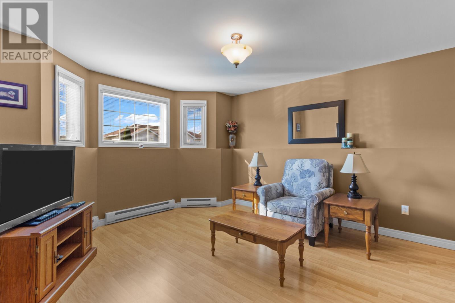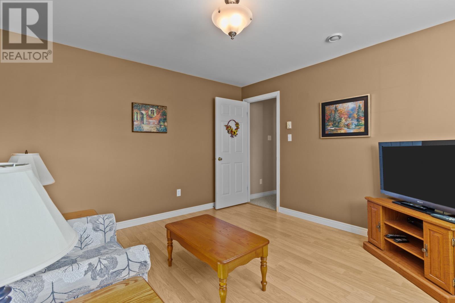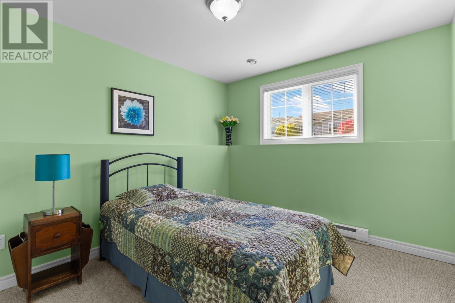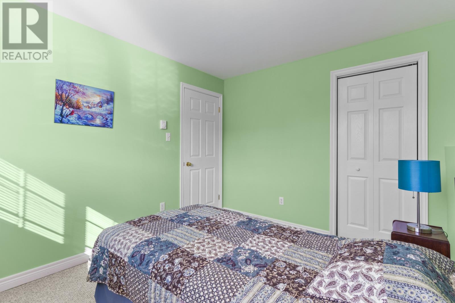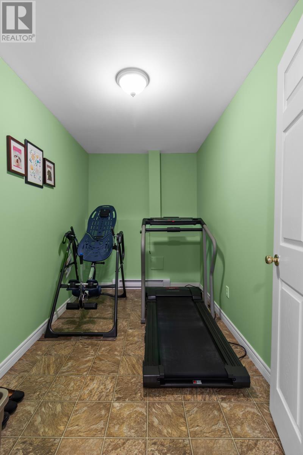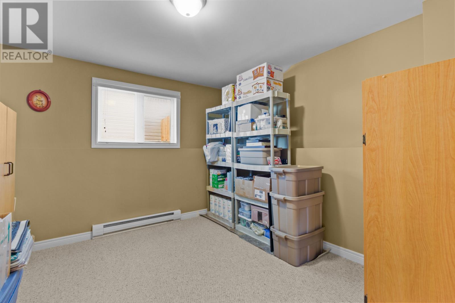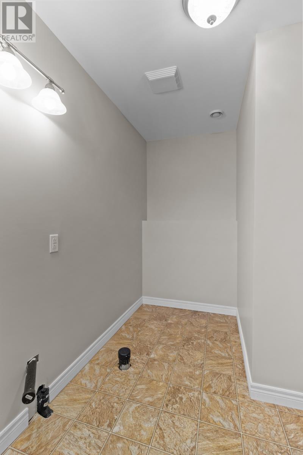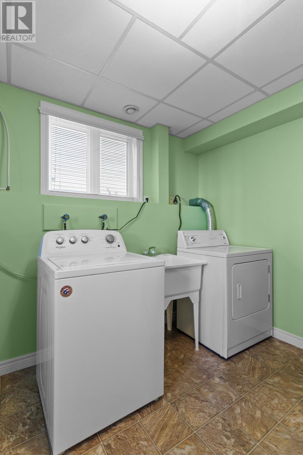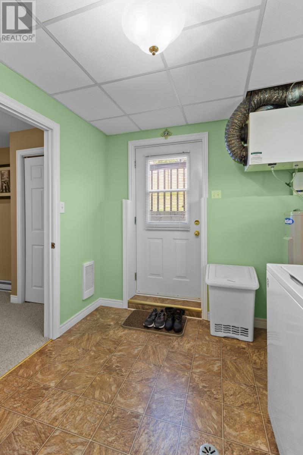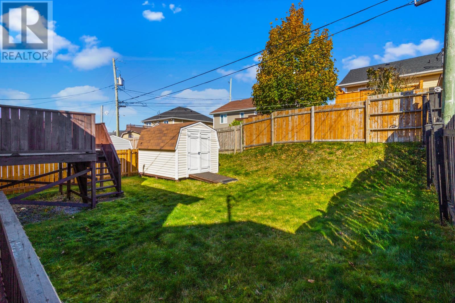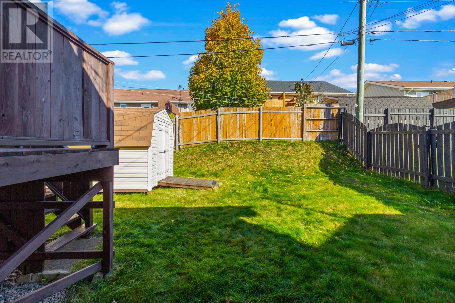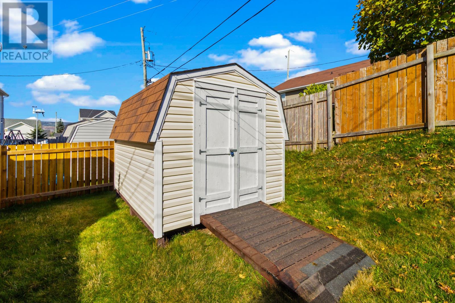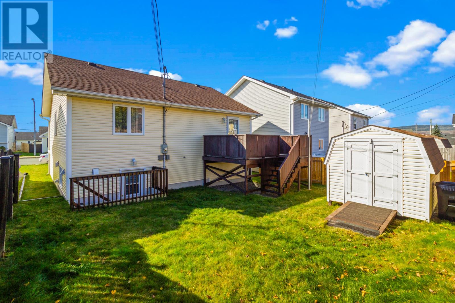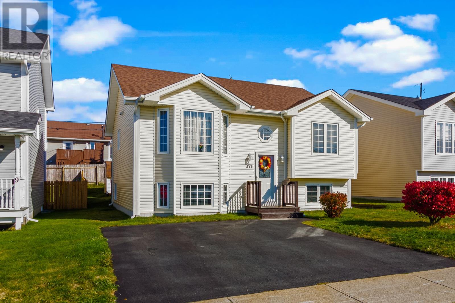Overview
- Single Family
- 4
- 1
- 1942
- 2005
Listed by: 3% Realty East Coast
Description
Welcome to 11 Long Beach Street in beautiful Kilbride â a meticulously maintained property that truly shows pride of ownership. From the moment you step inside, youâll feel the warmth and care thatâs gone into keeping this home in exceptional condition. This solidly built home has seen many thoughtful updates over the years. The roof was re-shingled in 2022, and a new front door was added in 2023. The bright, spacious living room features a large bay window that fills the space with natural light. The kitchen is located at the rear of the home and offers quality oak cabinetry, new flooring (2024), and a new dishwasher (2023). On the main floor, youâll find three comfortable bedrooms, including a generously sized primary, and a well-kept main bath. Downstairs, the large rec room provides the perfect space for relaxing or entertaining. Youâll also find a fourth bedroom, a den that could serve as a fifth bedroom, a storage/workout room, and a large laundry area. The basement is also ready for a second full bathroom, with plumbing and lighting already in place â a great opportunity for added value! Additional upgrades include a new hot water tank (2021). Outside, the home sits in a quiet, family-friendly neighbourhood thatâs just minutes from shopping, schools, and amenities â including the Village Mall, Sobeys, and Shoppers Drug Mart (only a 7â8 minute drive away). This is your chance to own a beautifully maintained, move-in ready home in a sought-after area at an affordable price. Donât wait â call your agent today to schedule a viewing! As per Seller direction there will be no conveyance of offers prior to 11am October 28, all offers to be left open until 4pm October 28th. (id:9704)
Rooms
- Bedroom
- Size: 9.8 x 11.2
- Den
- Size: 11.0 x 11.0
- Laundry room
- Size: 9.8 x 11.4
- Other
- Size: 11.0 x 6.9
- Recreation room
- Size: 12.3 x 13.2
- Storage
- Size: 11.0 x 6.0
- Bath (# pieces 1-6)
- Size: 4 pcs
- Bedroom
- Size: 10.3 x 8.8
- Bedroom
- Size: 10.0 x 9.1
- Dining nook
- Size: 9.2 x 6.7
- Kitchen
- Size: 12.2 x 9.5
- Living room
- Size: 12.7 x 15.11
- Primary Bedroom
- Size: 12.0 x 11.4
Details
Updated on 2025-10-25 13:10:13- Year Built:2005
- Appliances:Dishwasher
- Zoning Description:House
- Lot Size:40 x 100
Additional details
- Building Type:House
- Floor Space:1942 sqft
- Stories:1
- Baths:1
- Half Baths:0
- Bedrooms:4
- Rooms:13
- Flooring Type:Carpeted, Laminate
- Construction Style:Split level
- Foundation Type:Poured Concrete
- Sewer:Municipal sewage system
- Heating:Electric
- Exterior Finish:Vinyl siding
- Construction Style Attachment:Detached
Mortgage Calculator
- Principal & Interest
- Property Tax
- Home Insurance
- PMI
