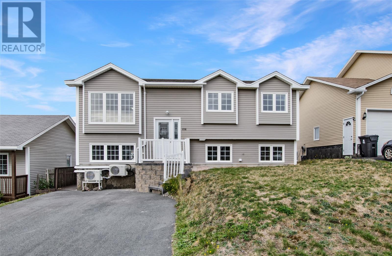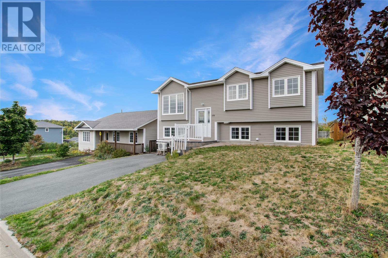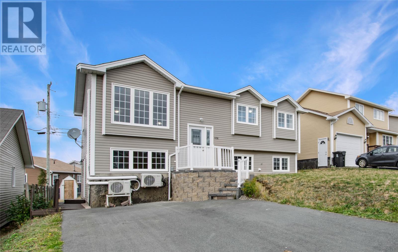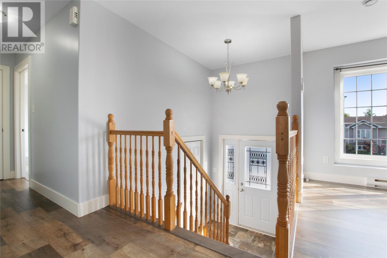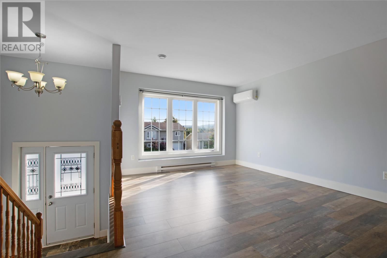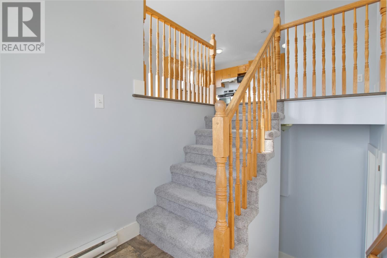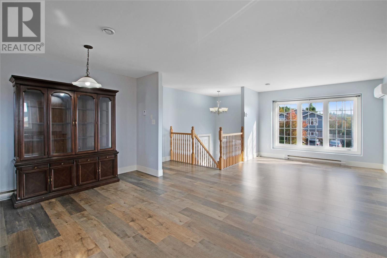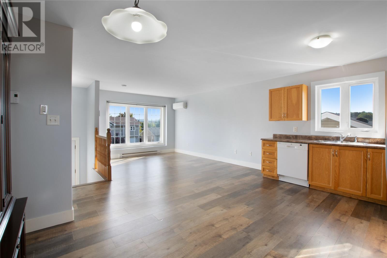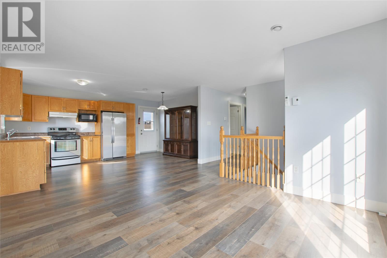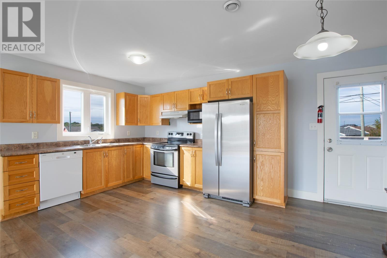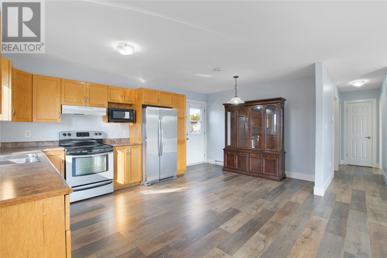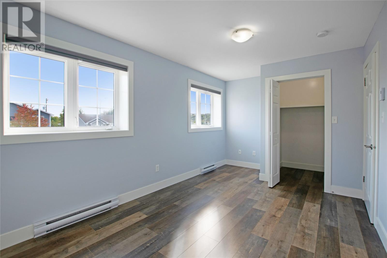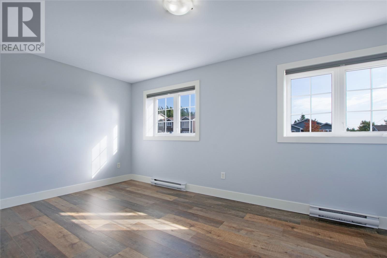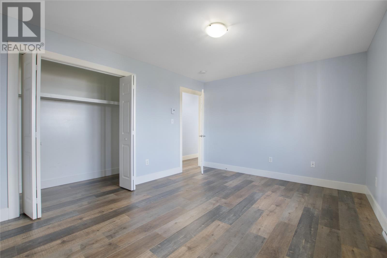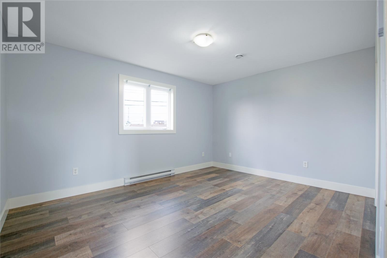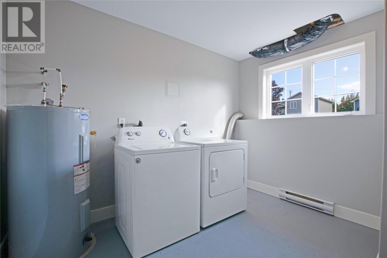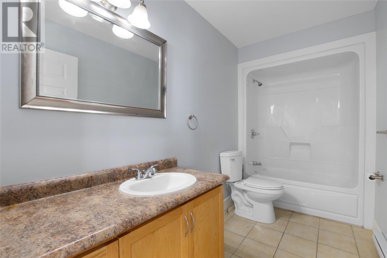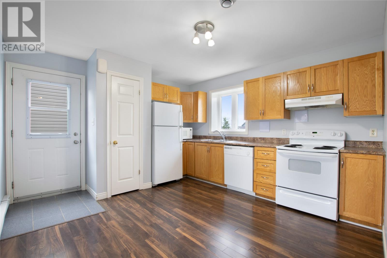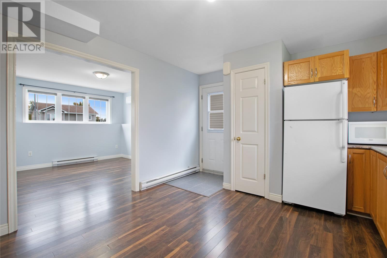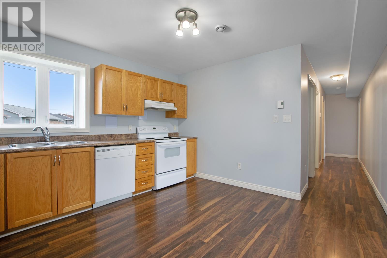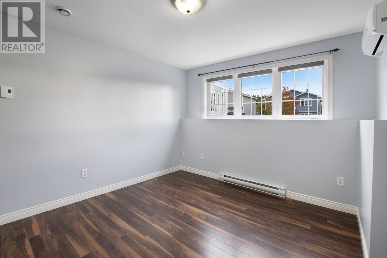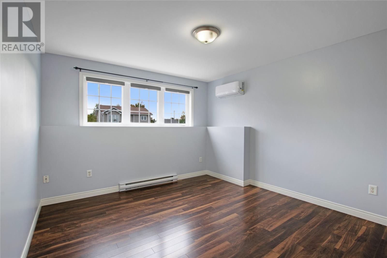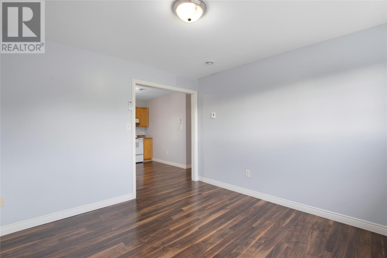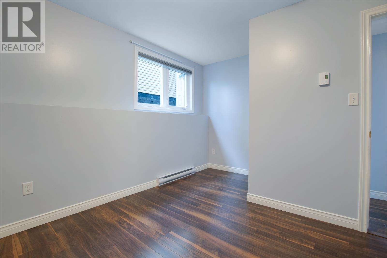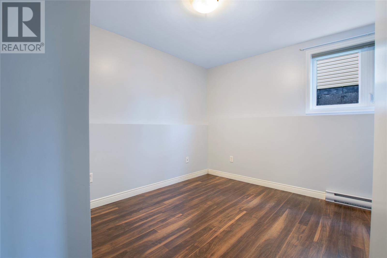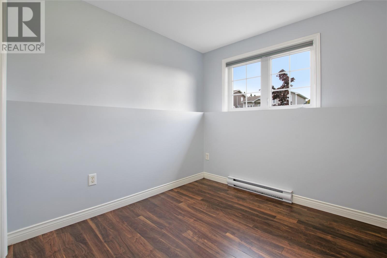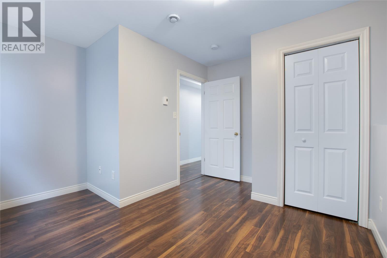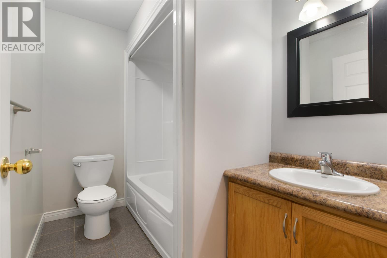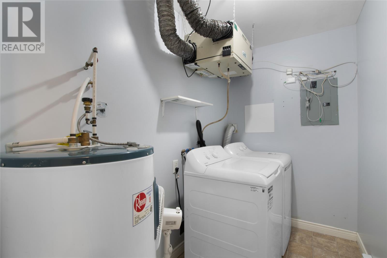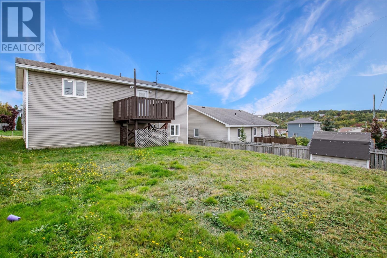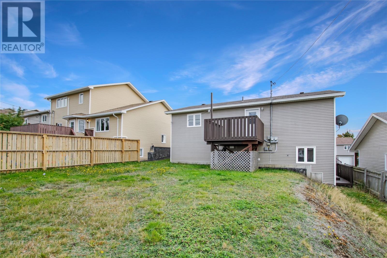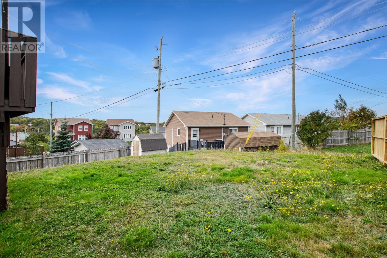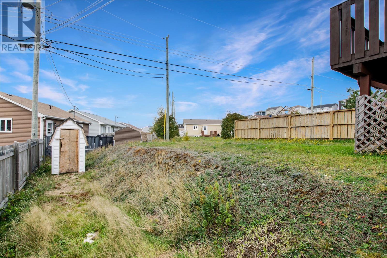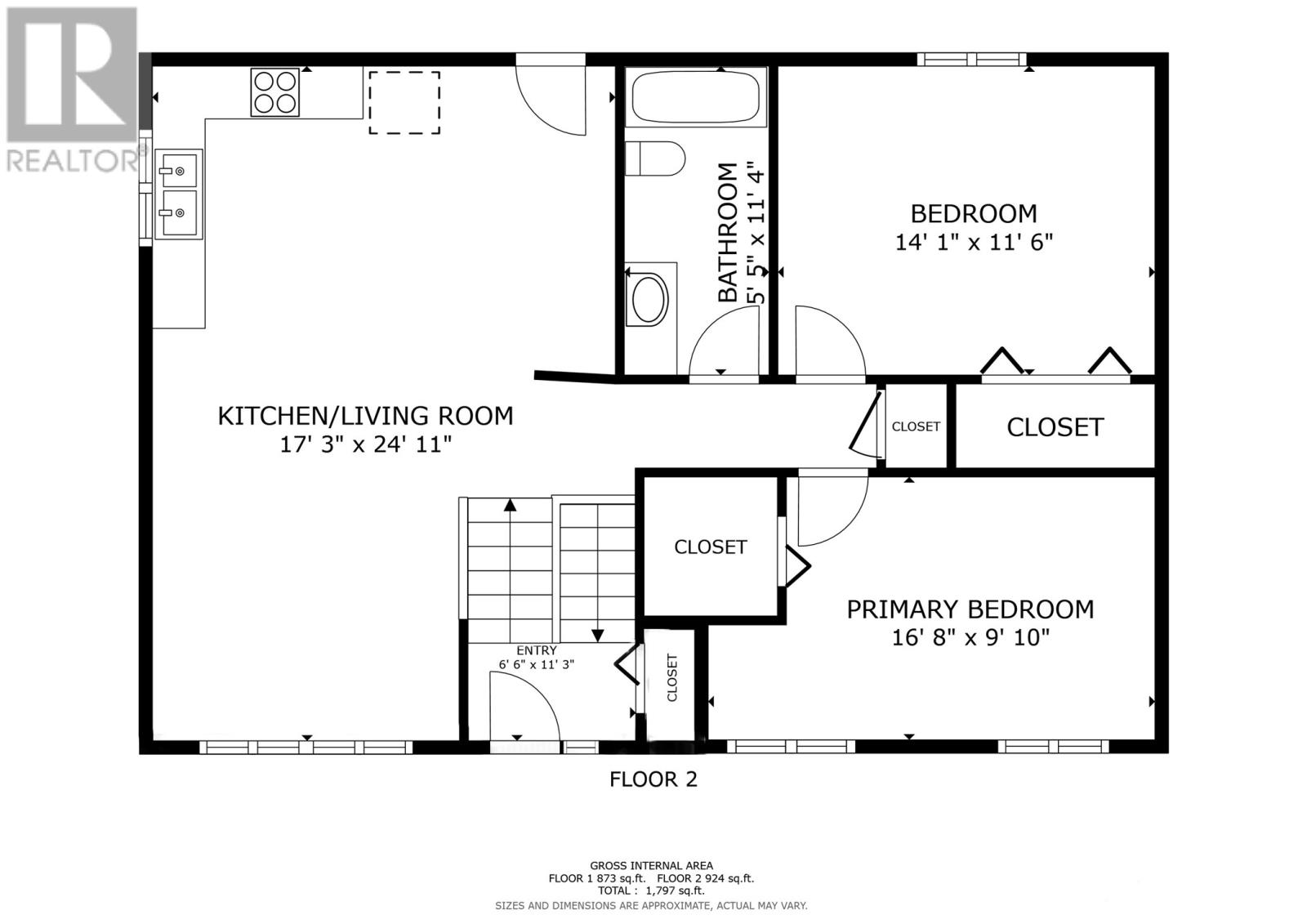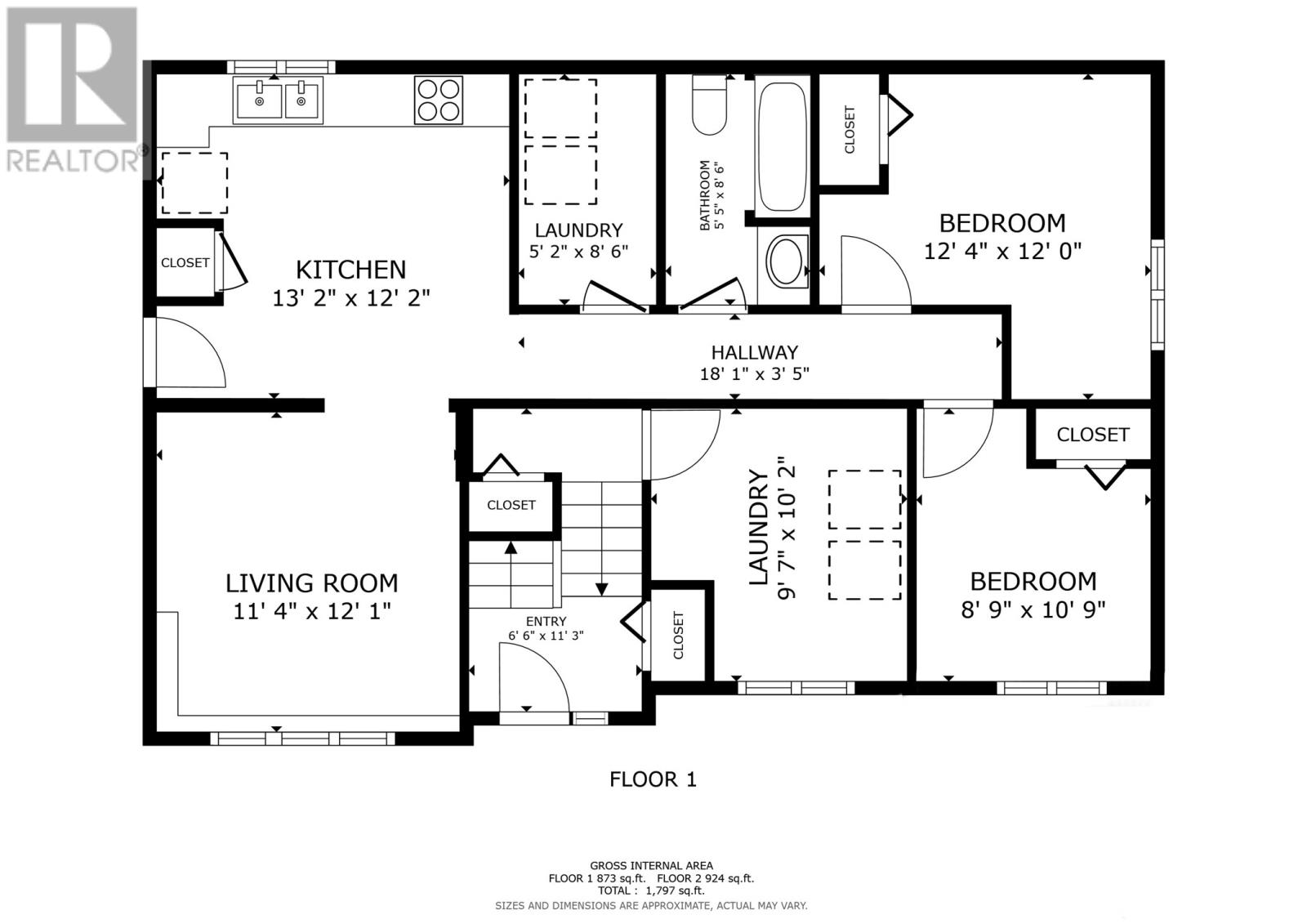Overview
- Single Family
- 4
- 2
- 1797
- 2009
Listed by: RE/MAX Infinity Realty Inc. - Sheraton Hotel
Description
Welcome to 106 Hibbs Road, located in the beautiful community of Conception Bay South, this well-maintained 2-apartment bungalow is situated in a quiet residential area, close to recreation facilities, shopping amenities, walking trails and highway access. This property features 2 separate mini split systems for efficient heating and cooling, new carpet on the stairs in the main unit, along with a new refrigerator, near new dishwasher and new comfort height toilet! The property has been freshly painted throughout and has been optimally maintained making it a true turn-key investment! The main unit has an appealing layout with an eat in kitchen complete with oak cabinetry and a flow through access to the rear patio for those evening family BBQs. The resilient laminate flooring spans throughout the property and has a modern color flare that will stand the test of time. The generously sized bedrooms are sure to impress especially with the large walk-in closet off the primary! The downstairs aspect of the main unit contains the dedicated laundry area as well as convenient storage under the stairs. The spacious two-bedroom basement apartment has an above ground feel, is bright, airy and complete with a spacious eat in kitchen, living room, and its own laundry facility making it the perfect income generator to supplement your mortgage! Offers are to be submitted by Tuesday, October 14th at 1:00pm and left open until 5:00pm. This is a MUST-SEE PROPERTY AND WILL NOT LAST LONG!! (id:9704)
Rooms
- Bath (# pieces 1-6)
- Size: 5`5""X8`6"" 4pc
- Laundry room
- Size: 9`7""X10`2""
- Not known
- Size: 11`4`x12`1""
- Not known
- Size: 13`2""X12`2""
- Not known
- Size: 12`4""X12`0""
- Not known
- Size: 5`2""X8`6""
- Not known
- Size: 8`9""X10`9""
- Bath (# pieces 1-6)
- Size: 5`5""X11`4"" 4pc
- Bedroom
- Size: 14`1""X11`6""
- Living room
- Size: 17`3""X24`11""
- Primary Bedroom
- Size: 16`8""X9`10""
Details
Updated on 2025-10-08 10:10:53- Year Built:2009
- Zoning Description:Two Apartment House
- Lot Size:50 x 100
- Amenities:Recreation, Shopping
Additional details
- Building Type:Two Apartment House
- Floor Space:1797 sqft
- Architectural Style:Bungalow
- Stories:1
- Baths:2
- Half Baths:0
- Bedrooms:4
- Rooms:11
- Flooring Type:Ceramic Tile, Laminate, Mixed Flooring
- Foundation Type:Concrete
- Sewer:Municipal sewage system
- Heating Type:Mini-Split
- Heating:Electric
- Exterior Finish:Vinyl siding
- Construction Style Attachment:Detached
Mortgage Calculator
- Principal & Interest
- Property Tax
- Home Insurance
- PMI
