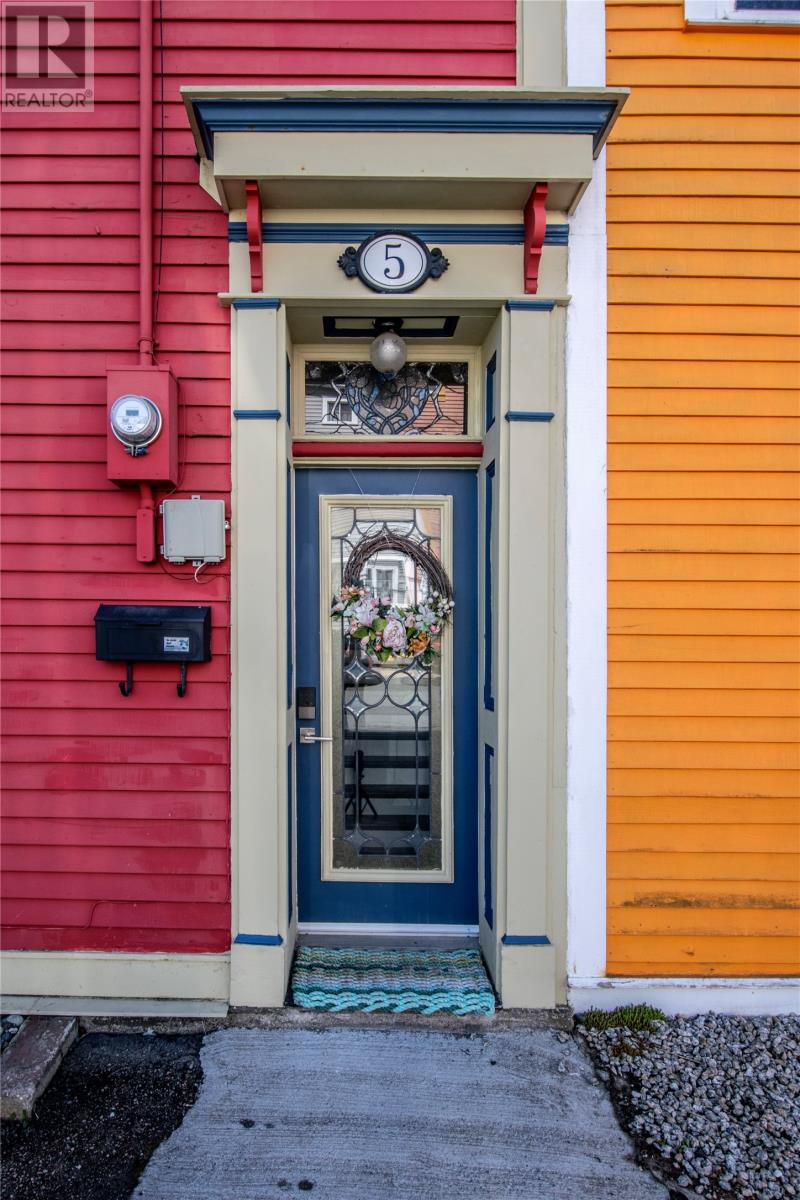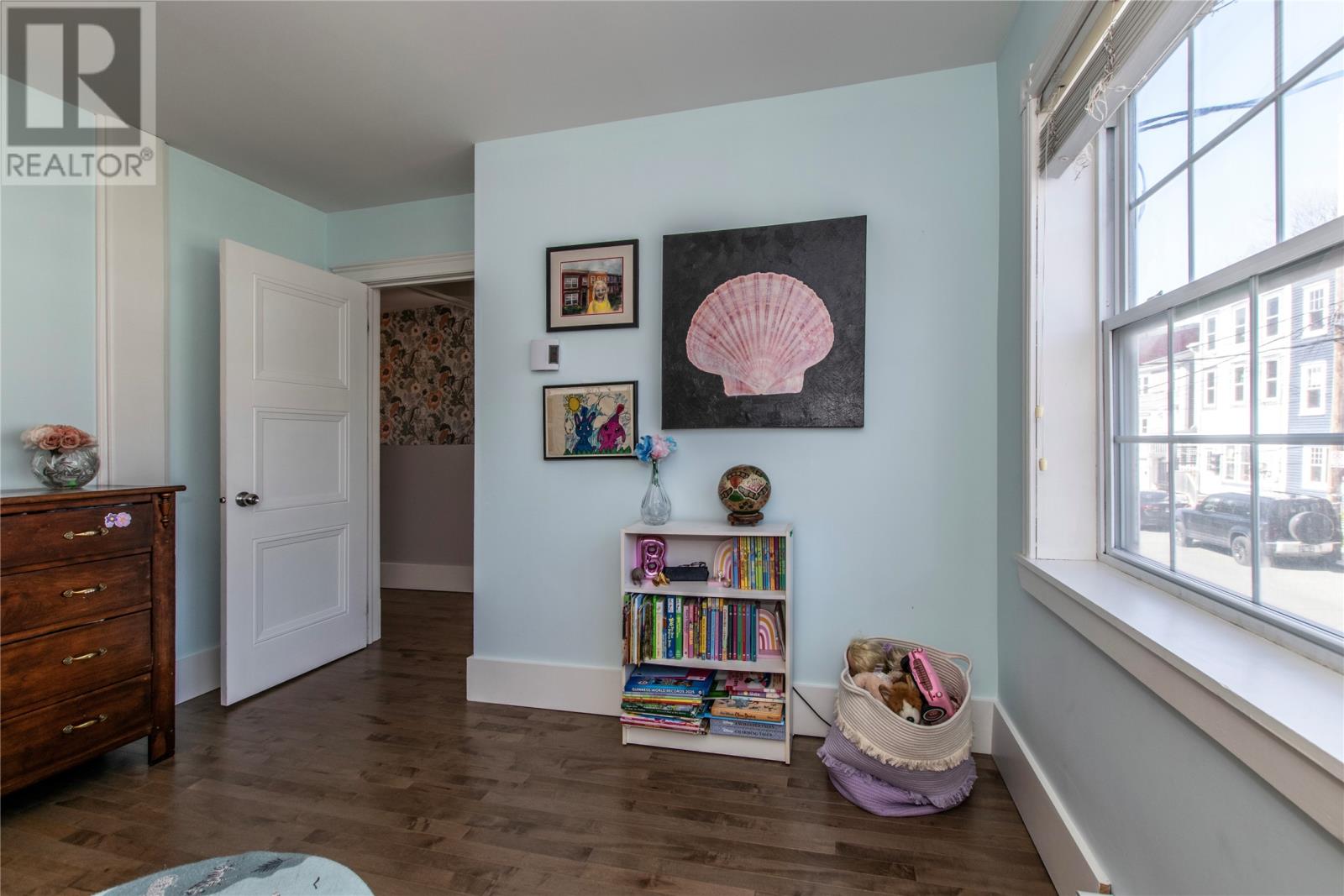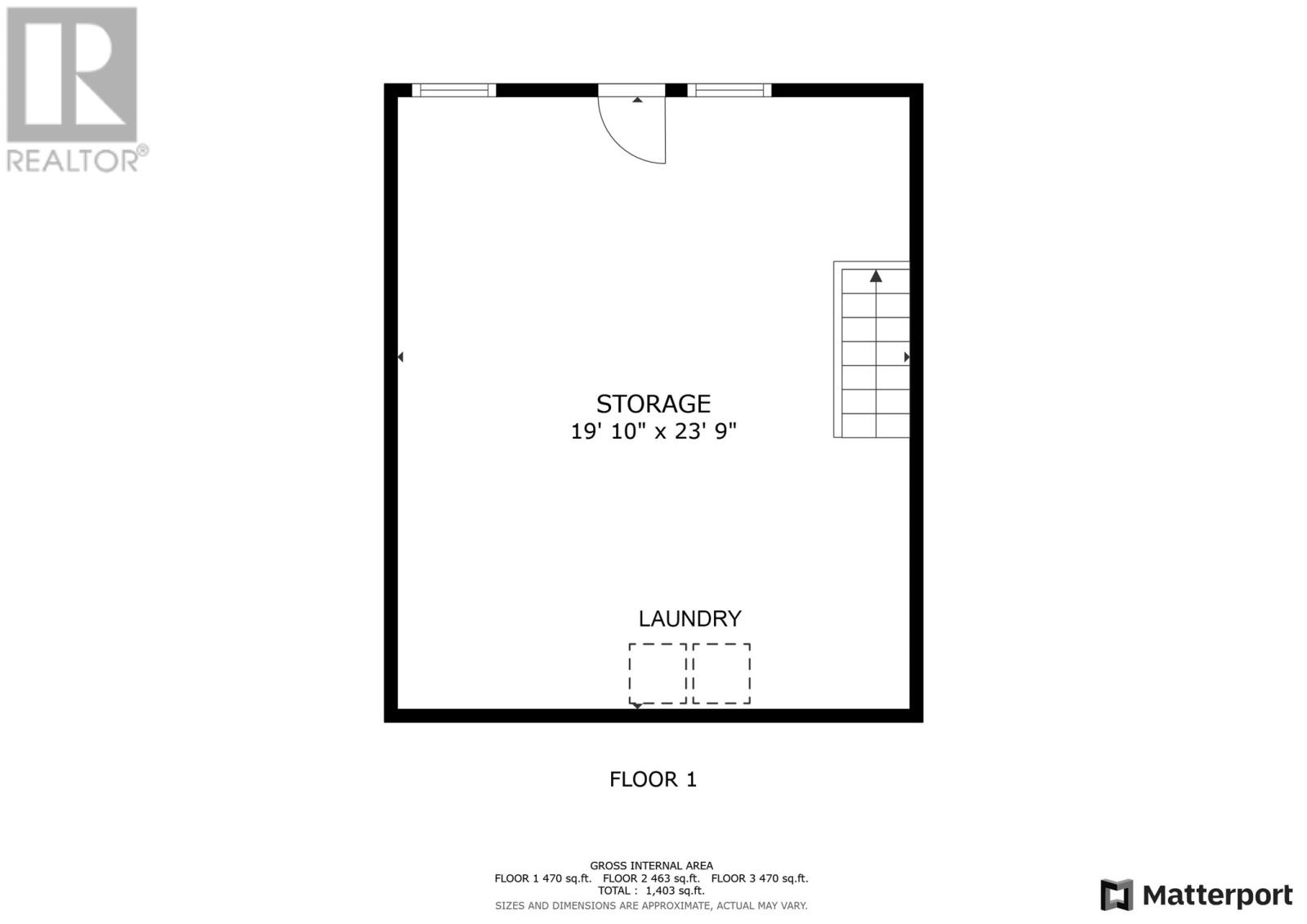Overview
- Single Family
- 2
- 1
- 1410
- 1920
Listed by: RE/MAX Infinity Realty Inc. - Sheraton Hotel
Description
Incredible harbour views from this charming 2-storey home, located on a quiet side street in the heart of the downtown core! This uber cool, on trend home has seen considerable improvements and updates in recent years and has affordable energy costs (EPP - $201/month). The open concept main floor, with high ceilings and hardwood floors, features a timeless white kitchen with solid surface counter tops, custom tile backsplash and stainless steel appliances, and provides access to the private covered patio. The dining area opens to the bright and spacious living area with propane fireplace. The updated staircase leads to two well proportioned bedrooms and main bathroom with custom tilework. Stunning harbour views from the primary bedroom as well as the top level patio. The walkout lower basement has laundry and plenty of storage. A quiet lane at the rear allows for easy basement access. This move in ready home has undergone significant improvements/renovations, including; Insulation (2024), paint and wallpaper throughout (2023), kitchen upgrade (2022), some new exterior doors (2022), new flooring and stairs (2022), concrete floor in basement (2021), exterior repaint (2021), deck (2018), roof (2017). Great opportunity to live in a quiet area, within walking distance to cafes, restaurants, entertainment, and world class hiking in the downtown core. This home would also be ideal as an executive rental OR Air B&B. Don`t miss out, a must see! Offers to be submitted Tuesday, May 13 at 5pm and left open until 10pm (id:9704)
Rooms
- Storage
- Size: 19`10""X23`9""
- Kitchen
- Size: 19`10""X12`3""
- Living room - Dining room
- Size: 19`10""X11`1""
- Bath (# pieces 1-6)
- Size: 7`7""X7`1"" 4pc
- Bedroom
- Size: 13`4""X11`5""
- Primary Bedroom
- Size: 13`4""X11`7""
Details
Updated on 2025-05-11 16:11:04- Year Built:1920
- Zoning Description:House
- Lot Size:18x44x20x45
- Amenities:Recreation, Shopping
Additional details
- Building Type:House
- Floor Space:1410 sqft
- Architectural Style:2 Level
- Stories:2
- Baths:1
- Half Baths:0
- Bedrooms:2
- Flooring Type:Hardwood, Mixed Flooring
- Foundation Type:Concrete
- Sewer:Municipal sewage system
- Heating:Electric, Propane
- Exterior Finish:Other
- Fireplace:Yes
- Construction Style Attachment:Attached
Mortgage Calculator
- Principal & Interest
- Property Tax
- Home Insurance
- PMI
360° Virtual Tour
Listing History
| 2016-01-28 | $269,900 | 2015-05-26 | $269,900 |













































