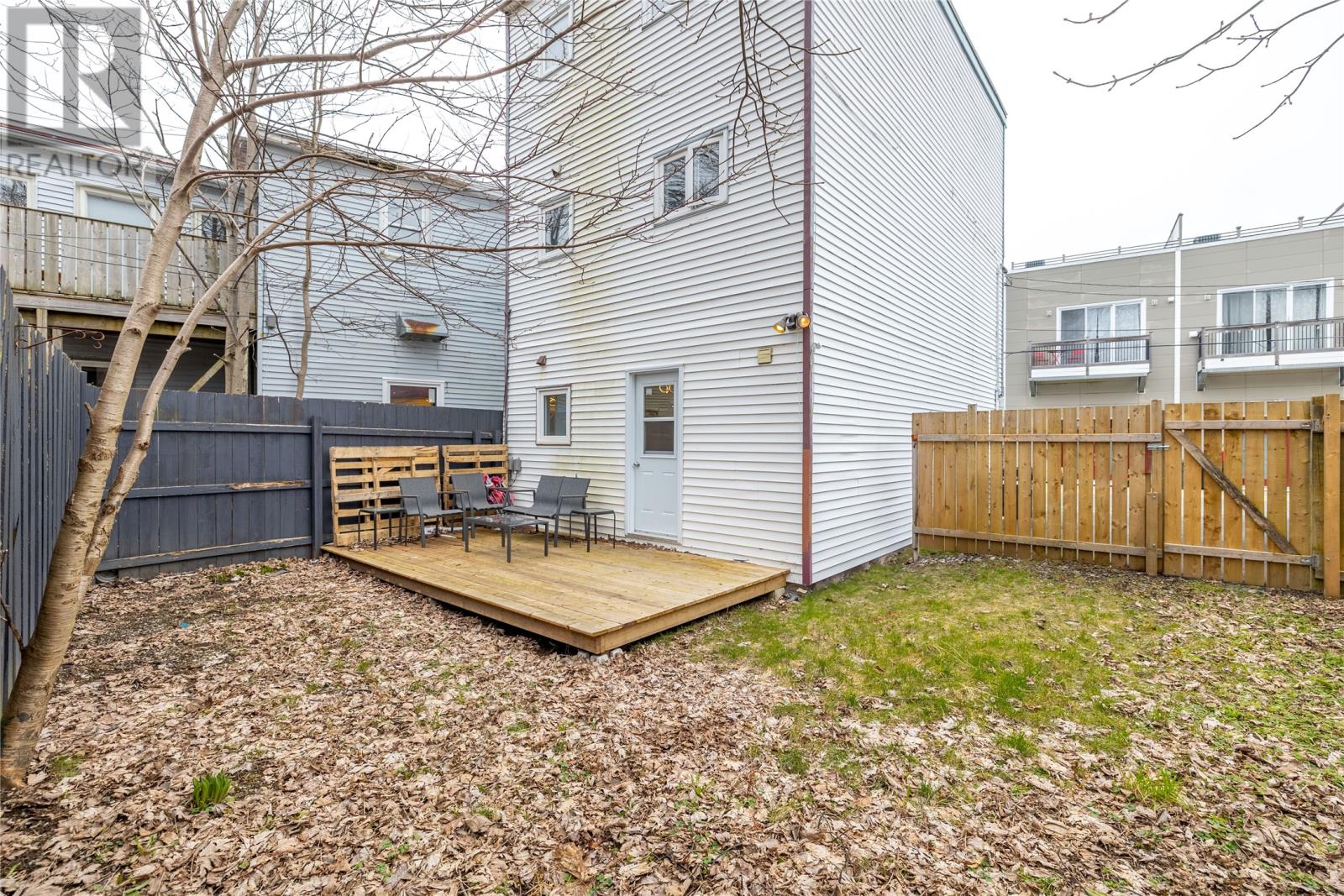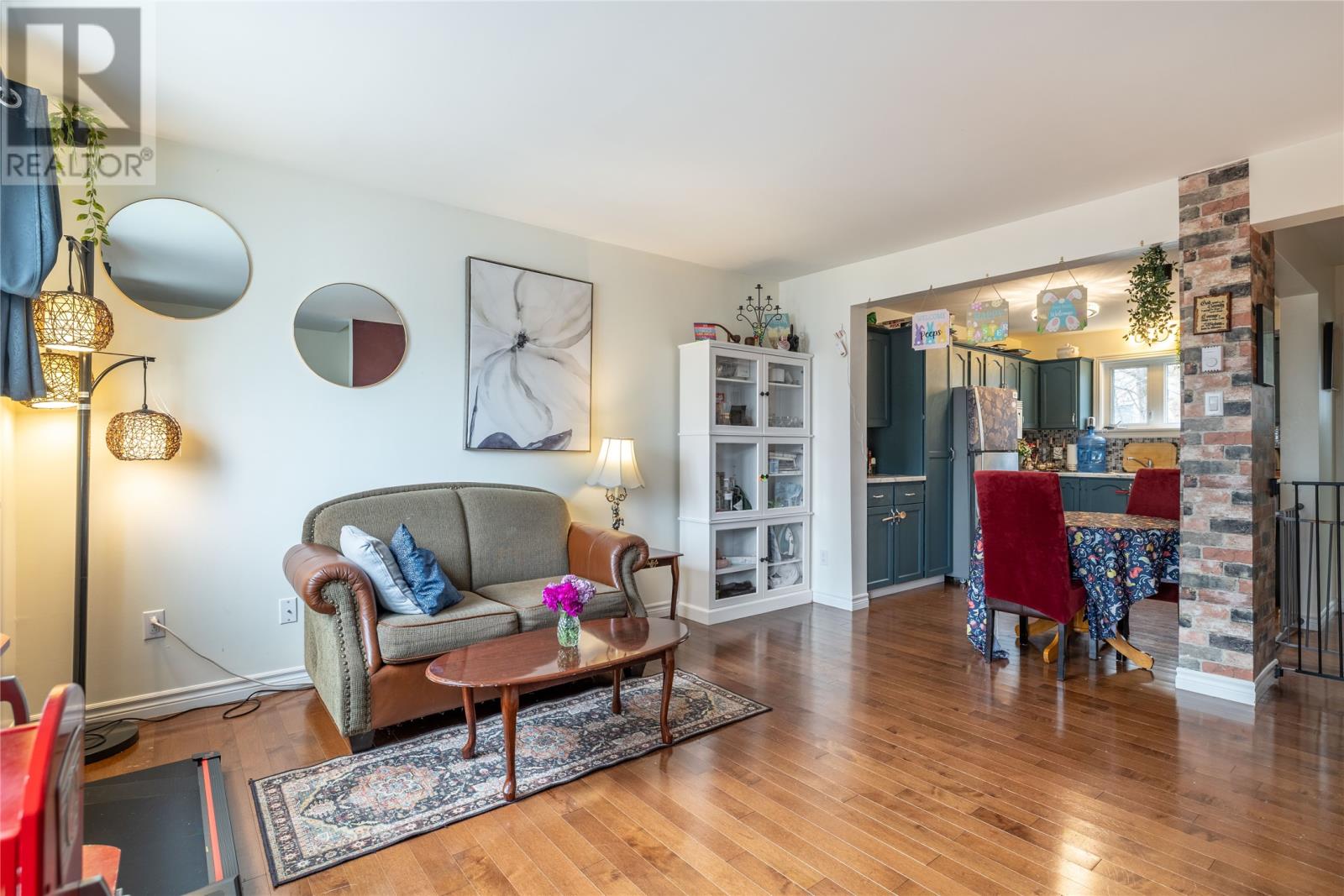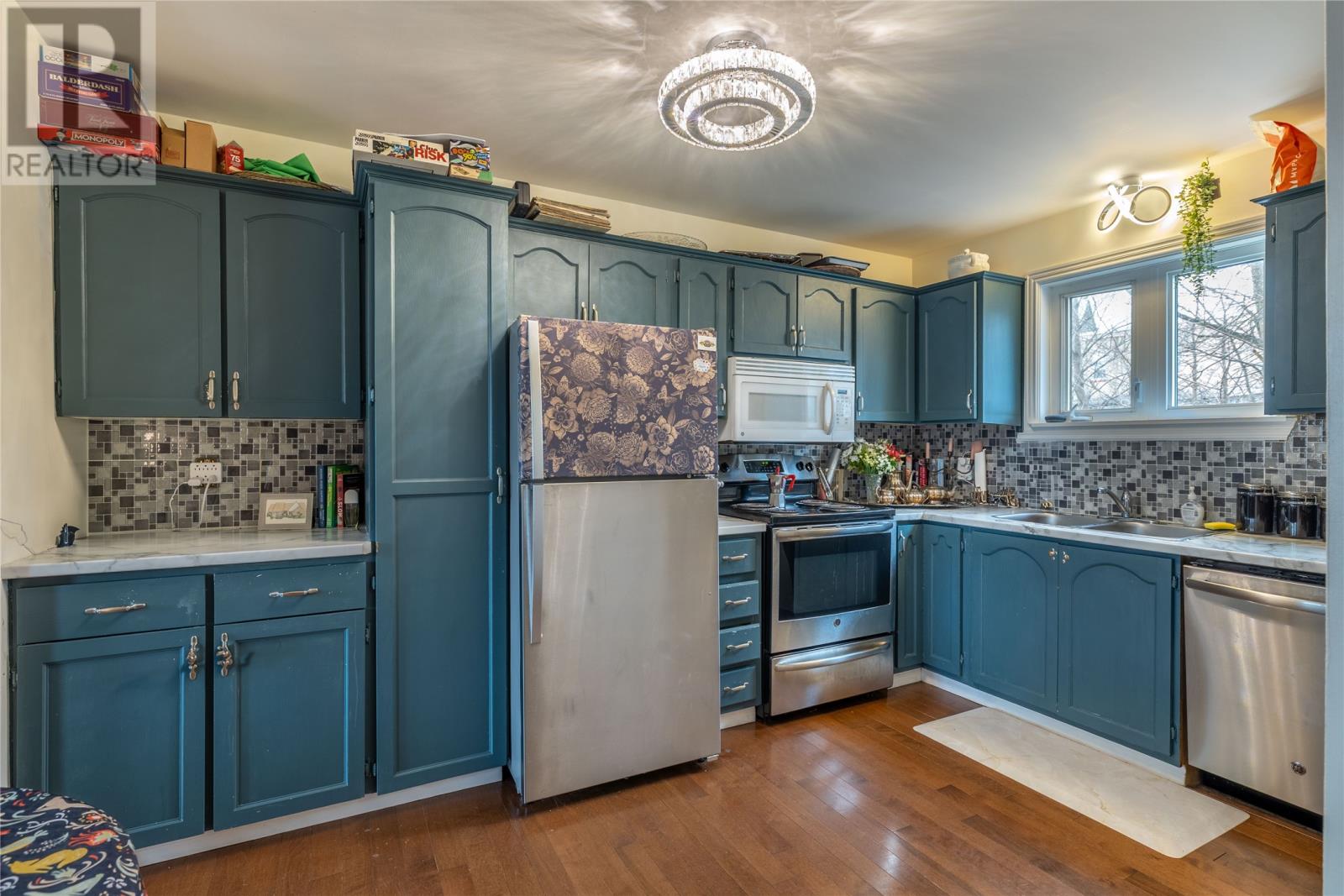Overview
- Single Family
- 2
- 3
- 1392
- 1993
Listed by: Royal LePage Atlantic Homestead
Description
Nestled on a spacious double lot with a fenced in yard, this updated three-story home offers both comfort and potential. The paved driveway provides convenient rear yard access and also sits on a lot with future development possibilities. The in-house garage provides protection from the elements and ample storage. On the ground floor, youâll find ceramic tile throughout, the attached garage, a half bath, and a laundry area that opens directly to the backyard and patio. The second level showcases hardwood floors and a bright, open-concept layout connecting the kitchen, dining, and living areas, along with an additional half bath. Upstairs, the third floor features a full bath, a spacious primary bedroom, and a second bedroom. The home has seen several recent upgrades, including a new roof, vinyl windows, a new garage door and back door, a stylish kitchen backsplash, a hot water boiler, fresh paint throughout, and new carpet on the stairs. Great potential here with the adjacent building lot and the location is great for an air bnb. (id:9704)
Rooms
- Bath (# pieces 1-6)
- Size: 1/2
- Laundry room
- Size: 10.8 x 7.2
- Not known
- Size: 18 x 10
- Bath (# pieces 1-6)
- Size: 1/2
- Living room - Dining room
- Size: 12 x 25.1
- Bath (# pieces 1-6)
- Size: full
- Bedroom
- Size: 11 x 15
- Bedroom
- Size: 12 x 10
Details
Updated on 2025-04-30 10:10:46- Year Built:1993
- Appliances:Dishwasher, Stove, Washer, Dryer
- Zoning Description:House
- Lot Size:36 x 56
Additional details
- Building Type:House
- Floor Space:1392 sqft
- Stories:1
- Baths:3
- Half Baths:2
- Bedrooms:2
- Flooring Type:Laminate, Mixed Flooring
- Foundation Type:Concrete
- Sewer:Municipal sewage system
- Heating:Electric
- Exterior Finish:Stone, Vinyl siding
- Construction Style Attachment:Detached
Mortgage Calculator
- Principal & Interest
- Property Tax
- Home Insurance
- PMI
Listing History
| 2023-05-05 | $309,900 |






















