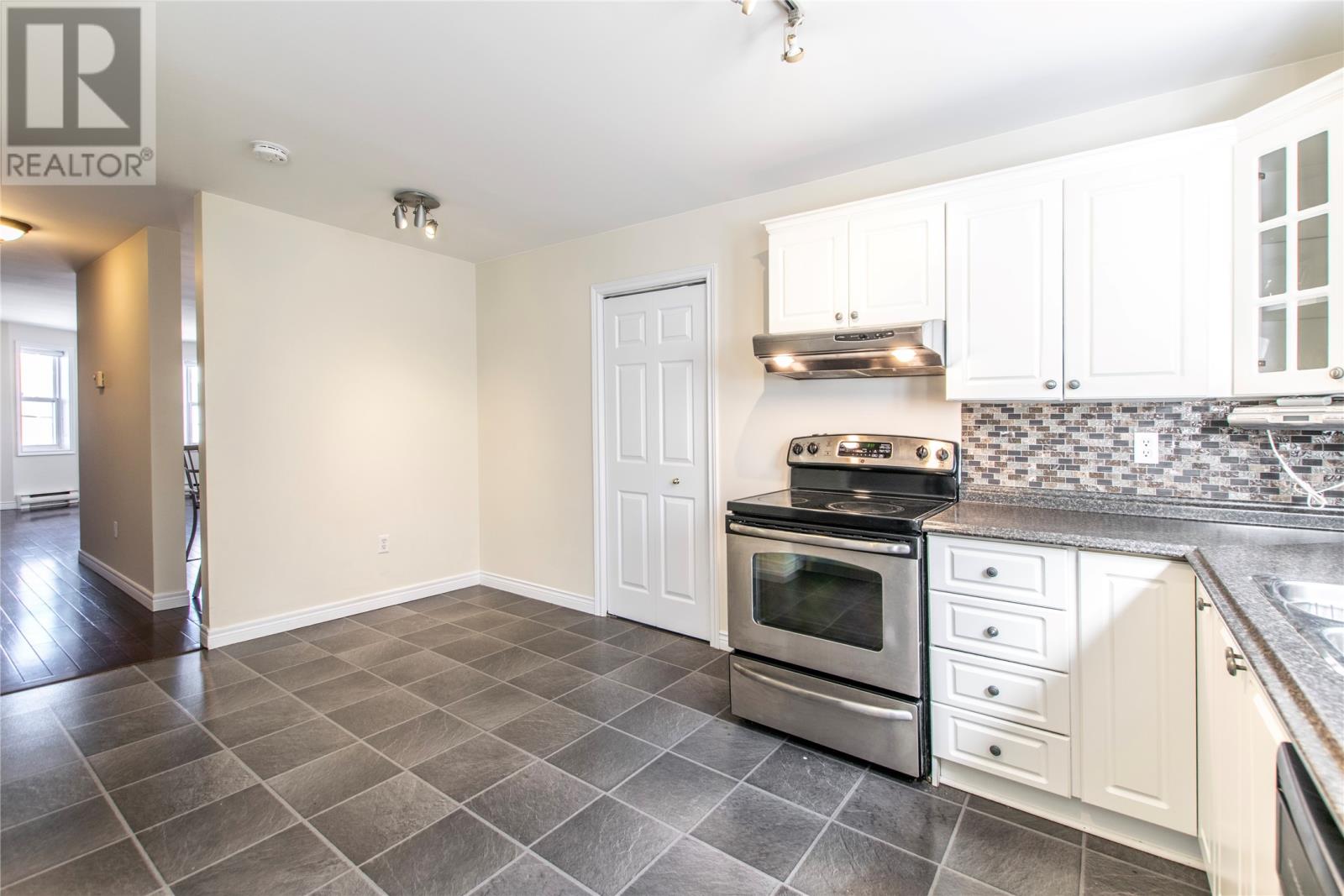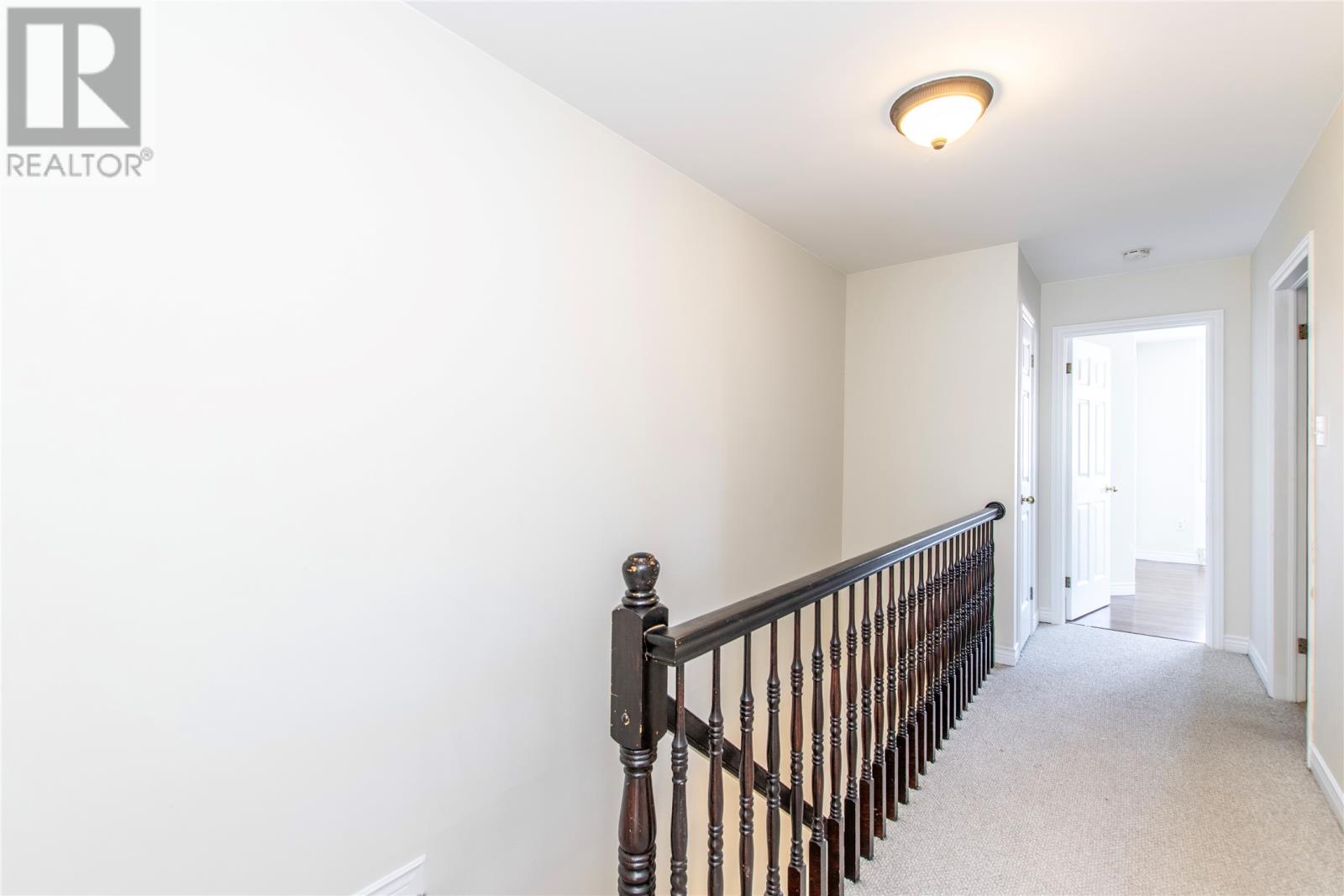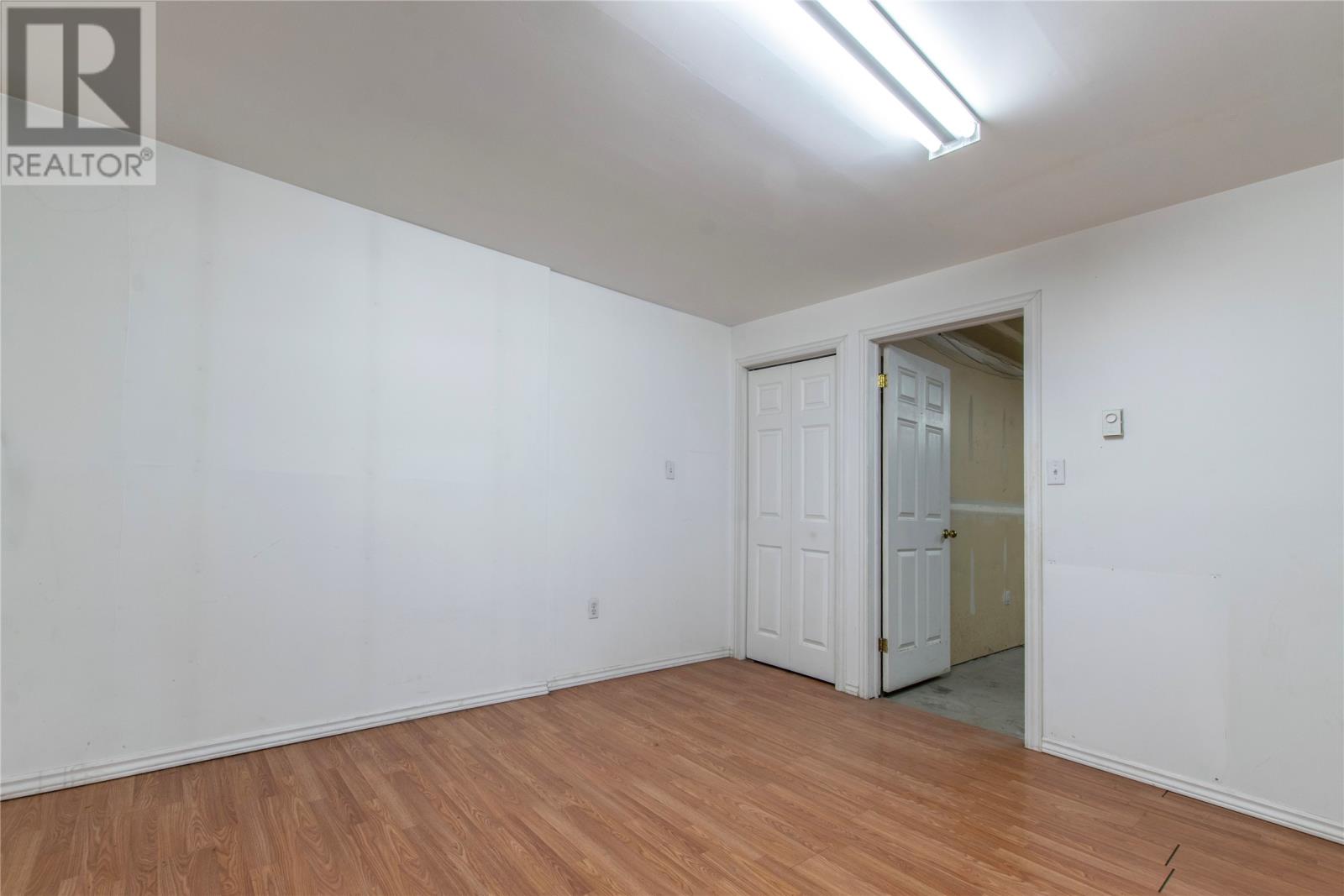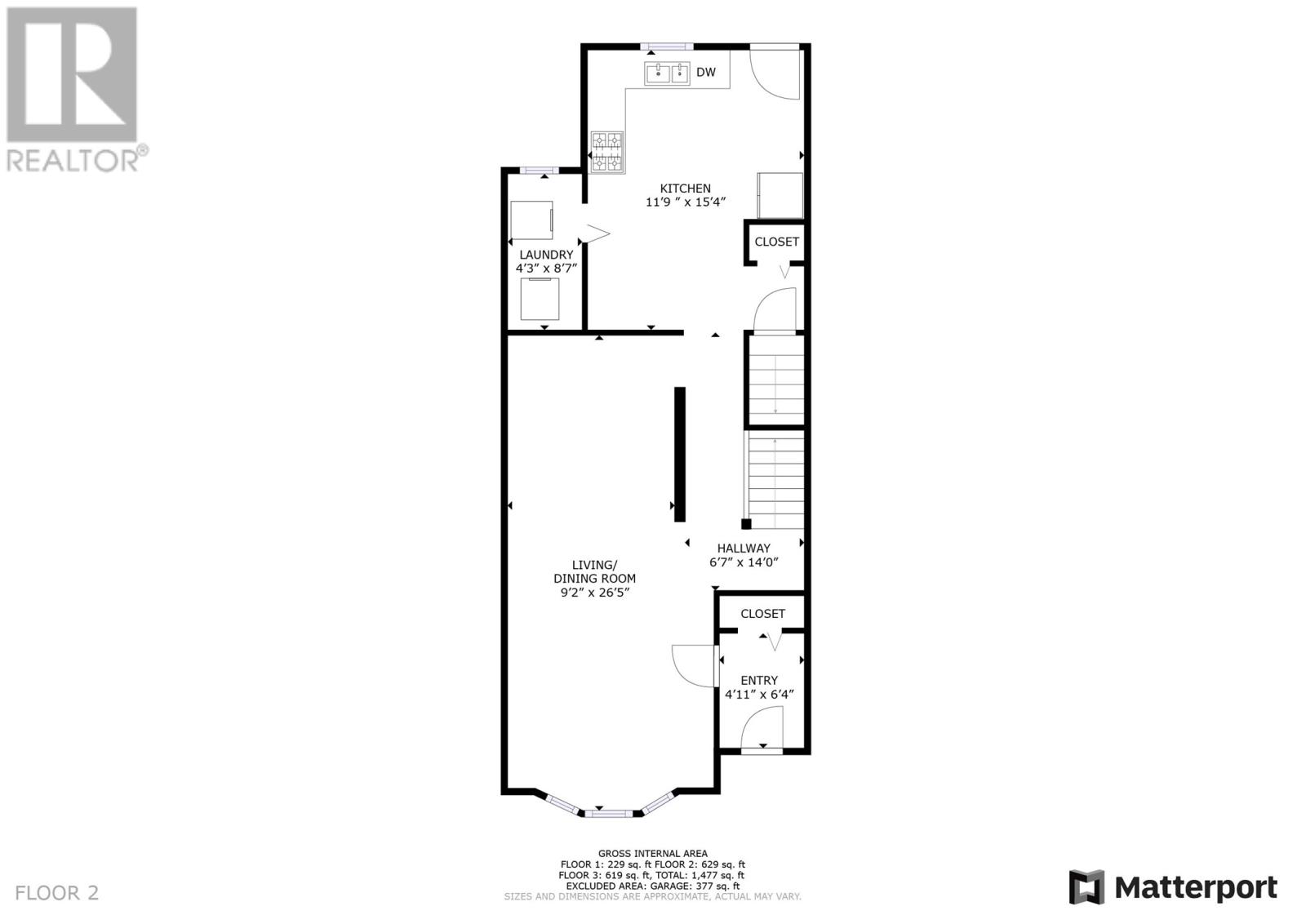Overview
- Single Family
- 3
- 2
- 1477
- 1997
Listed by: RE/MAX Infinity Realty Inc. - Sheraton Hotel
Description
Located in the heart of the city centre, this bright and spacious townhome features amazing views out through the Narrows! The main level consists of a large living room with adjoining dining area, leading to the classic white kitchen with stainless steel appliances, backsplash and access to the rear patio. Convenient main level laundry room. Upstairs houses three well-proportioned bedrooms, including the primary bedroom with ensuite, and main family bathroom. The ground level has a bonus room, perfect for extra storage or home gym, in-house garage and ample storage space! Recently painted on trend neutral colour palette throughout. Off-street driveway!! Amazing home OR ideal investment property to be used as an executive rental property or Air B&B. Don`t wait!! Offers to be submitted Monday, May 5 @12pm (noon) and left open for acceptance until May 5 @ 5:00pm (id:9704)
Rooms
- Not known
- Size: 13`4""X28`8""
- Not known
- Size: 11`10""X11`3""
- Foyer
- Size: 4`11""X6`4""
- Kitchen
- Size: 11`9""X15`4""
- Laundry room
- Size: 4`3""X8`7""
- Living room - Dining room
- Size: 9`2""X26`5""
- Bath (# pieces 1-6)
- Size: 9`1""X5`7"" 4pc
- Bedroom
- Size: 12`1""X12`3""
- Bedroom
- Size: 9`1""X14`8""
- Ensuite
- Size: 4`9""X10`1"" 3pc
- Primary Bedroom
- Size: 12`9""X12`2""
Details
Updated on 2025-04-30 10:10:59- Year Built:1997
- Zoning Description:House
- Lot Size:30x85
- Amenities:Recreation, Shopping
Additional details
- Building Type:House
- Floor Space:1477 sqft
- Stories:1
- Baths:2
- Half Baths:0
- Bedrooms:3
- Rooms:11
- Flooring Type:Mixed Flooring
- Foundation Type:Concrete
- Sewer:Municipal sewage system
- Heating:Electric
- Exterior Finish:Vinyl siding
- Construction Style Attachment:Attached
Mortgage Calculator
- Principal & Interest
- Property Tax
- Home Insurance
- PMI






























