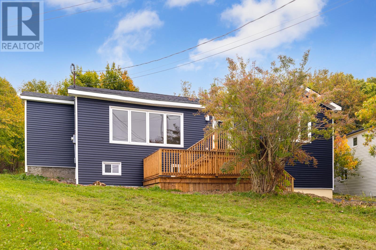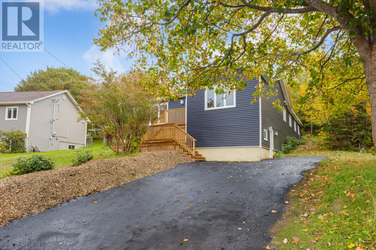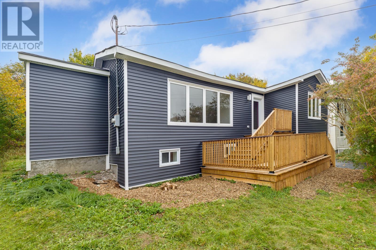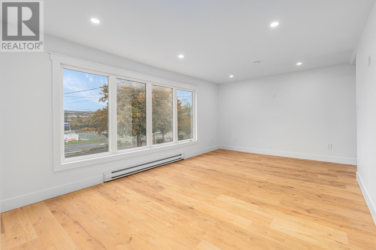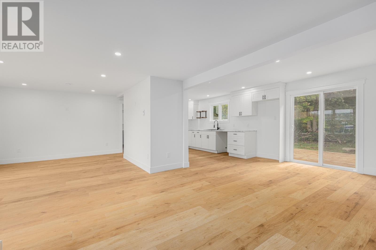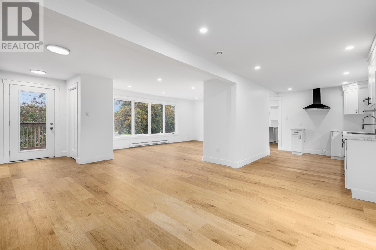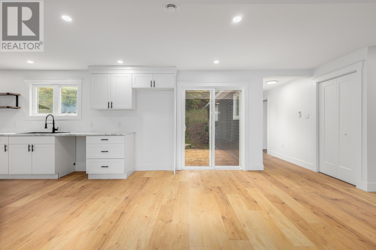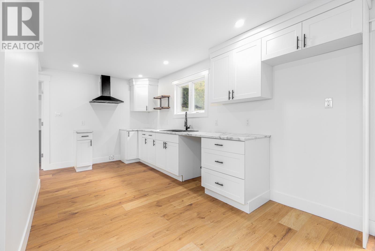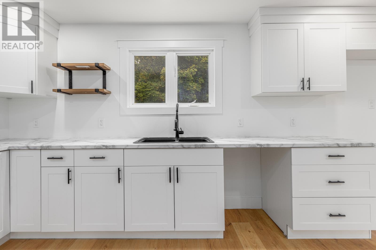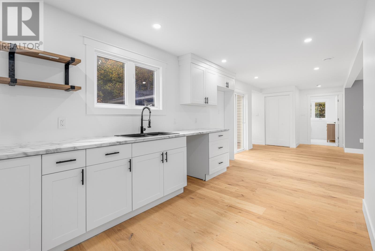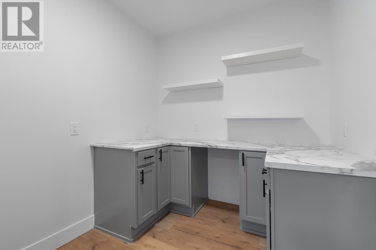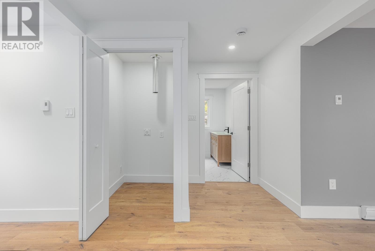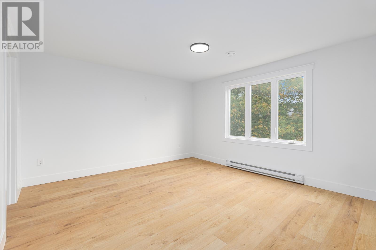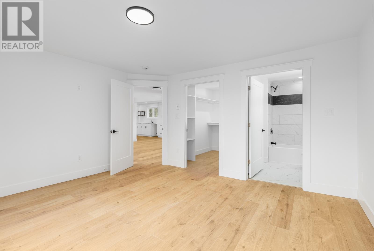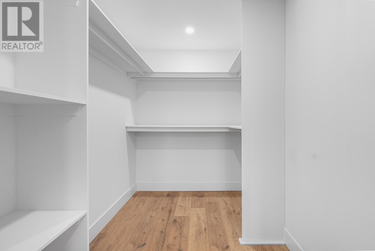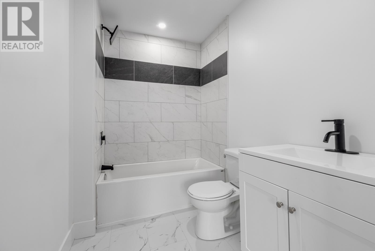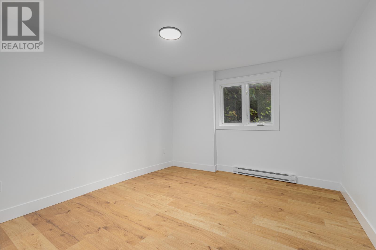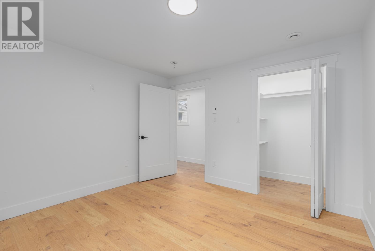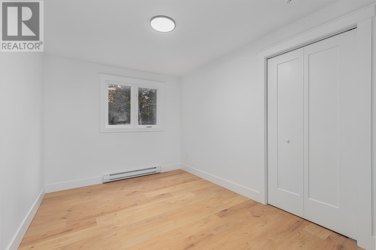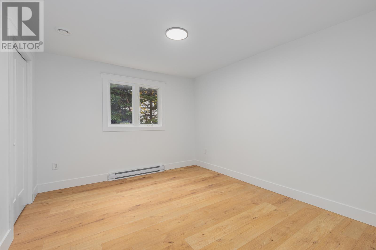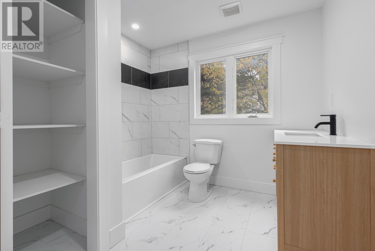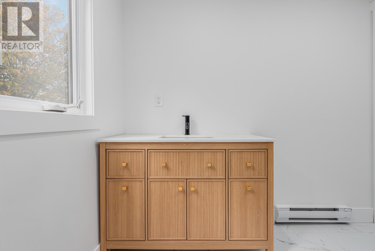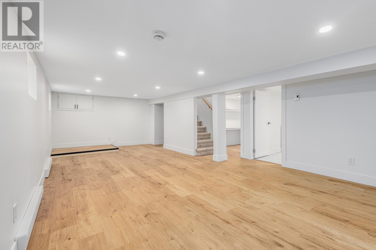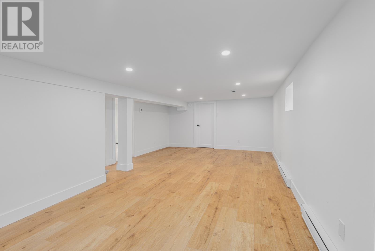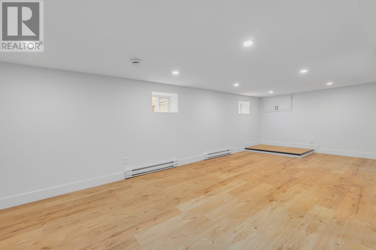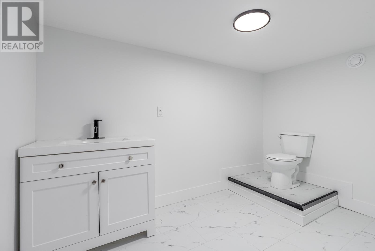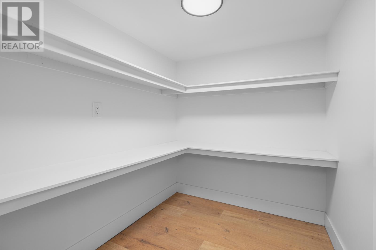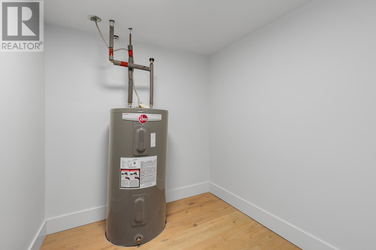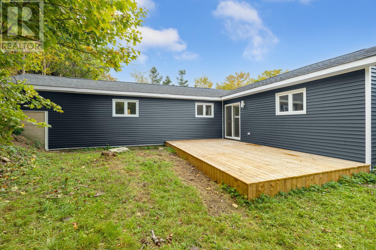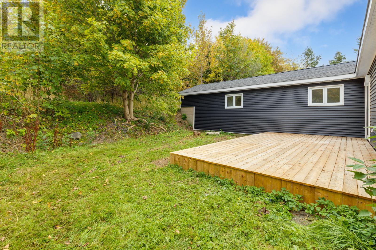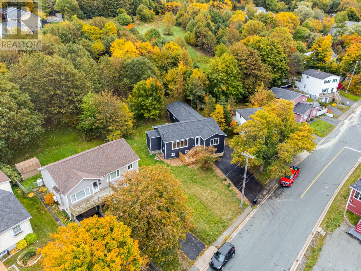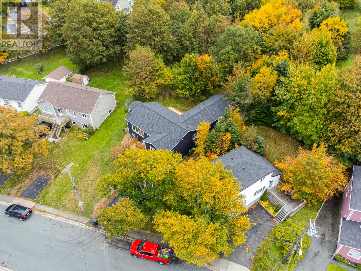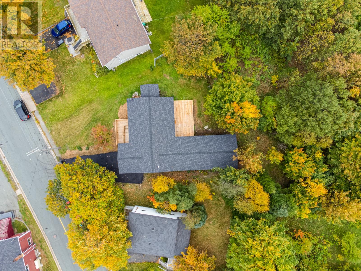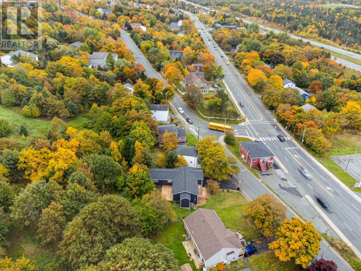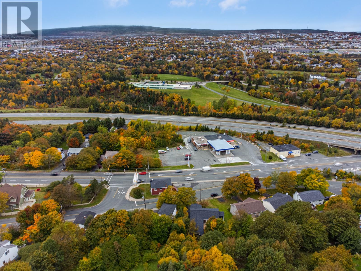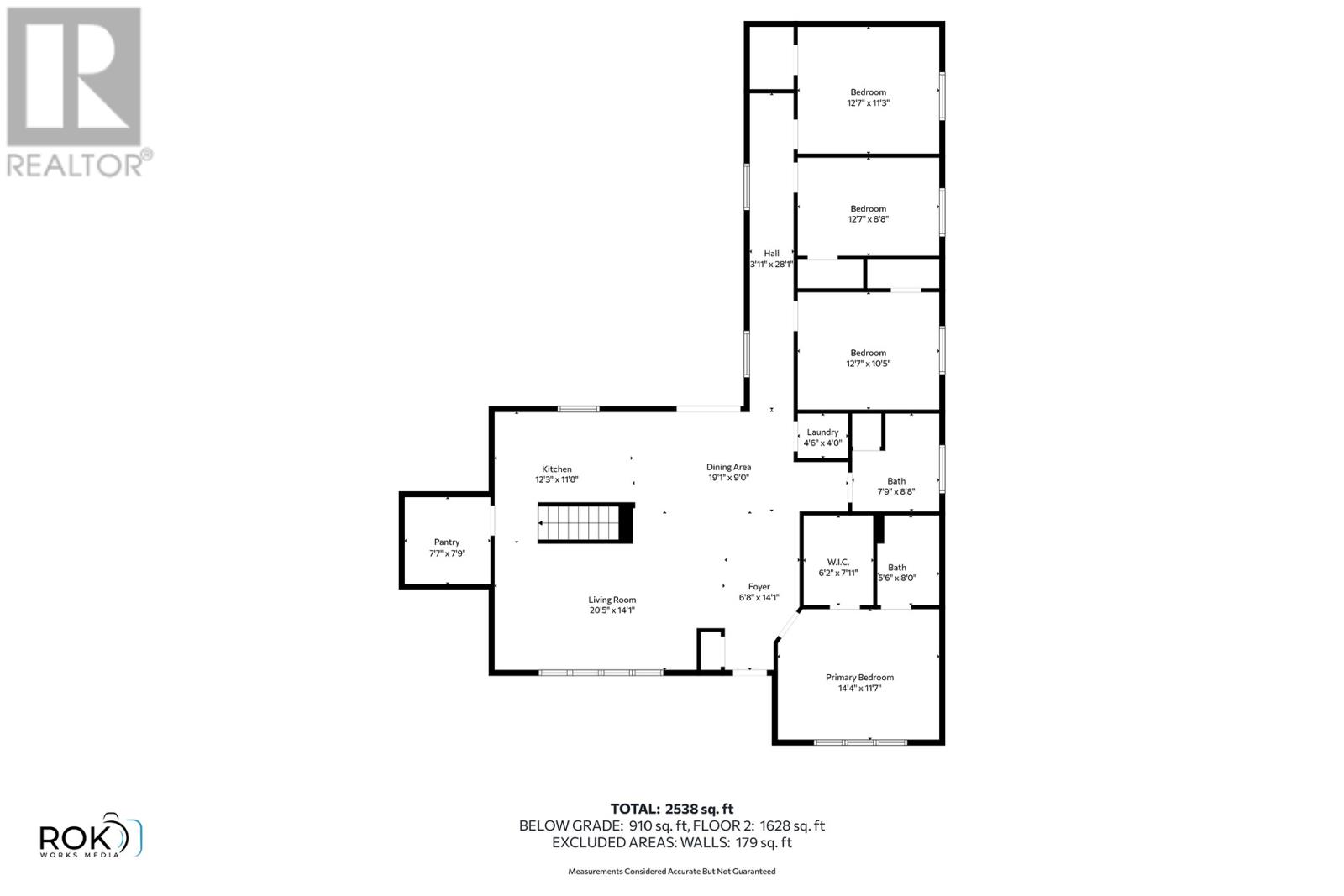Overview
- Single Family
- 4
- 3
- 2538
- 1960
Listed by: Hanlon Realty
Description
Stunningly upgraded 4-bedroom family home in a prime city location! This beautifully renovated bungalow has been updated from top to bottom with functionality and design in mind. Ideally situated with easy access to Pitts Memorial Drive and within walking distance to Bowring Park, this location canât be beat. The main floor features a bright and spacious living room with large windows and pot lights throughout. The modern kitchen and dining area offer ample space and include an oversized walk-in pantry. Convenient main floor laundry adds to the homeâs practicality. There are four generous bedrooms, including a primary suite complete with walk-in closet and ensuite. The lower level offers a large rec room, half bath, storage, and utility room â perfect for additional living space or entertaining. As per Seller`s Directive, no conveyance of any written offers prior to 5pm on Oct.19/2025, all offers to be left open until 9pm. (id:9704)
Rooms
- Not known
- Size: 12.4 x 29.1
- Bath (# pieces 1-6)
- Size: 10.8 x 8
- Recreation room
- Size: 24.9 x 14.6
- Utility room
- Size: 5.8 x 8.0
- Bath (# pieces 1-6)
- Size: 5.6 x 8
- Bath (# pieces 1-6)
- Size: 7.9 x 8.8
- Bedroom
- Size: 12.7 x 10.5
- Bedroom
- Size: 12.7 x 8.8
- Bedroom
- Size: 12.7 x 11.3
- Dining room
- Size: 19.1 x 9
- Foyer
- Size: 6.8 x 14.1
- Kitchen
- Size: 12.3 x 11.8
- Laundry room
- Size: 4.6 x 4.0
- Living room
- Size: 20.5 x 14.1
- Not known
- Size: 7.7 x 7.9
- Primary Bedroom
- Size: 14.4 x 11.7
Details
Updated on 2025-10-21 13:10:30- Year Built:1960
- Appliances:See remarks
- Zoning Description:House
- Lot Size:45.76 x 168.05 x 139.96 x 182.75
Additional details
- Building Type:House
- Floor Space:2538 sqft
- Stories:1
- Baths:3
- Half Baths:1
- Bedrooms:4
- Rooms:16
- Foundation Type:Poured Concrete
- Sewer:Municipal sewage system
- Heating Type:Baseboard heaters
- Heating:Electric
- Exterior Finish:Vinyl siding
- Construction Style Attachment:Detached
Mortgage Calculator
- Principal & Interest
- Property Tax
- Home Insurance
- PMI
