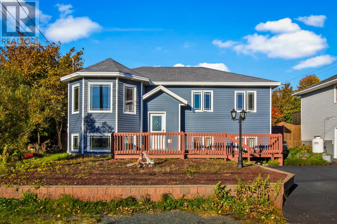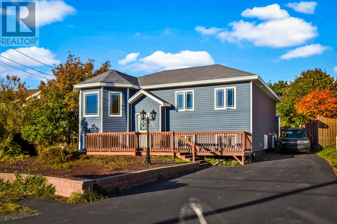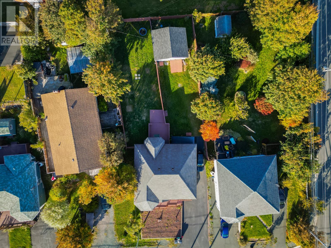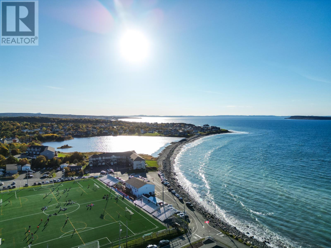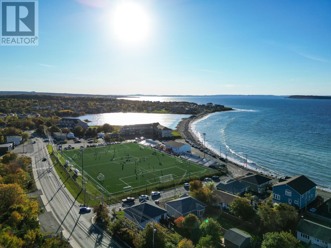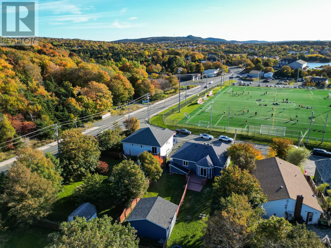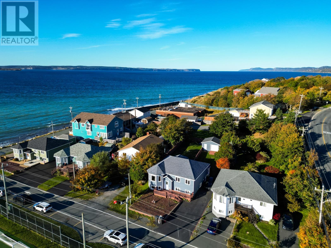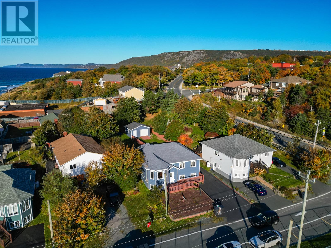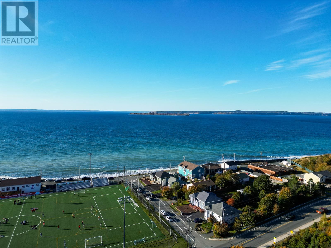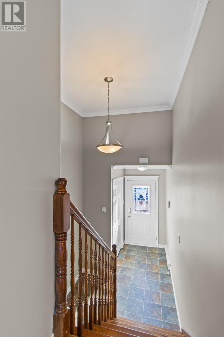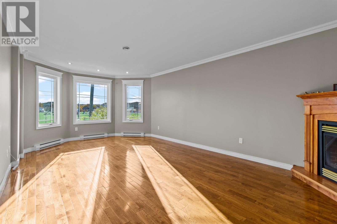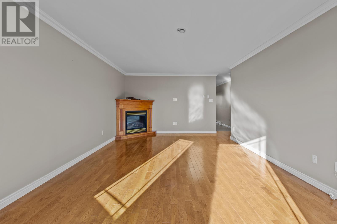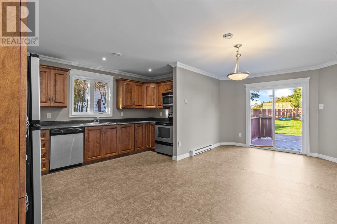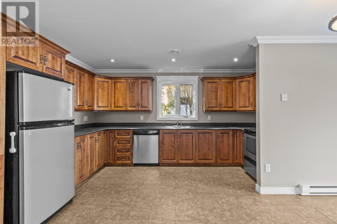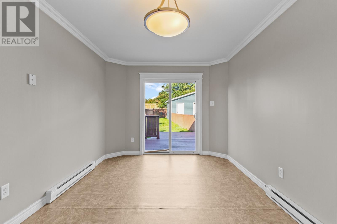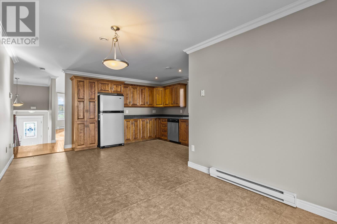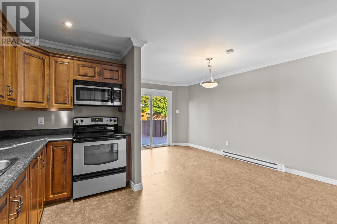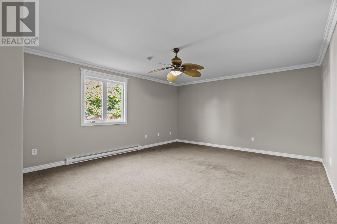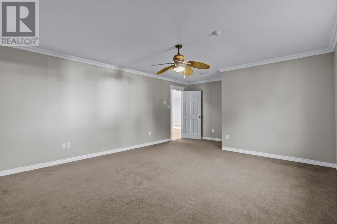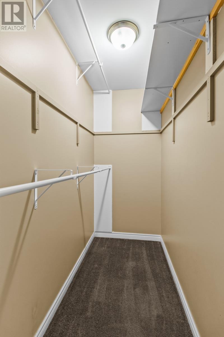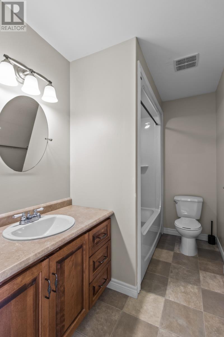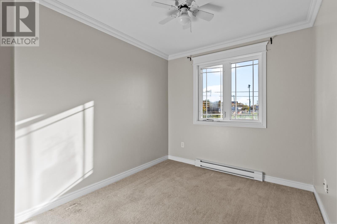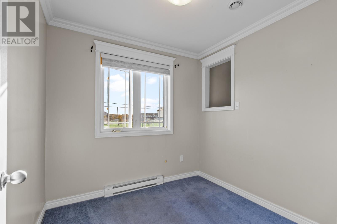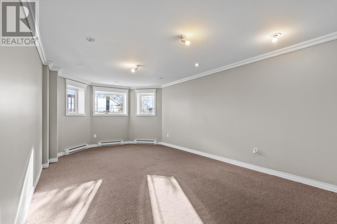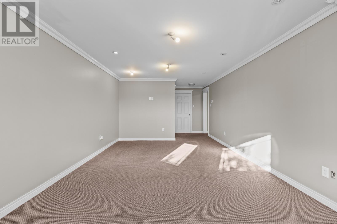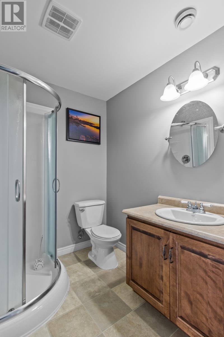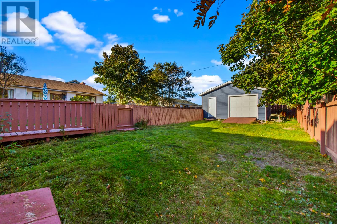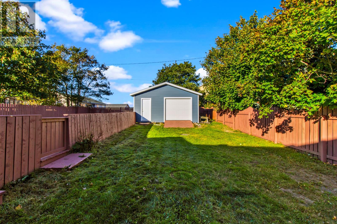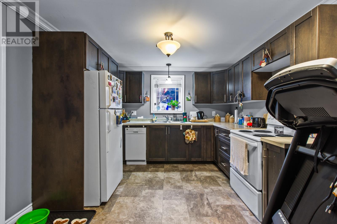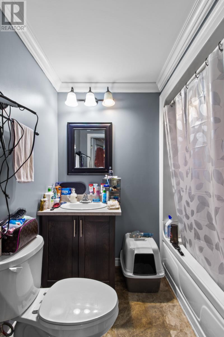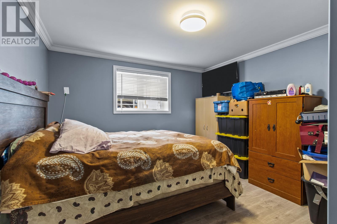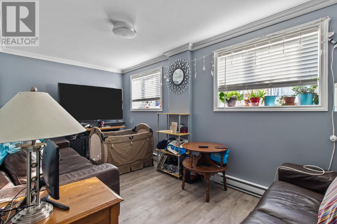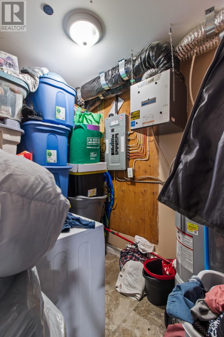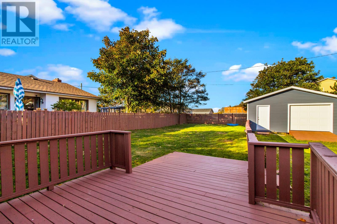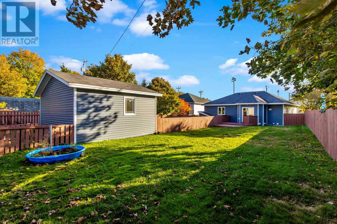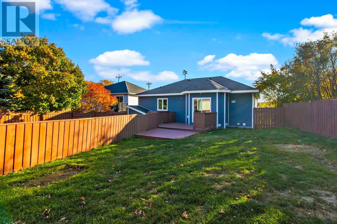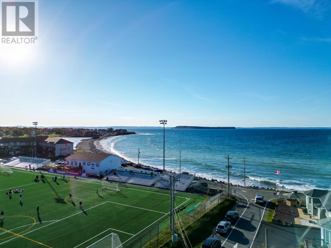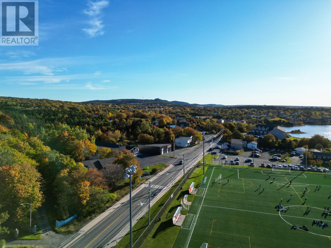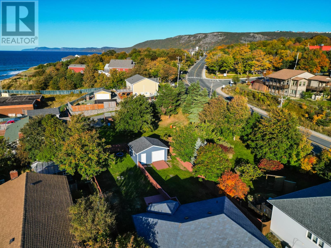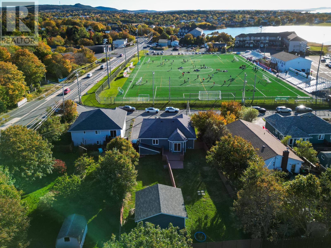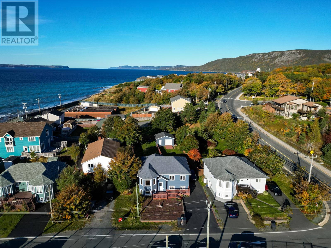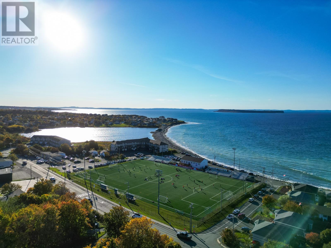Overview
- Single Family
- 4
- 3
- 2446
- 2011
Listed by: eXp Realty
Description
This beautiful two-apartment home offers the perfect combination of style, functionality, and location â Ideally located just steps from both the CBS Soccer Complex and the ocean, this home offers the perfect blend of recreation and relaxation. Enjoy morning walks along the shoreline or cheer on local teams at the turf field â all within minutes of your front door. A true lifestyle location for families, professionals, and anyone who loves being close to the water and community amenities. The main unit features a stunning modern kitchen, a bright and spacious living room, a stylish main bath, and three bedrooms â including a large primary suite with a generous walk-in closet. Downstairs, youâll find a cozy rec room complete with a full bath, perfect for entertaining, guests, or a private retreat, along with a convenient laundry area. The registered one-bedroom apartment offers modern finishes and an open, comfortable layout. Itâs currently tenant-occupied, providing an excellent opportunity for immediate rental income. Outside, youâll love the fully fenced yard, oversized deck for outdoor gatherings, a 20x16 detached garage, and a large driveway with rear-yard access. Located next to the school and soccer field, and close to all amenities, this home offers a fantastic lifestyle in one of Topsailâs most sought-after areas. If youâre looking for a move-in-ready two-apartment home with all the bells and whistles â this one is a must-see! Seller`s Direction in place Re Offer. Offers to be conveyed on October 19th at 6PM. Leave Offers upon until 11pm Oct 19th. (id:9704)
Rooms
- Bath (# pieces 1-6)
- Size: 6x6
- Laundry room
- Size: 10.5x9.5
- Recreation room
- Size: 27x12
- Bedroom
- Size: 20x14.8
- Bedroom
- Size: 9x12
- Bedroom
- Size: 9x9
- Family room - Fireplace
- Size: 13x22.7
- Foyer
- Size: 6.7x9
- Kitchen
- Size: 18.8x15.75
Details
Updated on 2025-10-17 16:10:43- Year Built:2011
- Appliances:Dishwasher, Refrigerator, Stove
- Zoning Description:Two Apartment House
- Lot Size:55x155
- View:Ocean view
Additional details
- Building Type:Two Apartment House
- Floor Space:2446 sqft
- Baths:3
- Half Baths:0
- Bedrooms:4
- Flooring Type:Carpeted, Hardwood, Other
- Construction Style:Split level
- Foundation Type:Poured Concrete
- Sewer:Municipal sewage system
- Heating Type:Baseboard heaters
- Heating:Propane
- Exterior Finish:Wood shingles, Vinyl siding
- Fireplace:Yes
- Construction Style Attachment:Detached
Mortgage Calculator
- Principal & Interest
- Property Tax
- Home Insurance
- PMI
Listing History
| 2016-03-01 | $329,000 | 2015-12-02 | $329,000 |
