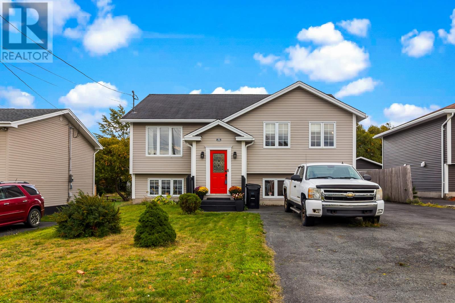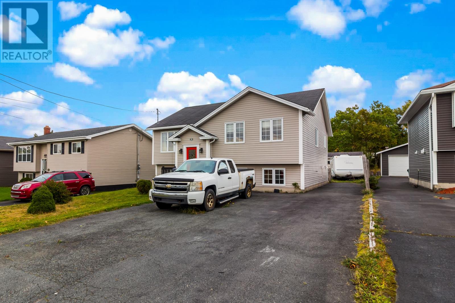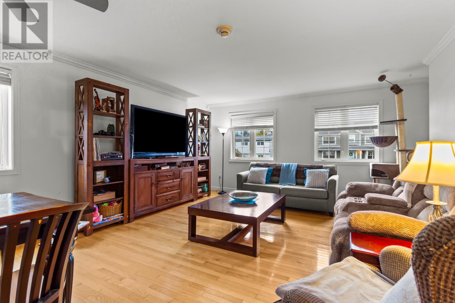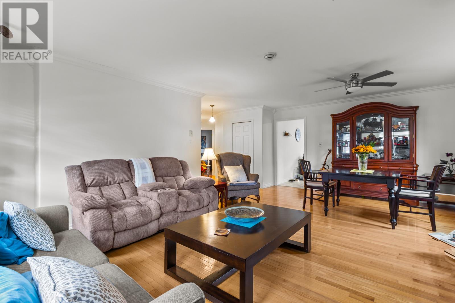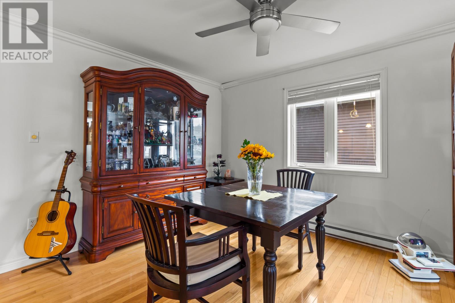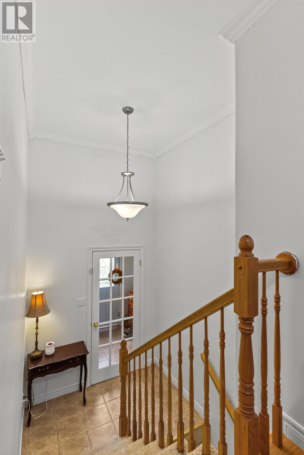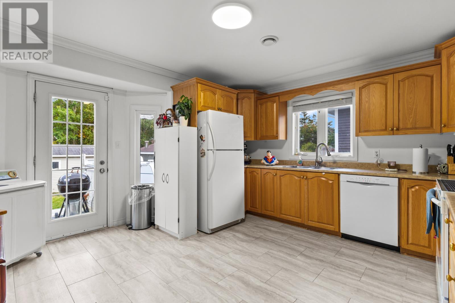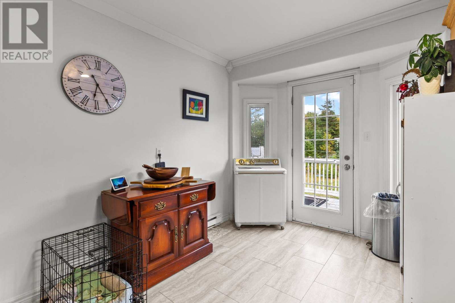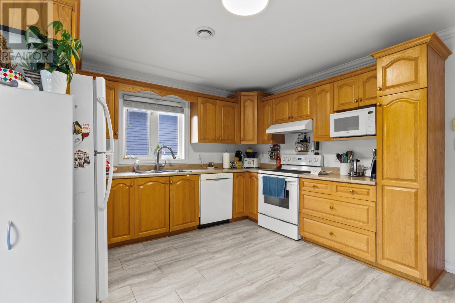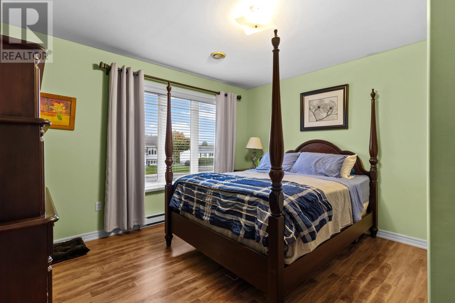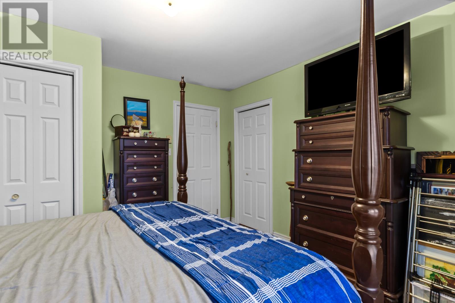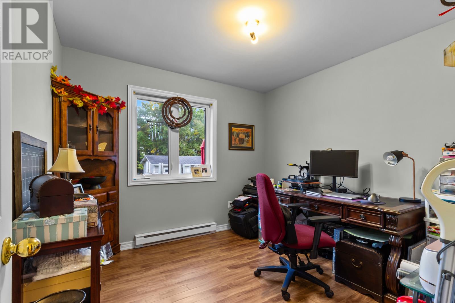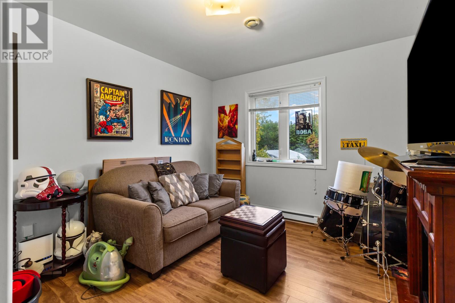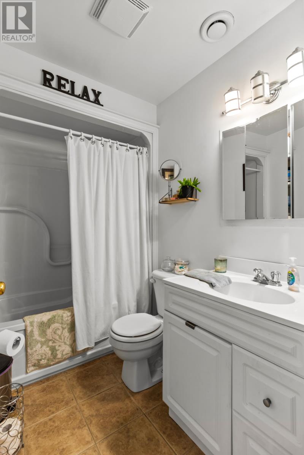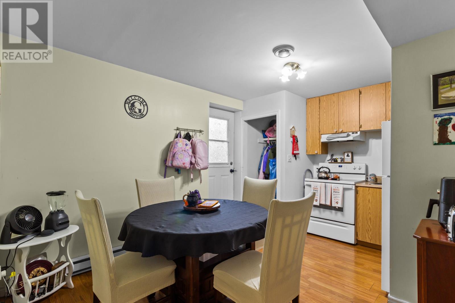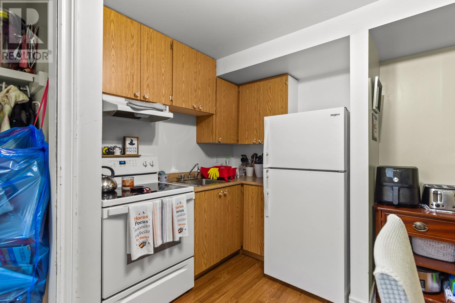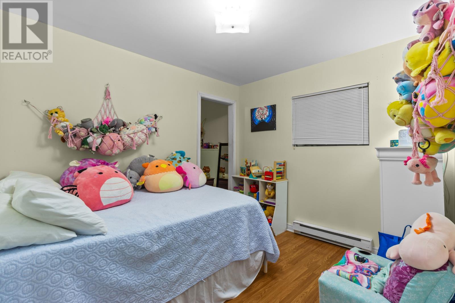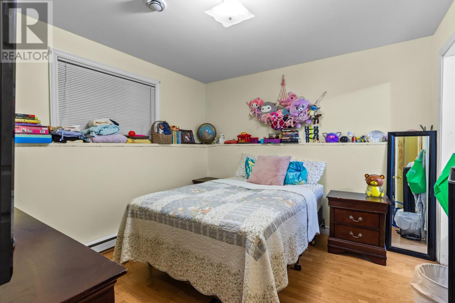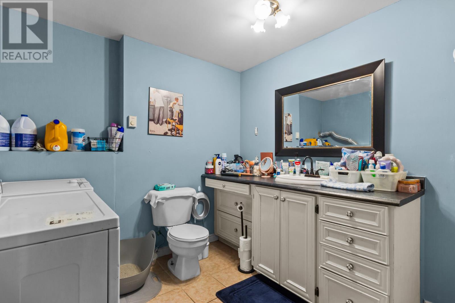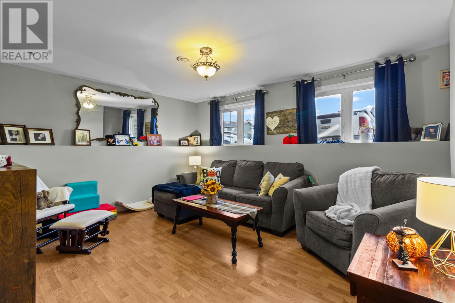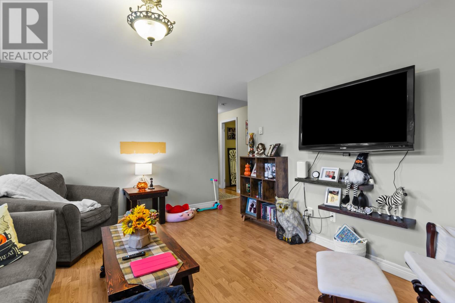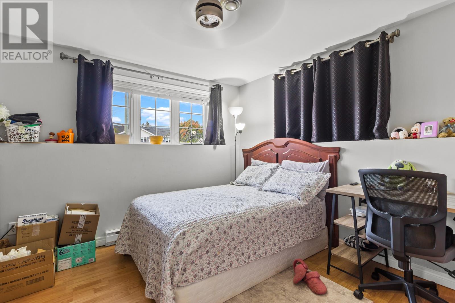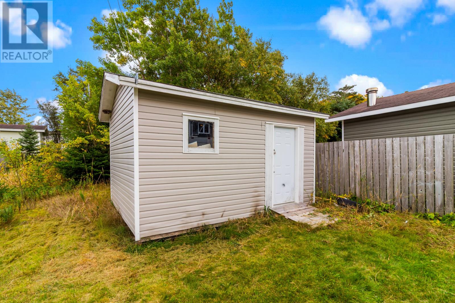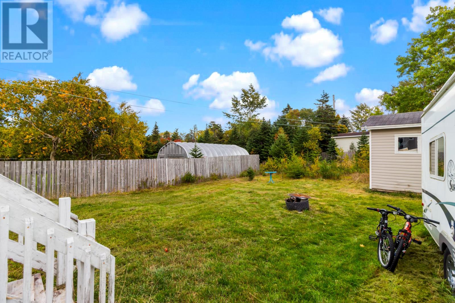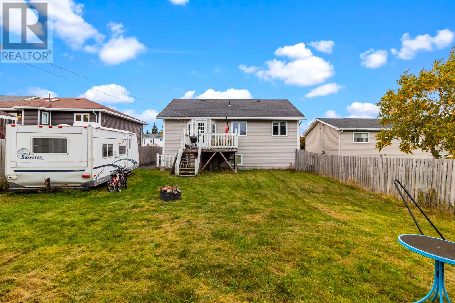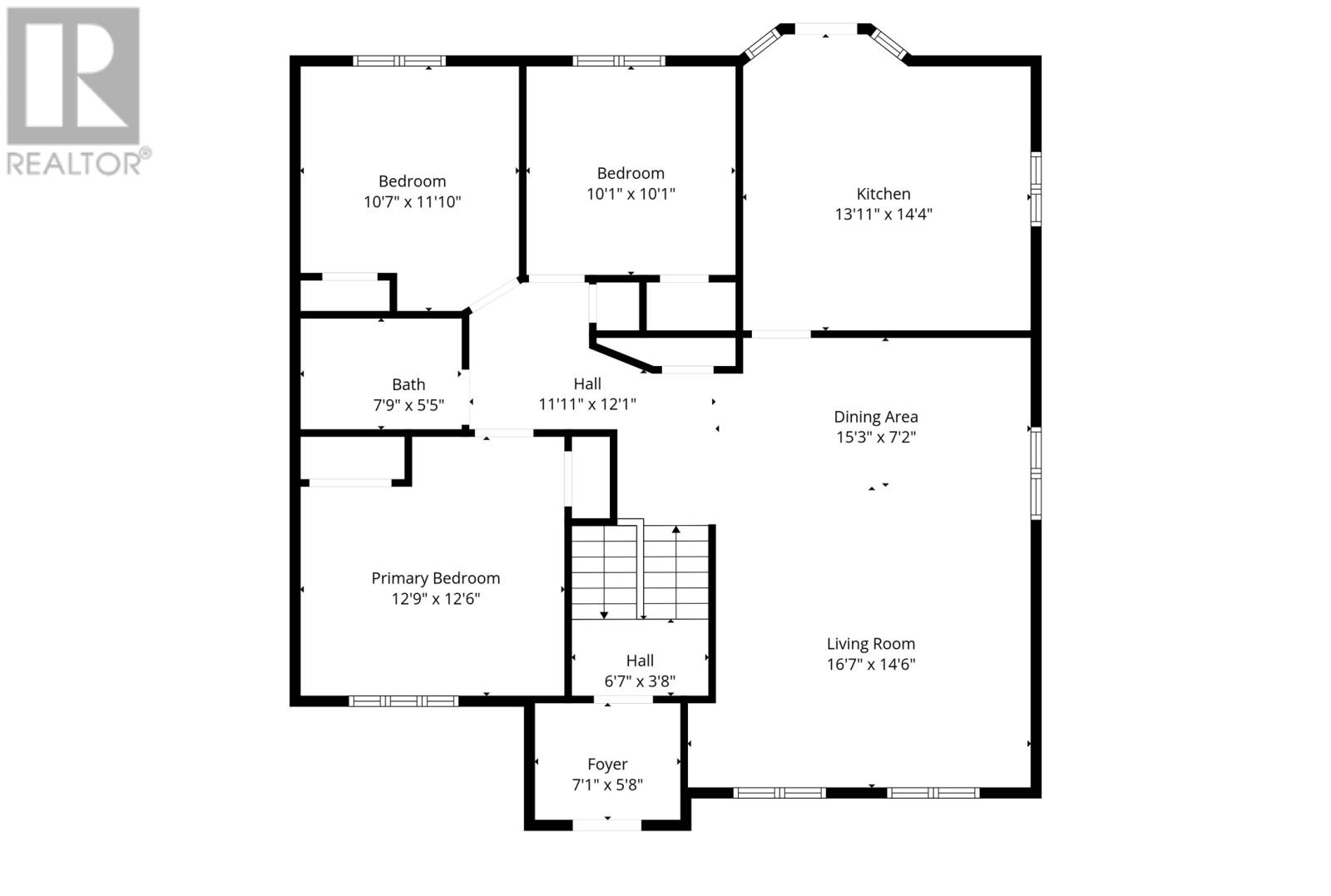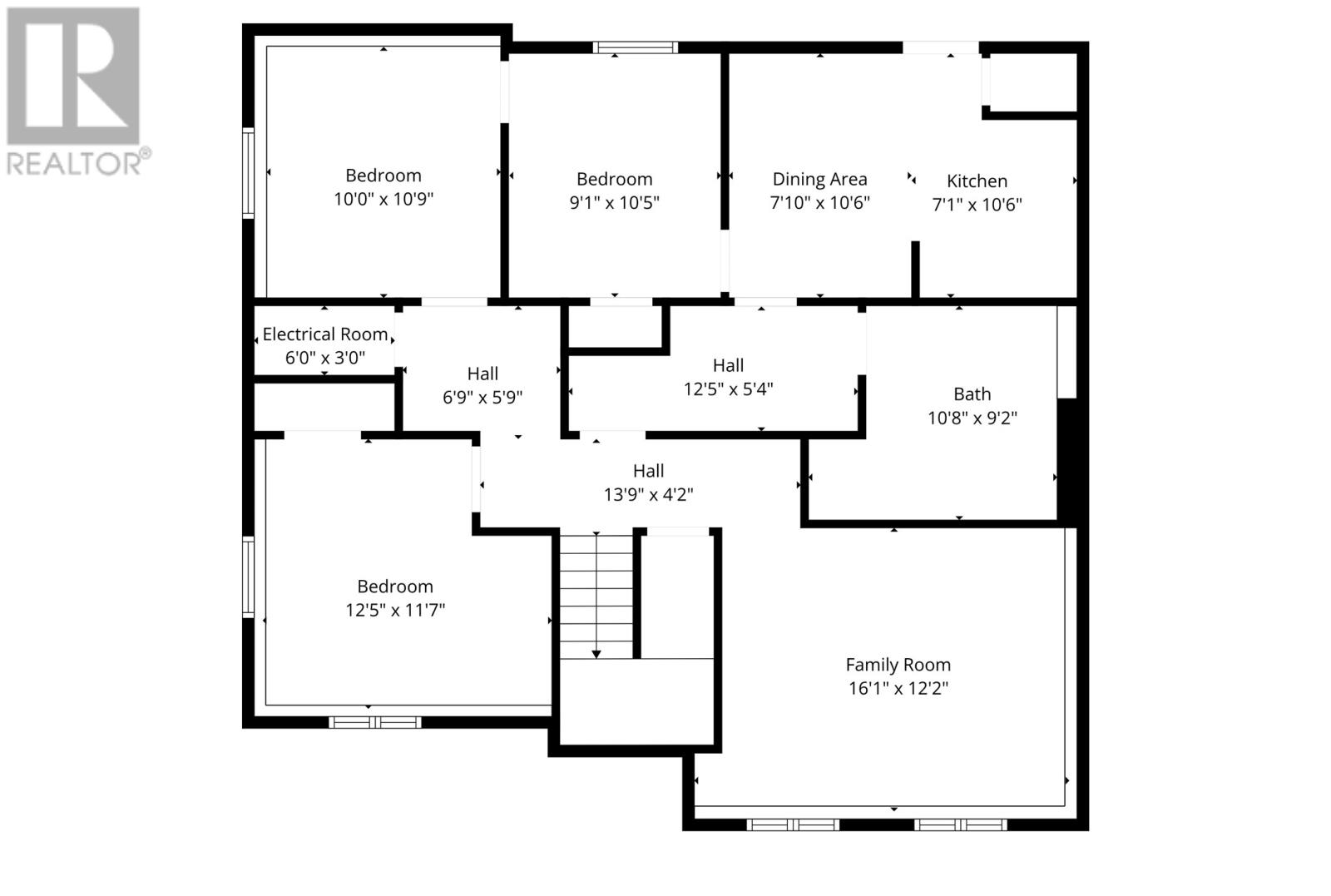Overview
- Single Family
- 6
- 2
- 2476
- 2003
Listed by: eXp Realty
Description
Discover 33 Halls Road â an East End gem offering space, privacy, and incredible potential! Situated on an oversized 50` x 195` lot backing onto a lush greenbelt, this home is a standout in a sought-after location. With drive-in access to the backyard, a detached storage shed, and parking for up to five vehicles, itâs perfect for those who value both convenience and outdoor space. Inside, the main floor is filled with natural light, featuring a bright eat-in kitchen and an open, inviting living and dining area thatâs ideal for gatherings. Three comfortable bedrooms and a full bath complete the space. The lower level in-law suite adds incredible flexibility â perfect for extended family or as a fantastic rental opportunity. Close to the highway, schools, shopping, and all East End amenities, this property delivers location and lifestyle in one package. Opportunities like this donât come often â make your move before itâs gone! As per the Sellers Directive, there will be no conveyance of any written offers prior to 2PM on Friday, October 10th, 2025. All offers to be open until 7PM on October 10th, 2025. (id:9704)
Rooms
- Bath (# pieces 1-6)
- Size: 10.8 x 9.2
- Bedroom
- Size: 12.5 x 11.7
- Bedroom
- Size: 10 x 10.9
- Bedroom
- Size: 9.1 x 10.6
- Dining nook
- Size: 7.1 x 10.6
- Family room
- Size: 16.1 x 12.2
- Kitchen
- Size: 7.1 x 10.6
- Bath (# pieces 1-6)
- Size: 7.9 x 5.5
- Bedroom
- Size: 10.1 x 10.1
- Bedroom
- Size: 10.7 x 11.10
- Dining room
- Size: 15.3 x 7.2
- Foyer
- Size: 7.1 x 5.8
- Kitchen
- Size: 13.11 x 14.4
- Living room
- Size: 16.7 x 14.6
- Primary Bedroom
- Size: 12.9 x 12.6
Details
Updated on 2025-10-12 16:10:18- Year Built:2003
- Appliances:Dishwasher, Refrigerator, Stove, Washer, Dryer
- Zoning Description:House
- Lot Size:50 x 194
- Amenities:Highway, Recreation, Shopping
Additional details
- Building Type:House
- Floor Space:2476 sqft
- Stories:1
- Baths:2
- Half Baths:0
- Bedrooms:6
- Rooms:15
- Flooring Type:Hardwood, Laminate, Mixed Flooring, Other
- Foundation Type:Poured Concrete
- Sewer:Municipal sewage system
- Cooling Type:Air exchanger
- Heating Type:Baseboard heaters
- Heating:Electric
- Exterior Finish:Vinyl siding
- Construction Style Attachment:Detached
Mortgage Calculator
- Principal & Interest
- Property Tax
- Home Insurance
- PMI
