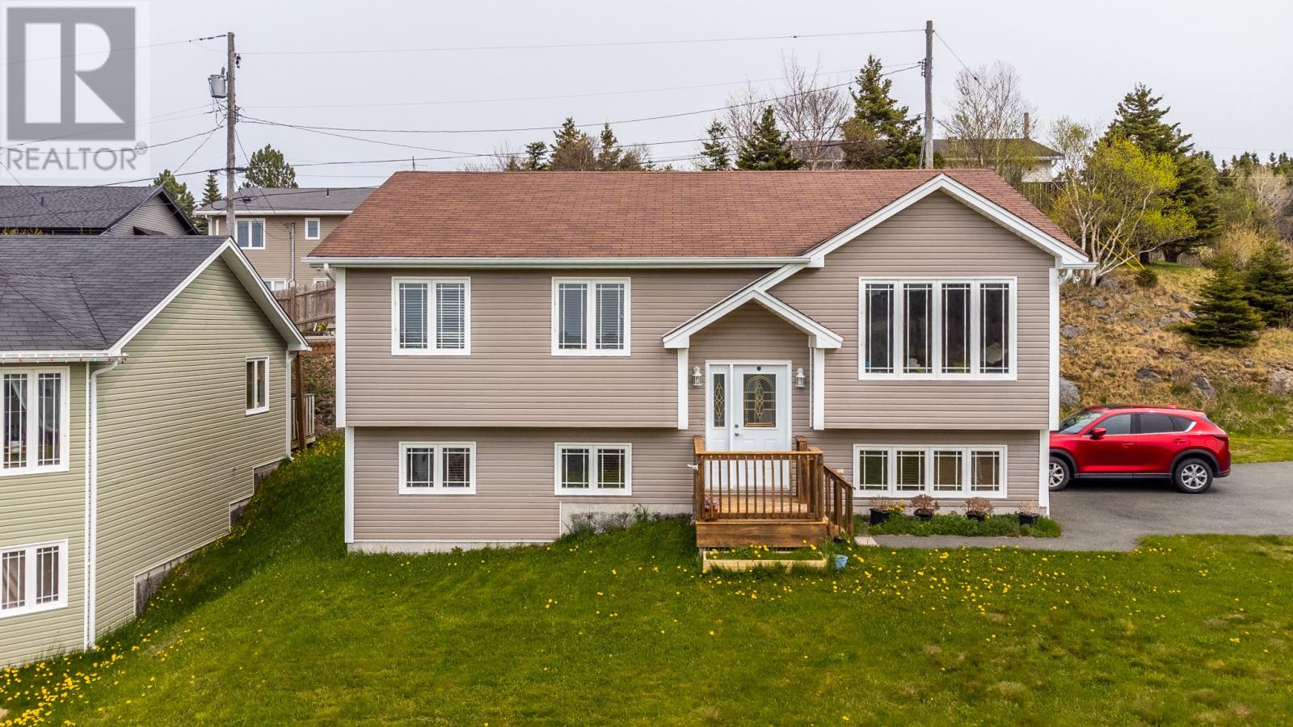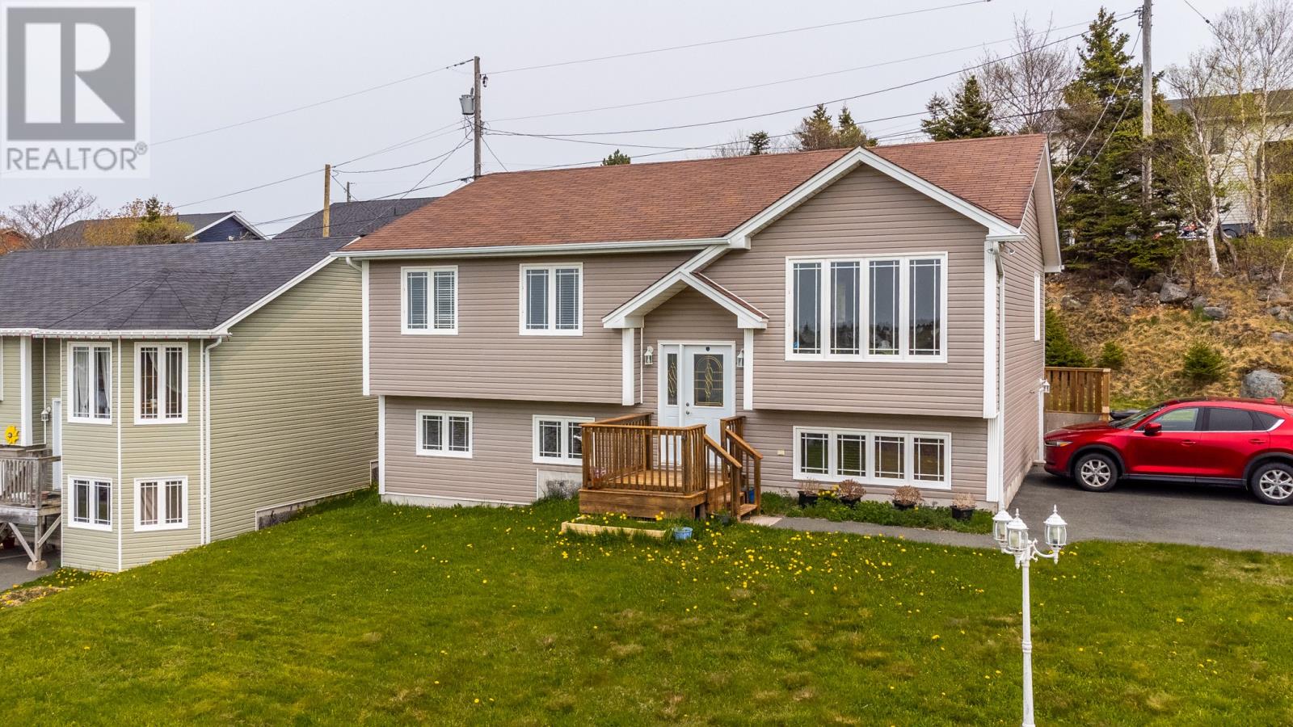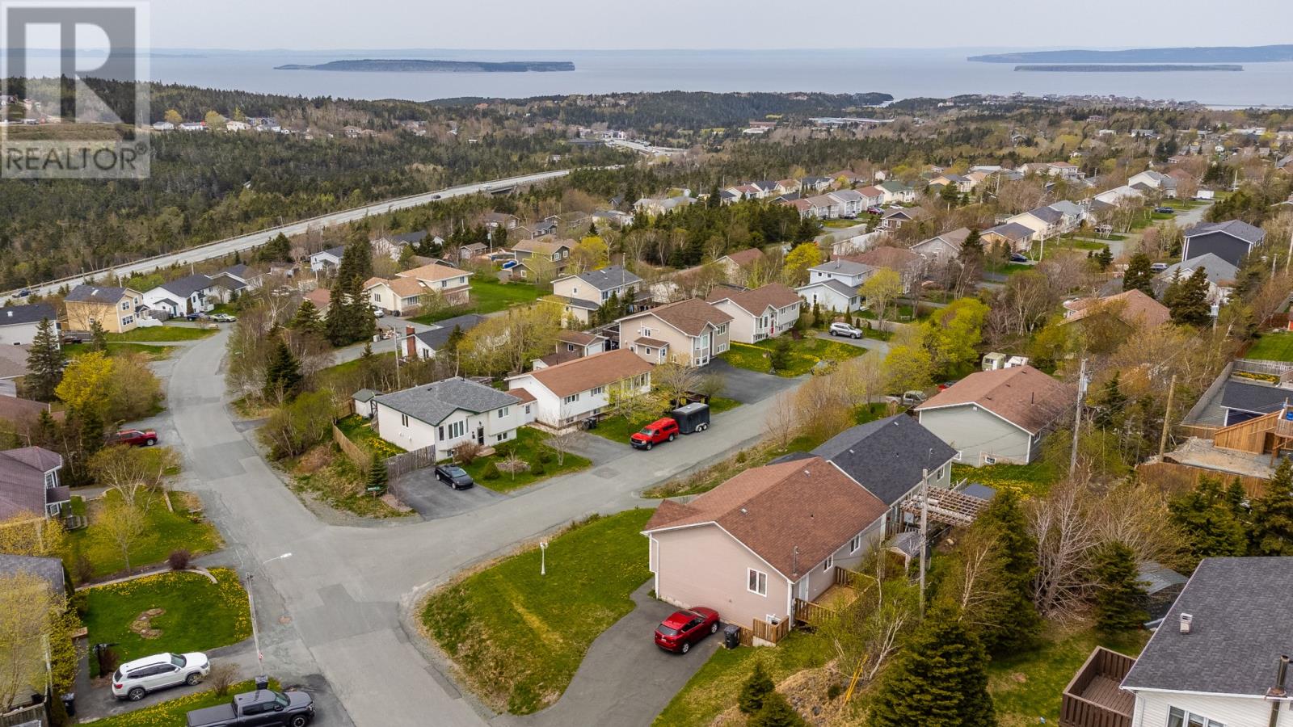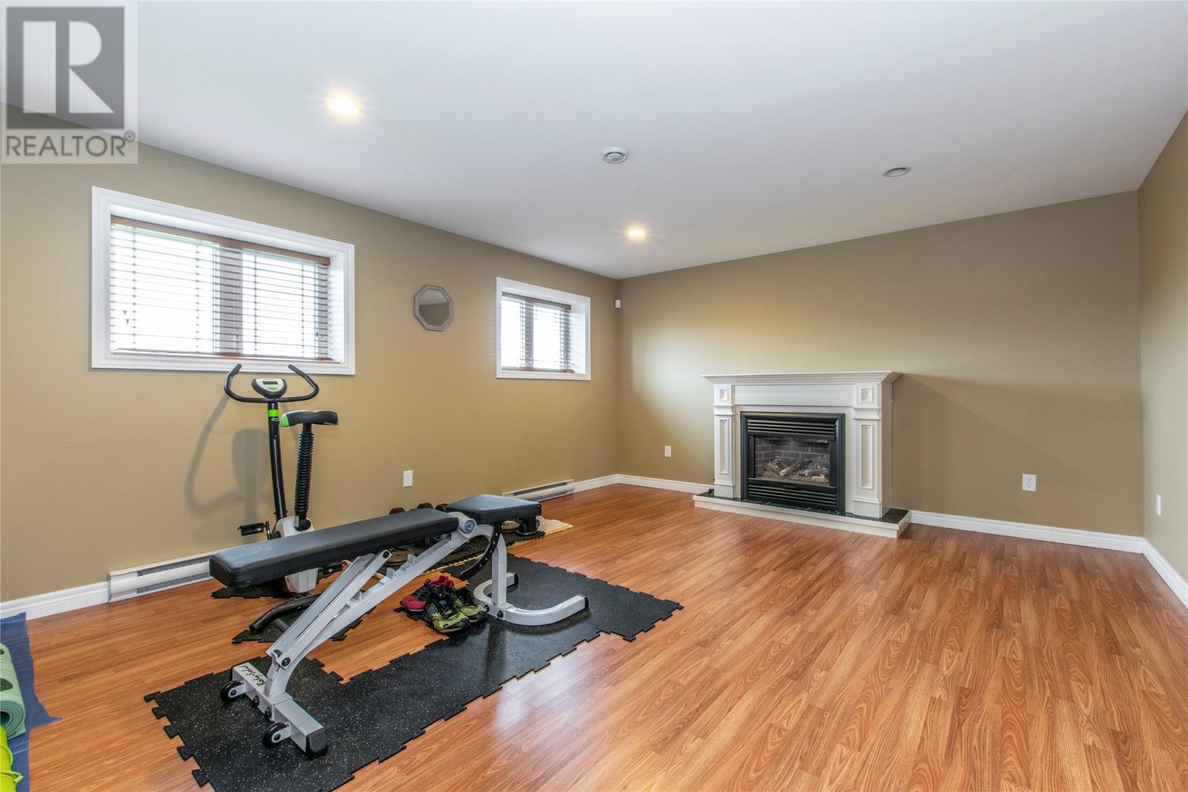Overview
- Single Family
- 4
- 3
- 2417
- 2009
Listed by: eXp Realty
Description
This spacious and practical home is designed with family living in mind. It features a well-equipped kitchen with ample cabinetry, a large living room, and a separate family room with a propane fireplace. With 4 bedrooms and 3 full bathrooms, there`s plenty of space for a growing family. The interior is finished in a neutral, modern style, with a mix of hardwood, tile, and laminate flooring, and hardwood staircases. Additional features include a mudroom, a generously sized laundry room, and a dedicated office space. Outside, you`ll find a storage shed, patio, and a paved driveway with room for multiple vehicles. Enjoy impressive views of Conception Bay and Bell Island, along with beautiful sunsets. Located in a quiet neighbourhood, the home is close to schools, shopping, walking trails, and recreational amenities. As per the Seller`s Direction, there will be no conveyance of offers until 2pm on June 6th, 2025. The Seller further directs all offers to be open for acceptance until 7pm on June 6th, 2025. (id:9704)
Rooms
- Bath (# pieces 1-6)
- Size: 5`1 x 10`1
- Bedroom
- Size: 11`8 x 15`6
- Family room - Fireplace
- Size: 17`1 x 14`2
- Laundry room
- Size: 11`11 x 13`8
- Mud room
- Size: 17`9 x 13`8
- Office
- Size: 10`2 x 10`1
- Bath (# pieces 1-6)
- Size: 5`1 x 8`10
- Bedroom
- Size: 8`11 x 14`0
- Bedroom
- Size: 8`9 x 14`0
- Ensuite
- Size: 5`7 x 7`11
- Living room
- Size: 11`8 x 18`5
- Not known
- Size: 18`5 x 13`5
- Primary Bedroom
- Size: 13`7 x 13`5
Details
Updated on 2025-06-07 08:10:11- Year Built:2009
- Appliances:Dishwasher, Refrigerator, Microwave, Stove, Washer, Dryer
- Zoning Description:House
- Lot Size:100 x 103 approx.
- View:Ocean view
Additional details
- Building Type:House
- Floor Space:2417 sqft
- Stories:1
- Baths:3
- Half Baths:0
- Bedrooms:4
- Rooms:13
- Flooring Type:Ceramic Tile, Hardwood, Laminate
- Construction Style:Split level
- Foundation Type:Poured Concrete
- Sewer:Municipal sewage system
- Heating Type:Baseboard heaters
- Heating:Electric, Propane
- Exterior Finish:Wood shingles, Vinyl siding
- Fireplace:Yes
- Construction Style Attachment:Detached
Mortgage Calculator
- Principal & Interest
- Property Tax
- Home Insurance
- PMI





























