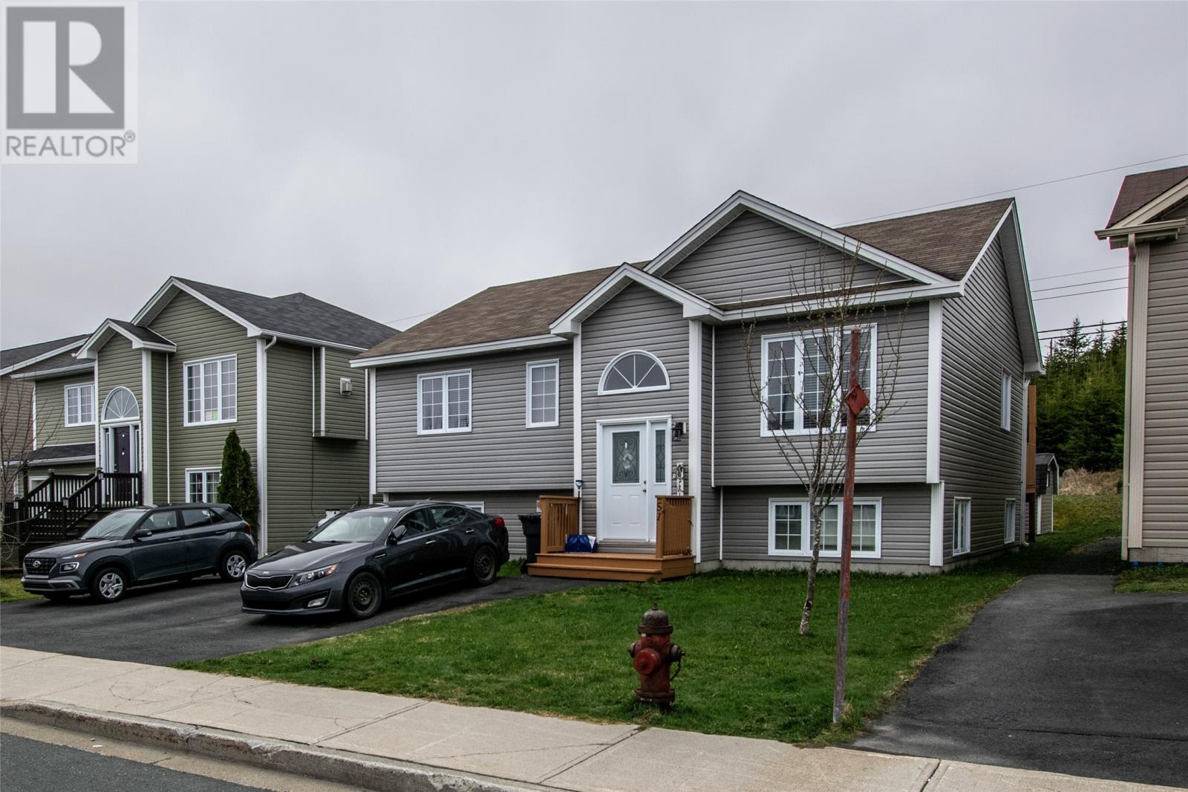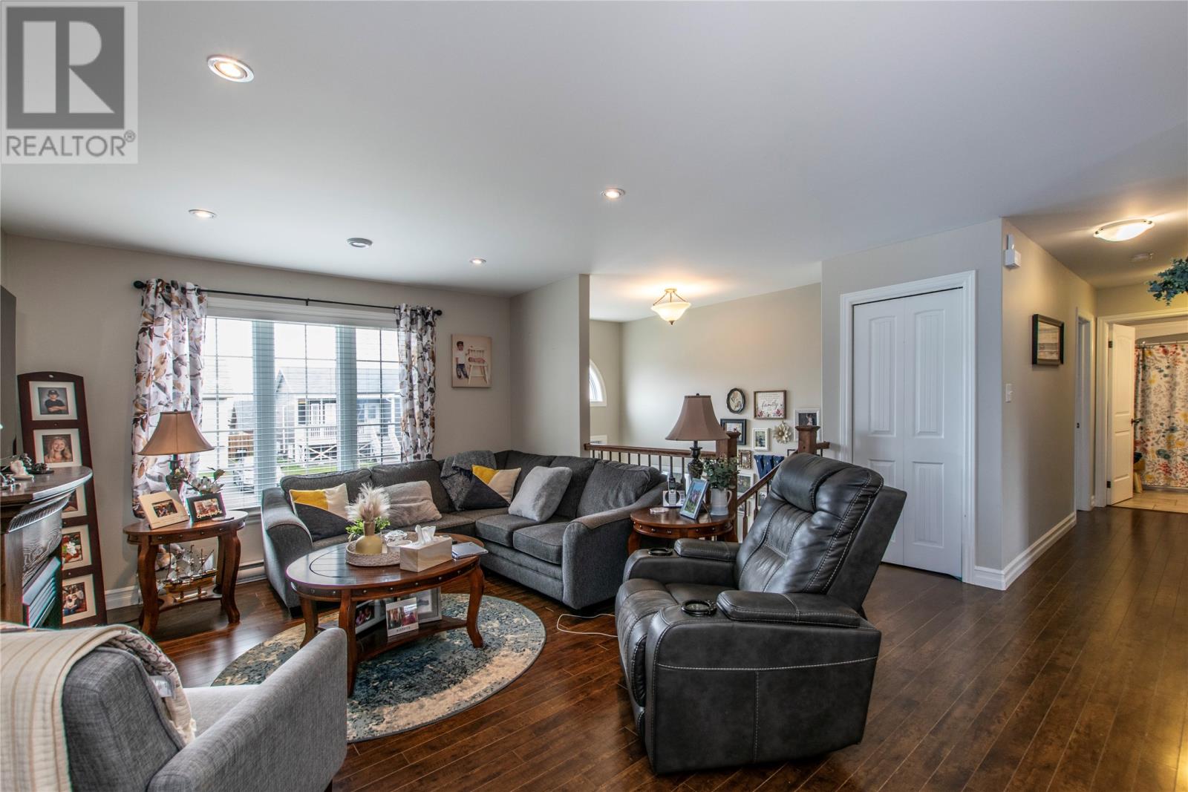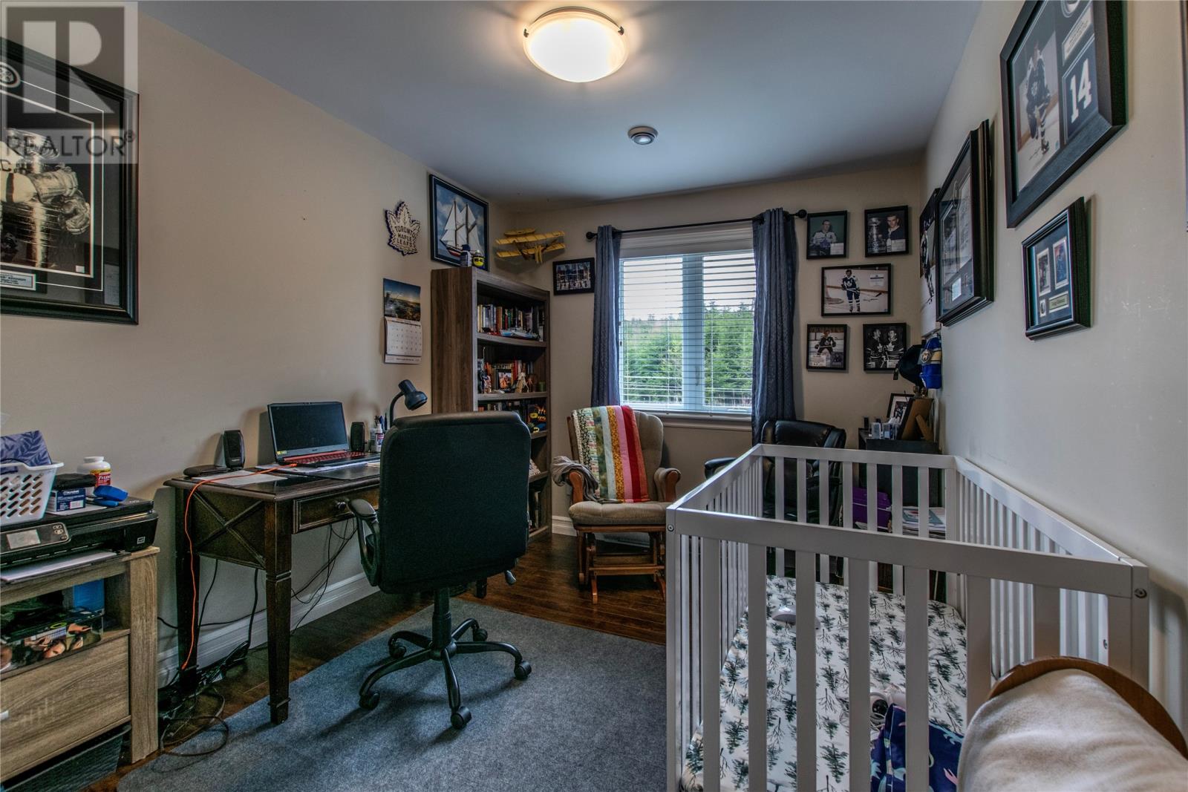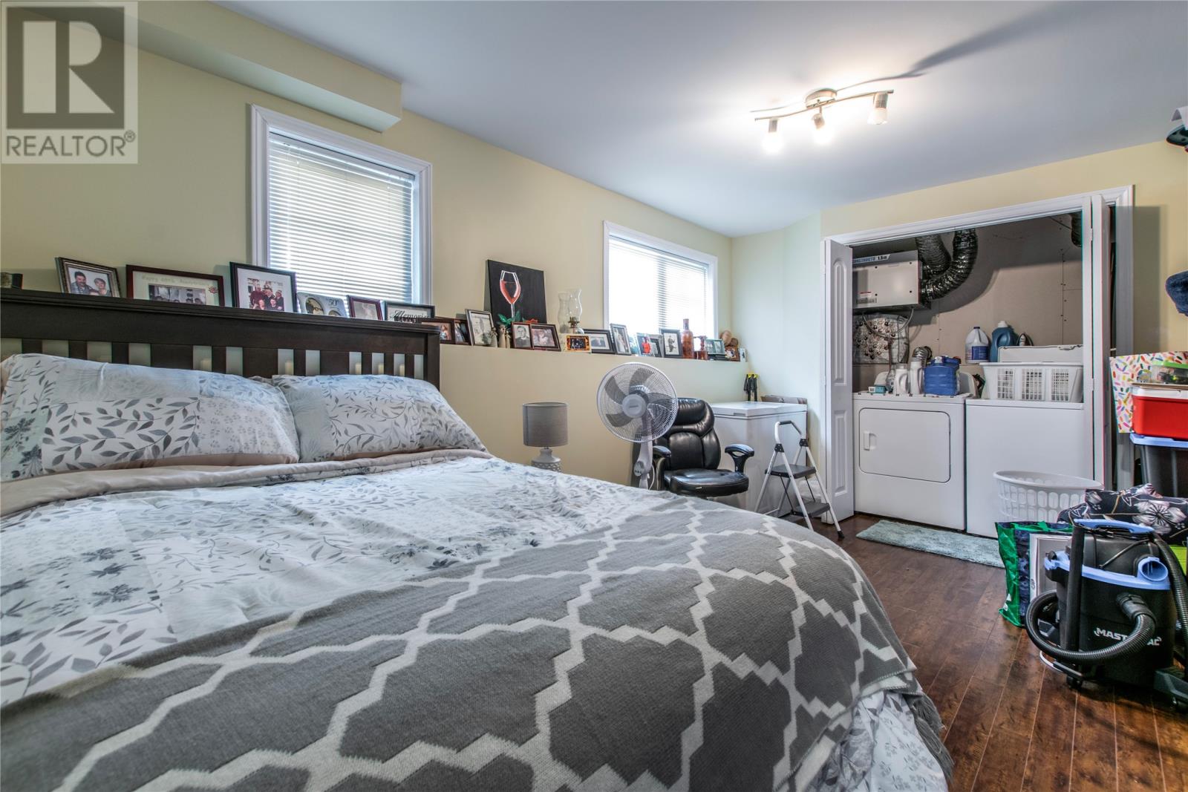Overview
- Single Family
- 5
- 3
- 2333
- 2012
Listed by: Royal LePage Vision Realty
Description
Welcome to 51 Magee Drive, a 5 bedroom, 3 bathroom, 2- Apartment home in Paradise. Main unit has an open concept living room/ kitchen area that`s great for entertaining as well as 10x9 patio off the kitchen, a full bathroom and a rec room with laundry downstairs. There`s 3 large bedrooms on the main including the spacious master suite complete with ensuite and walk in closet. With custom dark cabinetry, ceramic tiles and upgraded laminates this one will surely impress. The two bedroom apartment is appointed with the same finishes as upstairs and the large windows make the space bright and inviting. This property is near walking trails, schools and shopping. As per the Sellers Directive, there will be no conveyance of any written offers prior to 10:00am on May 16th, 2025 and all offers are to remain open for consideration until 2:00pm on May 16th, 2025. (id:9704)
Rooms
- Bath (# pieces 1-6)
- Size: 6.9x5.4
- Not known
- Size: 6.11x3.10
- Not known
- Size: 11.10x9.4
- Not known
- Size: 16x11.2
- Not known
- Size: 10x10
- Not known
- Size: 11x10
- Recreation room
- Size: 14x10
- Bath (# pieces 1-6)
- Size: 7.11x5.5 (4pc)
- Bedroom
- Size: 13x9
- Bedroom
- Size: 11.7x11
- Ensuite
- Size: 6.5x5.4 (3pc)
- Foyer
- Size: 6.6x6
- Living room
- Size: 16x11
- Not known
- Size: 15.7x13
- Primary Bedroom
- Size: 12.5x12.4
Details
Updated on 2025-05-17 16:10:17- Year Built:2012
- Zoning Description:Two Apartment House
- Lot Size:50X98
- Amenities:Recreation
Additional details
- Building Type:Two Apartment House
- Floor Space:2333 sqft
- Baths:3
- Half Baths:0
- Bedrooms:5
- Rooms:15
- Flooring Type:Carpeted, Laminate, Mixed Flooring, Other
- Construction Style:Split level
- Foundation Type:Concrete
- Sewer:Municipal sewage system
- Heating Type:Baseboard heaters
- Heating:Electric
- Exterior Finish:Vinyl siding
- Construction Style Attachment:Detached
Mortgage Calculator
- Principal & Interest
- Property Tax
- Home Insurance
- PMI
Listing History
| 2018-08-09 | $329,900 | 2015-04-04 | $349,000 |




























