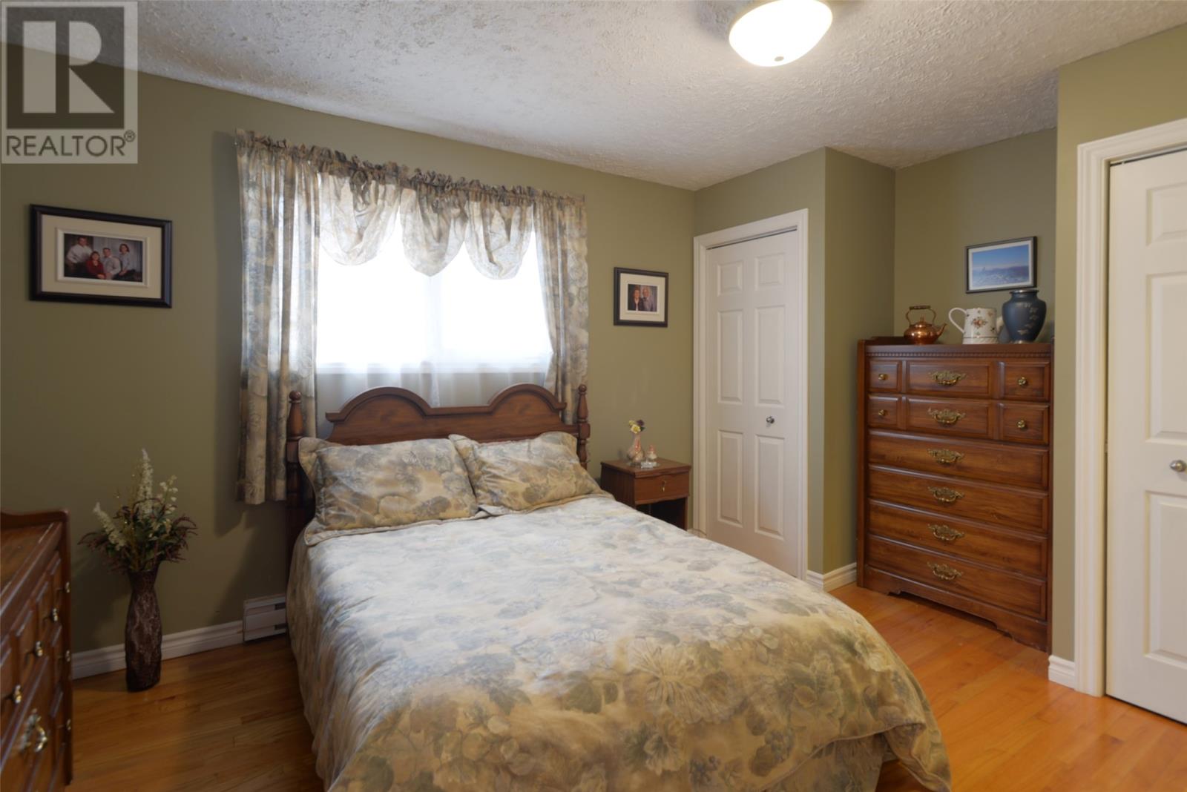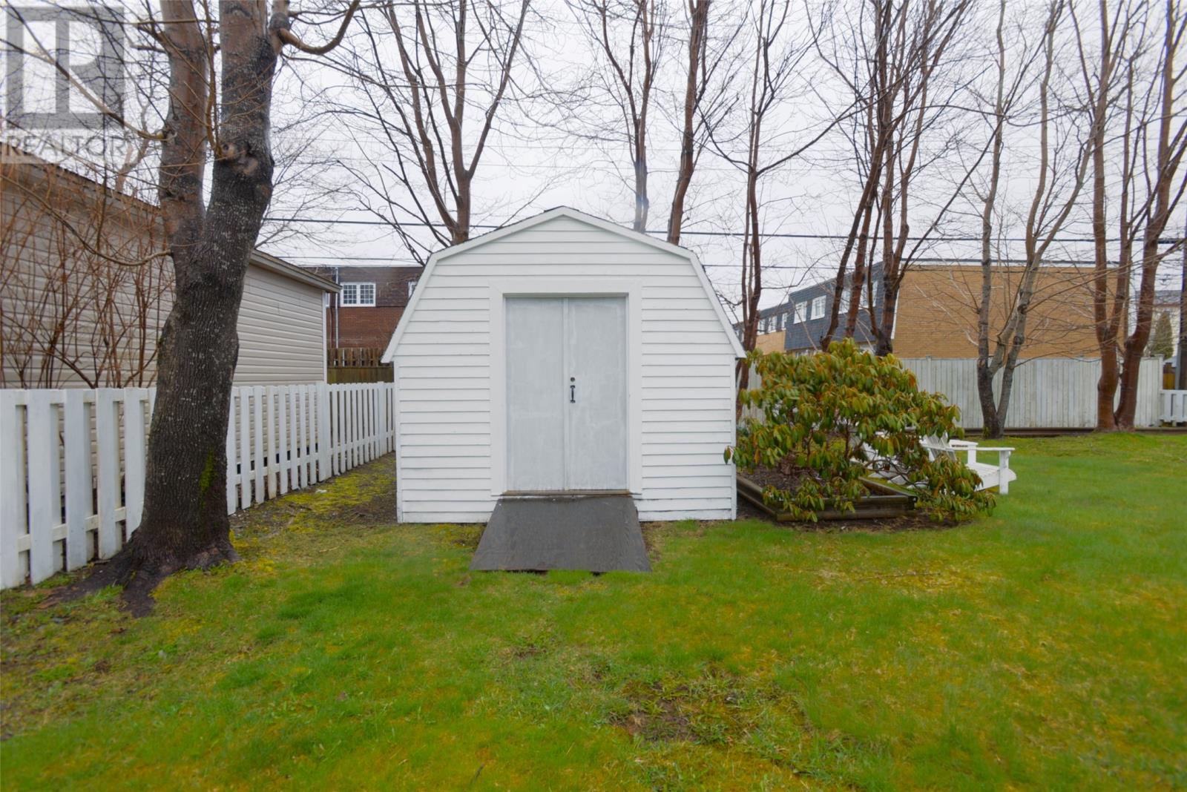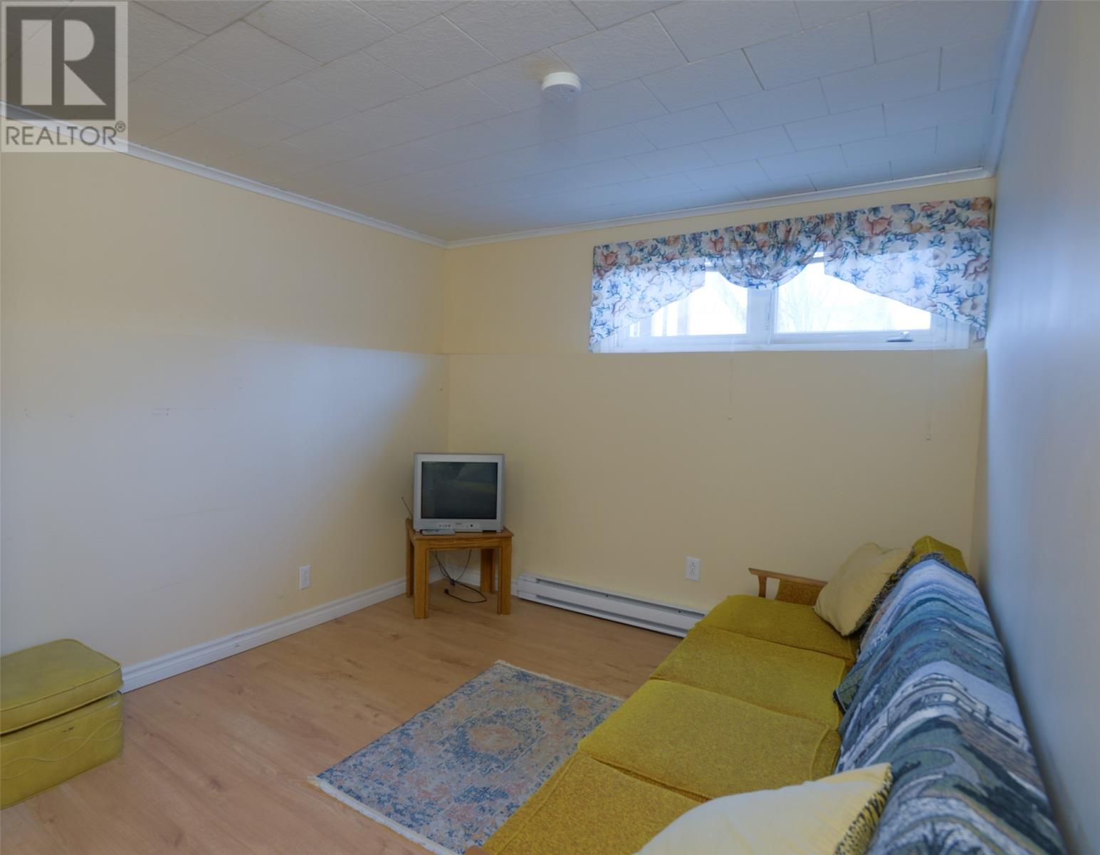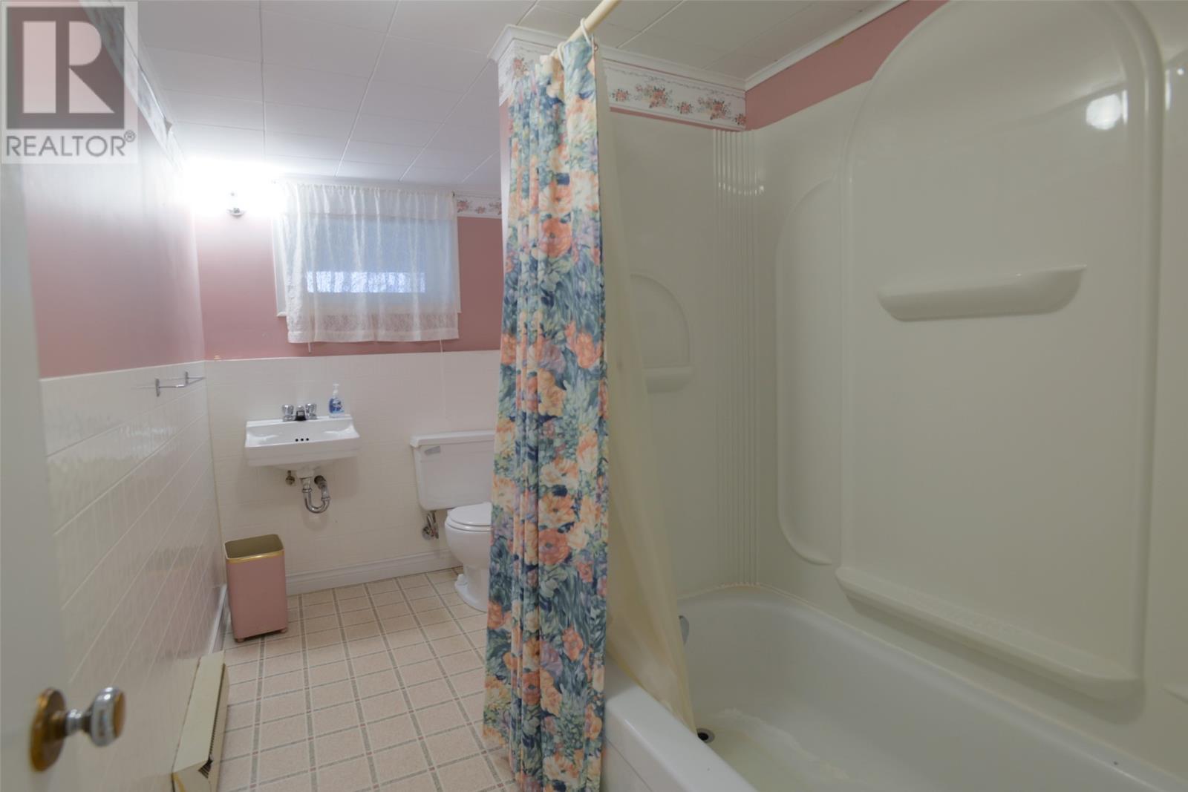Overview
- Single Family
- 4
- 3
- 2543
- 1972
Listed by: eXp Realty
Description
Welcome to 32 St. Laurent Street â a well-maintained 2-apartment home situated on a beautifully landscaped lot with mature trees in a convenient, family-friendly neighbourhood. This property offers great curb appeal, featuring two separate driveways, a fully fenced rear yard, a storage shed, and a spacious back patio perfect for outdoor entertaining. The main unit is bright and inviting, showcasing hardwood floors throughout much of the space. It offers a eat-in kitchen, separate dining room, main floor laundry, two full bathrooms, and a generous rec room complete with a cozy wood stove â ideal for relaxing evenings. The basement apartment has its own private entrance and is equally well cared for. It features a comfortable living room, a spacious eat-in kitchen, a full bathroom, one bedroom, and its own laundry room, as well as an entry porch â an excellent option for additional income or extended family. Additional highlights include all vinyl windows and the property`s prime location close to shopping, schools, recreation facilities, and more. Pride of ownership is evident throughout â a fantastic opportunity for those seeking a home with rental income potential ! Don`t miss your chance to view this move-in ready property. Sellers Direction in place with offers to commence on the evening of May 1. (id:9704)
Rooms
- Bedroom
- Size: 10.05 x 9
- Den
- Size: 9.9 x 11.01
- Kitchen
- Size: 10.1 x 11.07
- Laundry room
- Size: 9 x 10.05
- Living room
- Size: 12.1 x 8.10
- Recreation room
- Size: 13.02 x 12.01
- Bedroom
- Size: 10.02 x 12.01
- Bedroom
- Size: 9.02 x 9.06
- Bedroom
- Size: 10.09 x 9.02
- Dining room
- Size: 10.11 x 9.07
- Kitchen
- Size: 12.01 x 12.11
- Laundry room
- Size: 7.06 x 7.10
- Living room
- Size: 14.08 x 13.1
Details
Updated on 2025-05-04 16:10:23- Year Built:1972
- Appliances:Dishwasher, Refrigerator, Stove, Washer, Dryer
- Zoning Description:Two Apartment House
- Lot Size:57x113
Additional details
- Building Type:Two Apartment House
- Floor Space:2543 sqft
- Baths:3
- Half Baths:0
- Bedrooms:4
- Rooms:13
- Flooring Type:Hardwood, Laminate, Mixed Flooring
- Foundation Type:Concrete
- Sewer:Municipal sewage system
- Heating Type:Baseboard heaters
- Heating:Electric, Wood
- Exterior Finish:Brick, Vinyl siding
- Fireplace:Yes
- Construction Style Attachment:Detached
Mortgage Calculator
- Principal & Interest
- Property Tax
- Home Insurance
- PMI







































