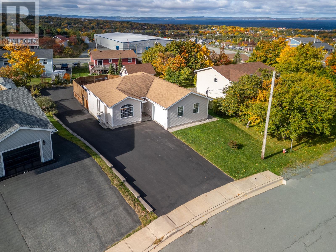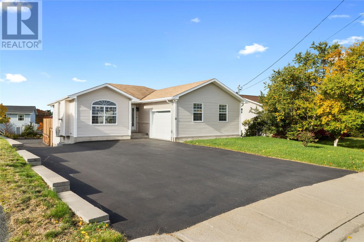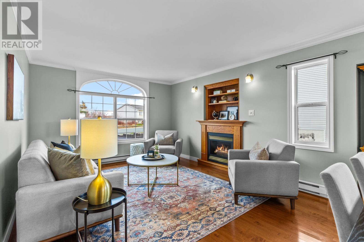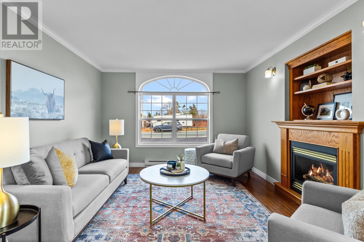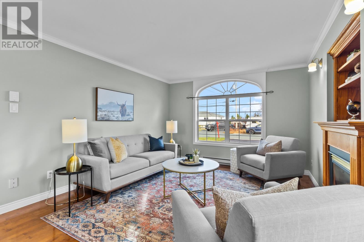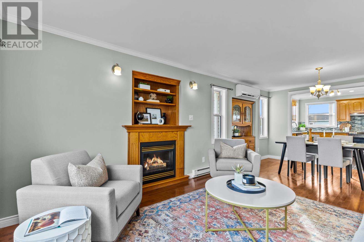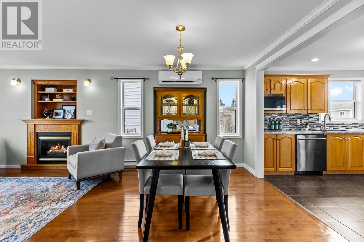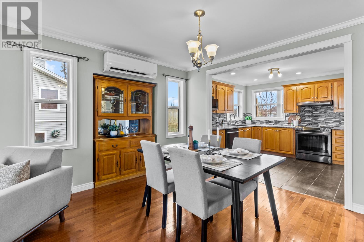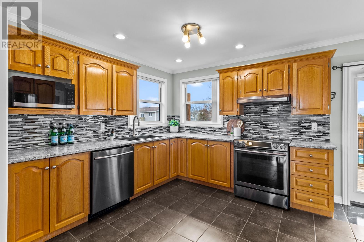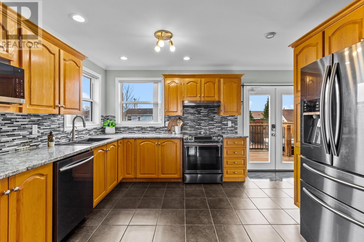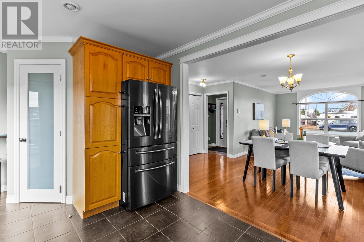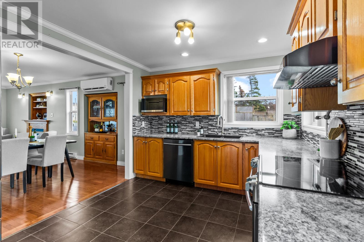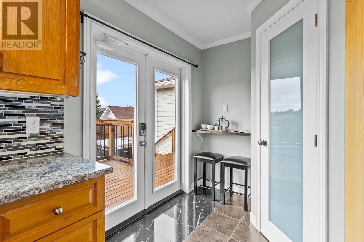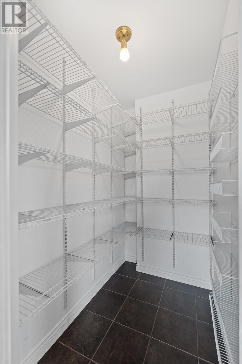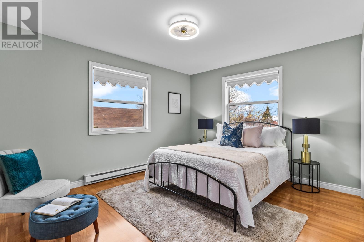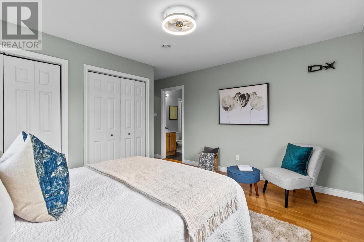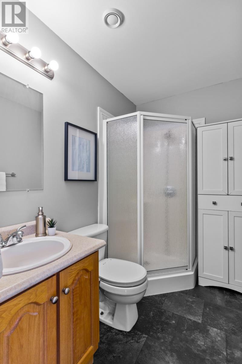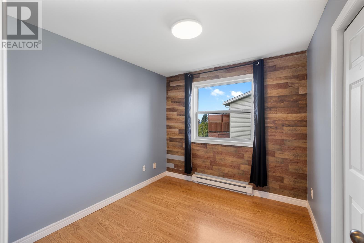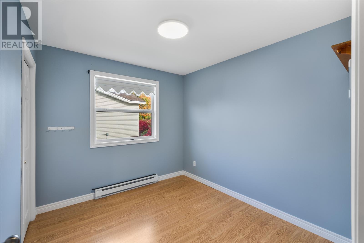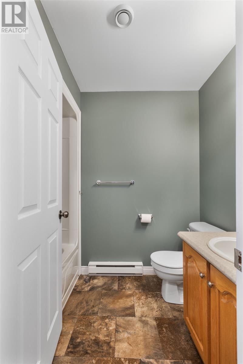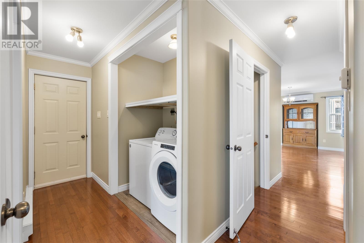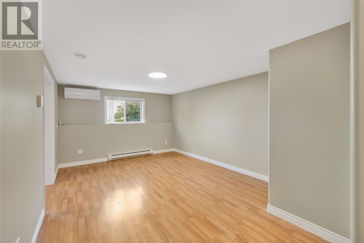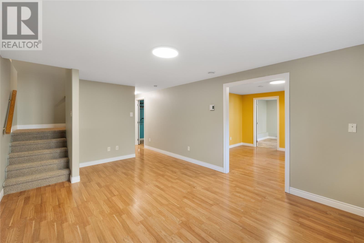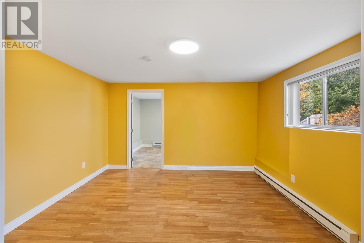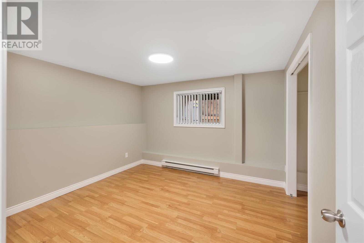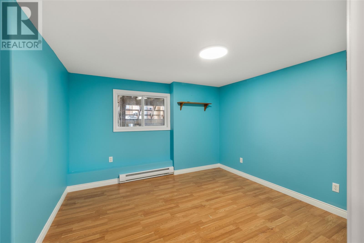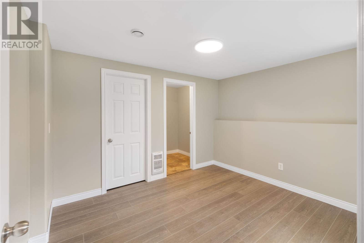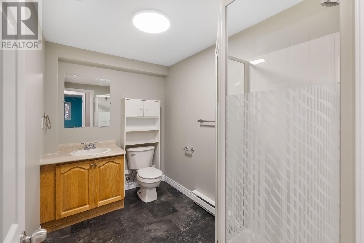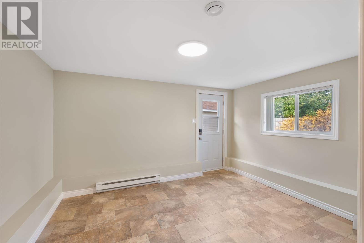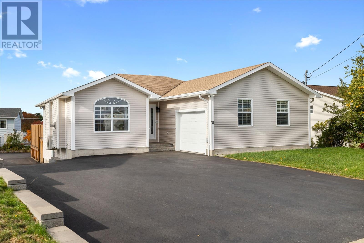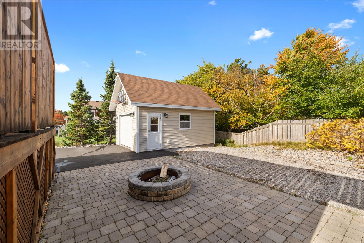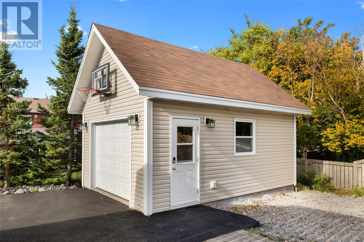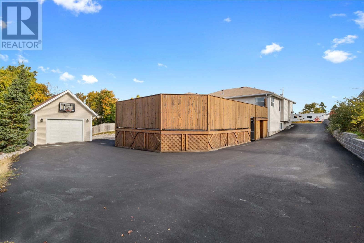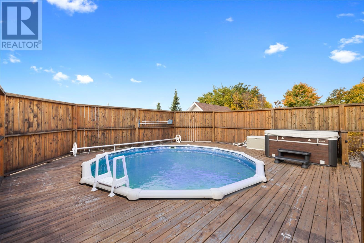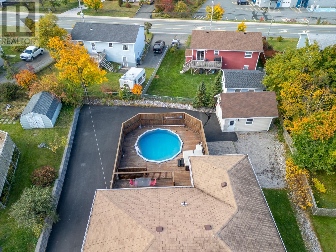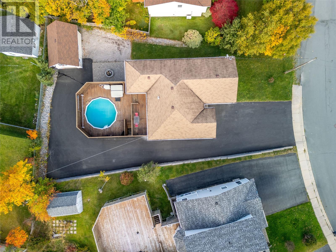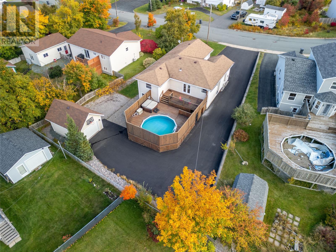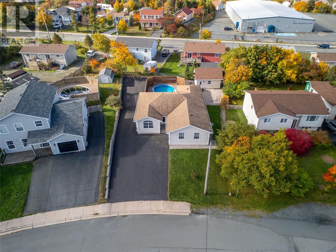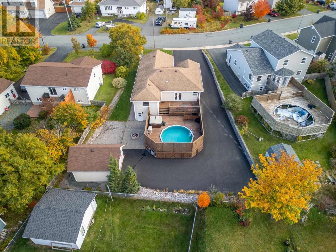Overview
- Single Family
- 6
- 3
- 2648
- 2005
Listed by: Royal LePage Atlantic Homestead
Description
Welcome to this beautifully designed single-family home featuring a bright, open-concept layout that blends comfort, functionality, and modern style. Step into the spacious living and dining area, complete with a mini split heat pump and a cozy fireplace for year-round comfort. The kitchen is flooded with natural light and offers ample cabinet space plus a walk-in pantry for extra storage. The main floor features 3 bedrooms, including a primary with a 3-piece ensuite, a full main bath, and convenient main-level laundry. Youâll also enjoy direct access to the in-house garageâequipped with its own mini split, built-in shelving, and room to park a vehicle. Downstairs offers even more living space with a large rec room (yes, another mini split!), a third bathroom with corner shower, 3 additional bedrooms, a flex space great for a gym or playroom, and a mudroom with walkout access to the backyard. Outside, the property has been fully redesigned and landscaped over the last five years. Enjoy a 14` x 20` detached garage, a massive paved driveway that wraps to the rear yard, retaining wall and stone steps, and a two-tier patio with pool. (id:9704)
Rooms
- Bath (# pieces 1-6)
- Size: 4PC
- Bedroom
- Size: 9.10 x 9
- Bedroom
- Size: 8.10 x 10
- Ensuite
- Size: 3PC
- Kitchen
- Size: 16 x 10.5
- Living room - Dining room
- Size: 22 x 12
- Primary Bedroom
- Size: 11.7 x 10.5
- Bath (# pieces 1-6)
- Size: 3PC
- Bedroom
- Size: 10.5 x 11.4
- Bedroom
- Size: 11.8 x 11.3
- Bedroom
- Size: 14.4 x 11.8
- Mud room
- Size: 13 x 10.7
- Playroom
- Size: 12.10 x 11.3
- Recreation room
- Size: 16.5 x 11.8
Details
Updated on 2025-11-25 13:12:42- Year Built:2005
- Appliances:Stove, Washer, Dryer
- Zoning Description:House
- Lot Size:50 x 153 x 99 x 147
- Amenities:Recreation, Shopping
Additional details
- Building Type:House
- Floor Space:2648 sqft
- Architectural Style:Bungalow
- Stories:1
- Baths:3
- Half Baths:0
- Bedrooms:6
- Rooms:14
- Flooring Type:Hardwood, Laminate, Marble, Carpeted, Ceramic, Mixed Flooring
- Foundation Type:Concrete
- Sewer:Municipal sewage system
- Cooling Type:Air exchanger
- Heating Type:Baseboard heaters, Heat Pump, Mini-Split
- Heating:Electric
- Exterior Finish:Vinyl siding
- Fireplace:Yes
- Construction Style Attachment:Detached
School Zone
| Queen Elizabeth Regional High | L1 - L3 |
| Frank Roberts Junior High | 8 - 9 |
| Admiral`s Academy | K - 7 |
Mortgage Calculator
- Principal & Interest
- Property Tax
- Home Insurance
- PMI
