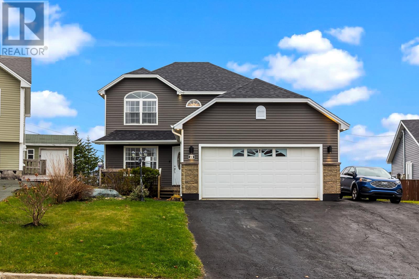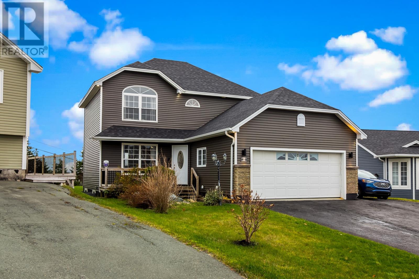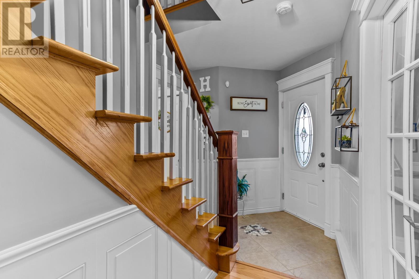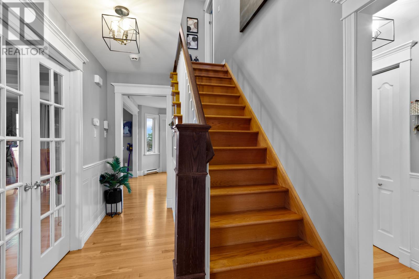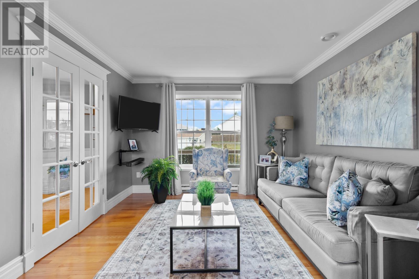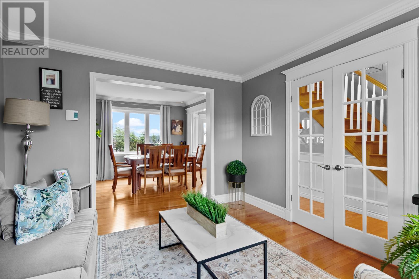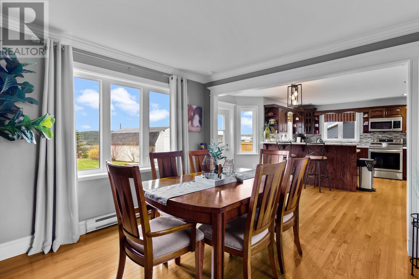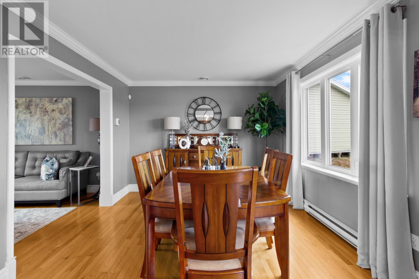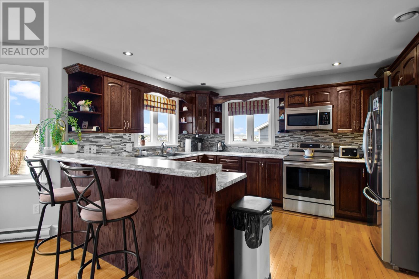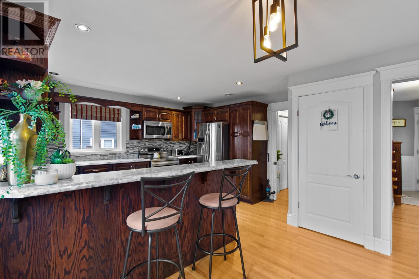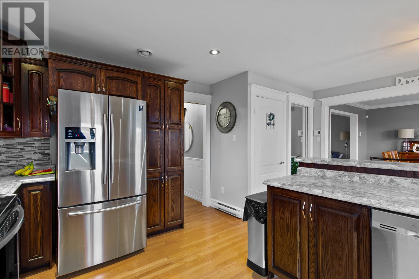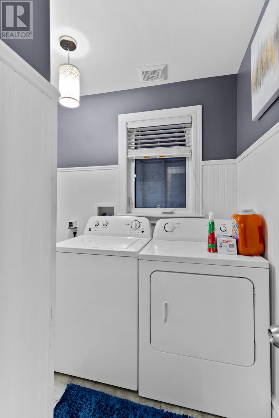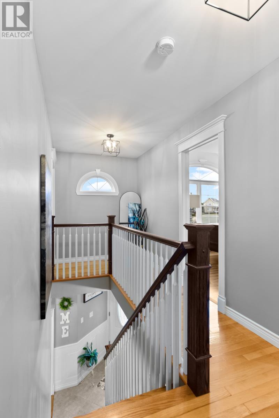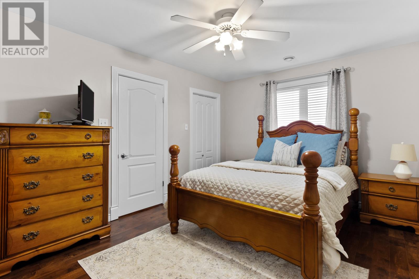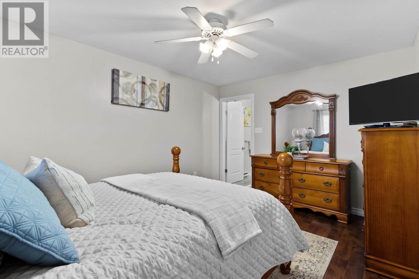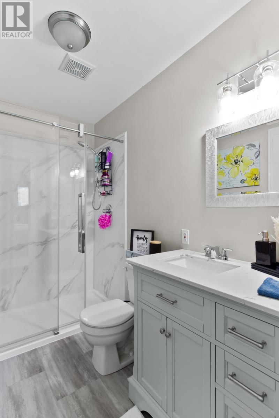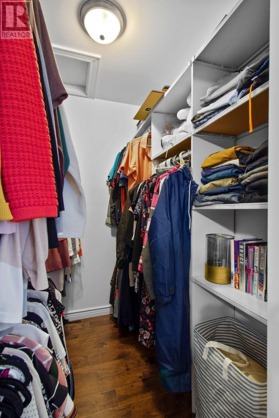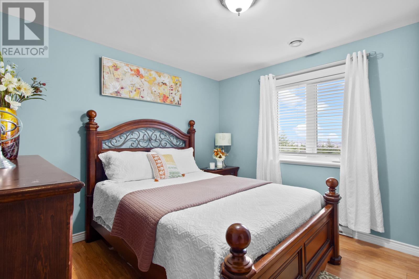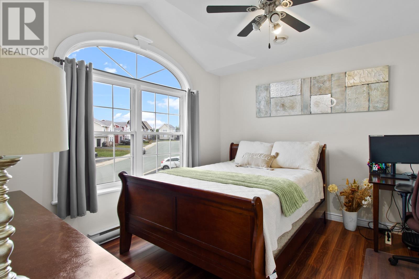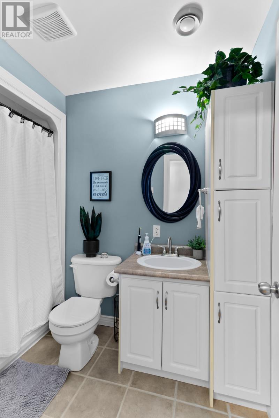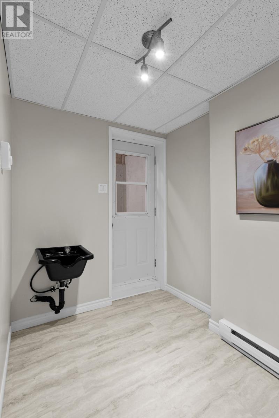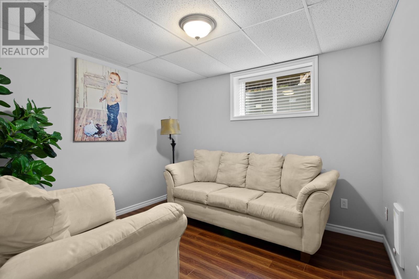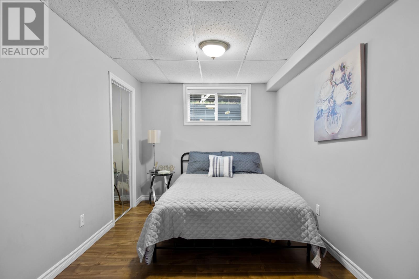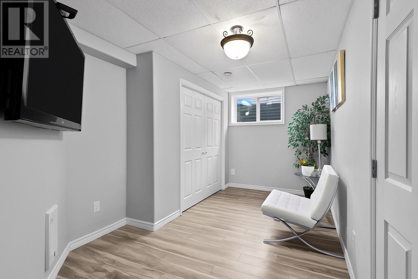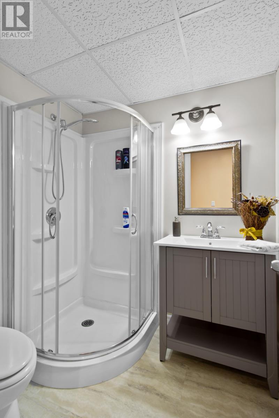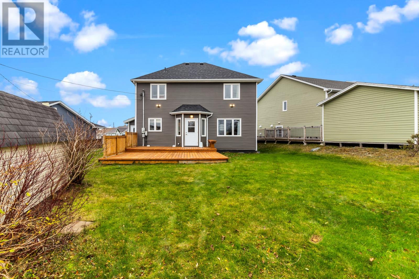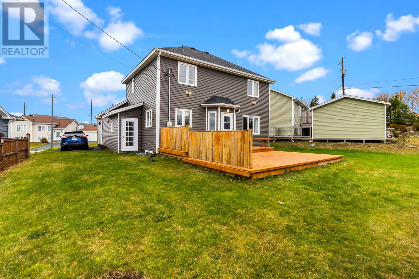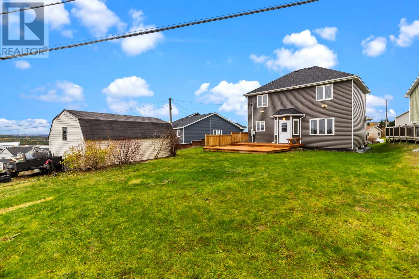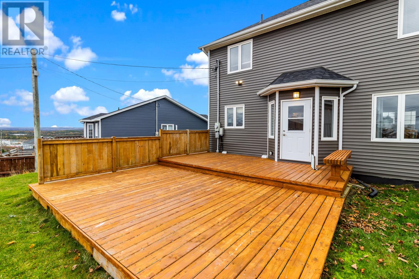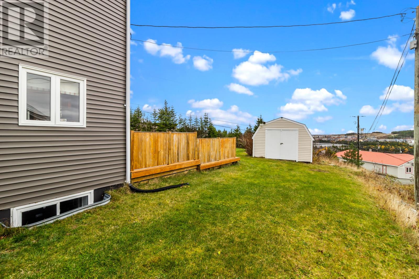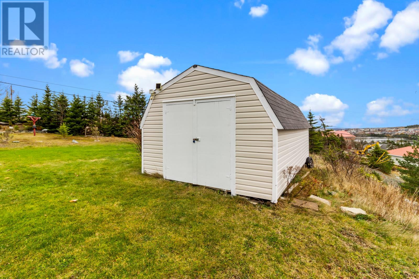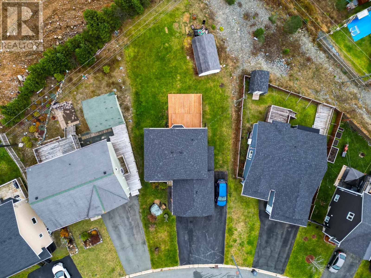Overview
- Single Family
- 5
- 4
- 2588
- 2004
Listed by: 3% Realty East Coast
Description
10 Sheppard Place is a spacious and beautifully maintained home offering over 2,500 sq. ft. of fully developed living space with a long list of recent upgrades. The roof and siding were replaced in 2025, appliances are from 2020, a new front deck has been added, new light fixtures have been installed on the main level and in the upstairs hallway, and the kitchen features a brand-new countertop.The main floor includes a gleaming hardwood staircase, convenient half bath and laundry combo, and a dark wood kitchen with hardwood floors throughout. The formal dining area flows into a bright and inviting living room filled with natural light â perfect for family gatherings or entertaining guests. Upstairs features a spacious primary bedroom with walk-in closet and a completely renovated ensuite, along with two additional bedrooms and a full main bath. The fully developed basement offers two additional bedrooms, a cozy rec room, a full bath with new flooring, and an updated entrance with new flooring as well. A covered exterior stairwell provides protected access to the basement entrance. Situated on a quiet cul-de-sac, this property features a large backyard that extends beyond the green space, a large shed out back, and a driveway with parking for up to seven vehicles. Conveniently located close to all shopping, schools, and amenities, this home truly checks all the boxes! (id:58149)
Rooms
- Family room
- Size: 12 X 12
- Kitchen
- Size: 11 X 14
- Living room
- Size: 11.3 X 11.10
- Bath (# pieces 1-6)
- Size: 4PC
- Bedroom
- Size: 12 X 12
- Bedroom
- Size: 11 X 12
- Eating area
- Size: 8 X 14
- Ensuite
- Size: 3PC
- Primary Bedroom
- Size: 11 X 14.5
Details
Updated on 2026-01-17 16:10:08- Year Built:2004
- Zoning Description:House
- Lot Size:42 X 144 X 53 X 37 X 178
- Amenities:Recreation, Shopping
Additional details
- Building Type:House
- Floor Space:2588 sqft
- Architectural Style:2 Level
- Stories:2
- Baths:4
- Half Baths:1
- Bedrooms:5
- Flooring Type:Hardwood, Marble, Ceramic
- Foundation Type:Concrete, Poured Concrete
- Sewer:Municipal sewage system
- Heating Type:Baseboard heaters
- Heating:Electric
- Exterior Finish:Vinyl siding
- Construction Style Attachment:Detached
Mortgage Calculator
- Principal & Interest
- Property Tax
- Home Insurance
- PMI
Listing History
| 2019-07-29 | $450,000 |
