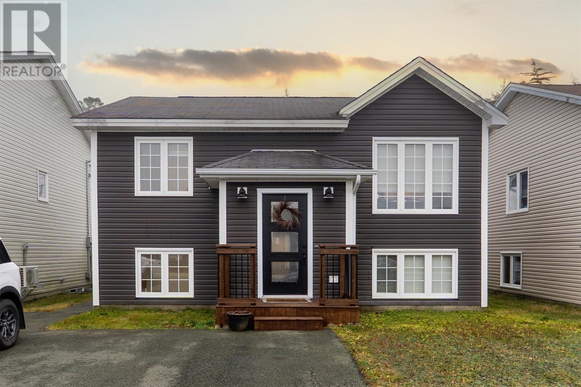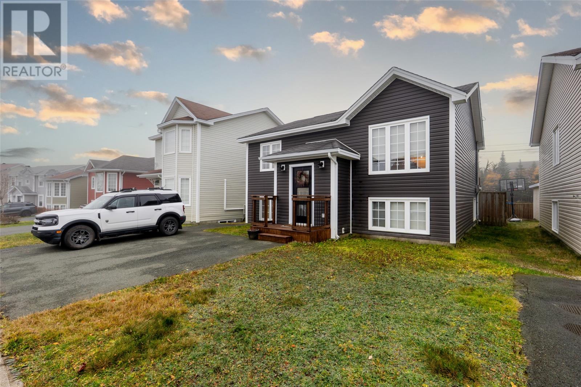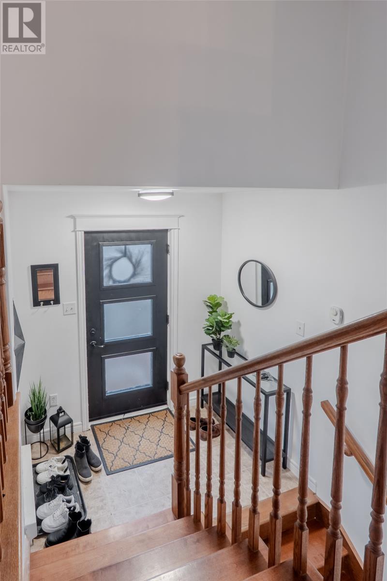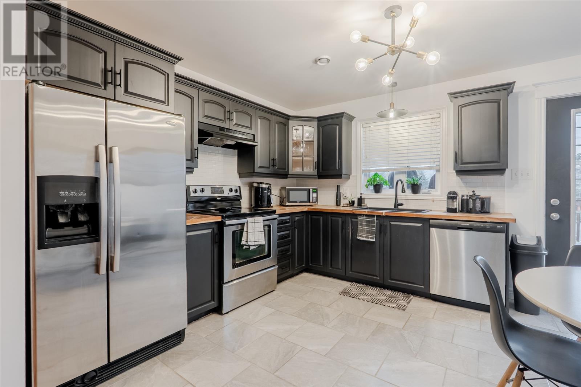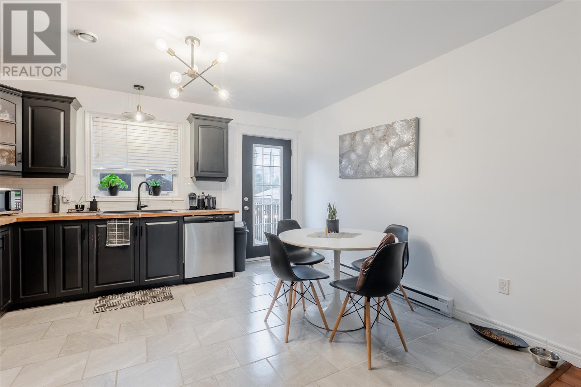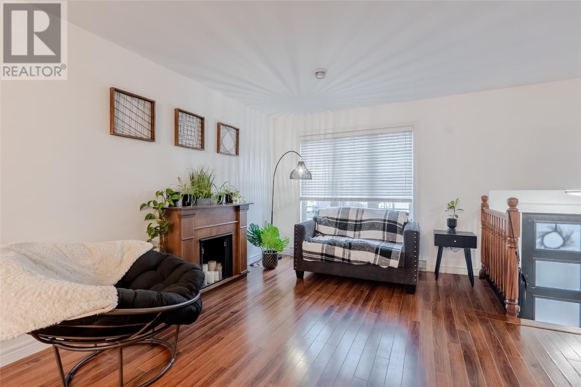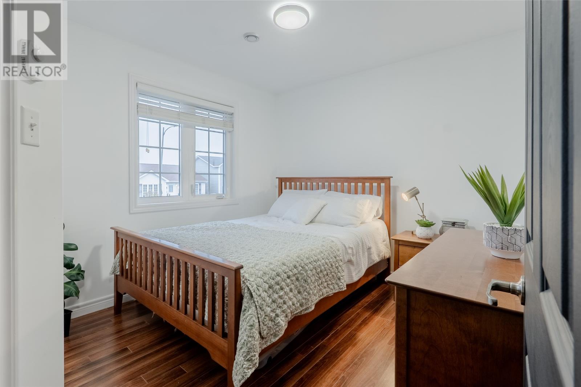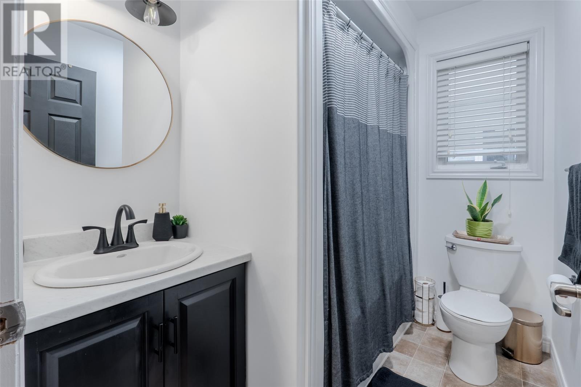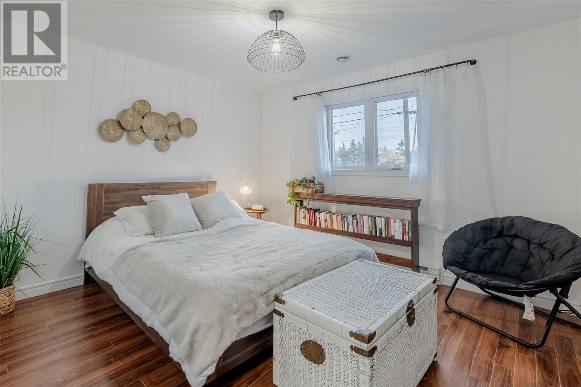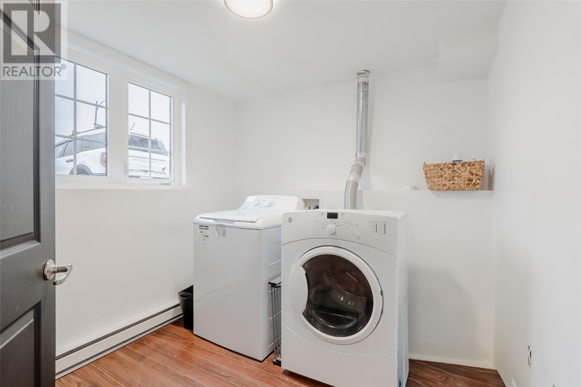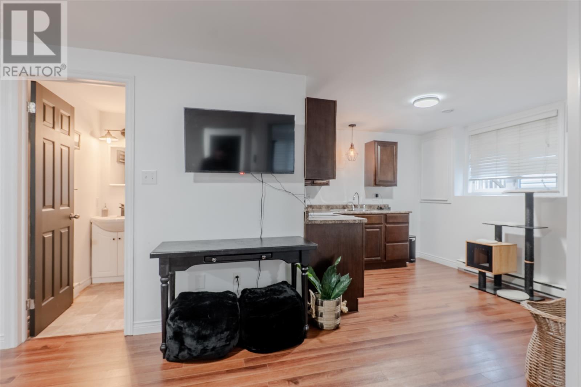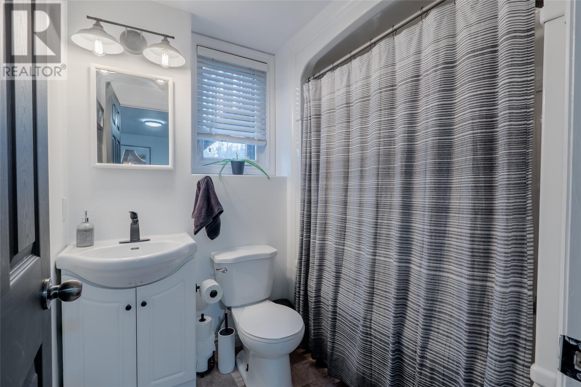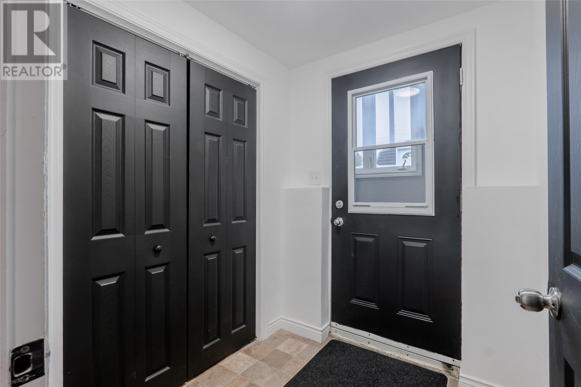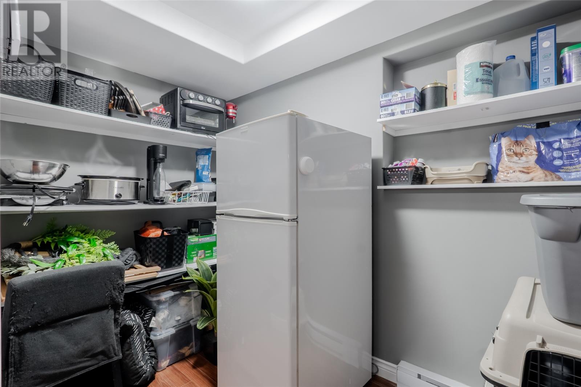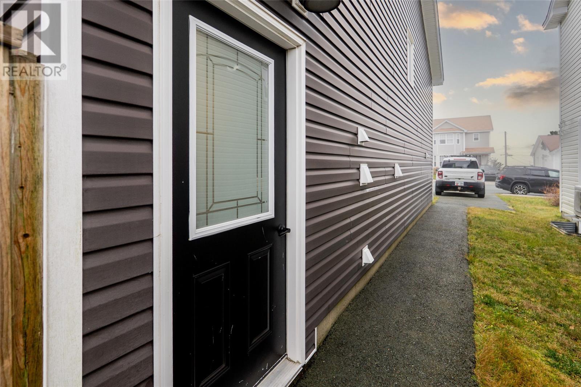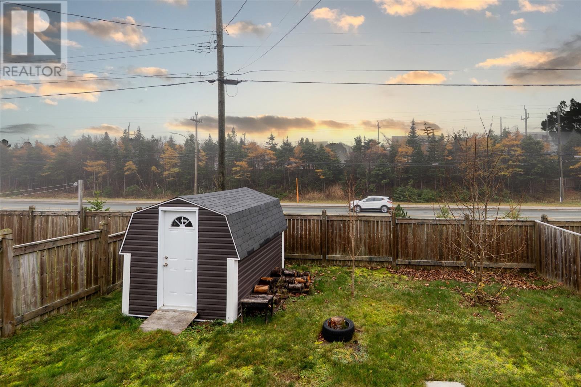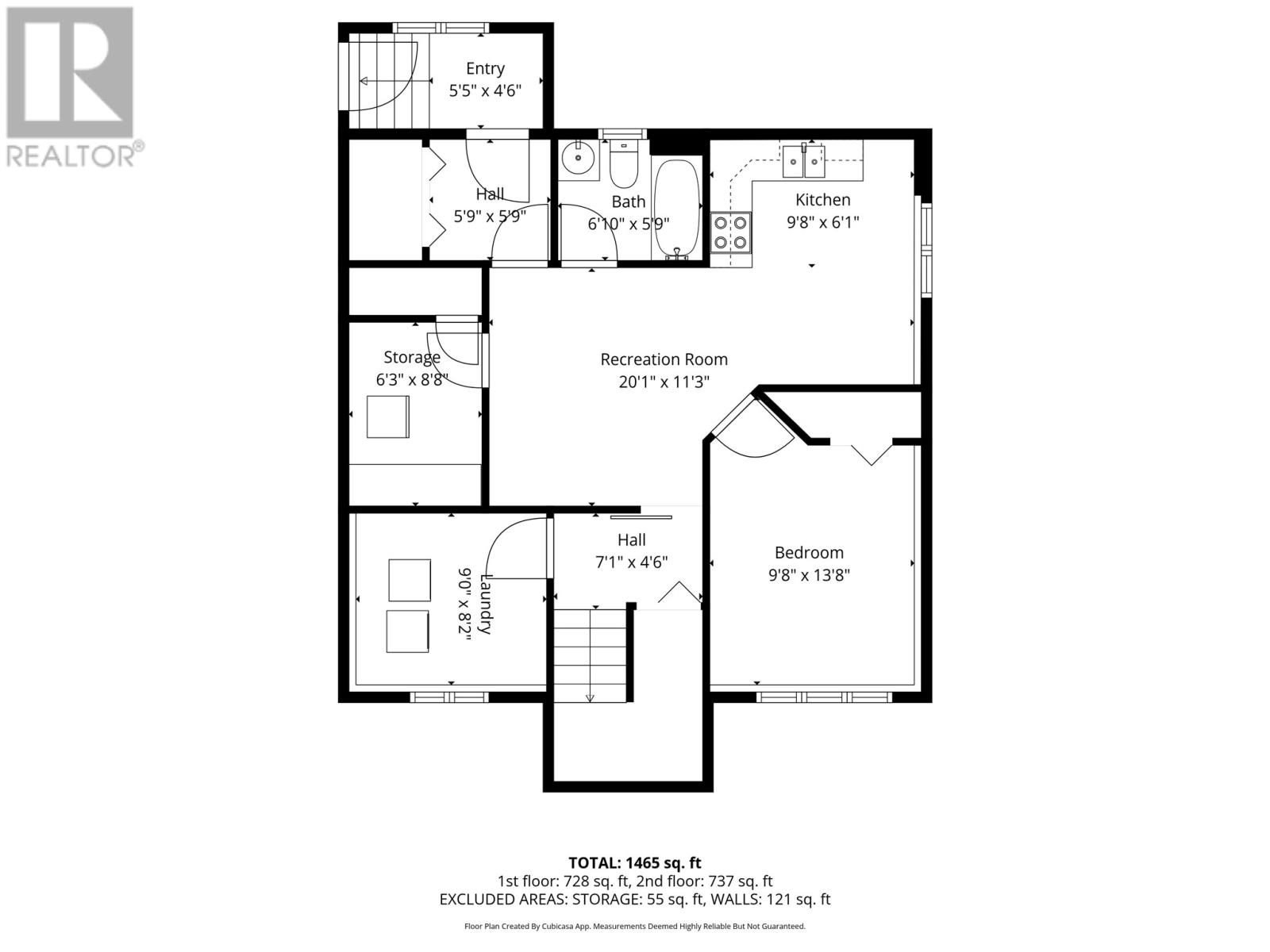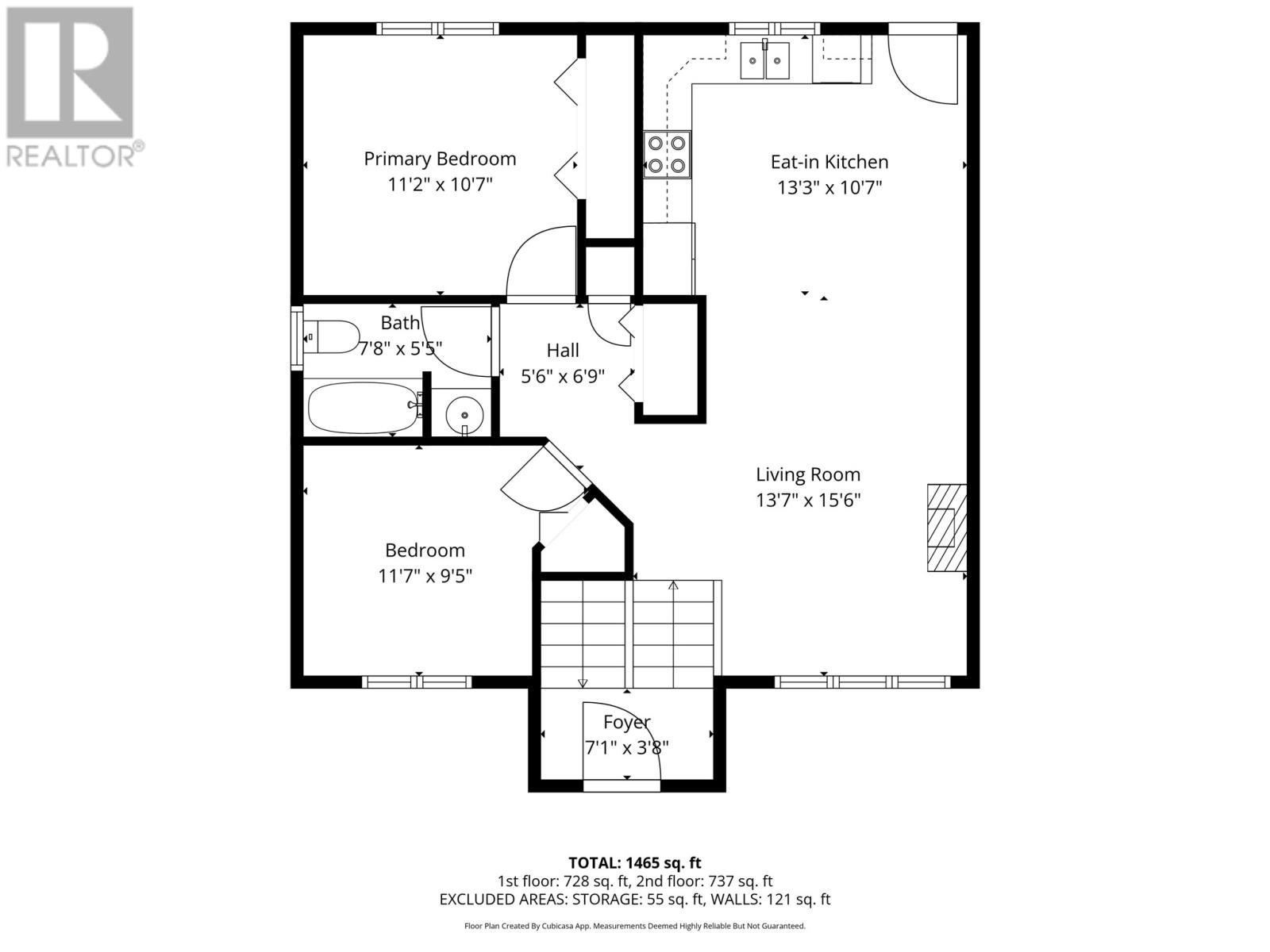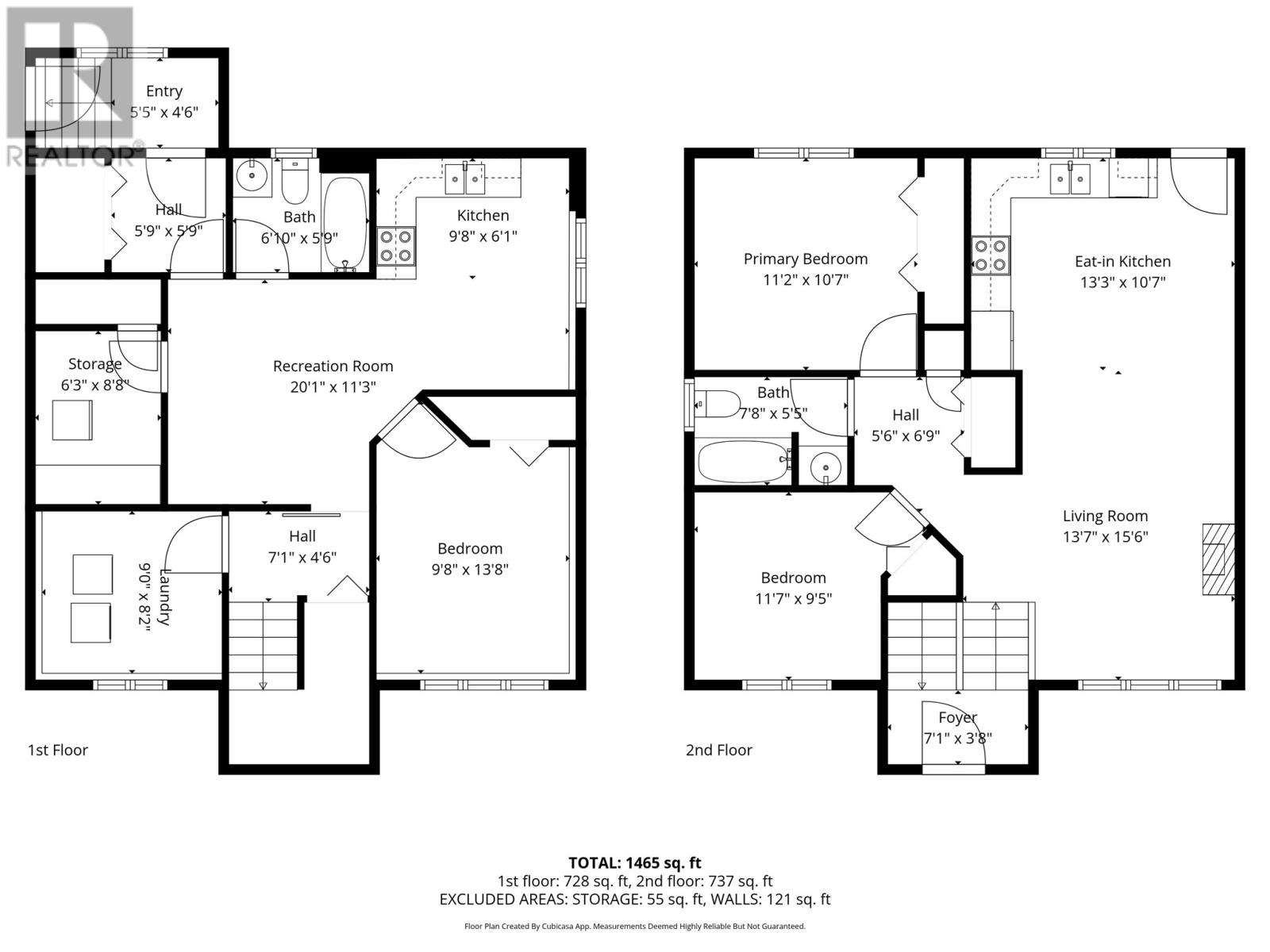Overview
- Single Family
- 3
- 2
- 1664
- 2009
Listed by: Keller Williams Platinum Realty
Description
Come see this beautiful split-entry home in sought-after Southlands! Featuring two bedrooms upstairs and one down, this home offers ample space for family, guests, or a dedicated home office. The main level boasts bright, open-concept living with a spacious kitchen and dining areaâperfect for entertaining. Downstairs, youâll find a large rec room, full bathroom, plenty of storage, and convenient walk-out access to the fully fenced backyard. Ideal for kids, pets, and outdoor gatherings! With modern finishes, a functional layout, and a prime location close to parks, schools, and shopping, this home offers the perfect blend of comfort and convenience. Donât miss your chance to make it yours! Subject to a seller`s directive. No offers to be presented before 5pm on Sunday November 23rd 2025. Offers to be left open until 10pm, November 23rd 2025. (id:9704)
Rooms
- Bath (# pieces 1-6)
- Size: 5`7 x 4`5
- Bedroom
- Size: 9`5 11`2
- Laundry room
- Size: 8` x 8`7
- Not known
- Size: 9`4 x11`3
- Porch
- Size: 6`2 x 5`5
- Storage
- Size: 5`6 x 8`9
- Bath (# pieces 1-6)
- Size: 7`9 x 5`5
- Bedroom
- Size: 9`7 x 9`3
- Kitchen
- Size: 13`5 x 11`0
- Living room
- Size: 15`1 x 10`10
- Porch
- Size: 7`2 x 4`
- Primary Bedroom
- Size: 11`1 x 11`5
Details
Updated on 2025-11-19 16:10:49- Year Built:2009
- Appliances:Dishwasher, Refrigerator, Microwave, Washer, Dryer
- Zoning Description:House
- Lot Size:3842 sqft
- Amenities:Highway, Recreation, Shopping
Additional details
- Building Type:House
- Floor Space:1664 sqft
- Stories:1
- Baths:2
- Half Baths:0
- Bedrooms:3
- Rooms:12
- Flooring Type:Hardwood, Laminate, Other
- Fixture(s):Drapes/Window coverings
- Foundation Type:Poured Concrete
- Sewer:Municipal sewage system
- Cooling Type:Air exchanger
- Heating Type:Baseboard heaters
- Heating:Electric
- Exterior Finish:Vinyl siding
- Construction Style Attachment:Detached
Mortgage Calculator
- Principal & Interest
- Property Tax
- Home Insurance
- PMI
