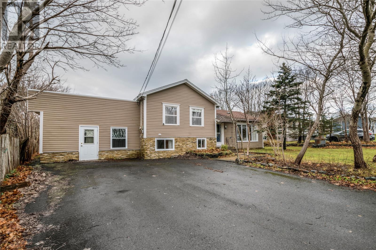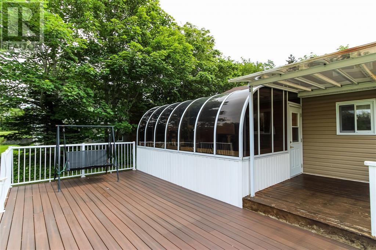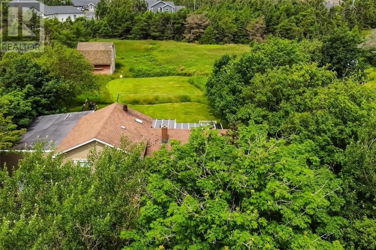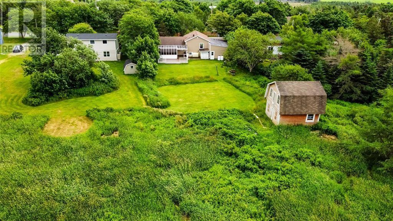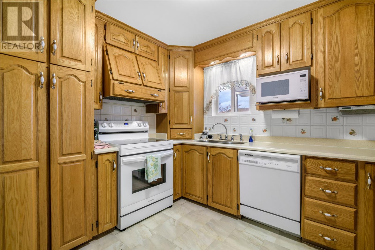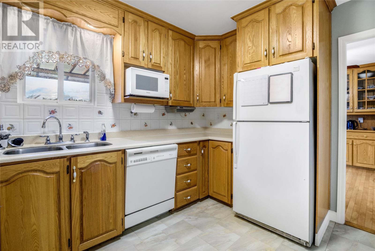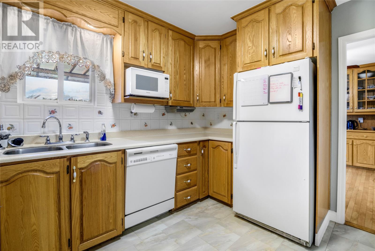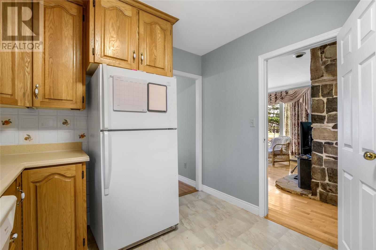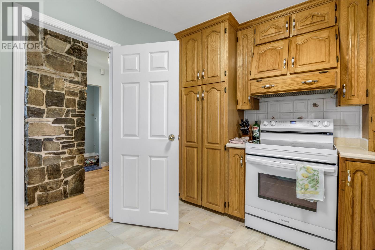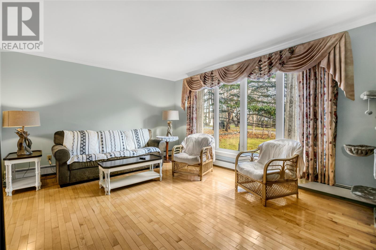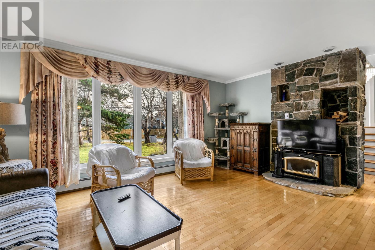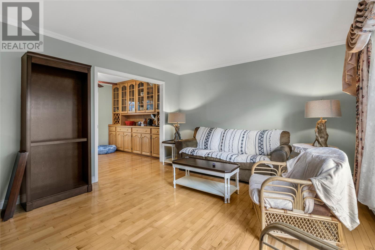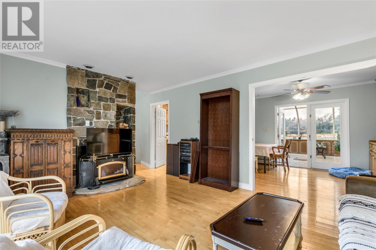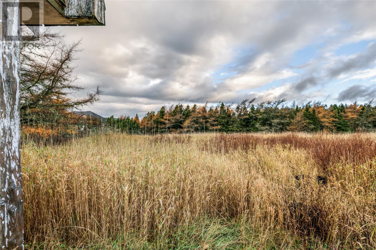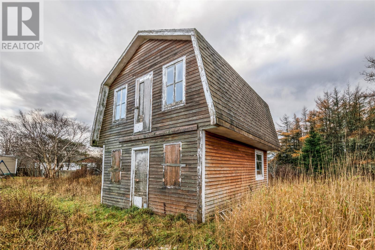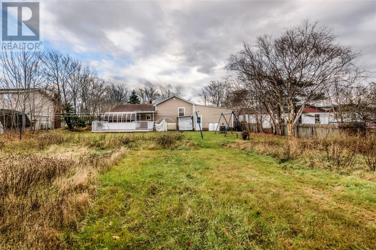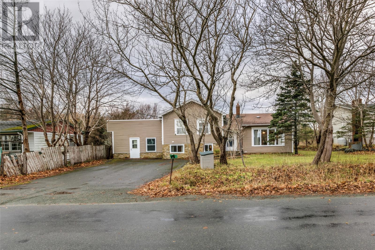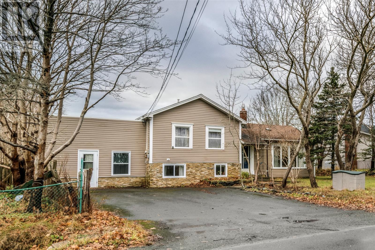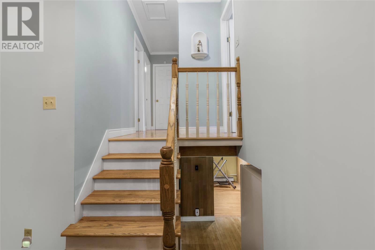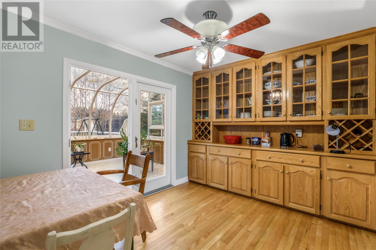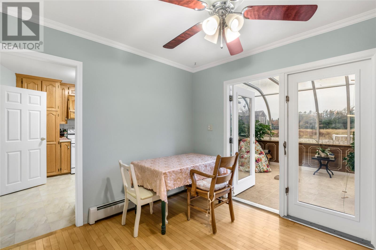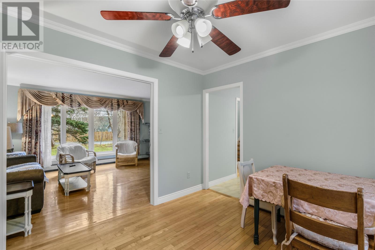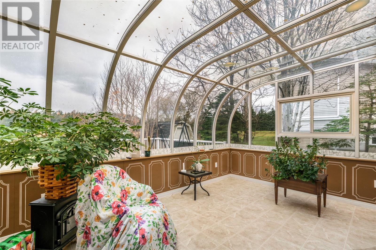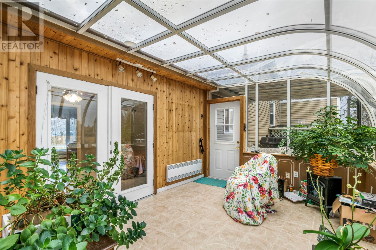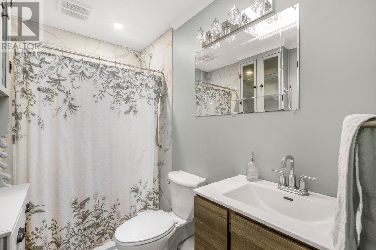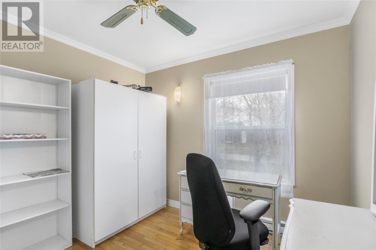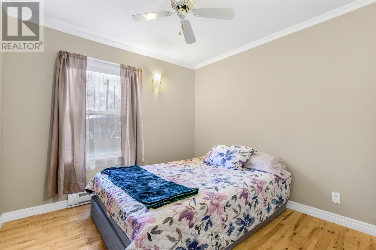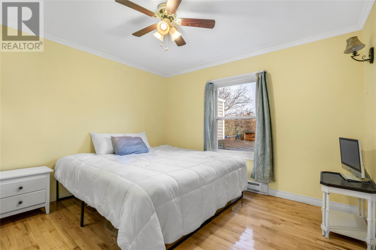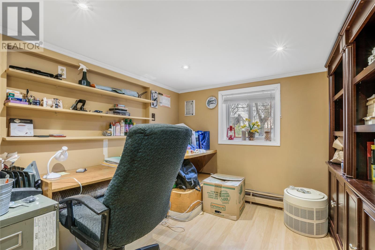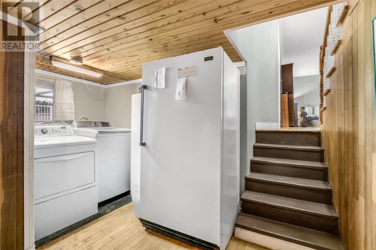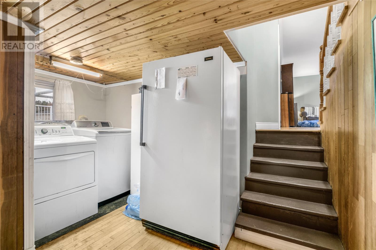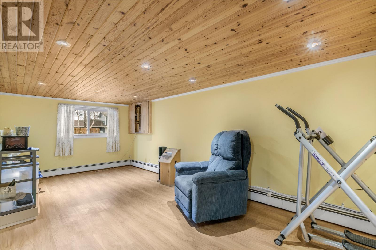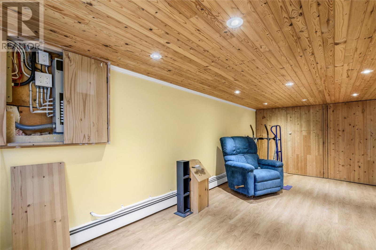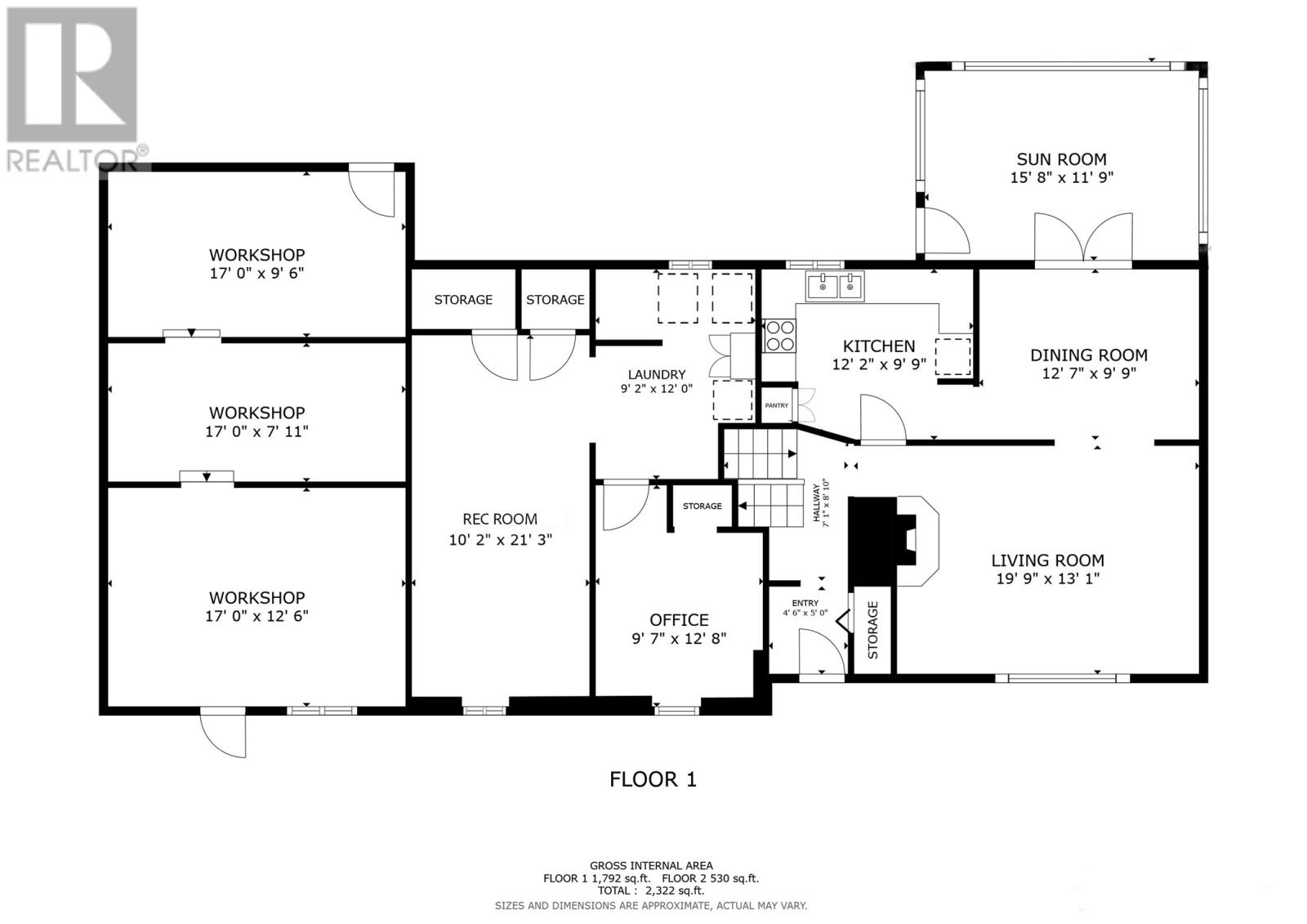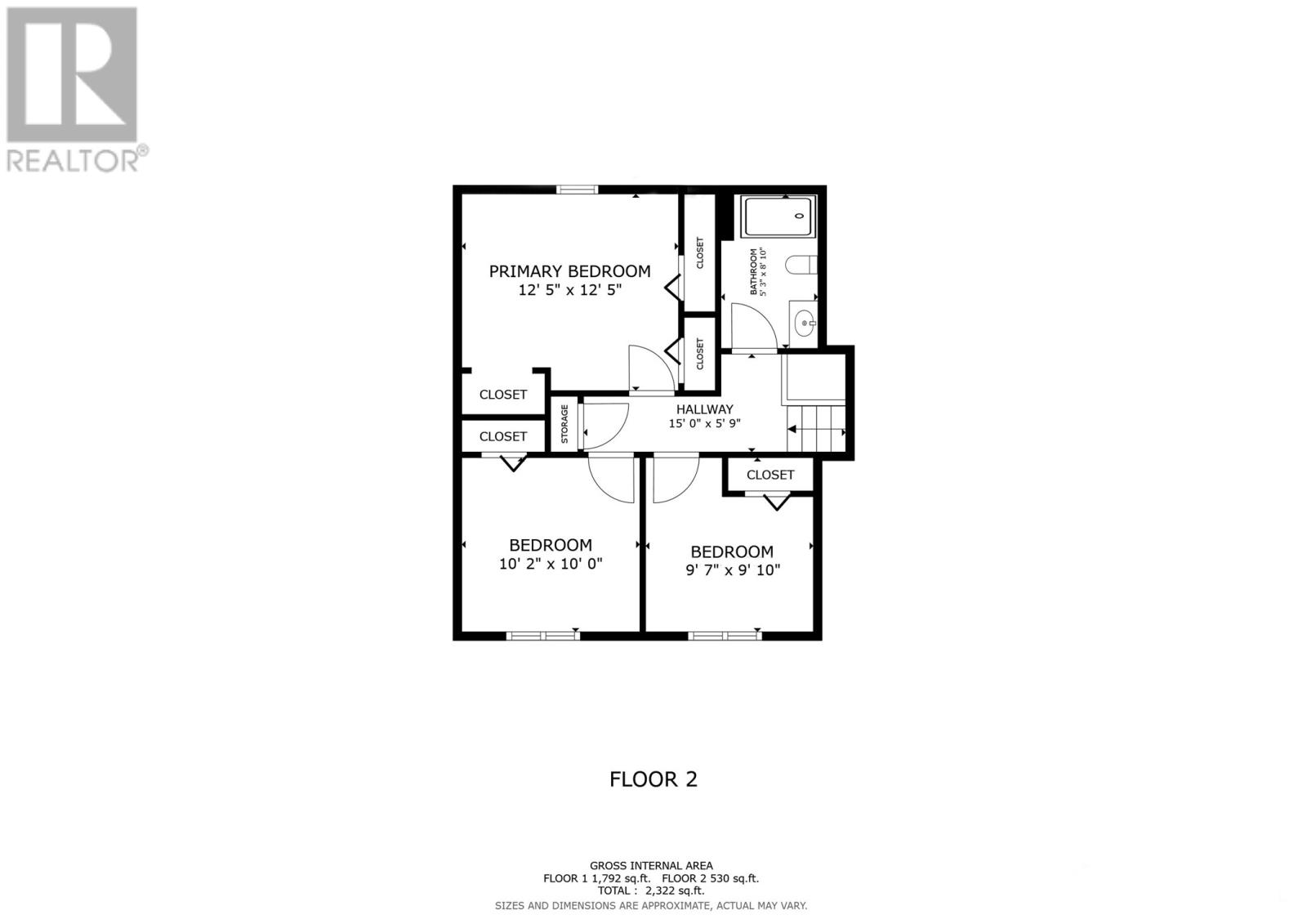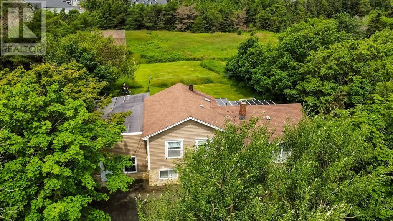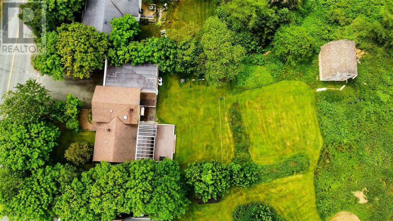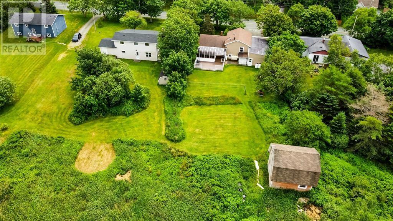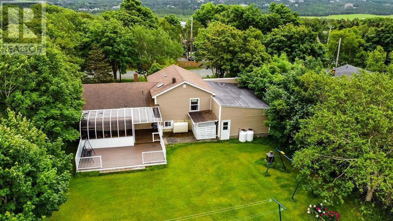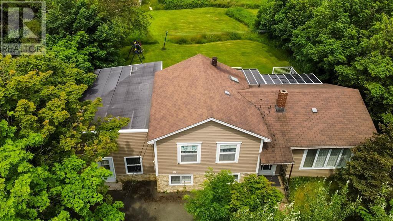Overview
- Single Family
- 3
- 1
- 1771
- 1956
Listed by: RE/MAX Infinity Realty Inc. - Sheraton Hotel
Description
This charming home sits on a large rural lot, offering breathtaking meadow views from the sunroom, which overlooks the private setting. It`s a 3-bed family home with a great kitchen and separate dining and living rooms. The basement has a office, laundry, and an awesome rec room. Plus, the adjacent space (formerly a store) is now a used for storage and workshop, requires work but shows extreme potential for many uses. The large lot offers tons of outdoor potential for gardening in a private, park-like setting. The rustic shed at the back of the property is full of potential for outdoor living space. Also included is a propane powered Generac back up generator. All measurements are to be confirmed by the purchaser. Note: Shingles near or at end of life, sold as-is. Workshop/storage area is wired but older panel has been disconnected, separate meter socket is capped. As per attached Seller`s Direction, there will be no conveyance of offers prior to 4pm on Sunday, November 23rd with offers to remain open until 9pm the same day. (id:9704)
Rooms
- Laundry room
- Size: Measurements not available
- Office
- Size: 9.7x12.8
- Recreation room
- Size: 10.2x21.3
- Storage
- Size: Measurements not available
- Dining room
- Size: 12.7x9.9
- Kitchen
- Size: 12.2x9.9
- Living room
- Size: 19.9x13.1
- Not known
- Size: 15.8x11.9
- Porch
- Size: 4.6x5.10
- Workshop
- Size: 17x12.6
- Workshop
- Size: 17x7.11
- Workshop
- Size: 17x9.6
- Bath (# pieces 1-6)
- Size: 4 Piece
- Bedroom
- Size: 10.2x10
- Bedroom
- Size: 9.7x9.10
- Primary Bedroom
- Size: 12.5x12.5
Details
Updated on 2025-11-19 13:11:15- Year Built:1956
- Zoning Description:House
- Lot Size:80x354x83x338
Additional details
- Building Type:House
- Floor Space:1771 sqft
- Stories:1
- Baths:1
- Half Baths:0
- Bedrooms:3
- Rooms:16
- Flooring Type:Mixed Flooring
- Foundation Type:Concrete
- Sewer:Septic tank
- Heating Type:Baseboard heaters, Hot water radiator heat
- Heating:Oil
- Exterior Finish:Vinyl siding
- Fireplace:Yes
- Construction Style Attachment:Detached
Mortgage Calculator
- Principal & Interest
- Property Tax
- Home Insurance
- PMI
