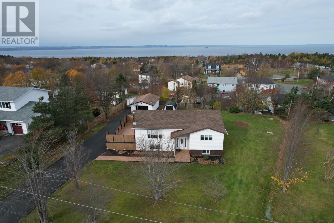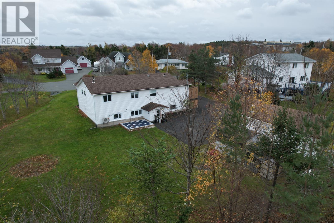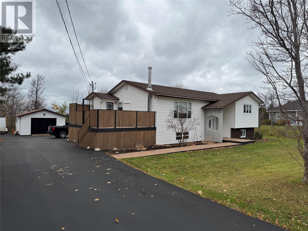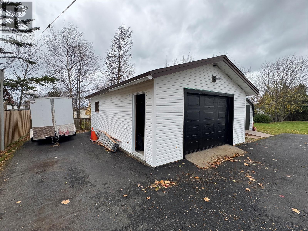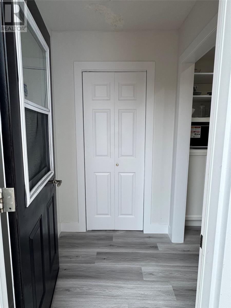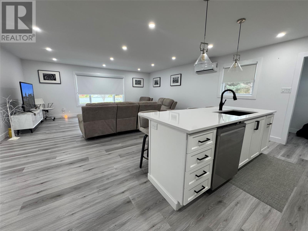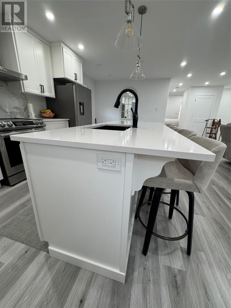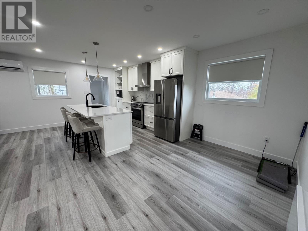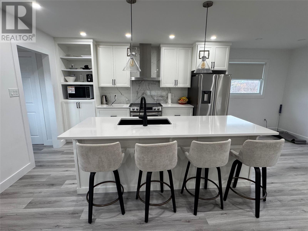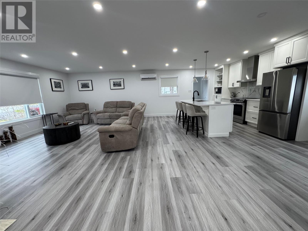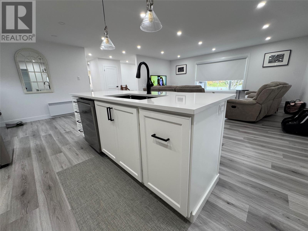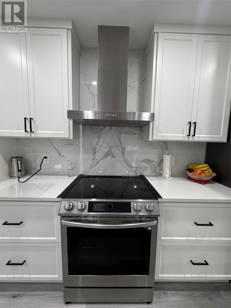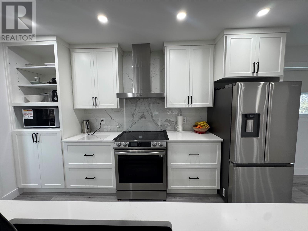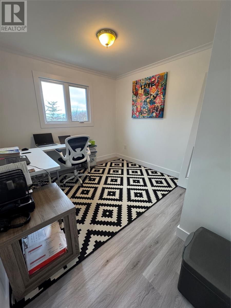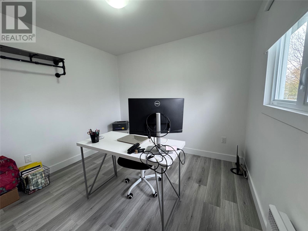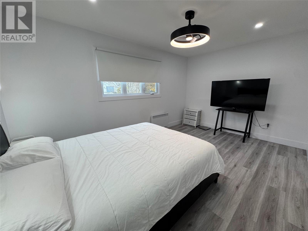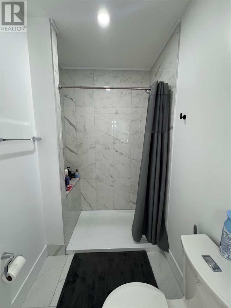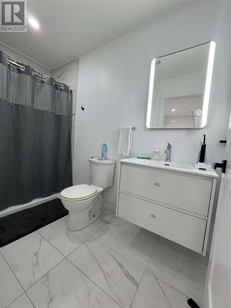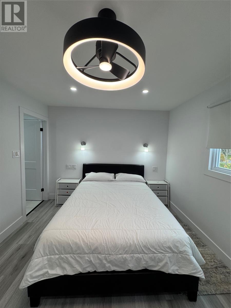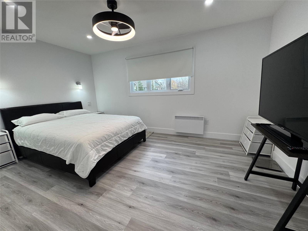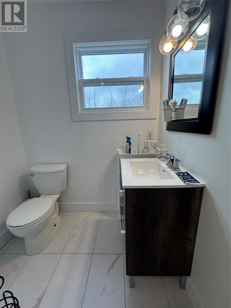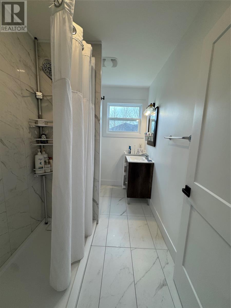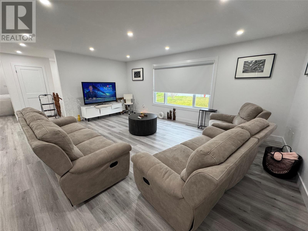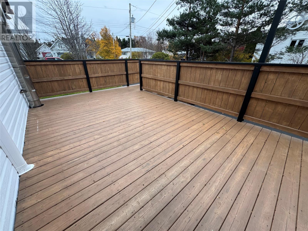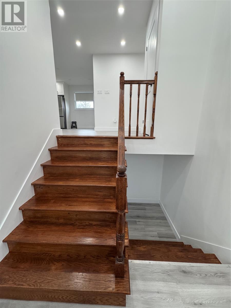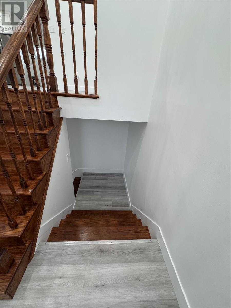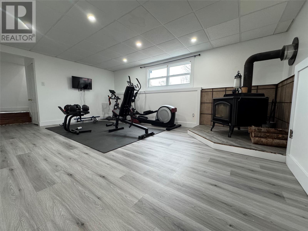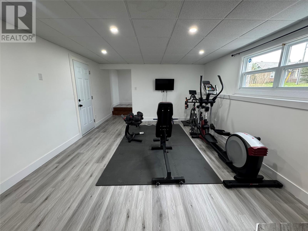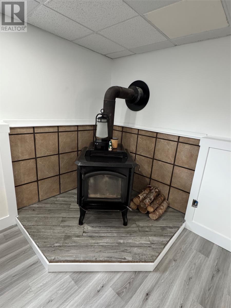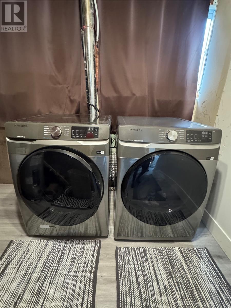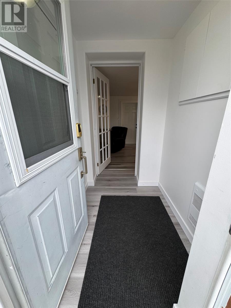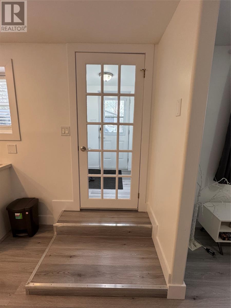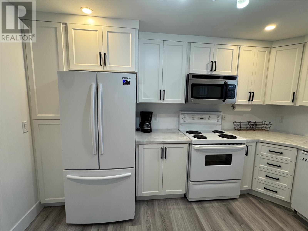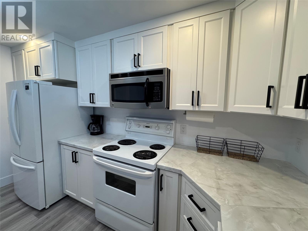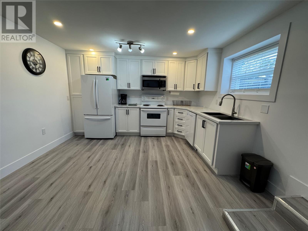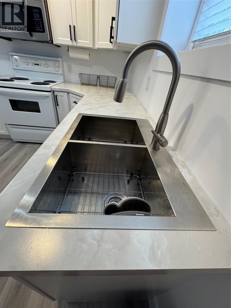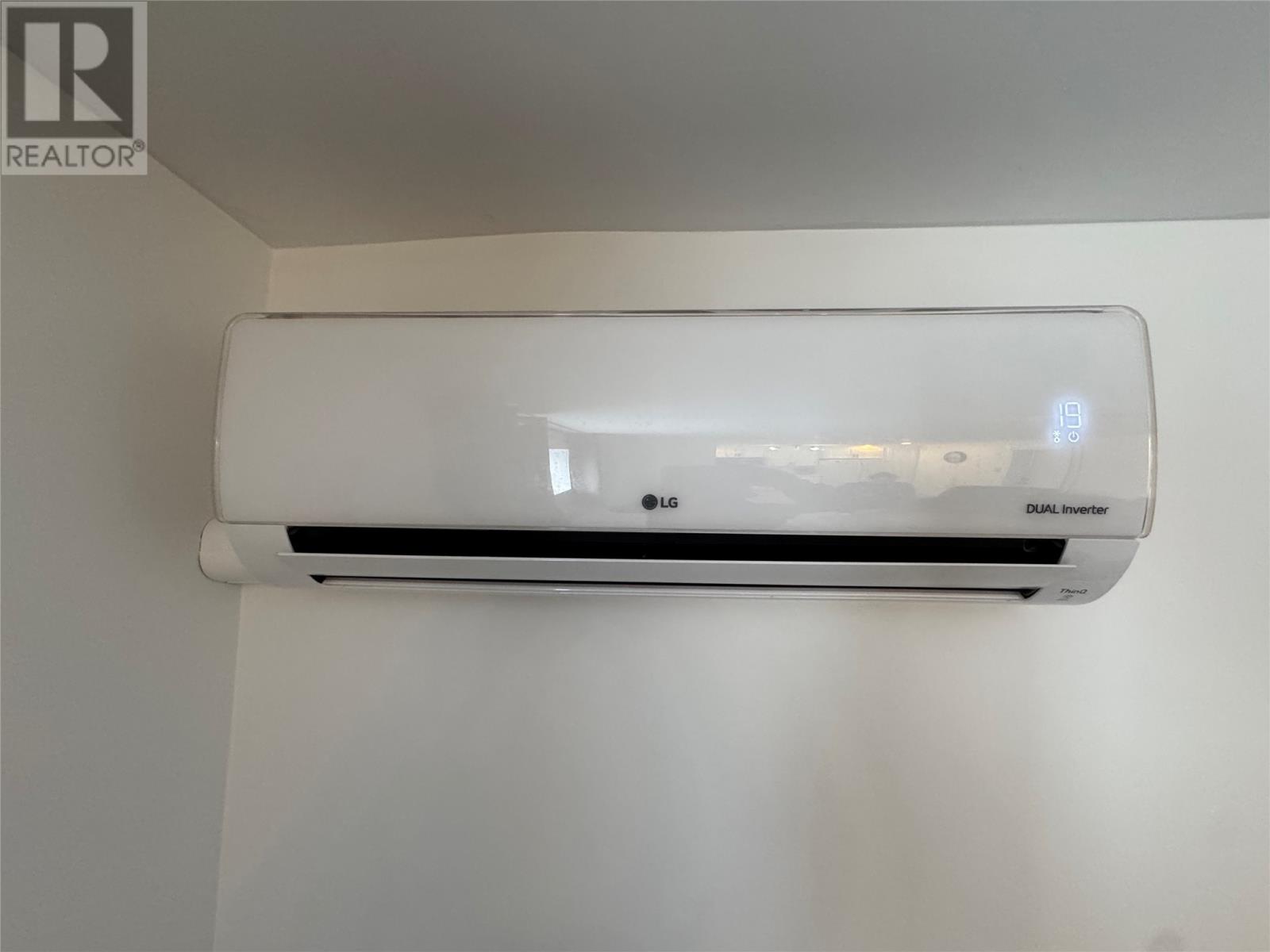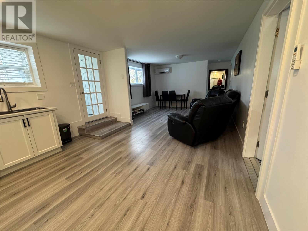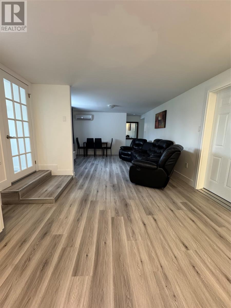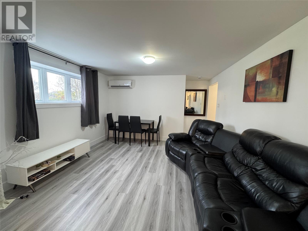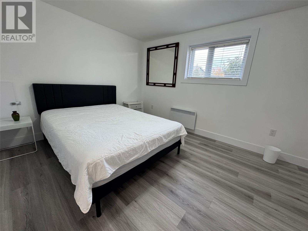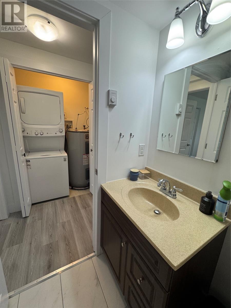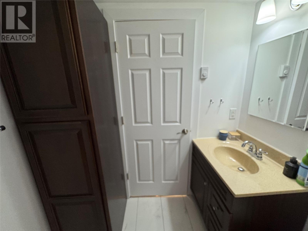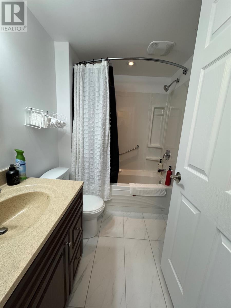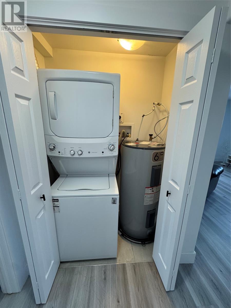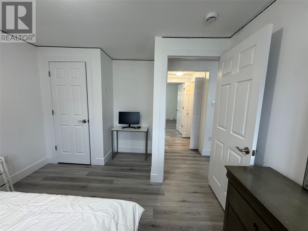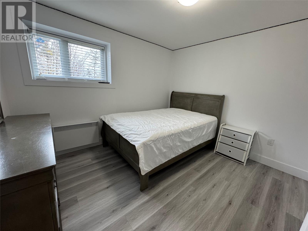Overview
- Single Family
- 5
- 3
- 2800
- 1988
Listed by: eXp Realty
Description
Newly renovated unregistered 2 apartment home in CBS with wow factor galore. This home sits on a gorgeous mature large level lot with massive double paved driveway & 28 x 18 detached garage & shed. Loads of parking for trailers & recreational vehicles. Inside features a gorgeous white kitchen with corian countertops & island. Open concept kitchen, living room, dining area with mini splits upstairs & down. All new flooring, doors, trim, lighting, nothing to do but move in. 3 bedrooms on the main & master has ensuite. Main unit downstairs features a WETT certified wood stove for those chilly nights to cuddle up & read a book or watch a movie. The apartment has also been fully renovated. This is truly a rare opportunity. Many buyers buy older properties that are in need of updating because they want land & distance from neighbours. Well hereâs your opportunity to have it all right now! As per sellers directive there wonât be any presentation of offers until Sunday, November 9 at 2 PM and offers to remain open until 5 PM. (id:9704)
Rooms
- Bath (# pieces 1-6)
- Size: 3Piece
- Bedroom
- Size: 12.8x10.11
- Bedroom
- Size: 10.8x13.8
- Eat in kitchen
- Size: 26.5x12.7
- Family room
- Size: 18.9x13.4
- Laundry room
- Size: 13.1x9.3
- Porch
- Size: 6.9x4.3
- Bath (# pieces 1-6)
- Size: 3Piece
- Bedroom
- Size: 11.5x10.10
- Bedroom
- Size: 12.8x9.6
- Ensuite
- Size: 3Piece
- Living room - Dining room
- Size: 27.2x20.3
- Primary Bedroom
- Size: 15x10.9
Details
Updated on 2025-11-29 16:10:08- Year Built:1988
- Appliances:Dishwasher, Washer, Dryer
- Zoning Description:House
- Lot Size:.44 Acres
- Amenities:Recreation, Shopping
Additional details
- Building Type:House
- Floor Space:2800 sqft
- Architectural Style:Bungalow
- Stories:1
- Baths:3
- Half Baths:0
- Bedrooms:5
- Rooms:13
- Flooring Type:Laminate, Mixed Flooring
- Foundation Type:Concrete
- Sewer:Municipal sewage system
- Cooling Type:Air exchanger
- Heating Type:Mini-Split
- Heating:Electric
- Exterior Finish:Wood shingles, Vinyl siding, Wood
- Construction Style Attachment:Detached
School Zone
| Queen Elizabeth Regional High | L1 - L3 |
| Frank Roberts Junior High | 7 - 9 |
| Upper Gullies Elementary | K - 6 |
Mortgage Calculator
- Principal & Interest
- Property Tax
- Home Insurance
- PMI
