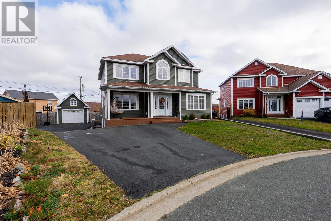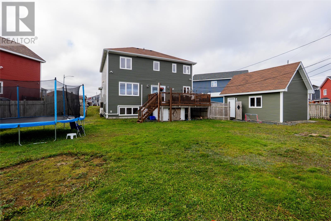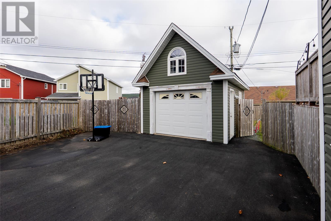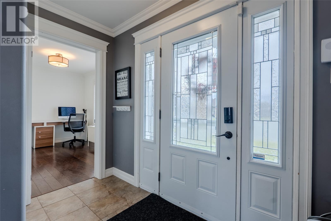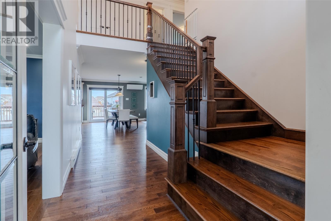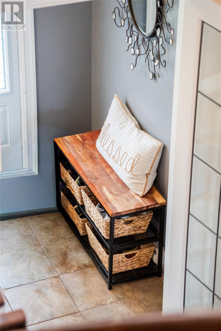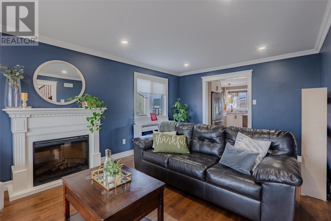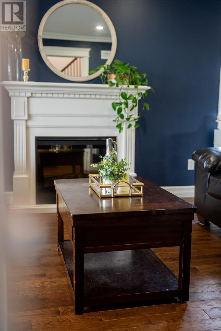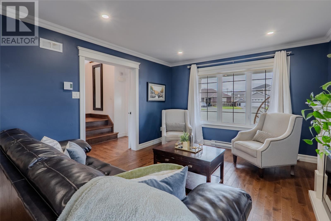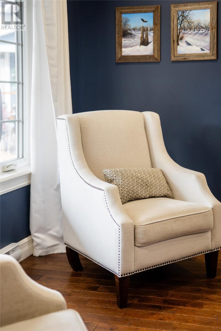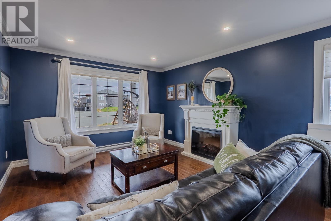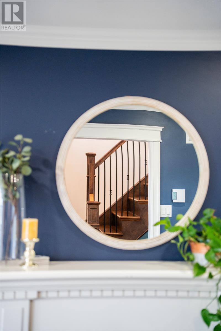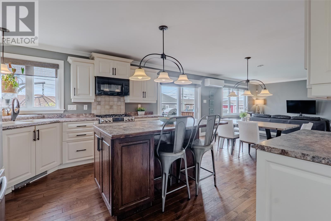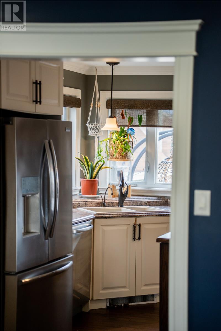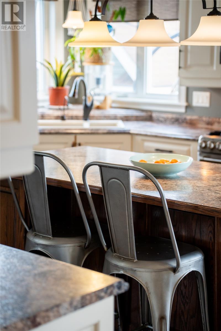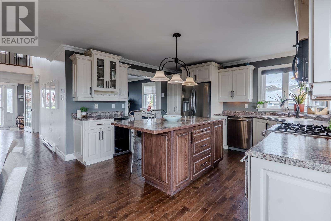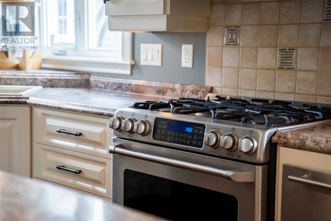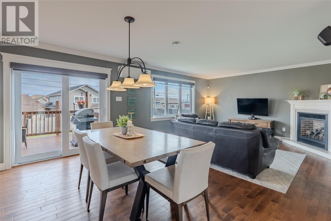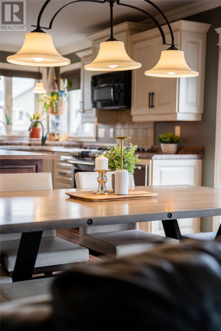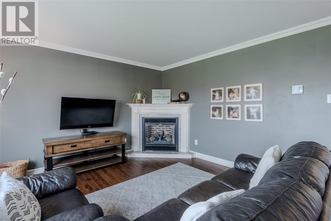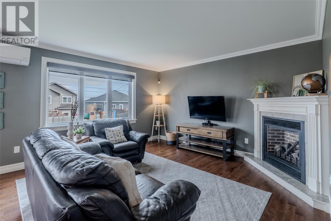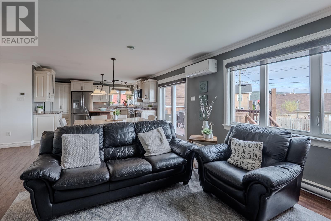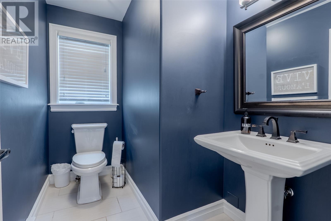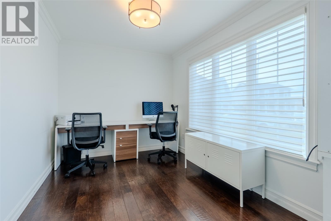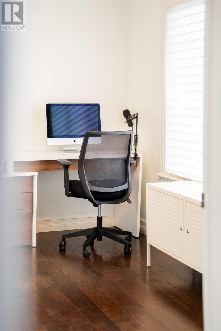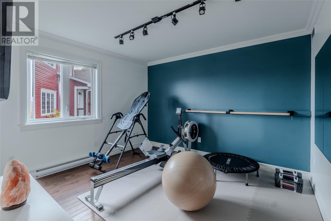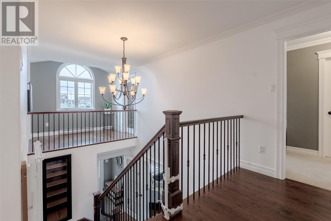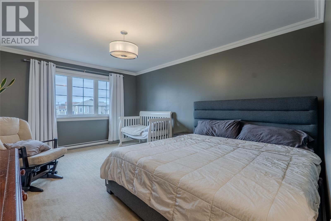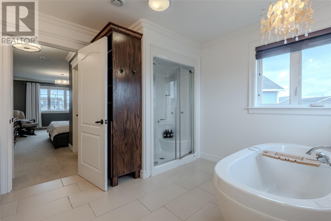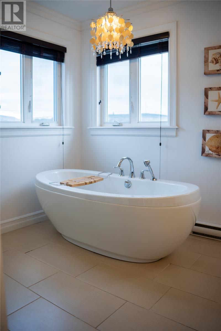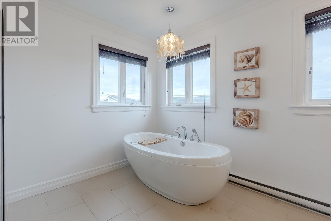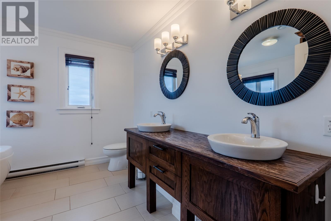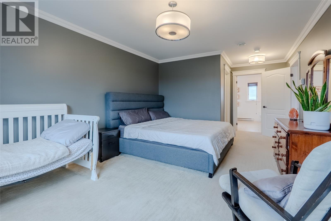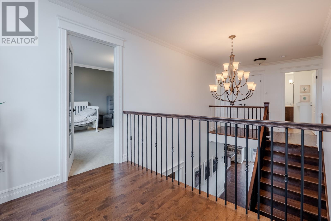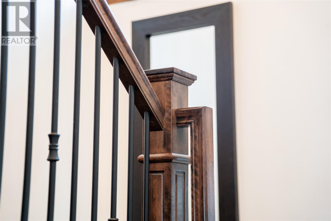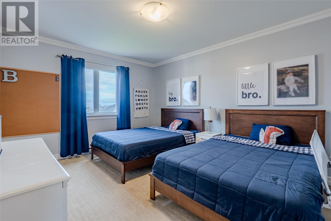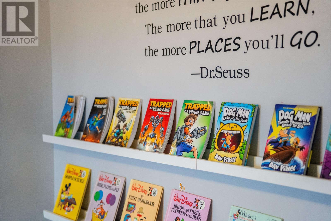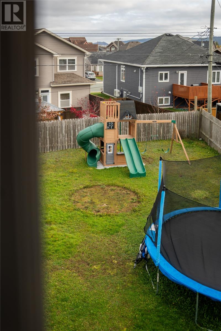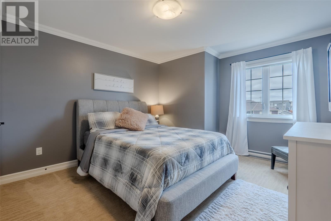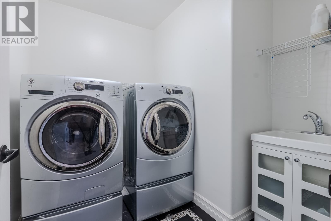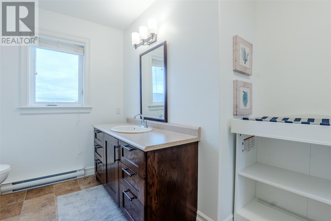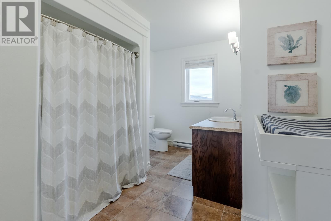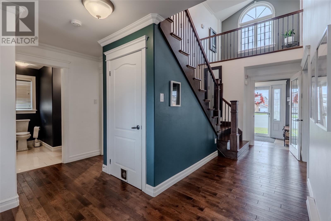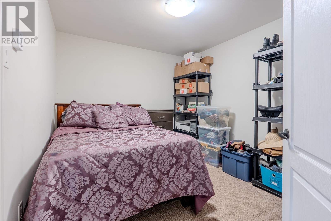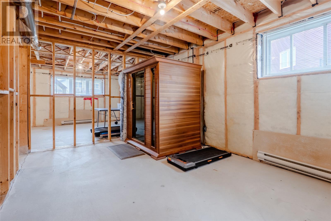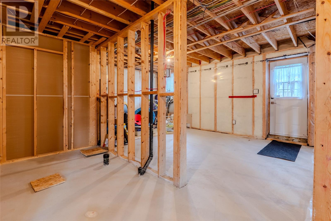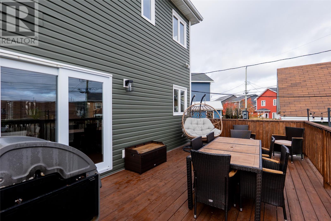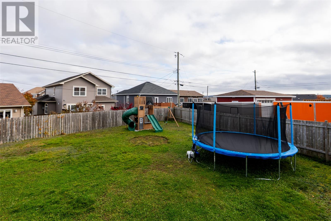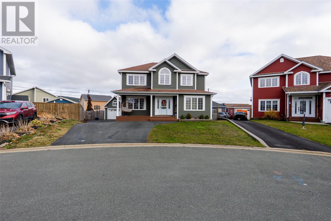Overview
- Single Family
- 4
- 3
- 3541
- 2012
Listed by: Century 21 Seller`s Choice Inc.
Description
OPEN HOUSE SAT 1-3 Executive Family Home| 4+ Bedrooms | Detached Garage | Oversized Lot â one of St. Johnâs most sought-after family neighborhoods! This spacious home offers over 3,500 sq/ft of beautifully designed living space, featuring 4 bedrooms, dedicated office space, and a bonus room in the basement. Nestled on a quiet, family-friendly cul-de-sac, this property is ideal for kids and peaceful living. The Gushue Sports Complexâwith baseball/soccer fields, and a skate parkâis right in your backyard, offering unbeatable recreation just steps from home. Inside, youâll find a bright, open-concept main floor with a cozy propane fireplace, ideal for family gatherings. The chefâs kitchen is a standout, complete with a high-end propane stove, secondary oven, and built-in warmerâperfect for entertaining. New composite front porch adds modern curb appeal with low-maintenance style. Upstairs, the primary suite is a true retreat, featuring a Juliet balcony, electric fireplace, and a spa-like atmosphere. Basement offers endless potentialâroughed in for an apartment or ready to become the ultimate recreation zone for indoor hockey during Newfoundland winters. Step outside to your backyard oasis, one of the largest lots in Castle Bridge, offering space for a future pool, skating rink, with space for a garden tucked behind the detached garage. This home combines executive comfort, family functionality, and unbeatable locationâa rare find! Sellers directive Offers presented Nov. 9 5-9pm. (id:9704)
Rooms
- Bath (# pieces 1-6)
- Size: 9.5 x 12.8
- Not known
- Size: 11.10 x 8.11
- Not known
- Size: 11.10 x 15.7
- Not known
- Size: 33.6 x 13.1
- Storage
- Size: 11.7 x 19.1
- Utility room
- Size: 9.5 x 3.1
- Bath (# pieces 1-6)
- Size: 2 Pc
- Bedroom
- Size: 10.10 x 11.1
- Dining room
- Size: 9.2 x 12.11
- Family room
- Size: 12.5 x 12.11
- Foyer
- Size: 9.5 x 5.3
- Kitchen
- Size: 11.11 x 12.11
- Living room
- Size: 11.7 x 19.3
- Office
- Size: 11.10 x 8.9
- Bath (# pieces 1-6)
- Size: 4 Pc
- Bedroom
- Size: 11.10 x 12.9
- Bedroom
- Size: 11.9 x 14.1
- Laundry room
- Size: 8.1 x 7.8
- Primary Bedroom
- Size: 11.7 x 22
Details
Updated on 2025-11-05 20:10:30- Year Built:2012
- Appliances:Refrigerator, Range - Gas, Microwave, Washer, Dryer
- Zoning Description:House
- Lot Size:9150
- Amenities:Recreation, Shopping
Additional details
- Building Type:House
- Floor Space:3541 sqft
- Architectural Style:2 Level
- Stories:2
- Baths:3
- Half Baths:1
- Bedrooms:4
- Rooms:19
- Flooring Type:Carpeted, Hardwood
- Foundation Type:Concrete
- Sewer:Municipal sewage system
- Heating Type:Baseboard heaters, Heat Pump, Mini-Split
- Heating:Electric
- Exterior Finish:Vinyl siding
- Fireplace:Yes
- Construction Style Attachment:Detached
Mortgage Calculator
- Principal & Interest
- Property Tax
- Home Insurance
- PMI
Listing History
| 2020-06-01 | $499,900 | 2020-01-31 | $499,900 | 2019-10-07 | $499,900 |
