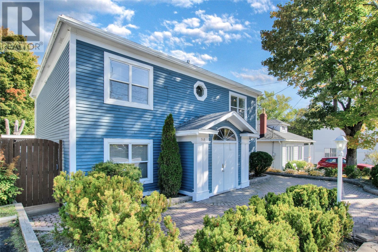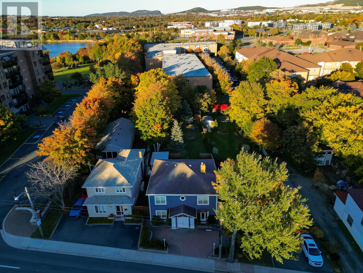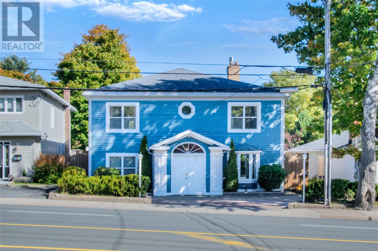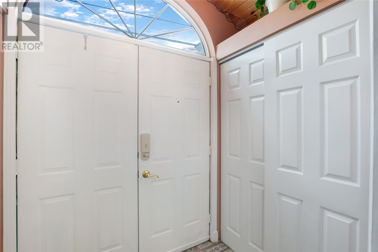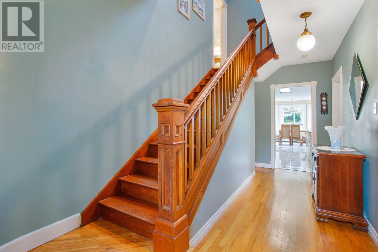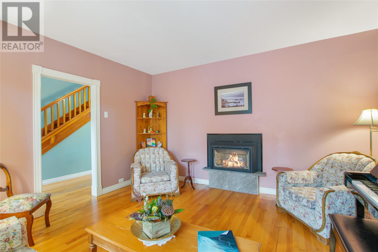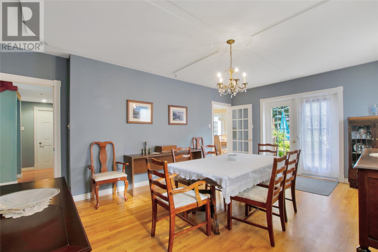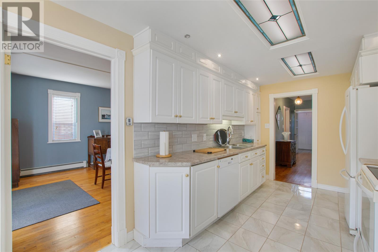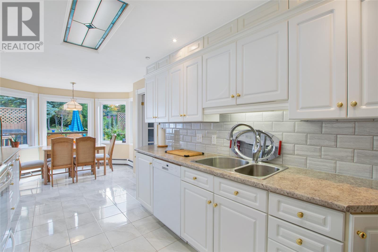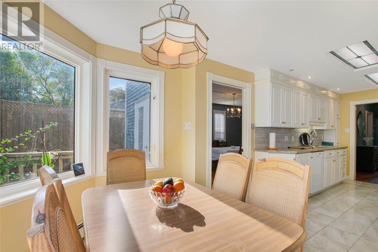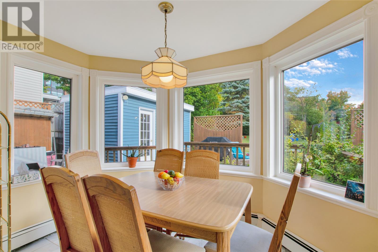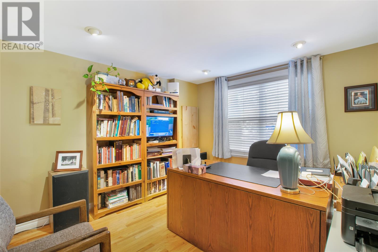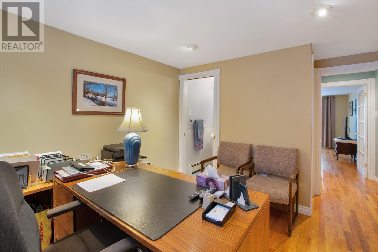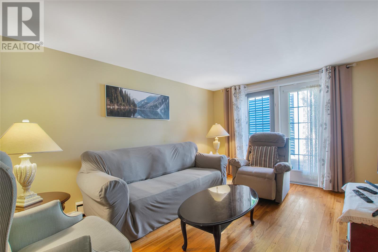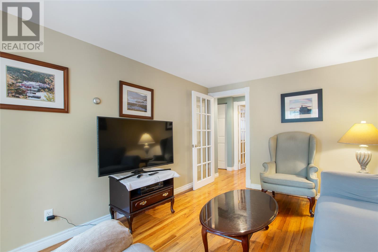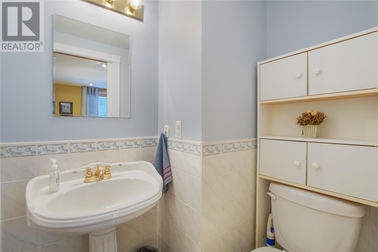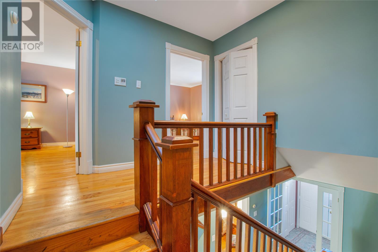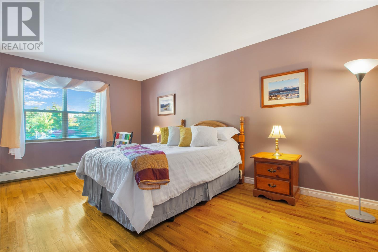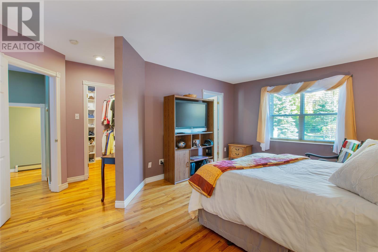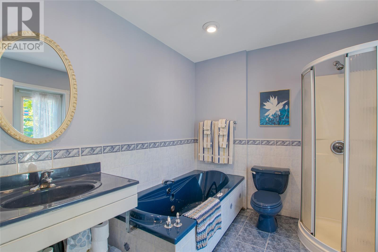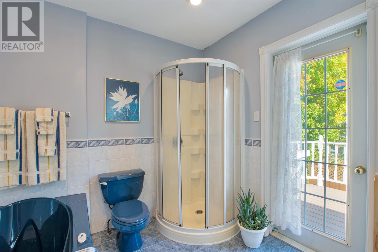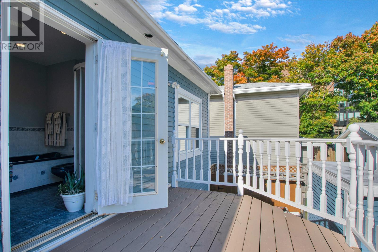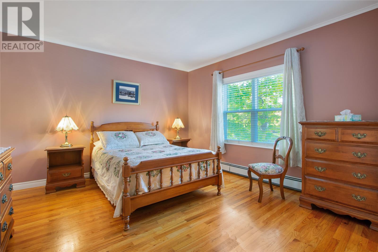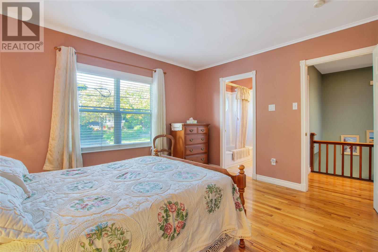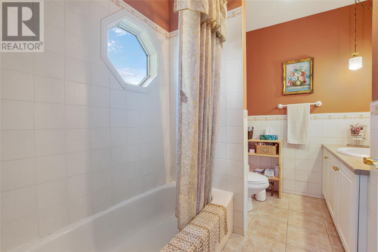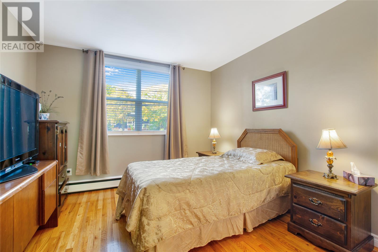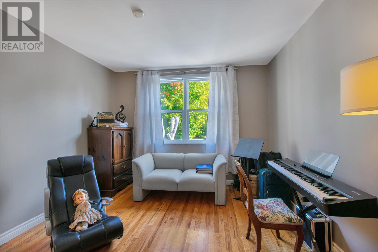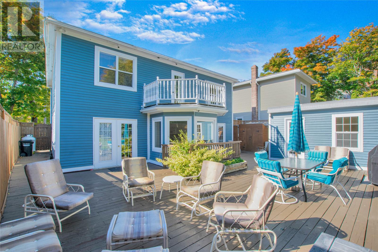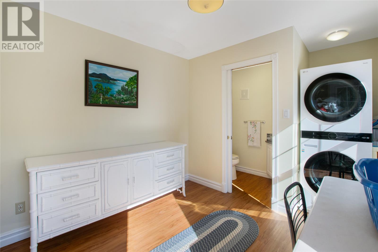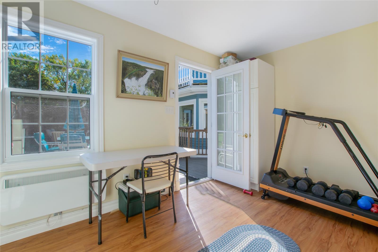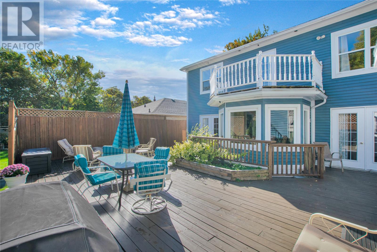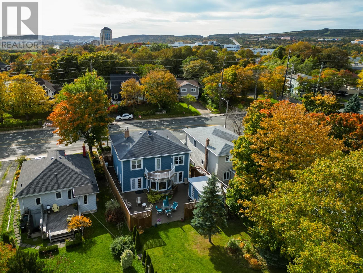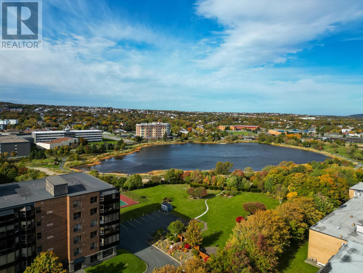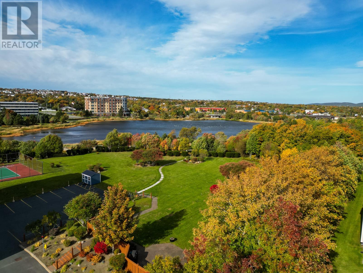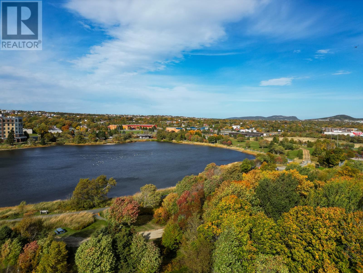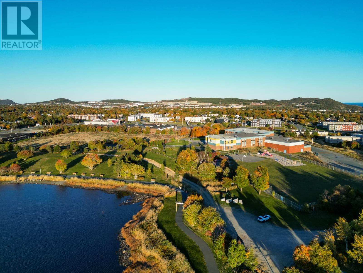Overview
- Single Family
- 4
- 6
- 3192
- 1950
Listed by: RE/MAX Infinity Realty Inc. - Sheraton Hotel
Description
Nestled in a highly desirable, mature neighborhood within walking distance to schools & shopping, & just minutes from the Confederation Building, St. Johnâs International Airport, Memorial University, parks, & scenic walking trails, this exceptional family home offers space, comfort, and timeless charm. Situated on an oversized, extra-deep fully landscaped lot, the property boasts a private rear gardenâperfect for relaxing or entertaining. The inviting main floor features a cozy living room with a propane fireplace, an oversized dining room with direct access to the patio and garden, and a bright kitchen with classic white cabinetry and a large eat-in bay window overlooking the greenery. A main floor office, powder room, and comfortable den complete the main level. Upstairs, youâll find four spacious bedrooms, each with its own private bath. As each bedroom has an ensuite bathroom, this property would also make an ideal investment opportunity as a staff home or Bed & Breakfast. The primary suite includes a walk-in closet and a private balcony off the ensuite, offering a tranquil retreat. The rear patio extends to a lovely deck house equipped with an additional powder room and laundry area, with an extra laundry hookup also available inside the home. The large undeveloped basement provides ample storage or potential for future development. A true character home, this property beautifully blends charm with functionality, featuring a large addition ideal for a growing family, bonus parking at the rear, and comfortable electric hot water heating. Note four exterior hard wired eave security cameras accessed through 4K Lorex control module are included. (id:9704)
Rooms
- Storage
- Size: 18.6x11.5
- Storage
- Size: 10.11x12.0
- Storage
- Size: 8.1x10.4
- Storage
- Size: 19.0x11.1
- Bath (# pieces 1-6)
- Size: 4.11x4.1 2pc
- Dining room
- Size: 14.3x19.2
- Eating area
- Size: 10.5x7.1
- Family room
- Size: 10.6x14.2
- Kitchen
- Size: 8.8x15.3
- Laundry room
- Size: 10.0x15.10
- Living room
- Size: 14.3x14.1
- Office
- Size: 10.6x13.4
- Porch
- Size: 5.5x4.7
- Bedroom
- Size: 12.4x12.8
- Bedroom
- Size: 9.10X13.3
- Bedroom
- Size: 9.11x13.3
- Ensuite
- Size: 9.2x8.7 4pc
- Ensuite
- Size: 9.3x7.2 4pc
- Ensuite
- Size: 4.9x5.3 3pc
- Ensuite
- Size: 4.11x5.4 3pc
- Primary Bedroom
- Size: 12.8x17.0
- Storage
- Size: 6.0x5.7 WIC
Details
Updated on 2025-11-29 16:10:13- Year Built:1950
- Zoning Description:House
- Lot Size:183x45
- Amenities:Recreation, Shopping
Additional details
- Building Type:House
- Floor Space:3192 sqft
- Architectural Style:2 Level
- Stories:2
- Baths:6
- Half Baths:2
- Bedrooms:4
- Rooms:22
- Flooring Type:Hardwood, Marble, Ceramic
- Foundation Type:Poured Concrete
- Sewer:Municipal sewage system
- Heating Type:Hot water radiator heat
- Heating:Electric
- Exterior Finish:Other
- Fireplace:Yes
- Construction Style Attachment:Detached
School Zone
| Rennies River Elementary | L1 - L3 |
| Macdonald Drive Junior High | 6 - 9 |
| Gonzaga High | K - 5 |
Mortgage Calculator
- Principal & Interest
- Property Tax
- Home Insurance
- PMI
