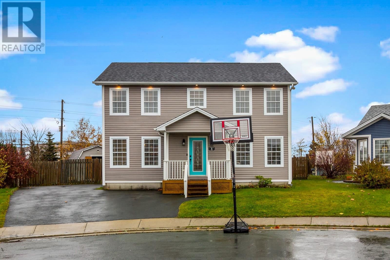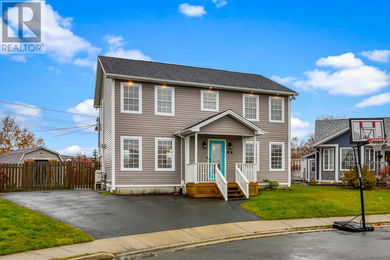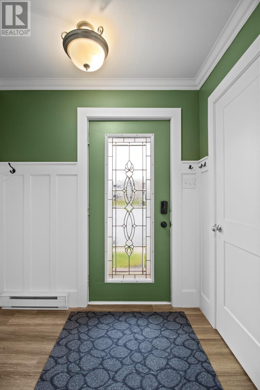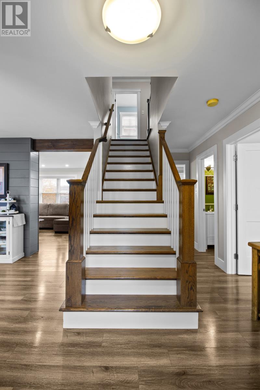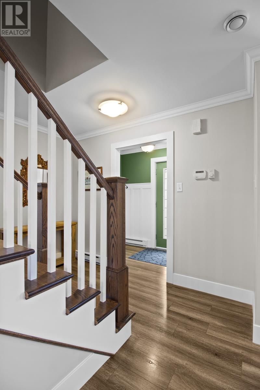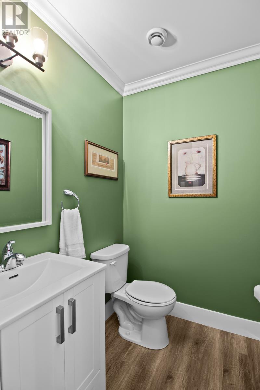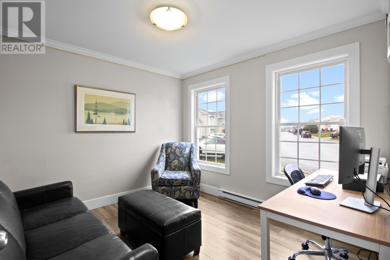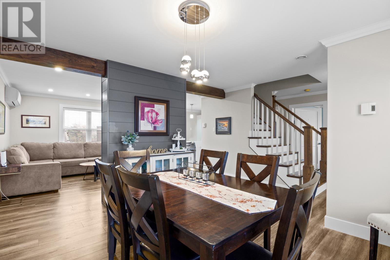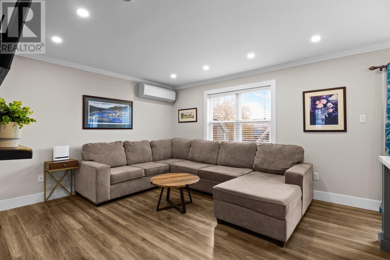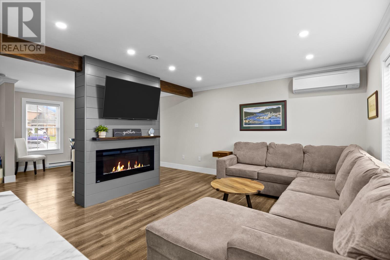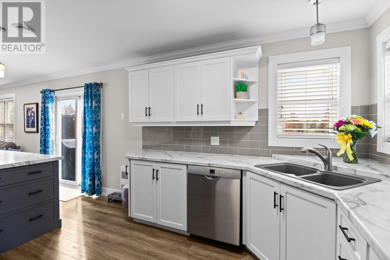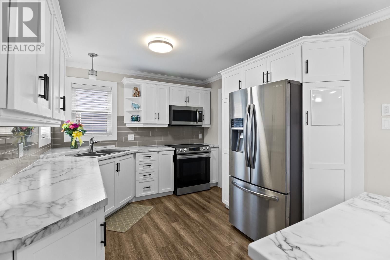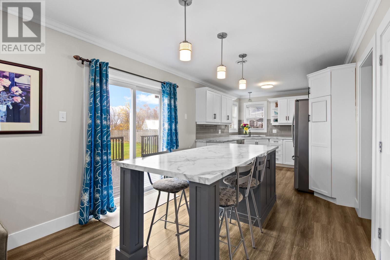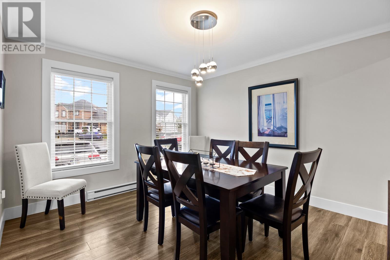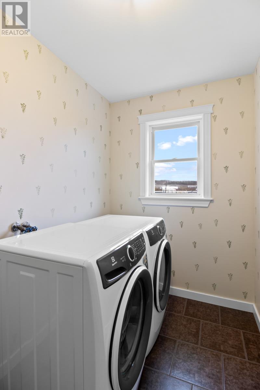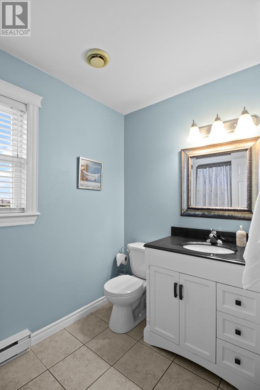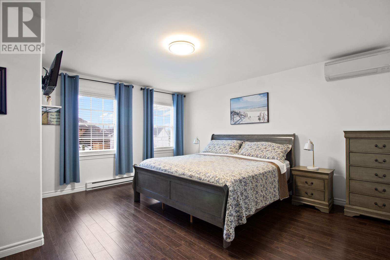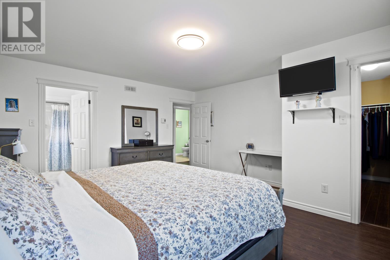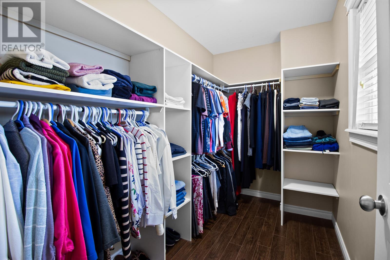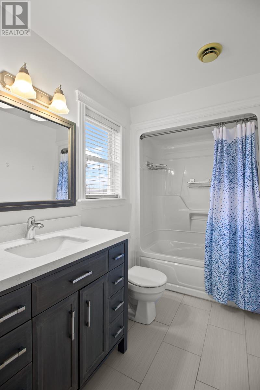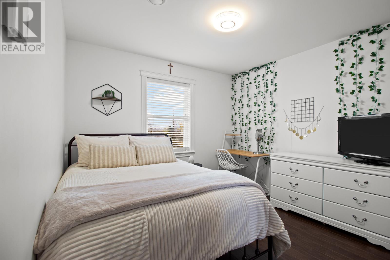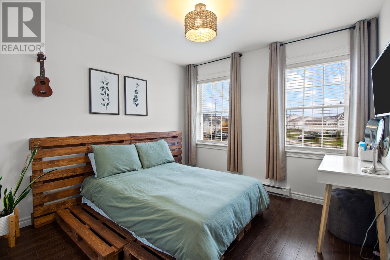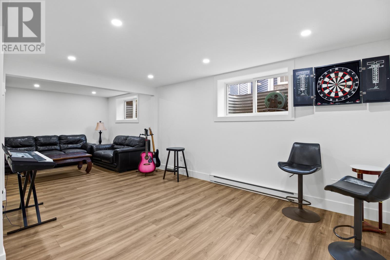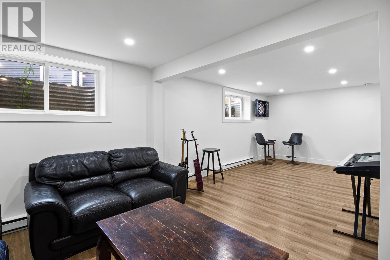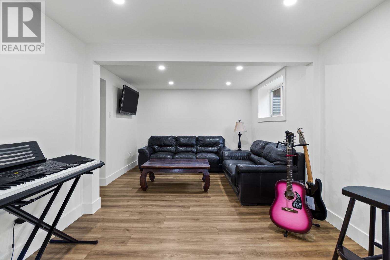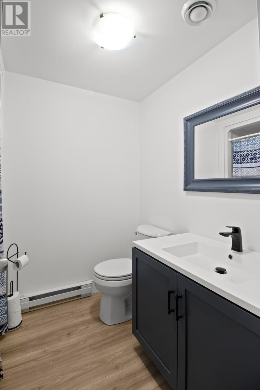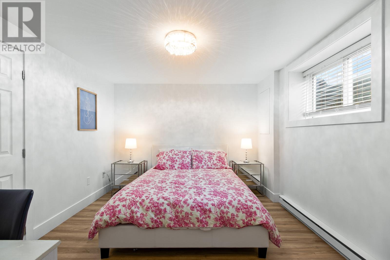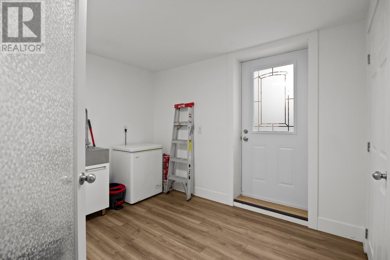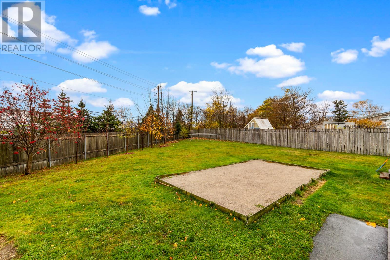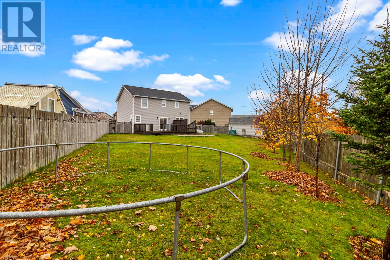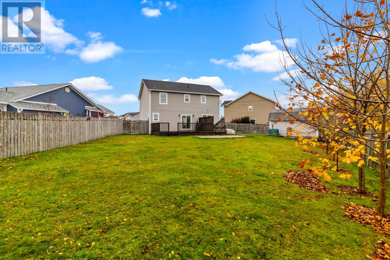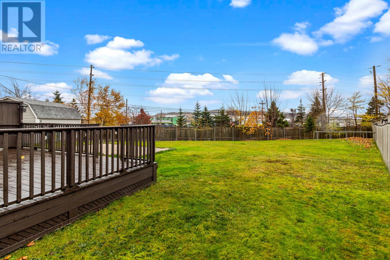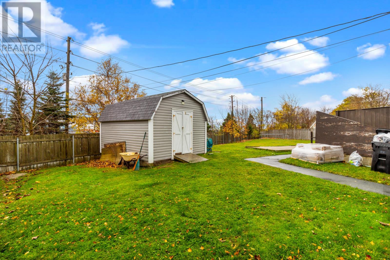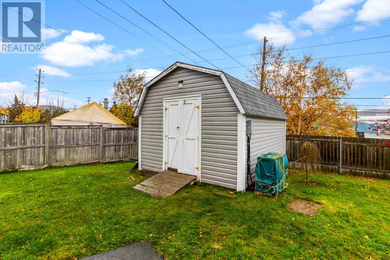Overview
- Single Family
- 4
- 4
- 2868
- 2005
Listed by: RE/MAX Realty Specialists
Description
Welcome to this stunning 2-storey, 4-bedroom, 3.5-bath home perfectly situated in the heart of a quiet cul-de-sac in the East End of St. Johnâs. With a huge fenced lot, a fully developed basement, and thoughtful upgrades throughout, this property is ideal for a growing family. The main level features a bright, open-concept layout with a spacious living and dining area complete with a mini split heat pump for year-round comfort. The beautiful kitchen is equipped with stainless steel appliances, a pantry, and ample counter spaceâperfect for both everyday living and entertaining. A convenient office/den provides the perfect work-from-home space. Upstairs youâll find three generous bedrooms, including a large primary suite with a walk-in closet, ensuite bathroom, and its own mini split. The fully developed basement, recently renovated, offers even more living space with a rec room, fourth bedroom, and full bathroomâideal for guests or teenagers. Outside, enjoy a 12x18 storage shed, a spacious fenced backyard, and peace of mind with new shingles (2022). Located close to schools, parks, shopping, and all the amenities of the East End, this is the perfect family home in an unbeatable locationâdonât miss your chance to make it yours! Home was once a 2-apartment and could easily be converted back. As per sellers direction - no conveyance of written or signed offer prior to 1PM on November 8th and open for acceptance until 6PM November 8th. (id:9704)
Rooms
- Bath (# pieces 1-6)
- Size: 7.2x6.0
- Bedroom
- Size: 10.5x12.1
- Living room
- Size: 11.3x9.6
- Mud room
- Size: 10.2x12.4
- Recreation room
- Size: 10.4x14.11
- Bath (# pieces 1-6)
- Size: 5.7x5.1
- Dining room
- Size: 11.9x12.8
- Foyer
- Size: 8.1x4.4
- Kitchen
- Size: 17.9x9.6
- Living room
- Size: 14.10x12.10
- Not known
- Size: 4.5x5.1
- Office
- Size: 10.4x10.2
- Bath (# pieces 1-6)
- Size: 10.7x5.3
- Bedroom
- Size: 10.1x12.7
- Bedroom
- Size: 10.1x12.7
- Ensuite
- Size: 5.4x9.1
- Laundry room
- Size: 5.7x9.1
- Primary Bedroom
- Size: 14.10x16.1
Details
Updated on 2025-11-06 16:10:30- Year Built:2005
- Appliances:Dishwasher, Refrigerator, Washer, Dryer
- Zoning Description:House
- Lot Size:180x105x90x25
Additional details
- Building Type:House
- Floor Space:2868 sqft
- Architectural Style:2 Level
- Stories:2
- Baths:4
- Half Baths:1
- Bedrooms:4
- Rooms:18
- Flooring Type:Laminate, Mixed Flooring
- Foundation Type:Concrete
- Sewer:Municipal sewage system
- Cooling Type:Air exchanger
- Heating Type:Baseboard heaters, Mini-Split
- Heating:Electric
- Exterior Finish:Vinyl siding
- Construction Style Attachment:Detached
Mortgage Calculator
- Principal & Interest
- Property Tax
- Home Insurance
- PMI
