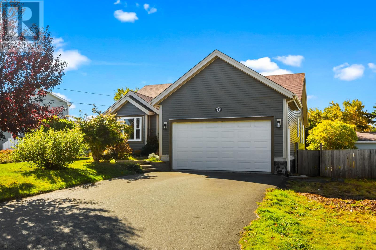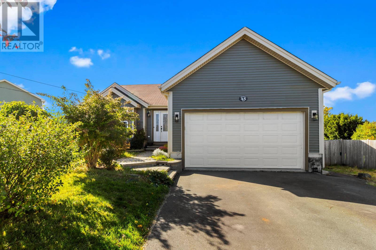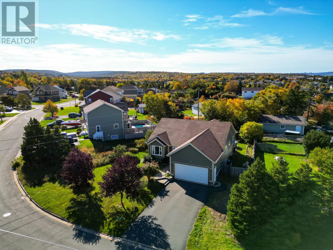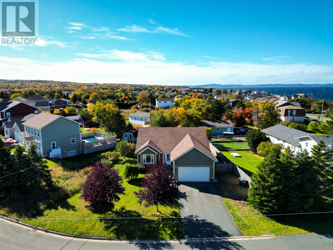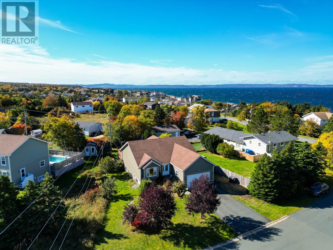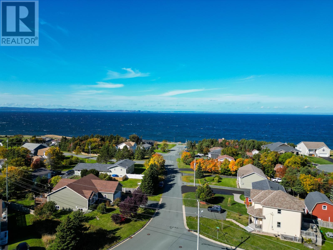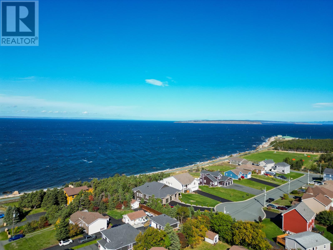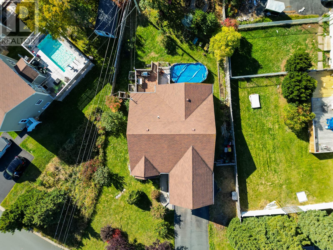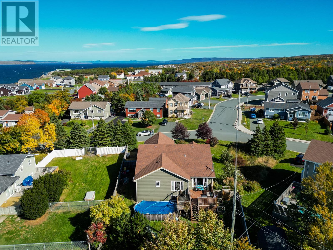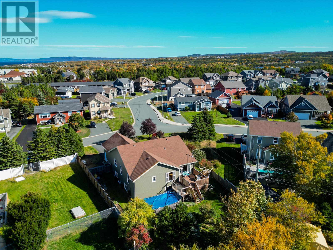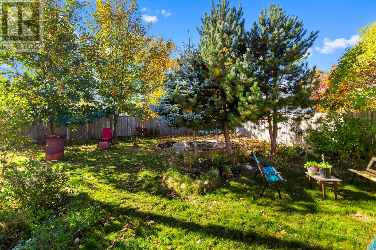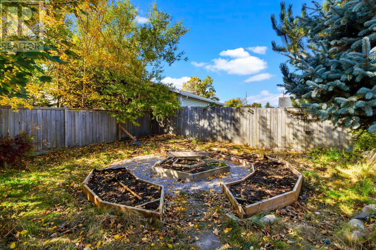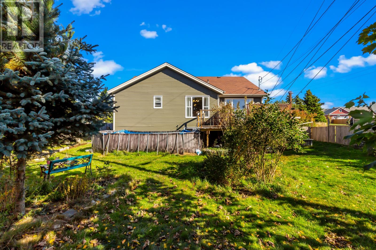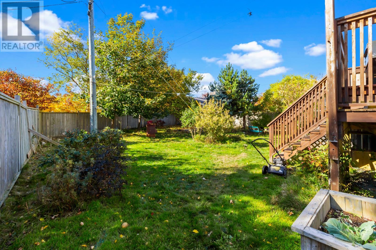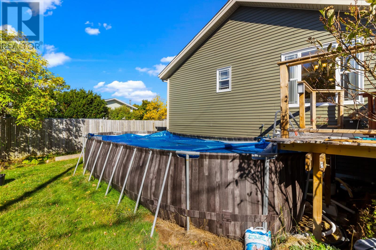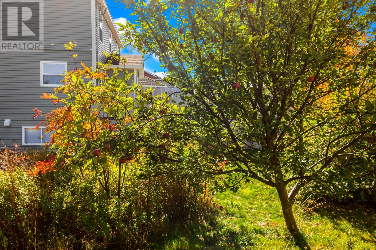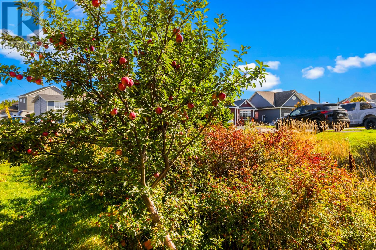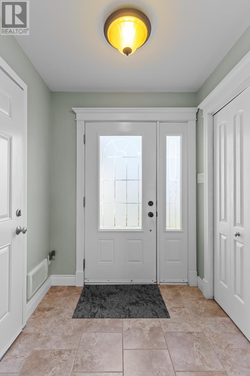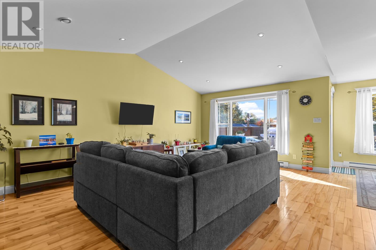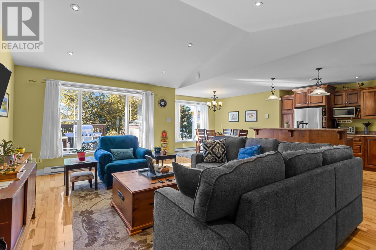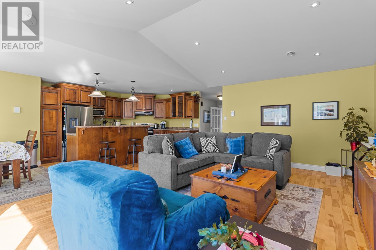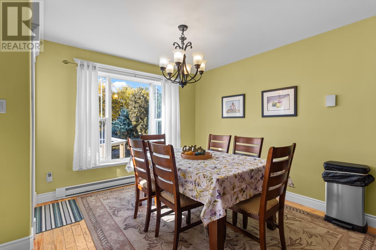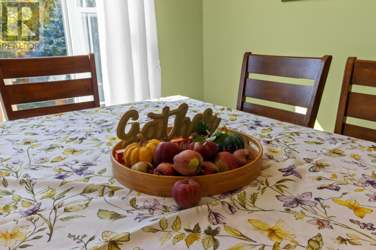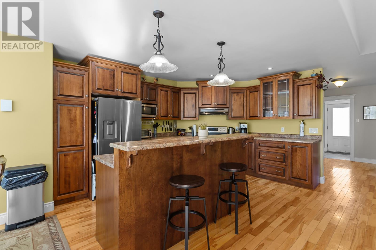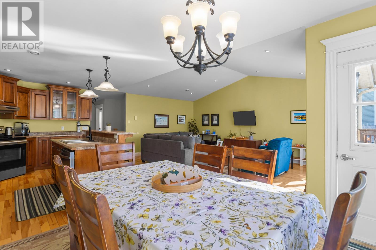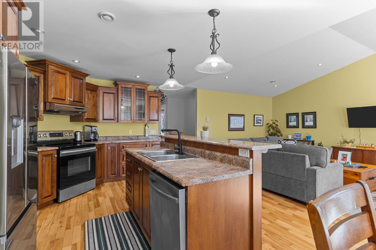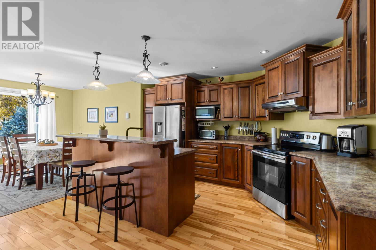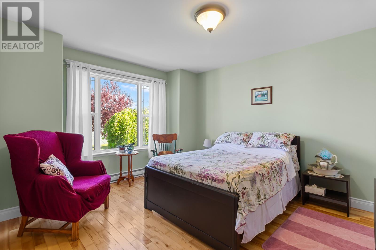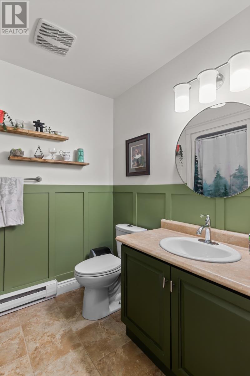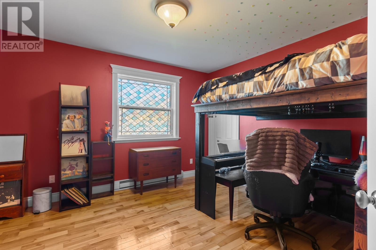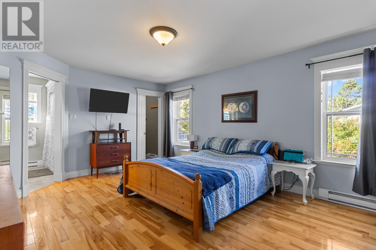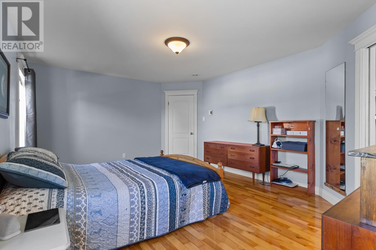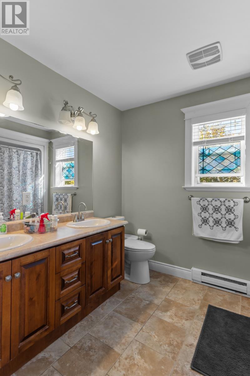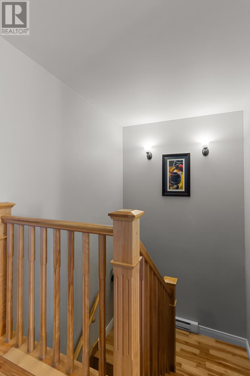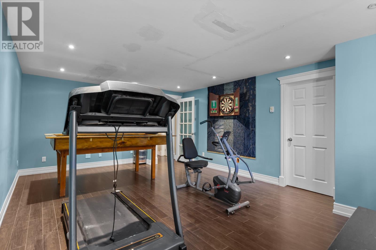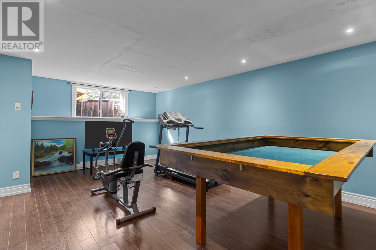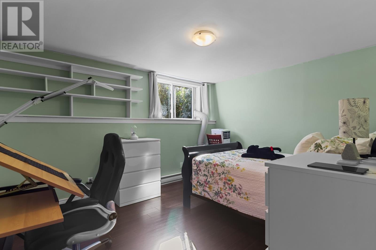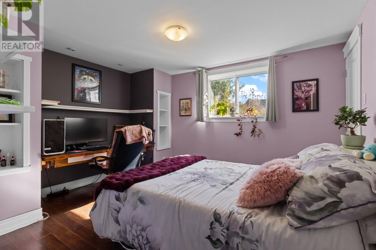Overview
- Single Family
- 5
- 2
- 3100
- 2009
Listed by: RE/MAX Infinity Realty Inc.
Description
Rural coastal living meets modern comfort at 45 Wisemans Lane. This 1,550 sq ft main-floor bungalow sits on a generous 90 Ã 184 ft lot, just moments from oceanfront trails. An attached garage adds convenience, while the partially developed lower level offers room to grow. The open-concept main level features a vaulted ceiling, hardwood floors, and a seamless flow between living, dining, and kitchen spaces. Amazing natural light adorns the main floor with plenty of cabinetry , raised breakfast bar , dining area and plenty of space to entertain. The primary bedroom is bright and spacious with an ensuite and walk in closet. 2 additional good size bedrooms and bathroom round off the main floor. The basement offers 2 additional bedrooms and rec room and still plenty of space you can customize ....Enjoy your private mature gardens and take advantage of the beautiful ocean walking trails just a stones throw away. No conveyance of offers prior to 4 pm Oct 21 st and all offers to remain open until 9 pm same day. Agents please book through Broker Bay (id:9704)
Rooms
- Bedroom
- Size: 10 x 12
- Bedroom
- Size: 11 x 13
- Recreation room
- Size: 15 x 13
- Bath (# pieces 1-6)
- Size: B4
- Bedroom
- Size: 12 x 14.7
- Bedroom
- Size: 11.4 x 12.6
- Eating area
- Size: 11.2 x 10.4
- Ensuite
- Size: E3
- Kitchen
- Size: 14.6 x 23
- Living room
- Size: 13 x 20
- Primary Bedroom
- Size: 13 x 17
Details
Updated on 2025-10-17 20:10:13- Year Built:2009
- Appliances:Dishwasher, Washer, Dryer
- Zoning Description:House
- Lot Size:approx 90 x 184 x 66 x 143
- View:Ocean view
Additional details
- Building Type:House
- Floor Space:3100 sqft
- Architectural Style:Bungalow
- Stories:1
- Baths:2
- Half Baths:0
- Bedrooms:5
- Rooms:11
- Flooring Type:Hardwood
- Sewer:Municipal sewage system
- Heating:Electric
- Exterior Finish:Vinyl siding
- Construction Style Attachment:Detached
Mortgage Calculator
- Principal & Interest
- Property Tax
- Home Insurance
- PMI
