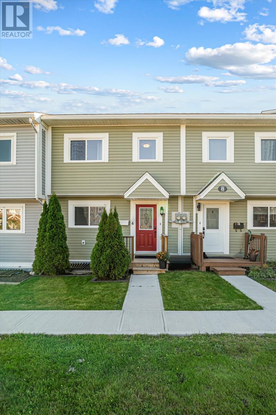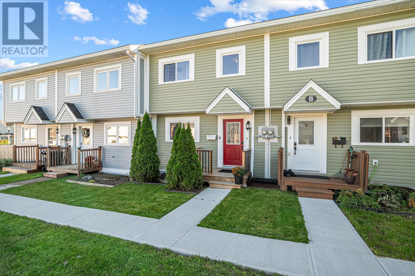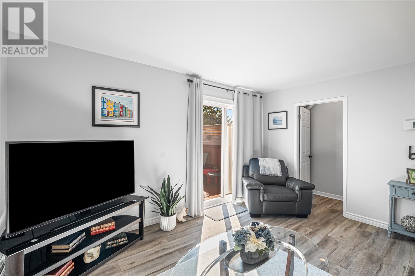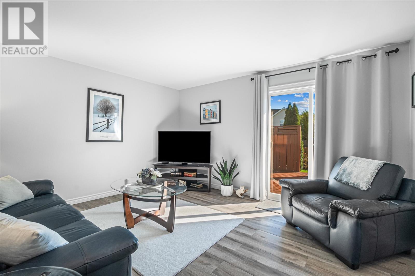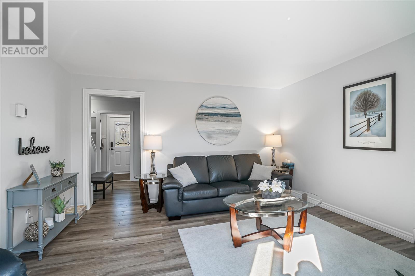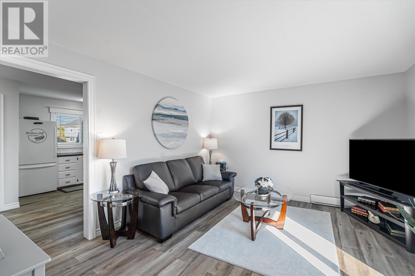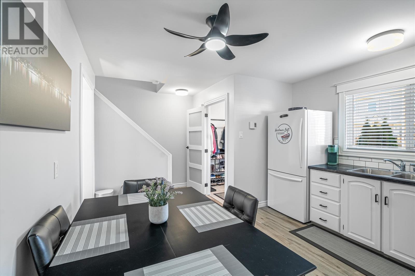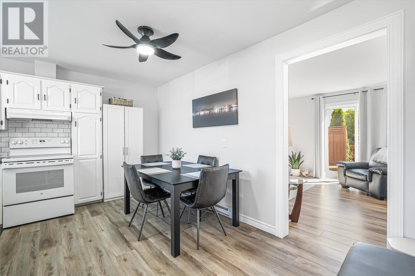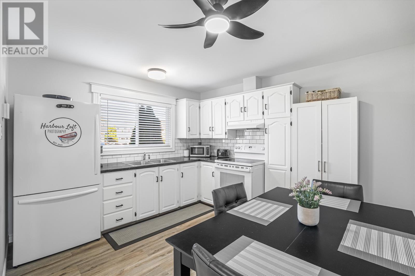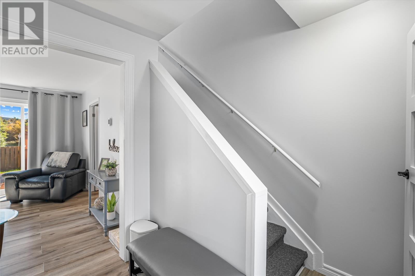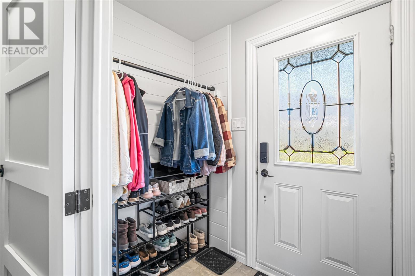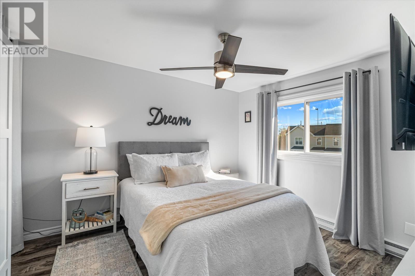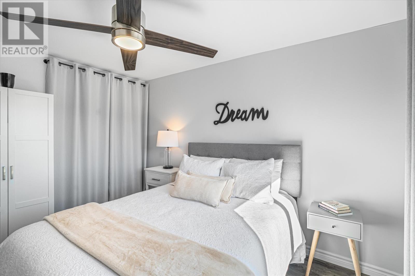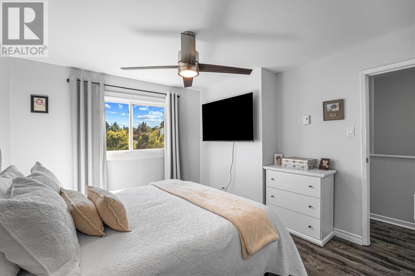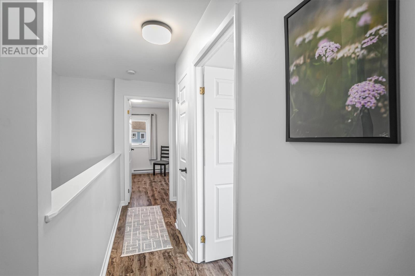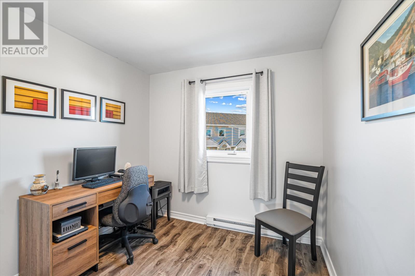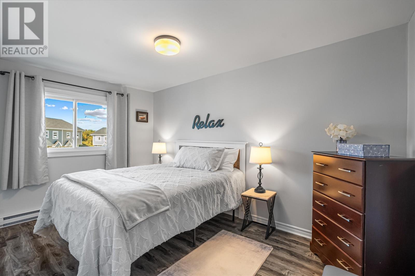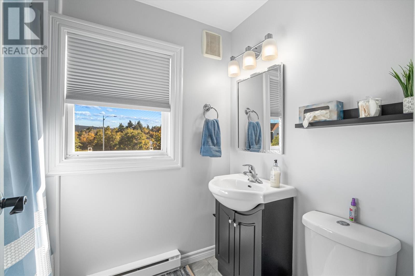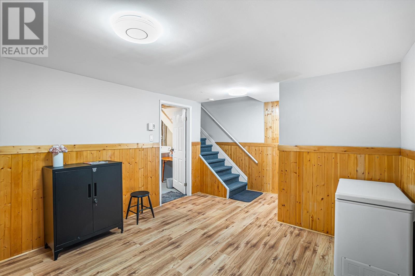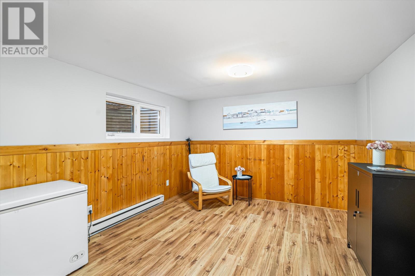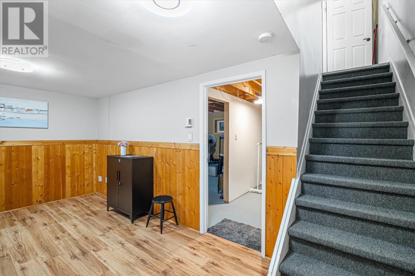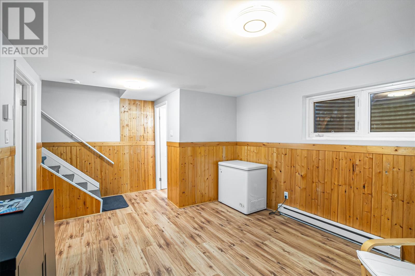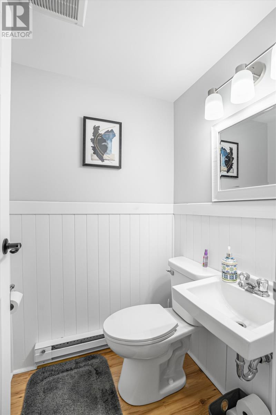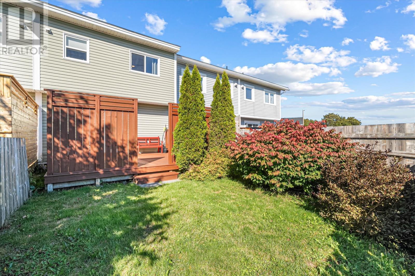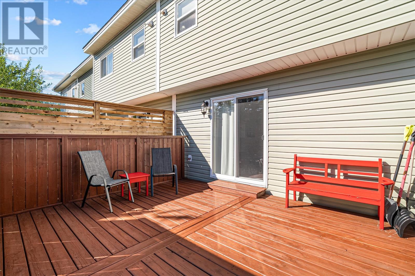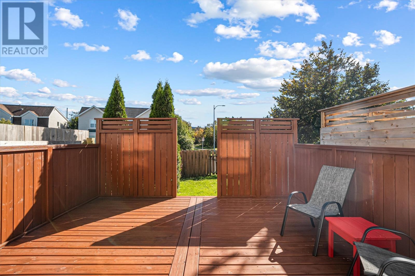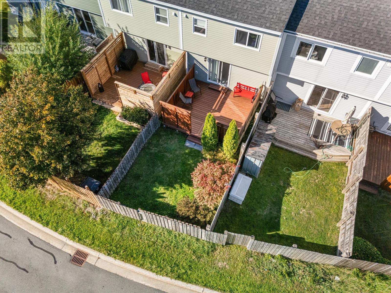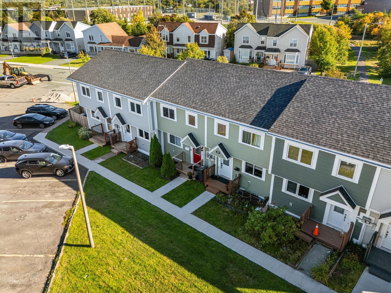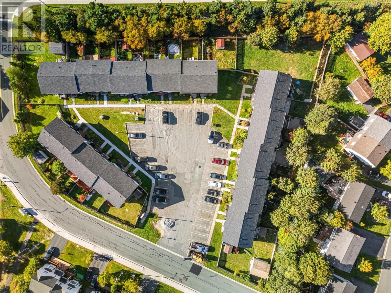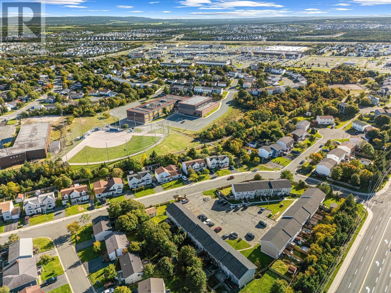Overview
- Single Family
- 3
- 2
- 1440
- 1973
Listed by: Keller Williams Platinum Realty
Description
Welcome to 6 White Place, Mount Pearl. This fully developed, condo townhouse offers the perfect blend of comfort, convenience, and low-maintenance living. The main level features a bright, spacious eat-in kitchen with plenty of cabinetry and a large living room filled with natural lightâideal for relaxing or entertaining. Step out to your cozy backyard deck, where you can soak up the sun for most of the day and enjoy your private outdoor retreat. Upstairs, youâll find three comfortable bedrooms and a four-piece bathroom, offering plenty of room for family or guests. The fully developed basement includes a second bathroom, rec room, laundry area, and utility/storage roomâperfect for all your practical needs. With an assigned parking area and ample visitor parking, this home is designed to make life easy and enjoyable. Set in a family-friendly community, White Place is known for its warm neighbourhood feel and great amenities. Nearby walking trails, and minutes from Merchant Drive Shopping Centre, The Summit, and Costcoâeverything you need right at your doorstep. Whether youâre looking to downsize without compromise or simply want an easy, low-maintenance lifestyle, this home delivers exceptional value in one of Mount Pearlâs most sought-after areas. As per Seller`s Direction Regarding Offers, there will be no conveyance of any written signed offers prior to 9am on Tuesday November 4th, 2025 and please leave all offers open until 2pm on Tuesday November 4th, 2025. (id:9704)
Rooms
- Bath (# pieces 1-6)
- Size: 2pc
- Recreation room
- Size: 11.4 x 17.4
- Storage
- Size: 12.1 x 8.4
- Utility room
- Size: 12.2 x 8.4
- Living room
- Size: 12.4 x 14.1
- Not known
- Size: 11.1 x 10.9
- Bath (# pieces 1-6)
- Size: 4pc
- Bedroom
- Size: 12.0 x 10.11
- Bedroom
- Size: 10.0 x 8.3
- Primary Bedroom
- Size: 13.10 x 10.4
Details
Updated on 2025-11-03 20:10:26- Year Built:1973
- Appliances:Refrigerator, Stove, Washer, Dryer
- Zoning Description:House
- Lot Size:18 x 100
- Amenities:Recreation, Shopping
Additional details
- Building Type:House
- Floor Space:1440 sqft
- Stories:1
- Baths:2
- Half Baths:1
- Bedrooms:3
- Rooms:10
- Flooring Type:Carpeted, Laminate, Mixed Flooring
- Foundation Type:Concrete
- Sewer:Municipal sewage system
- Heating Type:Baseboard heaters
- Heating:Electric
- Exterior Finish:Vinyl siding
- Construction Style Attachment:Attached
Mortgage Calculator
- Principal & Interest
- Property Tax
- Home Insurance
- PMI
Listing History
| 2022-09-26 | $209,900 |
