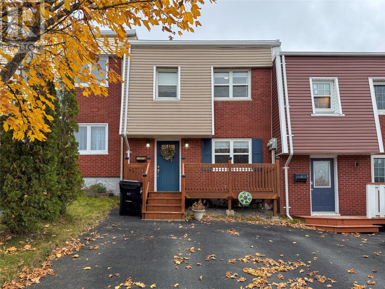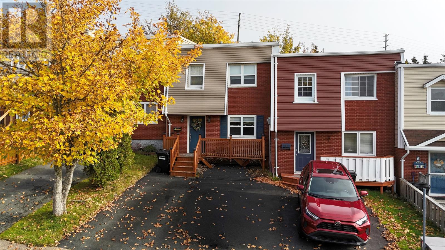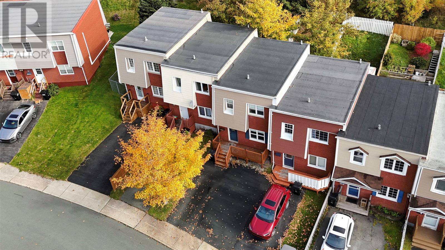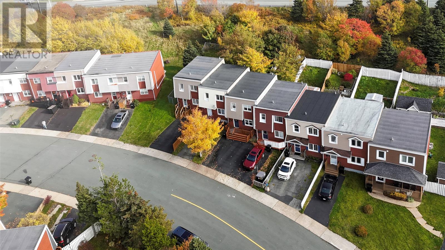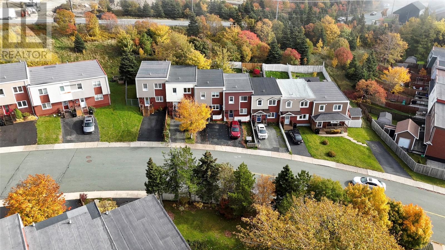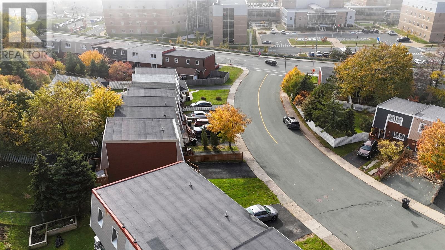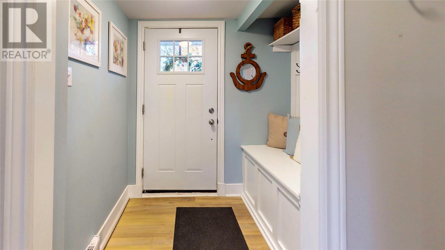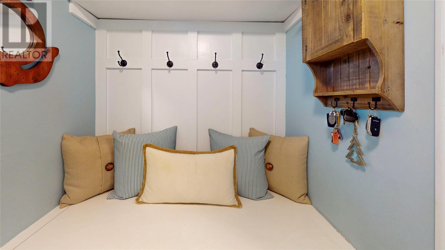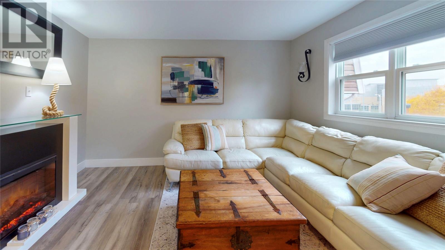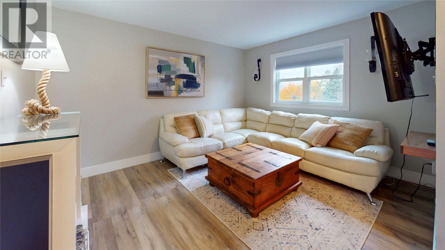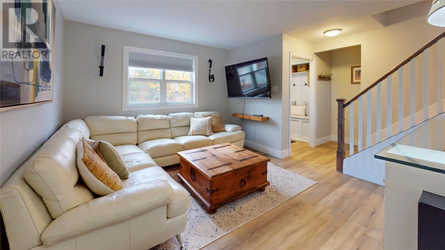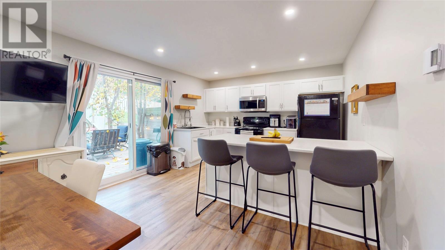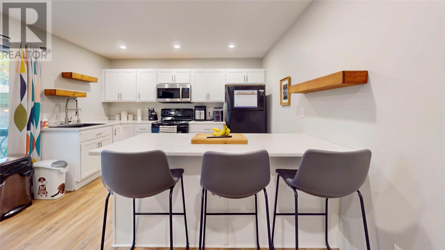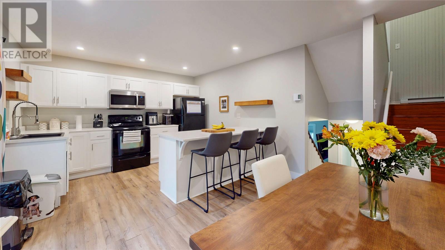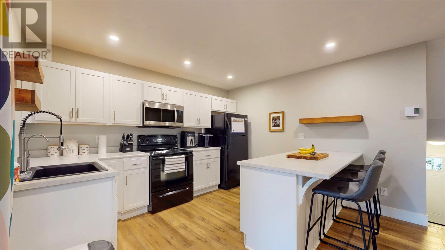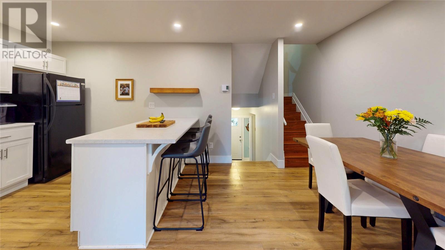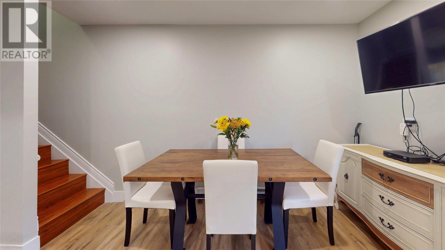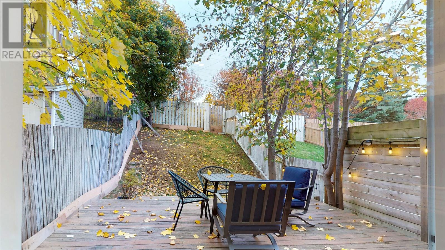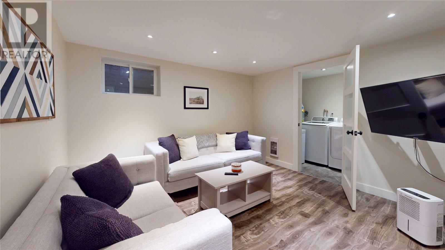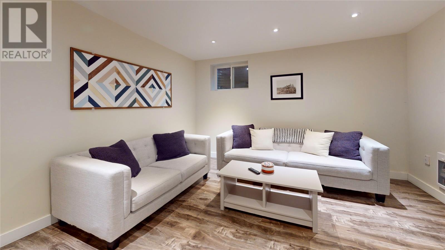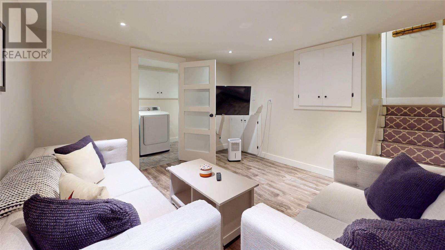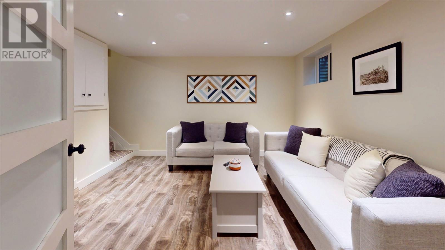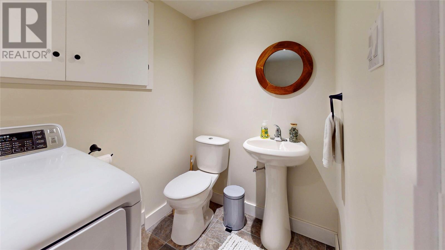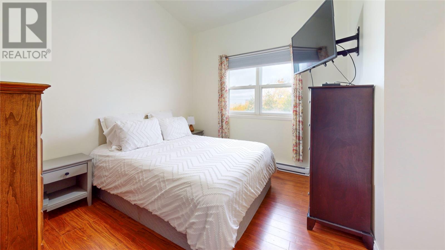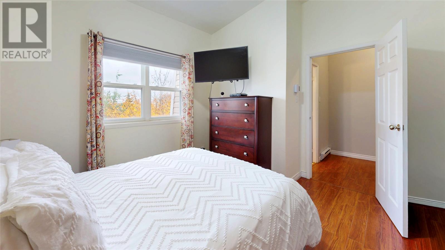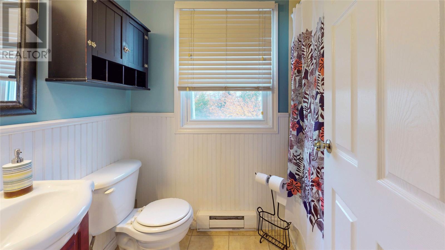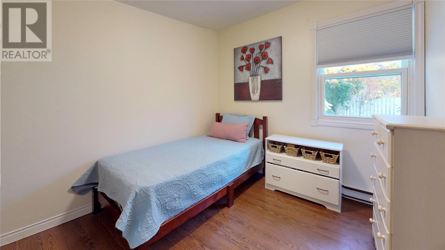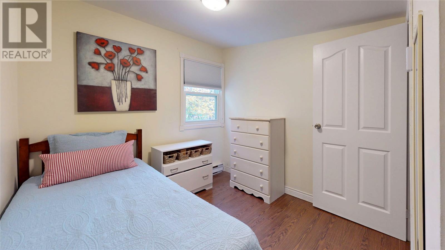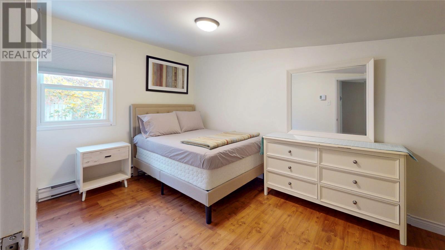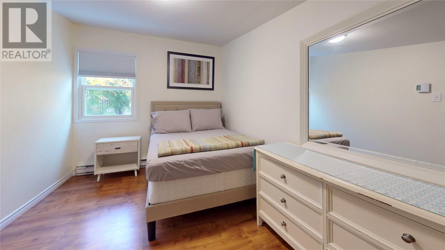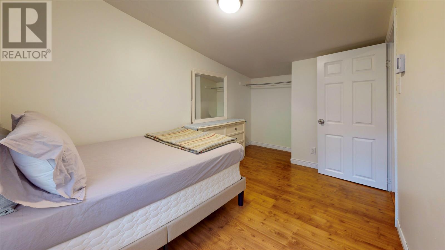Overview
- Single Family
- 3
- 2
- 1450
- 1976
Listed by: RE/MAX Realty Specialists
Description
Charming 3-Bedroom Gem in East End St. John`s â Move-In Ready & Fully Furnished! Welcome to your dream home in the heart of the vibrant East End!** This beautifully updated 3-bedroom, 1.5-bathroom residence spans a generous 1,400 sq ft and is priced to sell at an unbeatable affordable rate â perfect for first-time buyers, growing families, or savvy investors. Step inside to discover a fresh, modern interior that`s been thoughtfully refreshed with **brand-new flooring throughout, stylish new lighting fixtures, and a stunning gourmet kitchen** featuring contemporary cabinetry, sleek countertops, and all the essentials for effortless meal prep. These updates (and more!) create a warm, inviting space that`s truly turnkey. Prime location alert! Just steps from the brand-new nursing home, serene Quidi Vidi Lake for peaceful walks and outdoor adventures, and convenient bus routes for easy commuting anywhere in the city. Enjoy the best of St. John`s lifestyle â close to trails, parks, shops, and everything the East End has to offer. Bonus: Most furniture is included!No need to haul or buy extras â this home comes equipped with cozy living room sets, bedroom essentials, dining pieces, and more, making your move seamless and stress-free. Don`t miss this rare opportunity to own a updated, furnished home in one of St. John`s most desirable neighborhoods. Schedule your viewing today â it won`t last long at this price! Contact now for details. Sellers Directive: Offers presented @5pm Monday, Nov. 3rd / Offer to be left open until Monday, Nov.3rd @10pm (id:9704)
Rooms
- Recreation room
- Size: 11.10 x 12.2
- Bedroom
- Size: 12.6 x 8.10
- Bedroom
- Size: 9.2 x 8.9
- Living room
- Size: 13 x 15
- Kitchen
- Size: 18 x 12.4
- Bath (# pieces 1-6)
- Size: 4pc
- Primary Bedroom
- Size: 13.1 x 11.10
Details
Updated on 2025-11-03 20:10:30- Year Built:1976
- Appliances:Dishwasher, Refrigerator, Microwave, Stove, Washer, Dryer
- Zoning Description:House
- Lot Size:18 x 100
- Amenities:Recreation, Shopping
Additional details
- Building Type:House
- Floor Space:1450 sqft
- Stories:1
- Baths:2
- Half Baths:1
- Bedrooms:3
- Flooring Type:Laminate
- Foundation Type:Concrete
- Sewer:Municipal sewage system
- Heating Type:Baseboard heaters
- Heating:Electric
- Exterior Finish:Brick, Vinyl siding
- Construction Style Attachment:Attached
Mortgage Calculator
- Principal & Interest
- Property Tax
- Home Insurance
- PMI
