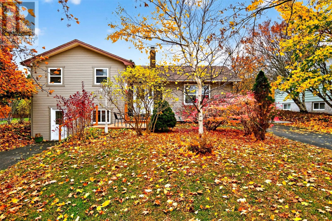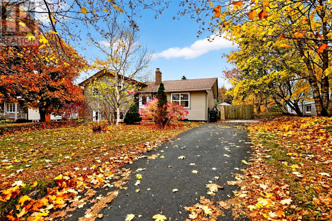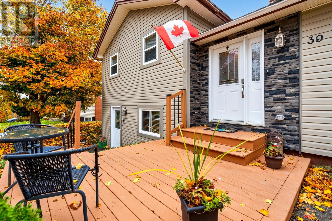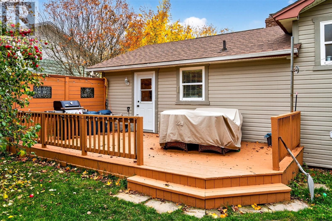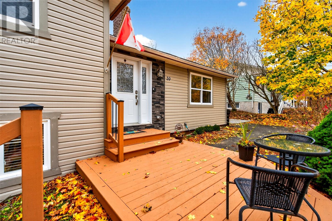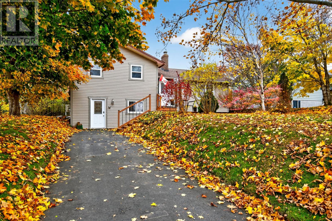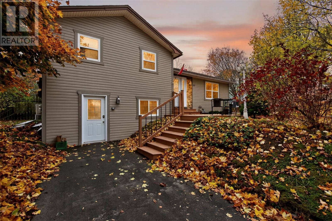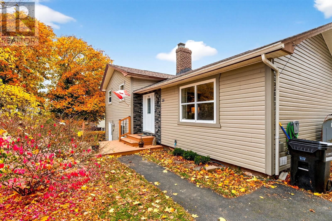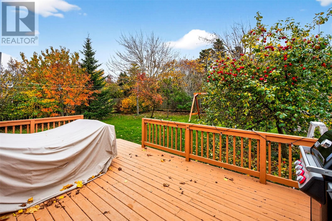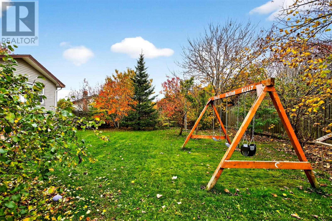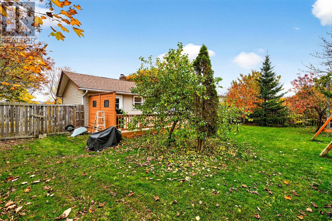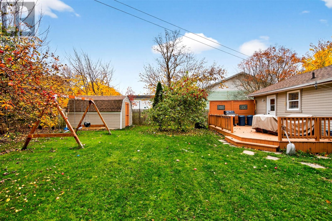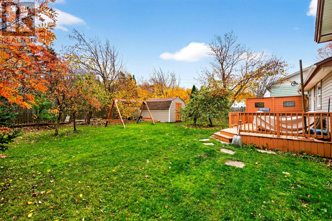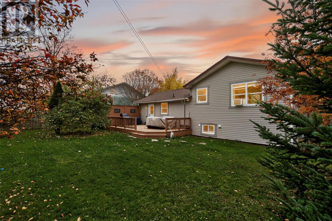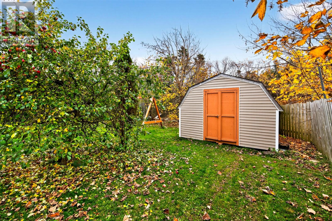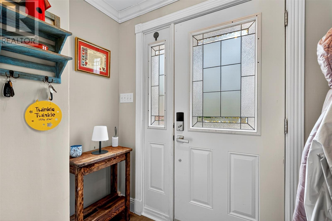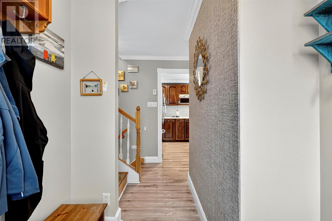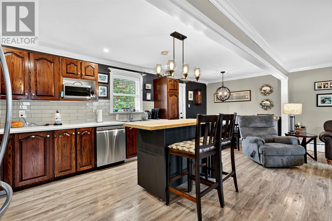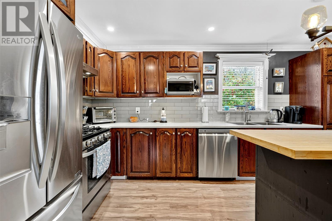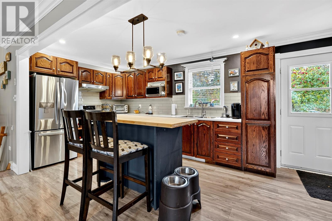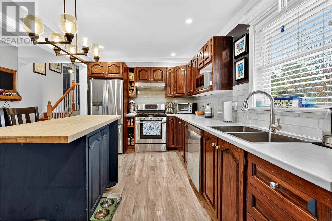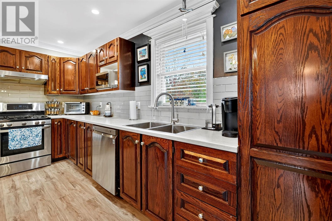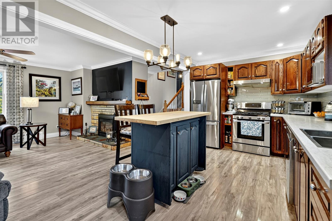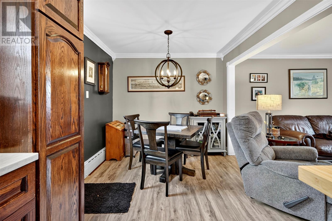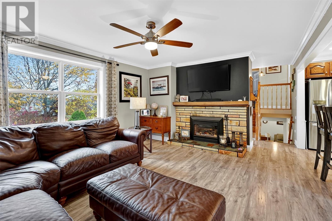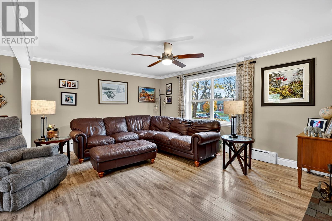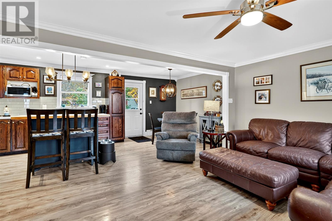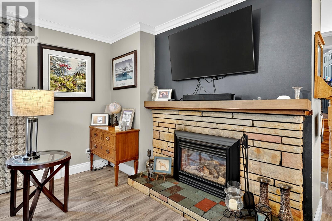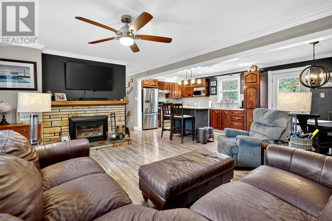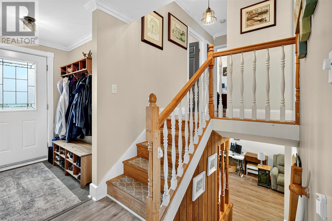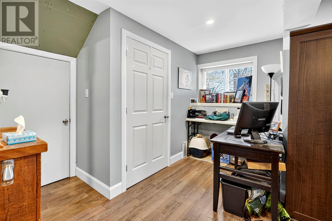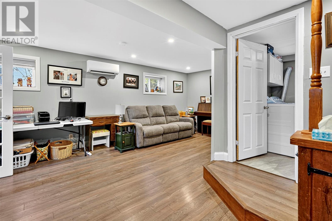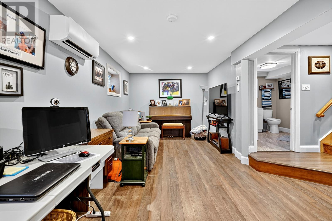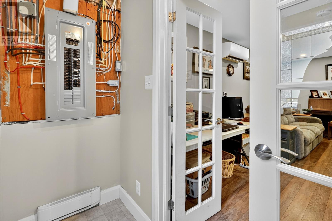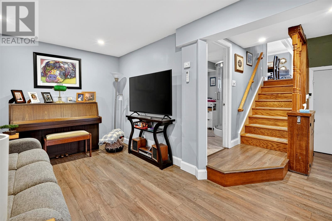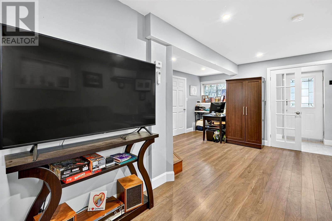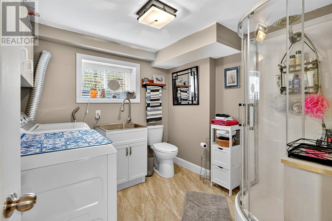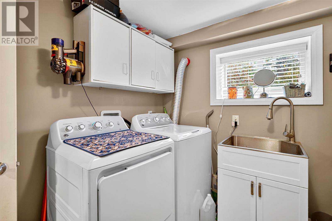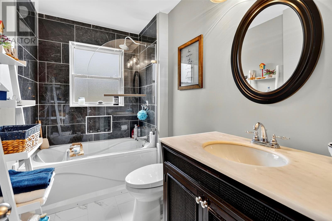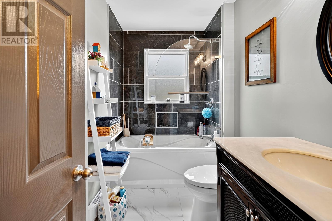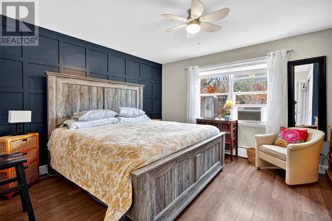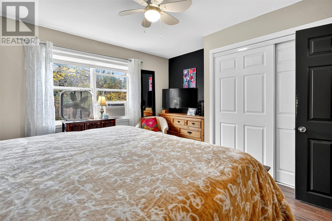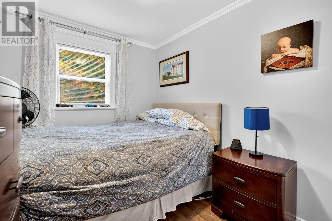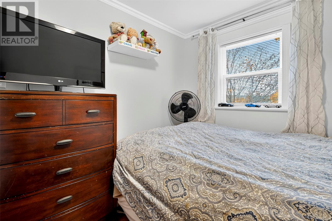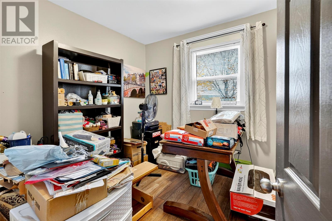Overview
- Single Family
- 3
- 2
- 1546
- 1960
Listed by: Keller Williams Platinum Realty
Description
Welcome to 39 McNiven Place, a beautifully renovated single-family home in airport heights. This property boasts a large, private building lot surrounded by an abundance of trees, including a delightful apple tree in the rear yard, providing a serene retreat right at your doorstep. Conveniently situated close to the airport and all the amenities St. John`s has to offer, this home features 3 spacious bedrooms and 2 modern bathrooms. The extensive renovations include a complete kitchen and bathroom overhaul, upgraded electrical systems, and a new mini-split for optimal comfort year-round. A cozy propane fireplace adds warmth and charm to the living space, perfect for those chilly evenings. The roof was replaced in 2019, and new driveways enhance the propertyâs curb appeal. Open house Sunday, November 2nd, 2-4pm! Enjoy the privacy of having no rear neighbours, making this home perfect for families seeking tranquility while still being close to the vibrant community life of St. John`s. Donât miss this opportunity to make this charming property your own! Seller direction in place, offers are due Wednesday, November 5th at 7pm, to be left open until 11pm (id:9704)
Rooms
- Laundry room
- Size: 8.4X9.2
- Other
- Size: 8.1X3.6
- Recreation room
- Size: 18.5X19.8
- Dining room
- Size: 8.8X9.6
- Foyer
- Size: 16.10X14.10
- Kitchen
- Size: 13.9X9.6
- Living room
- Size: 16.3X14.0
- Porch
- Size: 14.8X12.7
- Bath (# pieces 1-6)
- Size: 4.7X9.2
- Bedroom
- Size: 7.6X11.0
- Bedroom
- Size: 8.0X7.9
- Other
- Size: 9.0X6.0
- Primary Bedroom
- Size: 13.5X12.2
Details
Updated on 2025-11-03 20:10:30- Year Built:1960
- Appliances:Dishwasher, Refrigerator
- Zoning Description:House
- Lot Size:75X104
- Amenities:Recreation, Shopping
Additional details
- Building Type:House
- Floor Space:1546 sqft
- Stories:1
- Baths:2
- Half Baths:0
- Bedrooms:3
- Rooms:13
- Flooring Type:Hardwood
- Foundation Type:Concrete
- Sewer:Municipal sewage system
- Heating Type:Radiant heat, Mini-Split
- Heating:Oil
- Exterior Finish:Vinyl siding
- Fireplace:Yes
- Construction Style Attachment:Detached
Mortgage Calculator
- Principal & Interest
- Property Tax
- Home Insurance
- PMI
Video
Listing History
| 2019-06-14 | $175,000 |
