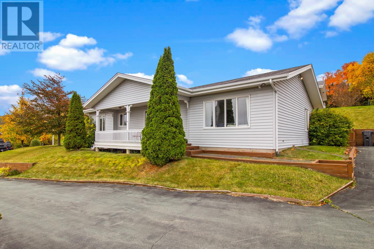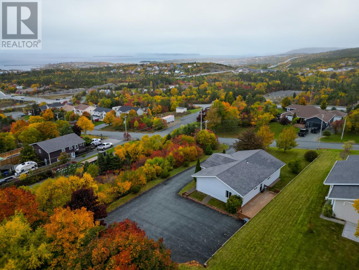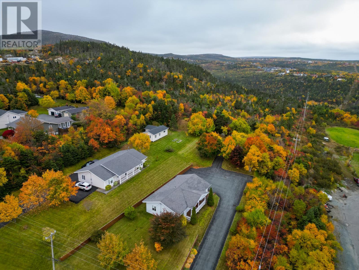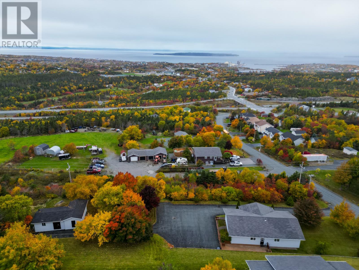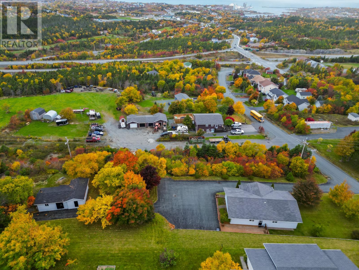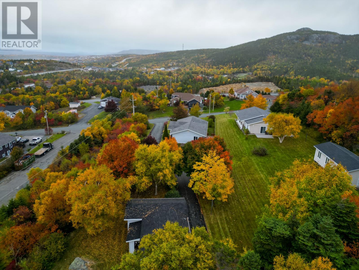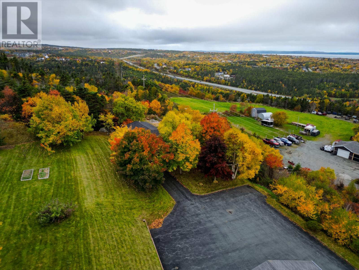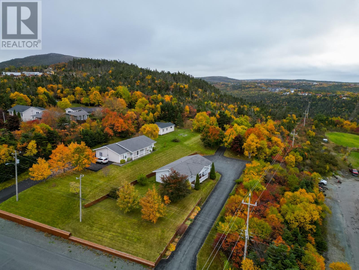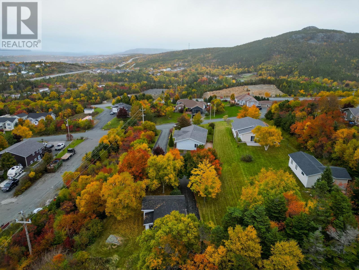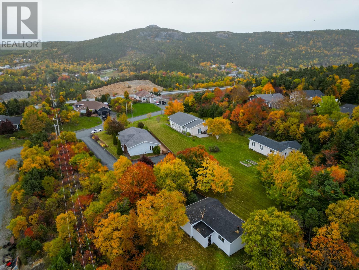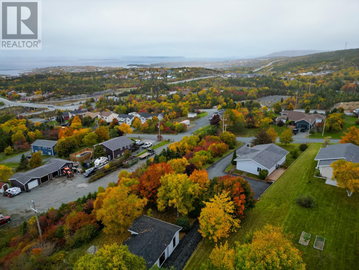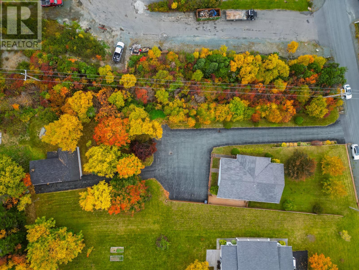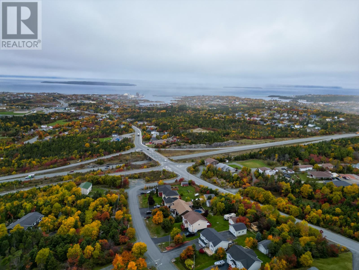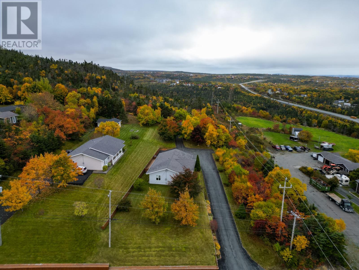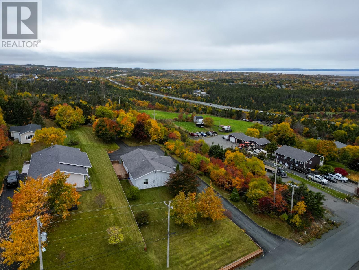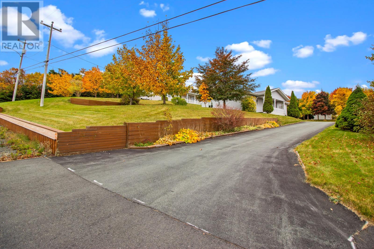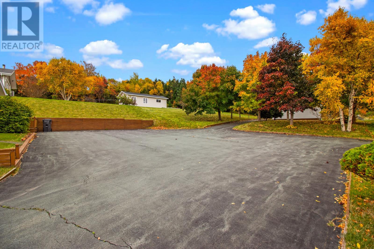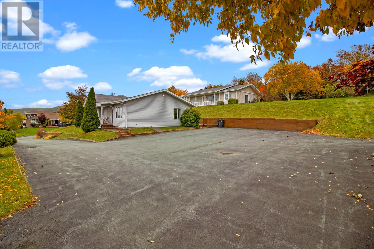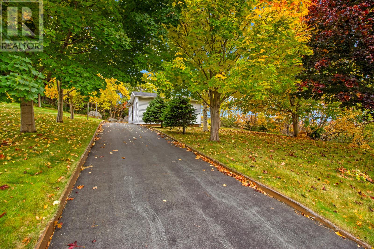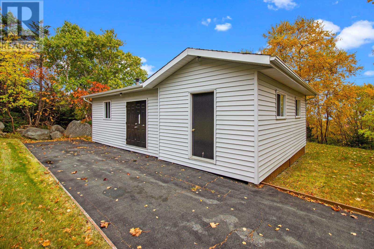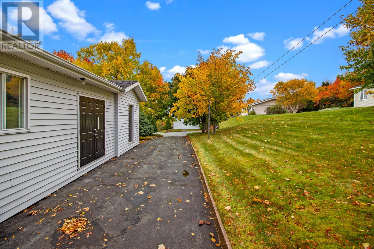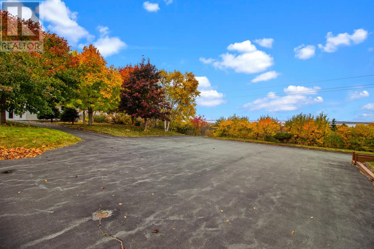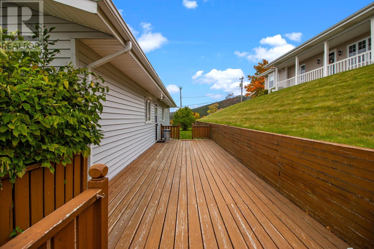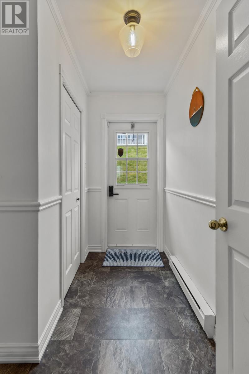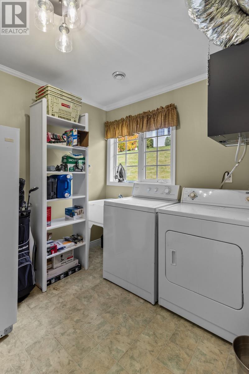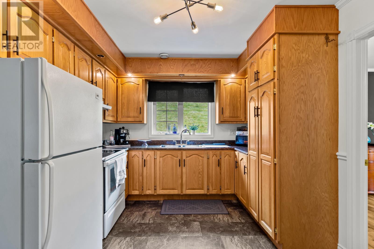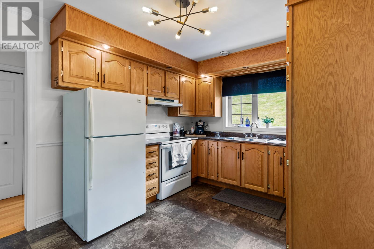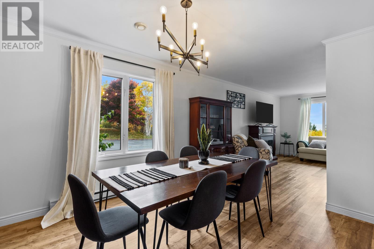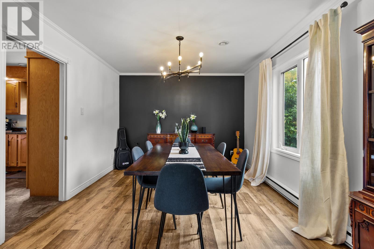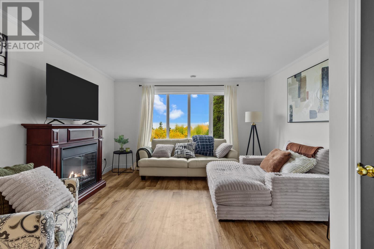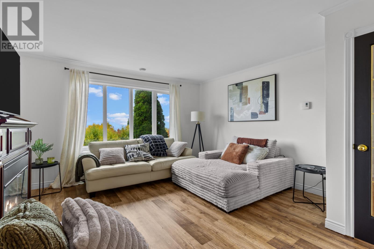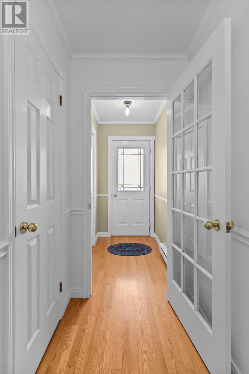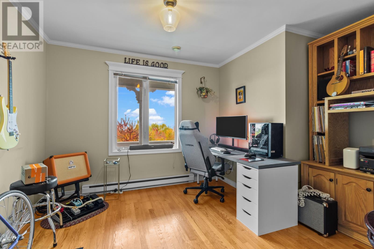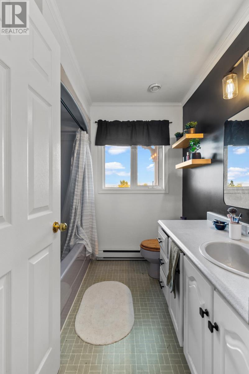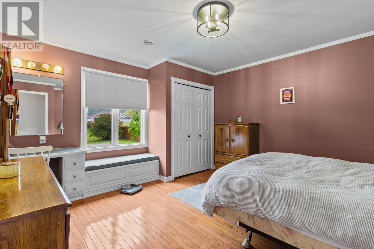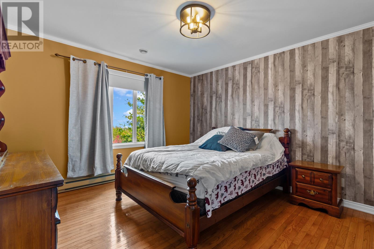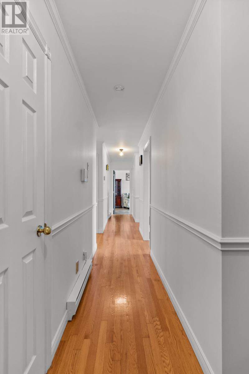Overview
- Single Family
- 3
- 1
- 1568
- 1991
Listed by: RE/MAX Realty Specialists
Description
Welcome to 36 Minerals Crescent, a beautifully maintained home nestled on a massive, tree-lined lot in the heart of Conception Bay South. Located on a quiet, family-friendly street, this inviting property offers the perfect blend of privacy, functionality, and comfortâideal for first-time buyers or those looking to downsize into single-level living. This tastefully designed 3-bedroom, 1-bathroom home features a smart and efficient layout, with all living space conveniently on one floor. Step outside onto your front patio and take in the tranquil view of Conception Bayâperfect for morning coffee or evening sunsets. The expansive paved driveway provides ample parking for multiple vehicles, while the large backyard includes a spacious storage shed and is surrounded by mature trees offering peace and seclusion year-round. Whether youâre starting out, slowing down, or simply looking for a low-maintenance home with plenty of outdoor space, 36 Minerals Crescent delivers both comfort and value in a highly sought-after location. (id:9704)
Rooms
- Bath (# pieces 1-6)
- Size: 7.11 x 5.0
- Bedroom
- Size: 11.7 x 12.11
- Bedroom
- Size: 14.3 x 13.0
- Dining room
- Size: 13.3 x 10.11
- Kitchen
- Size: 13.3 x 9.11
- Laundry room
- Size: 8.0 x 10.10
- Living room
- Size: 15.8 x 13.8
- Living room - Dining room
- Size: 28.10 x 13.7
- Office
- Size: 12.6 x 10.2
Details
Updated on 2025-10-25 16:10:18- Year Built:1991
- Appliances:Washer, Dryer
- Zoning Description:House
- Lot Size:81x288x99x285
Additional details
- Building Type:House
- Floor Space:1568 sqft
- Architectural Style:Bungalow
- Stories:1
- Baths:1
- Half Baths:0
- Bedrooms:3
- Flooring Type:Mixed Flooring
- Sewer:Municipal sewage system
- Heating:Electric
- Exterior Finish:Vinyl siding
- Construction Style Attachment:Detached
Mortgage Calculator
- Principal & Interest
- Property Tax
- Home Insurance
- PMI
