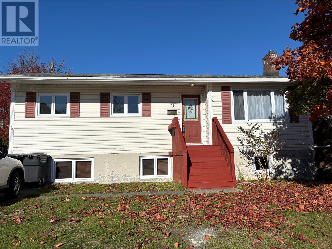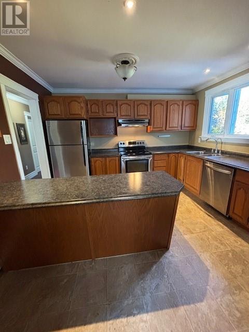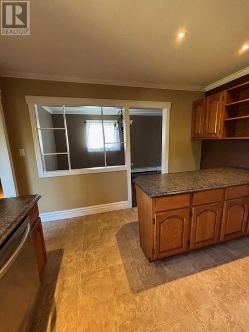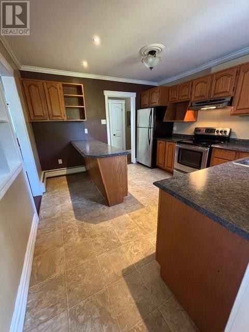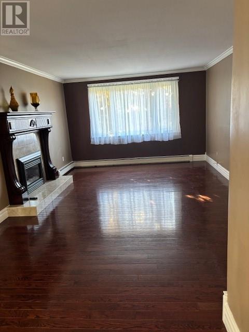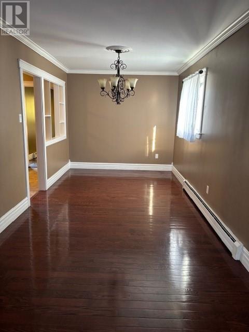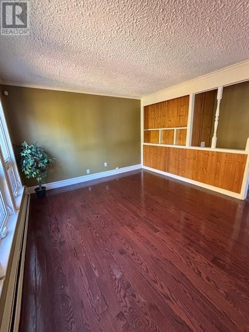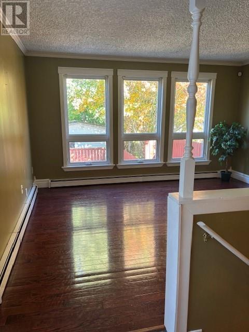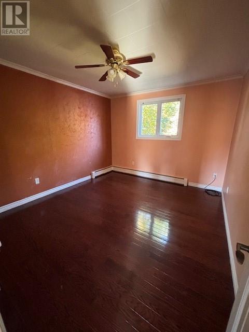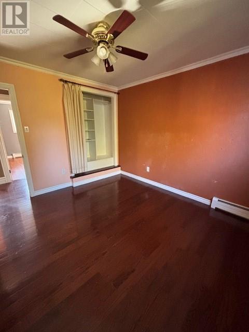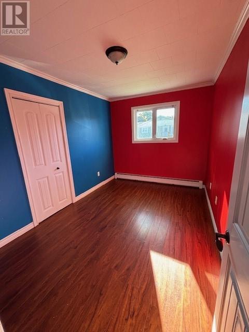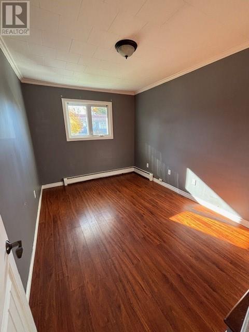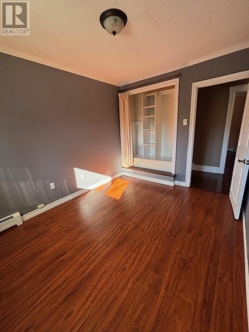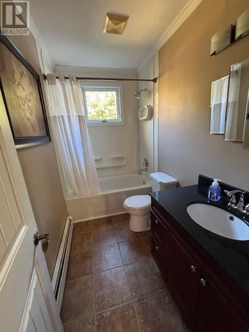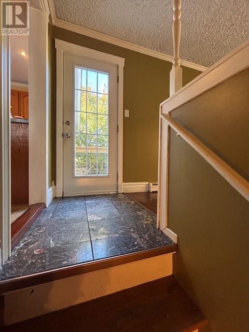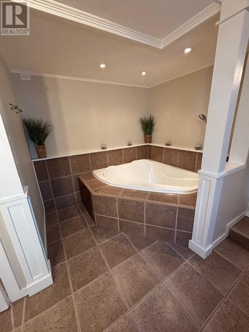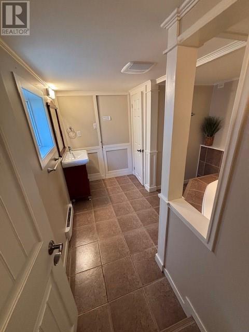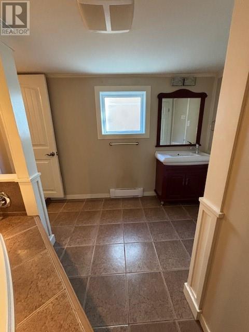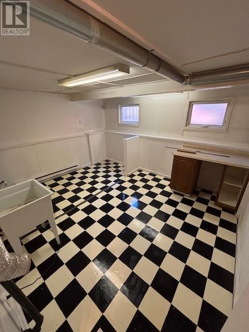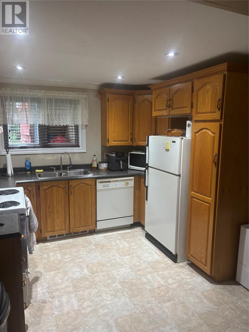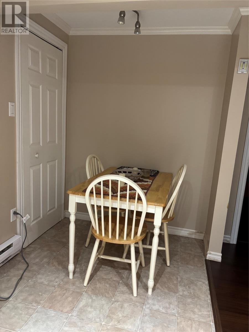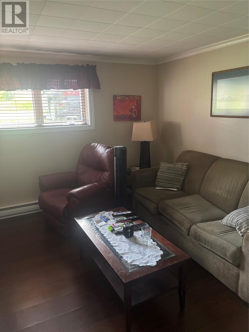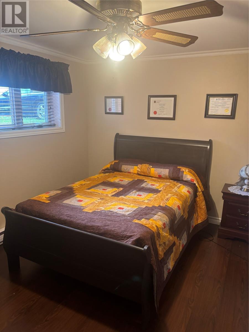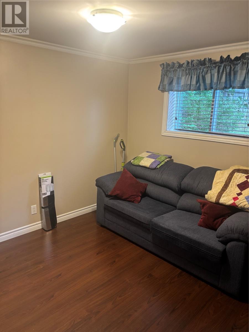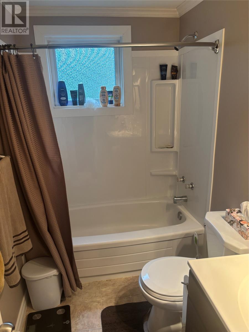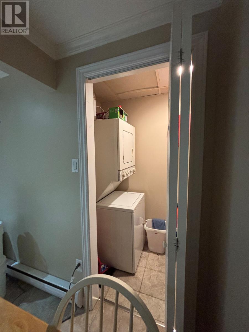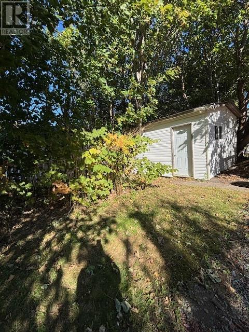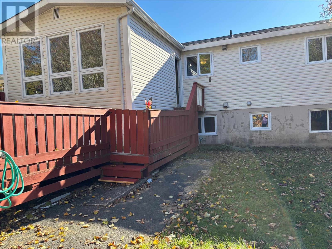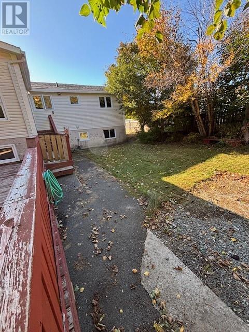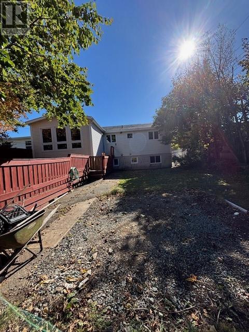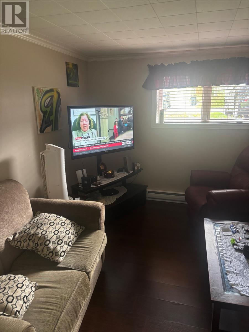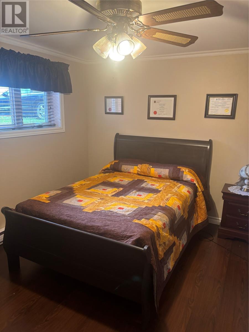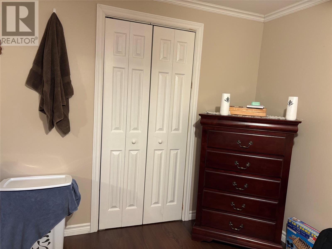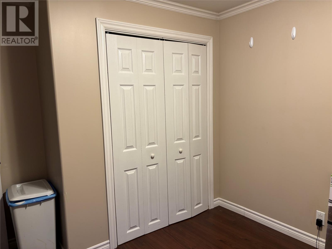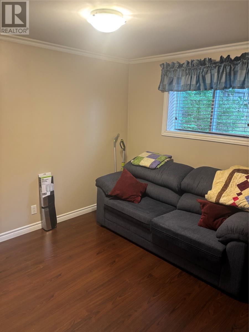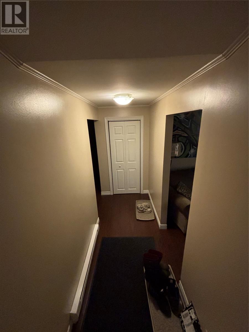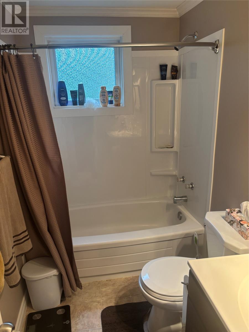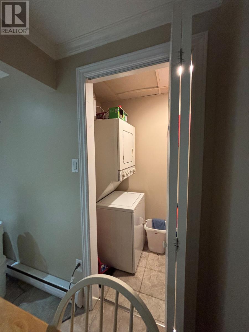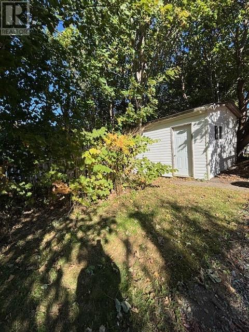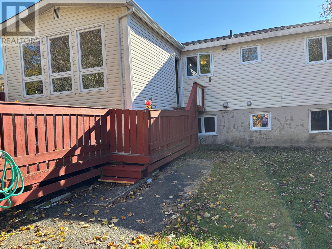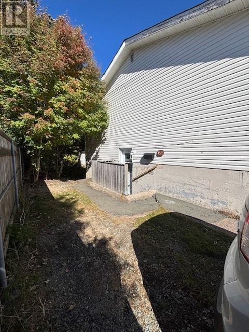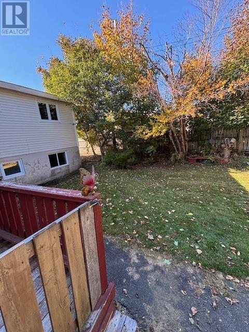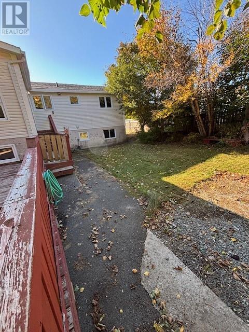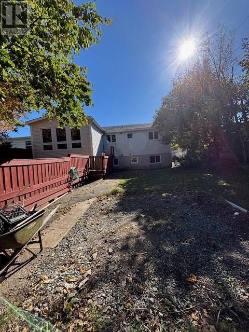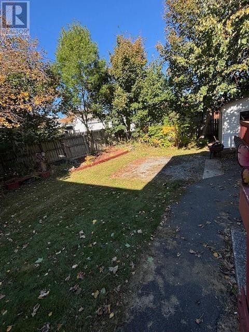Overview
- Single Family
- 5
- 3
- 2756
- 1972
Listed by: Royal LePage Property Consultants Limited
Description
This home is not a drive by! This beautiful registered 2 apartment home is located in Mt. Pearl, on a quiet cut-de-sac, close to schools, shopping and on a bus route. The main floor features 3 bedrooms, 4 piece bath, kitchen with breakfast bar & stainless steel appliances, dining room, living room with a propane fire place and for an added bonus thereâs a lovely sun room with a French glass exterior door leading to a 26â patio. Downstairs features a beautiful large jacuzzi room with tub, toilet & sink, a hidden furnace room and a separate laundry/mud room with an exterior door leading to the back yard. There are many built in features and ample storage. There are hardwood, ceramic, marble & laminate flooring throughout the house. This home is heated with hot water radiation on the main house and electric heat in the basement apartme. The apartment has its own private entrance, off street parking and above ground windows with custom blinds. Thereâs an eat in kitchen with fridge, stove and dishwasher, 4 piece bath and a separate laundry room with stackable washer/dryer & hot water boiler. One of the 2 bedrooms has a lovely walk in closet with a window for extra light. This apartment is currently rented until December 30th. This home has had many upgrades in the past including new shingles 10 years ago. There is a paved driveway and an indoor registered steel oil tank installed in 2022. The furnace has always had yearly cleaning & inspections. The backyard has a 13 x 15 shed for more storage and is partially fenced. This home certainly needs to be seen to be fully appreciated. (id:9704)
Rooms
- Bath (# pieces 1-6)
- Size: 10.10 x 10
- Bath (# pieces 1-6)
- Size: 5 x 8
- Mud room
- Size: 12 x 14
- Not known
- Size: 9 x 11
- Not known
- Size: 10 x 16
- Not known
- Size: 11 x 12
- Not known
- Size: 11 x 13
- Not known
- Size: 3.4 x 8
- Not known
- Size: 5.7 x 9.10
- Bath (# pieces 1-6)
- Size: 5 x 8.7
- Bedroom
- Size: 12 x 8.7
- Bedroom
- Size: 12 x 9
- Dining room
- Size: 12.4 x 9
- Kitchen
- Size: 12 x 12
- Living room
- Size: 18 x 12.6
- Not known
- Size: 14 x 13
- Porch
- Size: 4 x 8
- Primary Bedroom
- Size: 12 x 10.9
Details
Updated on 2025-11-29 16:10:09- Year Built:1972
- Appliances:Dishwasher, Refrigerator, Stove, Whirlpool
- Zoning Description:Two Apartment House
- Lot Size:56X 115 X 50 X 126
Additional details
- Building Type:Two Apartment House
- Floor Space:2756 sqft
- Architectural Style:Bungalow
- Stories:1
- Baths:3
- Half Baths:0
- Bedrooms:5
- Rooms:18
- Flooring Type:Hardwood, Laminate, Marble, Ceramic
- Fixture(s):Drapes/Window coverings
- Foundation Type:Poured Concrete
- Sewer:Municipal sewage system
- Heating Type:Baseboard heaters, Radiator
- Heating:Electric, Oil, Propane
- Exterior Finish:Vinyl siding
- Fireplace:Yes
- Construction Style Attachment:Detached
School Zone
| Mount Pearl Senior High | 9 - L3 |
| Mount Pearl Intermediate | 7 - 8 |
| Elizabeth Park Elementary | K - 6 |
Mortgage Calculator
- Principal & Interest
- Property Tax
- Home Insurance
- PMI
