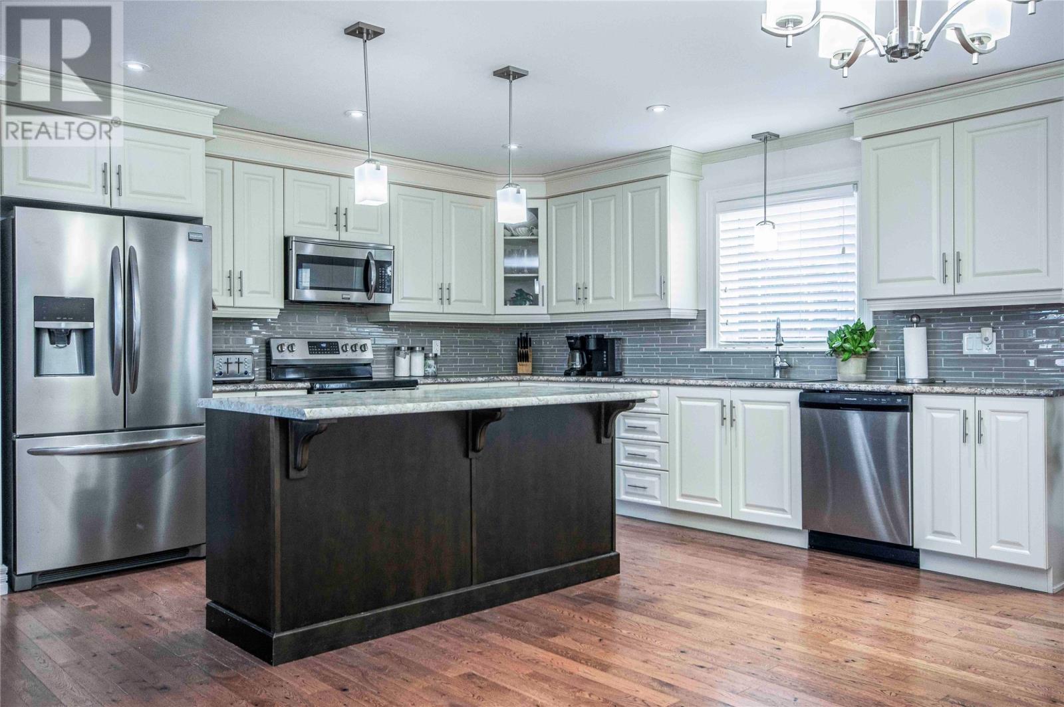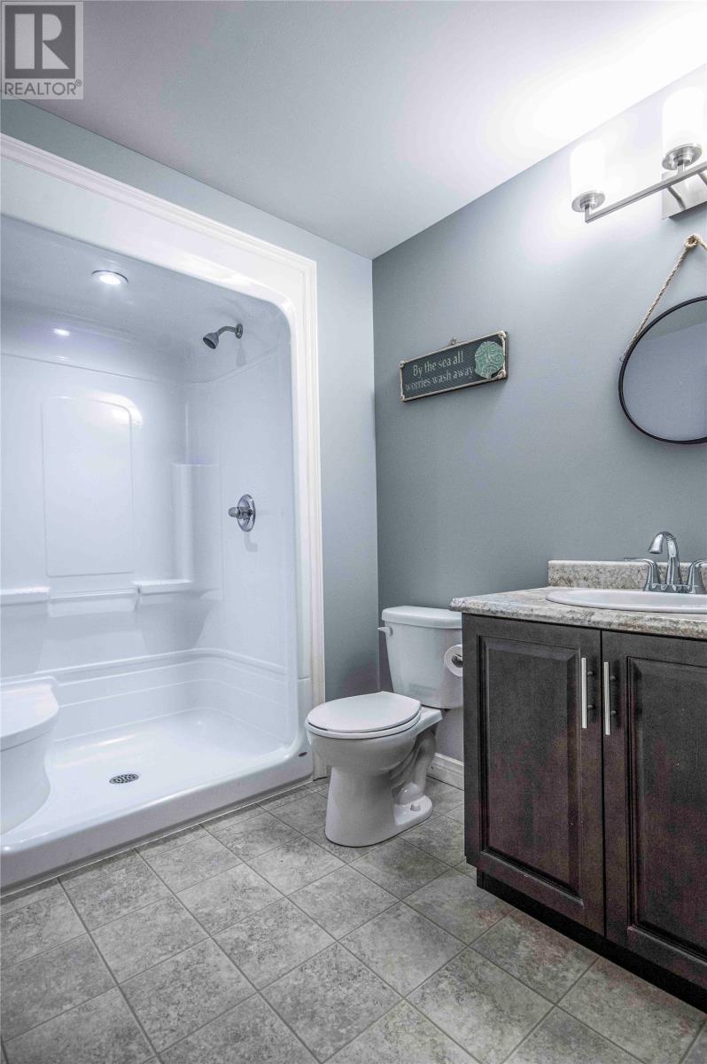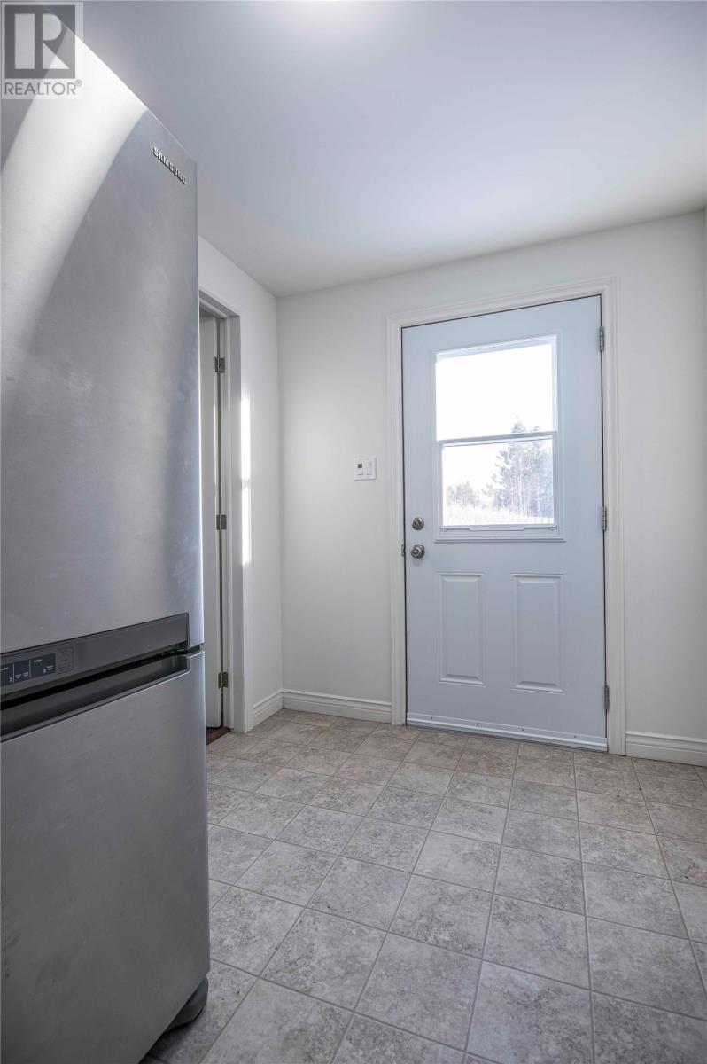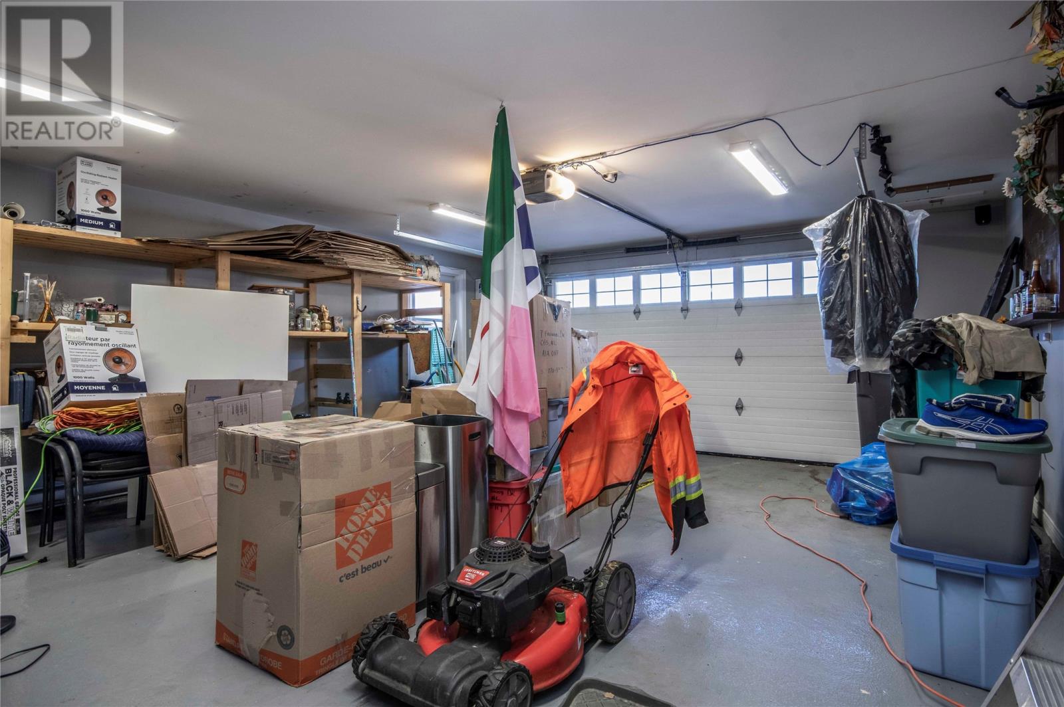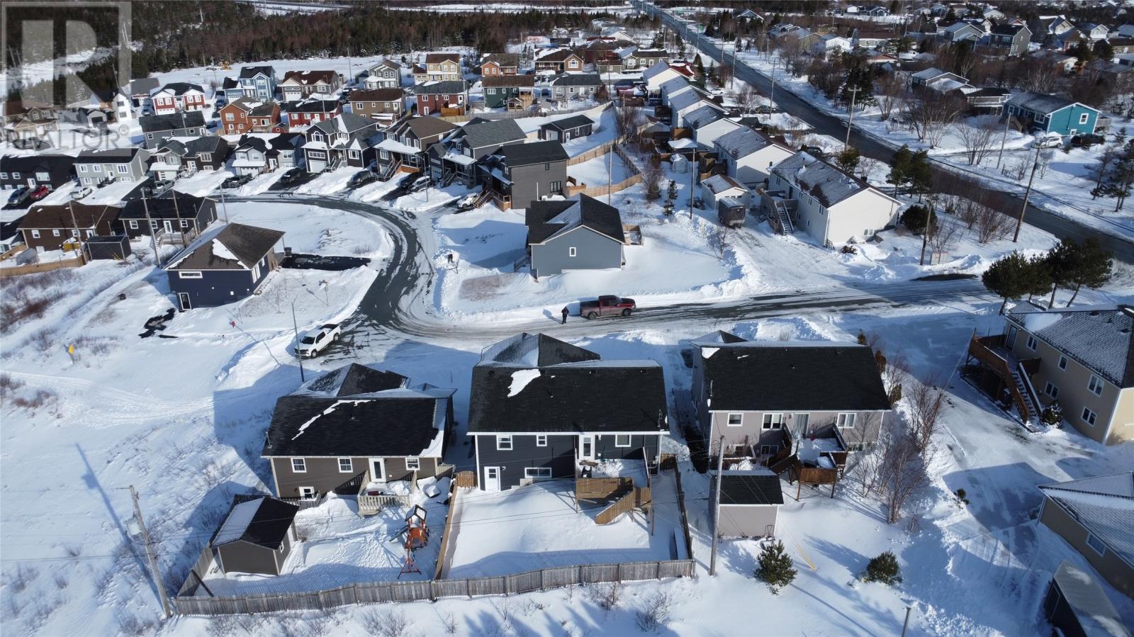Overview
- Single Family
- 4
- 3
- 2600
- 2015
Listed by: Century 21 Seller`s Choice Inc.
Description
Welcome to this beautifully developed split-entry home with an in-house garage, offering modern style and comfort in a bright and inviting space. Conveniently located on Foxtrap Access Road, this home provides easy access to St. John’s or a quick route to the Trans-Canada Highway for trips west. A rare find in this area, this property also offers the unique ability to leave right from your doorstep on your quad or skidoo and access an abundance of backcountry trails—perfect for outdoor enthusiasts! Inside, you’ll love the spacious open-concept layout featuring a gorgeous kitchen with stainless steel appliances, white cabinetry, a stylish tile backsplash, a large island, and a walk-in pantry. The dining area is filled with natural light and provides direct access to the back patio, making it ideal for entertaining. The cozy living room is highlighted by a custom stone propane fireplace, adding warmth and charm. The primary suite boasts a walk-in closet and a private ensuite bath, while two additional well-sized bedrooms and a full bathroom complete the main level. Downstairs, you'll find a large rec room/living space, perfect for family gatherings or a home theater setup. The lower level also includes a fourth bedroom, a full bathroom, and a laundry room for added convenience. The attached garage provides great storage or a warm place for your vehicle in the winter. Outside, the fully fenced backyard offers a private outdoor space for relaxation, play, and entertaining. This home truly has it all—modern finishes, an unbeatable location, and access to outdoor adventure right from your doorstep. Don’t miss your chance to see this incredible property—schedule your private viewing today! No conveyance of offers until March 3rd at 3 pm. All offers to be open until March 3rd, 8 pm (id:9704)
Rooms
- Bath (# pieces 1-6)
- Size: Full
- Bedroom
- Size: 15.5x13
- Family room
- Size: 24.5x12
- Laundry room
- Size: 8.5x5
- Mud room
- Size: 13x6.8
- Not known
- Size: 24x18.5
- Storage
- Size: Measurements not available
- Bath (# pieces 1-6)
- Size: Full
- Bedroom
- Size: 12x9
- Bedroom
- Size: 14.5x9
- Ensuite
- Size: Full
- Foyer
- Size: 8x7.5
- Living room - Fireplace
- Size: 16.6 x 13.6
- Not known
- Size: 16x14
- Not known
- Size: 4x4
- Primary Bedroom
- Size: 15.5x12
Details
Updated on 2025-03-02 18:50:25- Year Built:2015
- Zoning Description:House
- Lot Size:52 x 105
- Amenities:Recreation
Additional details
- Building Type:House
- Floor Space:2600 sqft
- Baths:3
- Half Baths:0
- Bedrooms:4
- Flooring Type:Hardwood, Laminate
- Construction Style:Split level
- Foundation Type:Concrete
- Sewer:Municipal sewage system
- Heating Type:Baseboard heaters
- Heating:Propane
- Exterior Finish:Vinyl siding
- Fireplace:Yes
- Construction Style Attachment:Detached
School Zone
| Queen Elizabeth Regional High | L1 - L3 |
| Frank Roberts Junior High | 8 - 9 |
| Admiral`s Academy | K - 7 |
Mortgage Calculator
- Principal & Interest
- Property Tax
- Home Insurance
- PMI
Listing History
| 2021-03-22 | $369,900 | 2015-09-16 | $369,000 |











