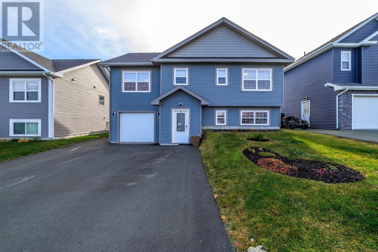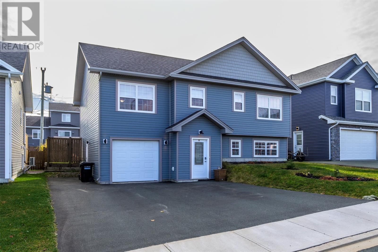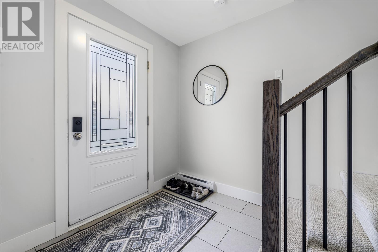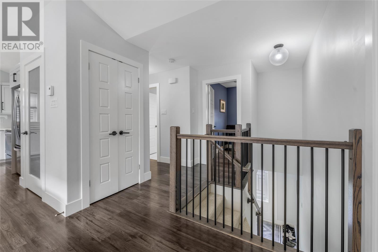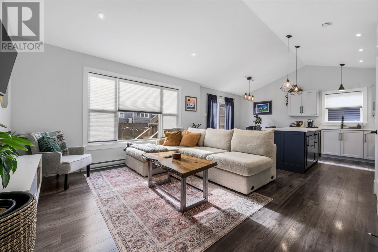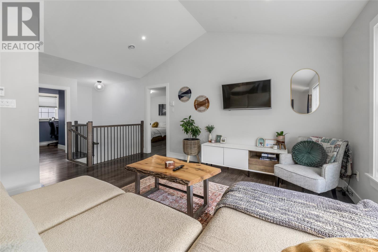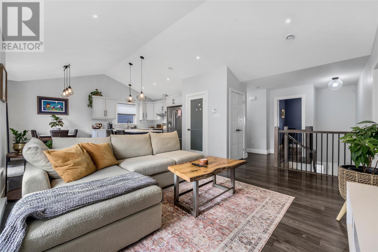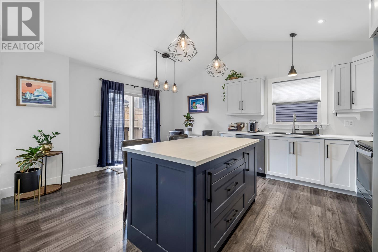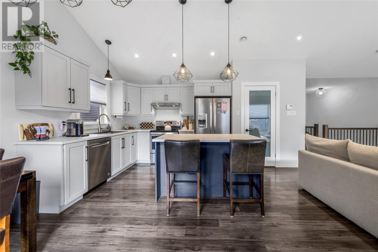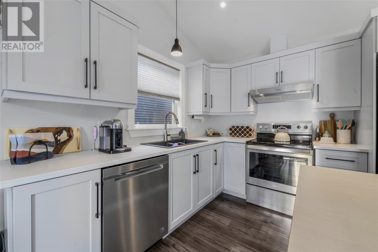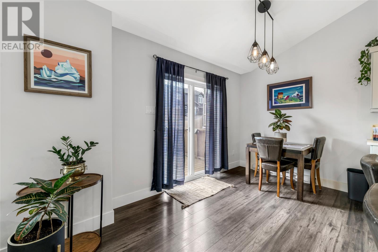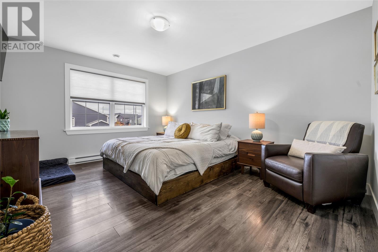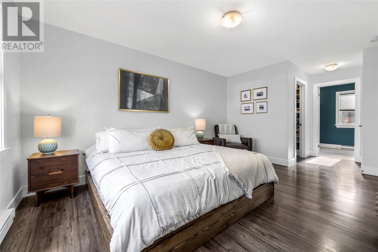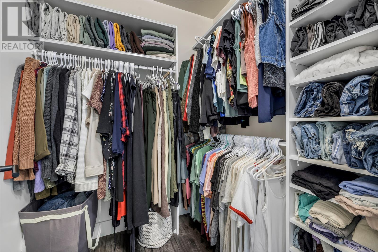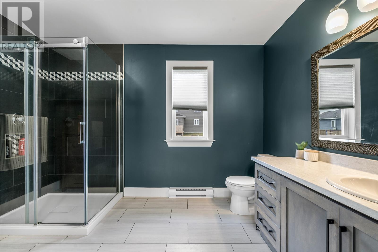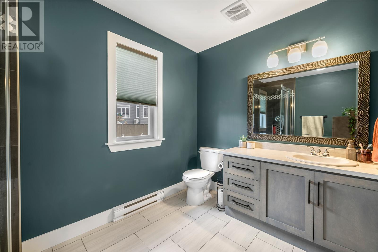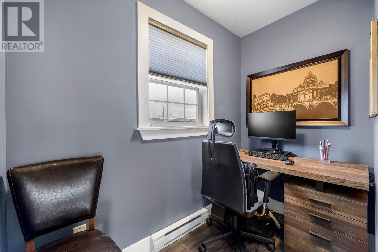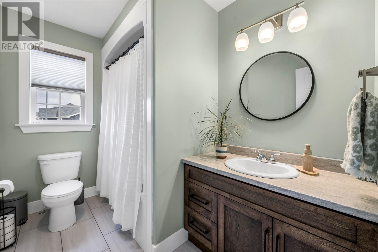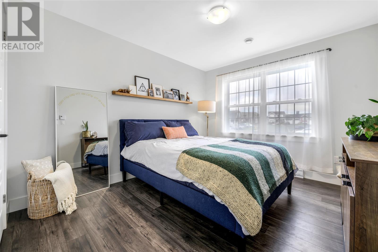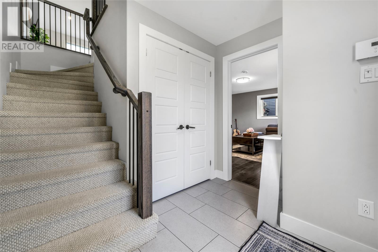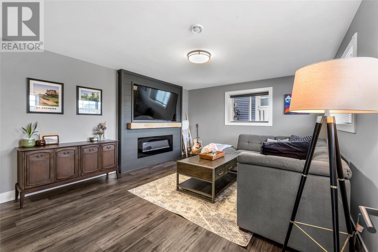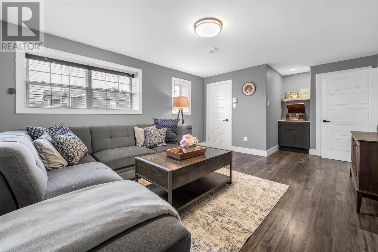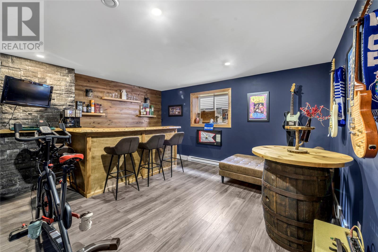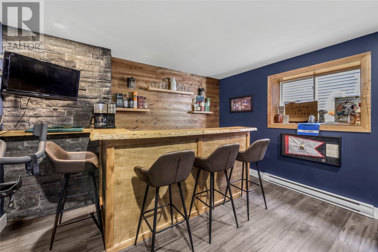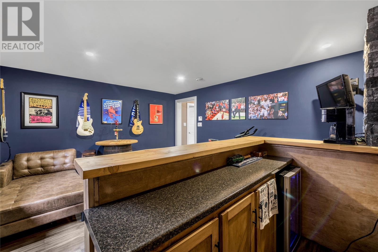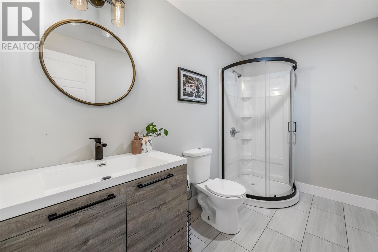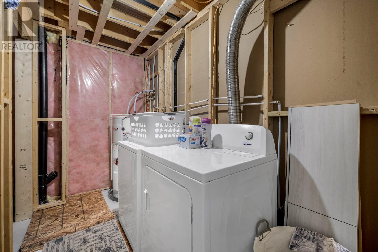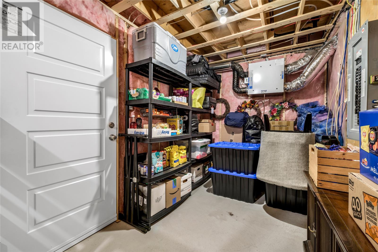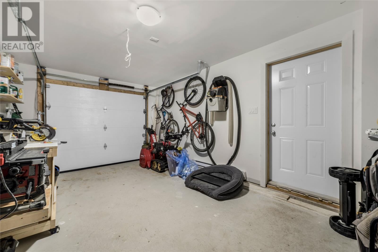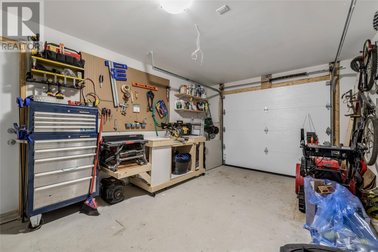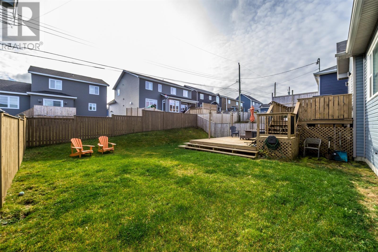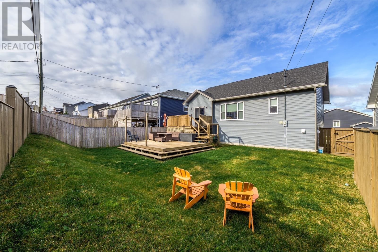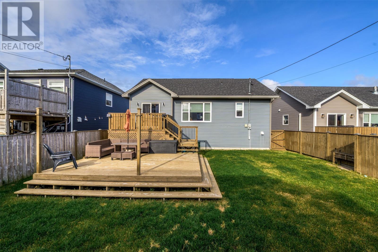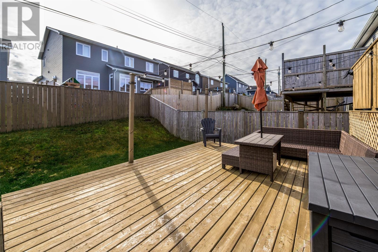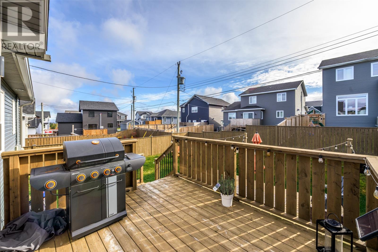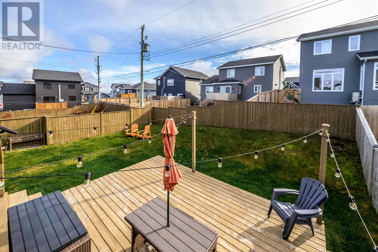Overview
- Single Family
- 3
- 3
- 2078
- 2019
Listed by: eXp Realty
Description
Welcome to 22 Redberry Street in the desirable Southlands neighbourhood: a modern raised-bungalow built only six years ago but with the fresh âbrand-new homeâ feel. Offering 2 + 1 bedrooms (two upstairs + a versatile ground-level room), plus three full bathrooms, this home strikes a sophisticated balance of style and function. As you arrive, youâre welcomed by an attached garage and easy access into the home â just a flight of stairs takes you up to the open-concept main level where the living room, dining area and kitchen flow seamlessly in a clean, modern layout. The décor is tasteful and sleek, reflecting how well the home has been maintained and letting you focus on moving in rather than updating. Down on the walk-out ground level, youâll find the rec-room plus a dedicated bar room (or potential third bedroom), another full bathroom, laundry and storage room â all making this home adaptable to your evolving lifestyle or hosting needs. Southlands offers quick access to major routes, amenities, parks, walking trails and community facilities, delivering a lifestyle of convenience and ease. Best of all â this home is move-in ready for the holidays! Close before Christmas, plug in the tree, host that first gathering in your new space and start 2026 and beyond with a home that just feels new. No conveyance of offers prior to 5:00 p.m., Tuesday, November 4th. Offers to be left open until 10:00 p.m. of the same day. (id:9704)
Rooms
- Bath (# pieces 1-6)
- Size: 9.11x5.6
- Family room - Fireplace
- Size: 15.1x13
- Laundry room
- Size: 10.2x5.5
- Recreation room
- Size: 15x12.4
- Storage
- Size: 11.1x6
- Bath (# pieces 1-6)
- Size: 10x3.6
- Bedroom
- Size: 14.10x11
- Eat in kitchen
- Size: 16.5x10.5
- Ensuite
- Size: 11.6x7.4
- Living room
- Size: 12.5x14.7
- Office
- Size: 7.9x5.5
- Primary Bedroom
- Size: 14.10x11.8
Details
Updated on 2025-11-29 16:10:12- Year Built:2019
- Appliances:Dishwasher, Refrigerator, Stove, Washer, Wet Bar, Dryer
- Zoning Description:House
- Lot Size:50x100
Additional details
- Building Type:House
- Floor Space:2078 sqft
- Stories:1
- Baths:3
- Half Baths:0
- Bedrooms:3
- Rooms:12
- Flooring Type:Laminate, Mixed Flooring
- Fixture(s):Drapes/Window coverings
- Foundation Type:Poured Concrete
- Sewer:Municipal sewage system
- Heating Type:Baseboard heaters
- Heating:Electric
- Exterior Finish:Vinyl siding
- Construction Style Attachment:Detached
Mortgage Calculator
- Principal & Interest
- Property Tax
- Home Insurance
- PMI
