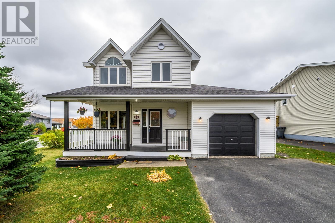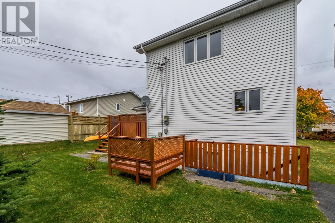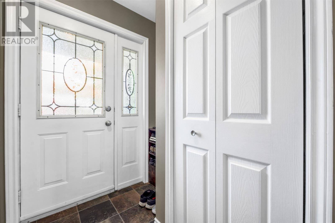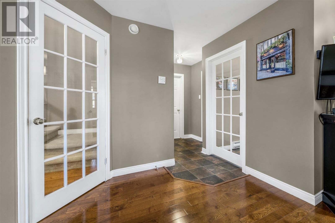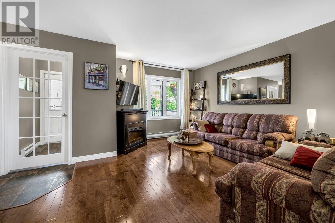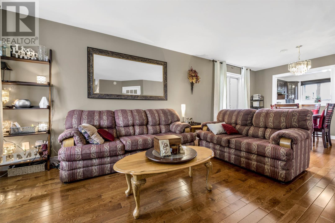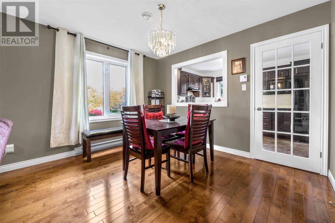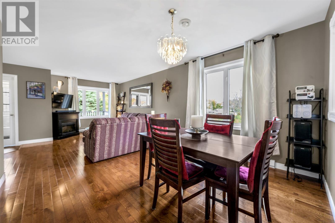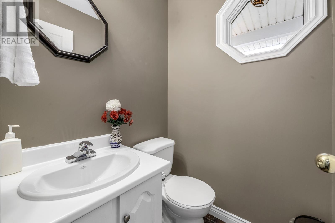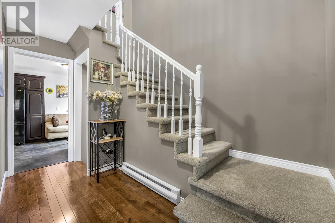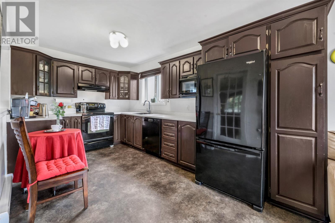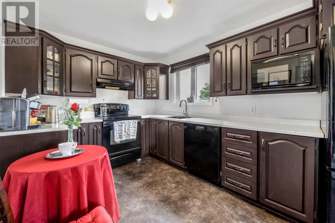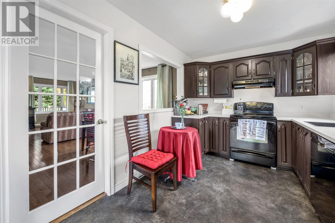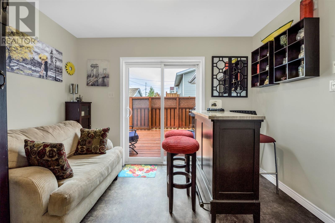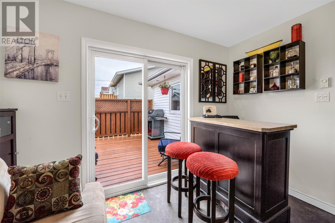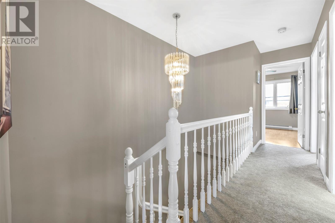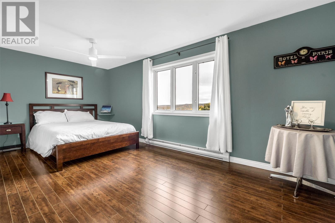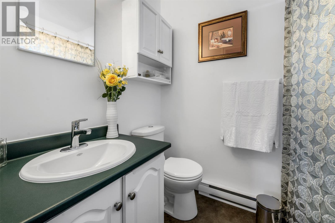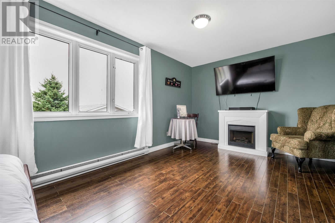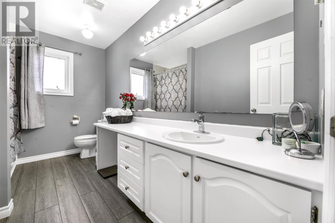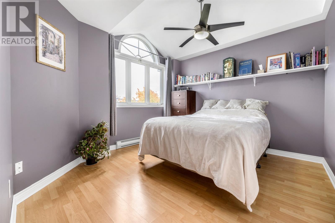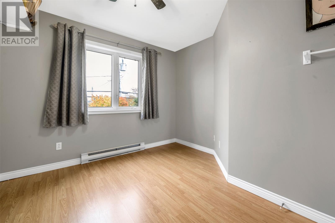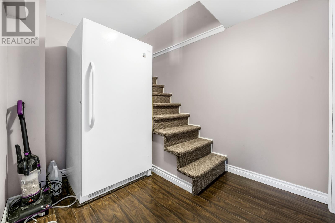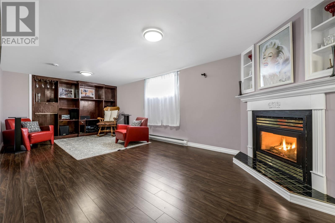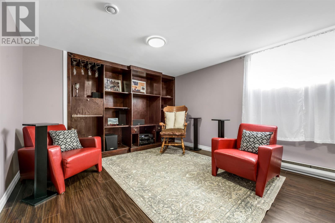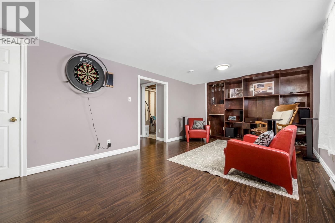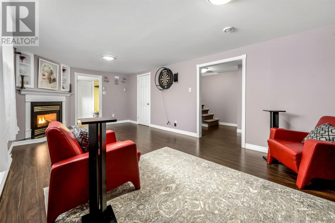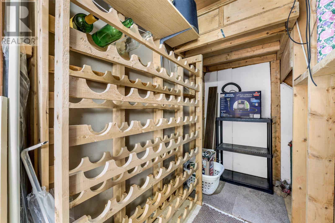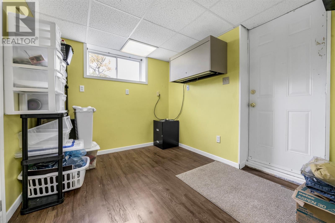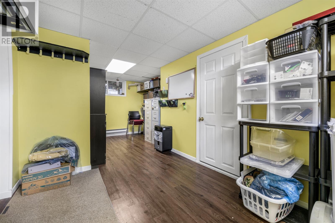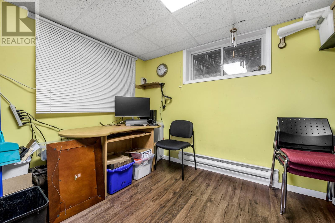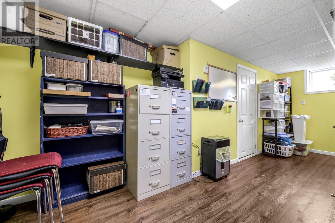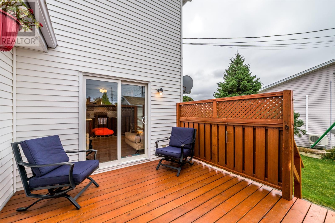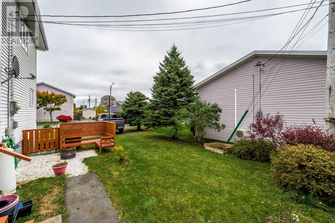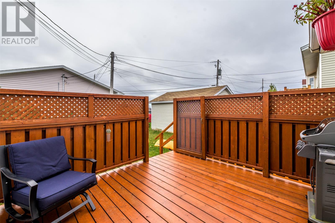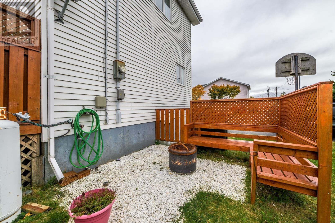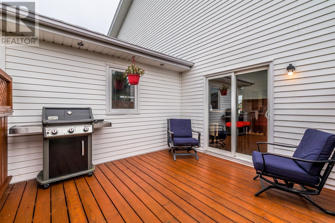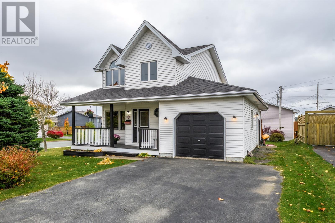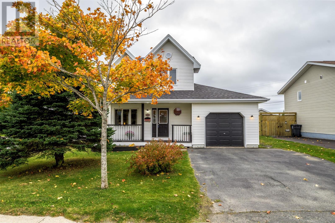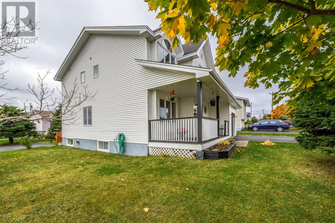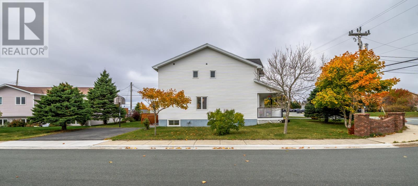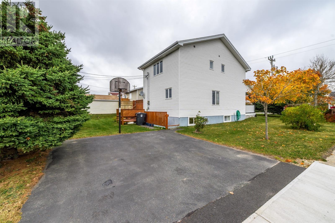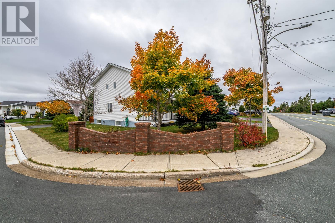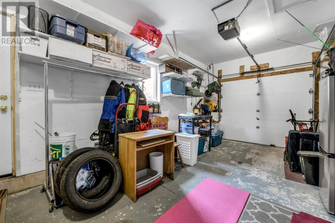Overview
- Single Family
- 3
- 3
- 2220
- 1995
Listed by: Royal LePage Vision Realty
Description
Located in beautiful Conception Bay South with easy highway access and just 15 minutes from St. Johnâs, this lovely, well-maintained two-storey home has been very well maintained by its current owner for the past 26 years and is now ready for its new family. Situated on a corner lot with two large driveways, this property offers plenty of parkingâperfect for families, a potential in-law suite, or a home-based business. Nice front porch area as you enter. The living room is inviting and comfortable, opening to a bright dining areaâideal for entertaining. The spacious kitchen features lots of cabinetry and counter space, along with a cozy sitting nook thatâs perfect for reading, enjoying your morning coffee, or relaxing with a glass of wine. A patio door leads to a lovely deck area. Upstairs, youâll find three bedrooms, including a spacious primary bedroom with its own sitting area, a walk-in closet, and a full ensuite bathroom. The two additional bedrooms are bright and good sized and the main bathroom is large and well-appointed. Downstairs, youâll find a large rec room featuring a beautiful propane fireplace that creates a cozy, relaxing atmosphere. Thereâs also a hobby room/office that could easily be converted into an additional bedroom if desired. The laundry room is spacious, with rough-in plumbing for a fourth bathroom. Extra storage space and an outside entrance provide easy access to the backyard and side driveway â a very convenient feature. The attached garage is yet another bonus, and it includes an attached, wired shed area, perfect for woodworking or additional storage. Outside, the property has mature trees, creating a sense of privacy and thereâs also a firepit area, ideal for relaxing evenings with family and friends. This is a wonderful property you can call home, just in time for the Christmas season. Book your viewing today! (id:9704)
Rooms
- Bonus Room
- Size: 20 x 8`6
- Laundry room
- Size: 10`6 x 7`7
- Recreation room
- Size: 21 x 11`6
- Bath (# pieces 1-6)
- Size: 2pc
- Dining room
- Size: 12 x 11`8
- Kitchen
- Size: 20 x 9
- Living room
- Size: 13 x 12
- Porch
- Size: 5 x 4
- Bedroom
- Size: 12 x 11
- Bedroom
- Size: 9 x 11
- Ensuite
- Size: 4pc
- Primary Bedroom
- Size: 19`10 x 10
Details
Updated on 2025-12-14 16:10:18- Year Built:1995
- Zoning Description:House
- Lot Size:58 x 98
Additional details
- Building Type:House
- Floor Space:2220 sqft
- Architectural Style:2 Level
- Stories:2
- Baths:3
- Half Baths:1
- Bedrooms:3
- Rooms:12
- Flooring Type:Mixed Flooring
- Foundation Type:Concrete
- Sewer:Municipal sewage system
- Heating Type:Baseboard heaters
- Heating:Electric, Propane
- Exterior Finish:Vinyl siding
- Construction Style Attachment:Detached
School Zone
| Holy Spirit High | 9 - L3 |
| Villanova Junior High | 7 - 8 |
| Topsail Elementary | K - 6 |
Mortgage Calculator
- Principal & Interest
- Property Tax
- Home Insurance
- PMI
