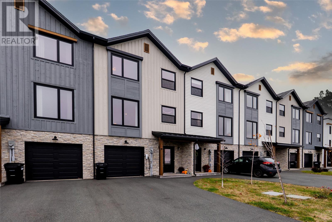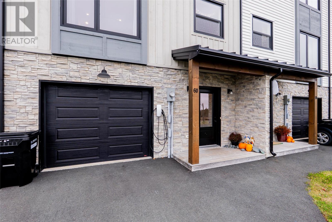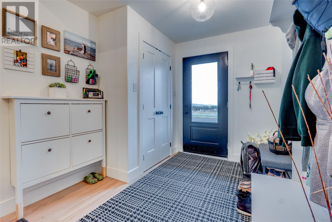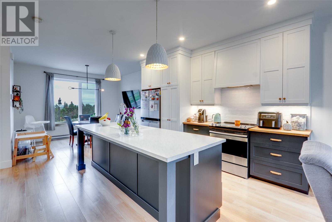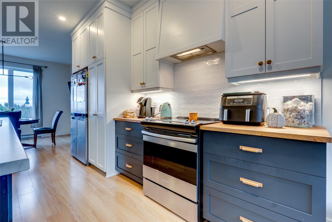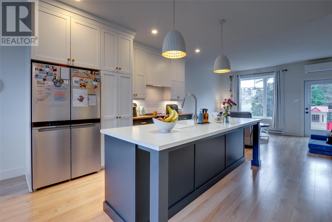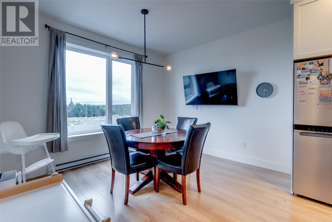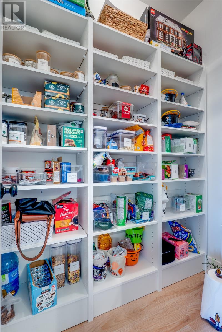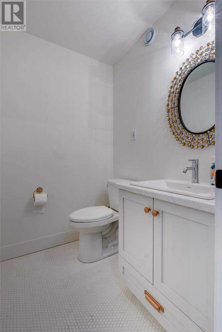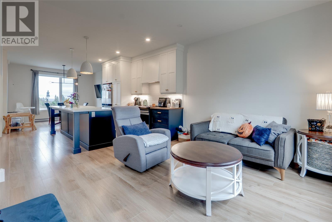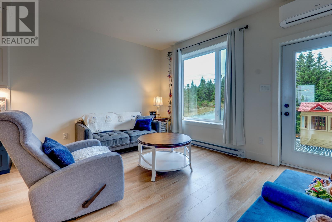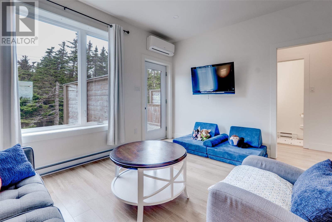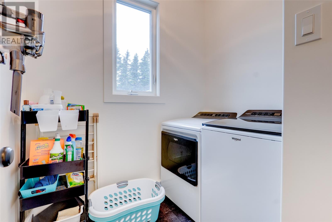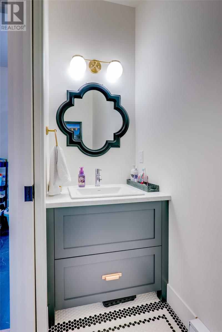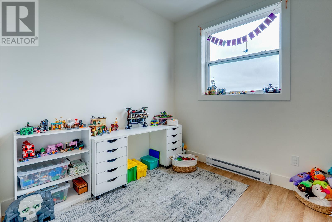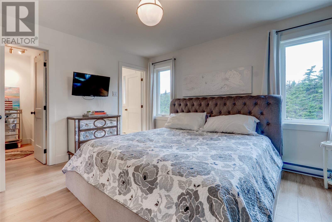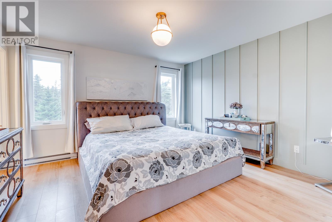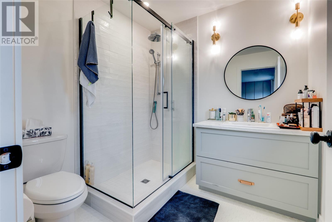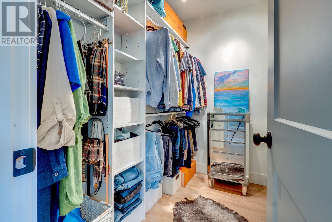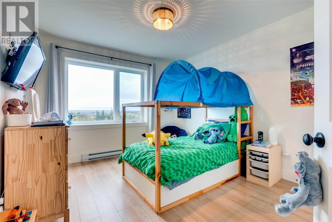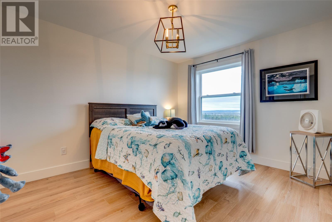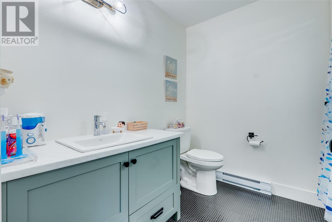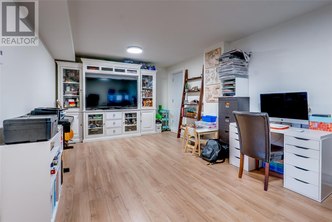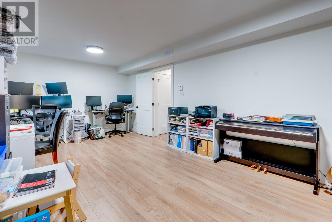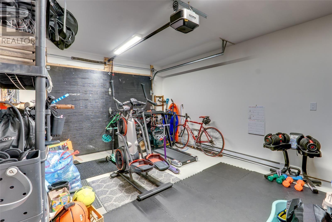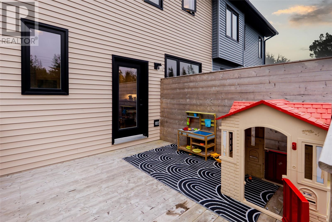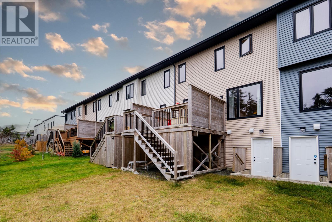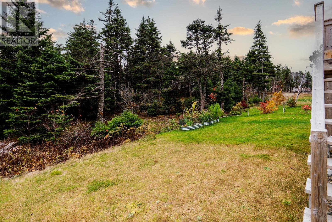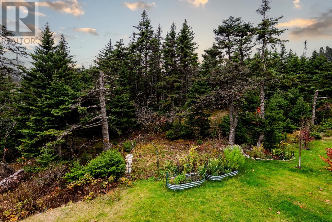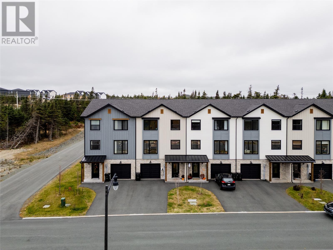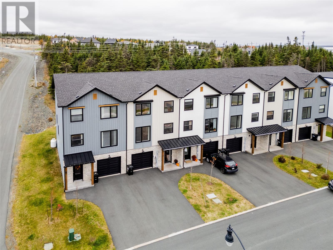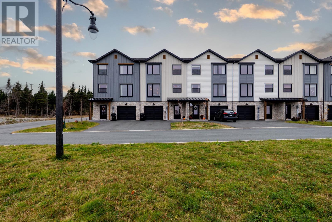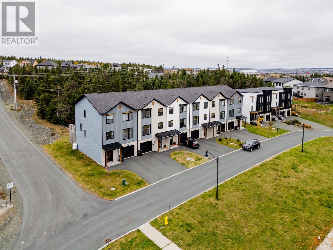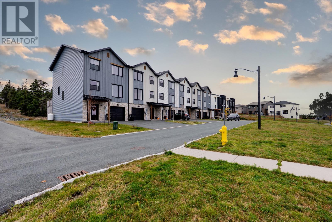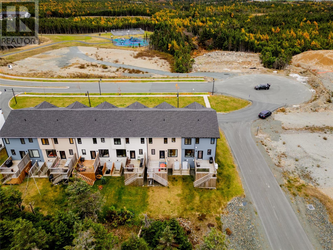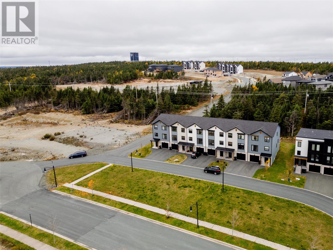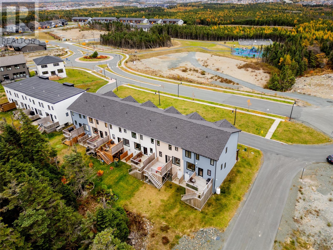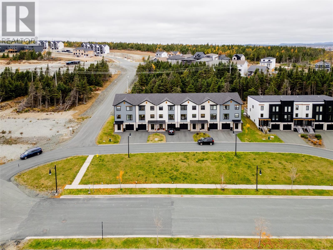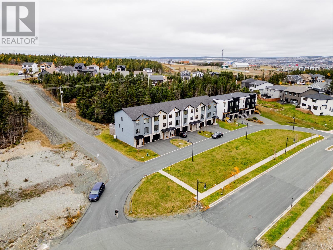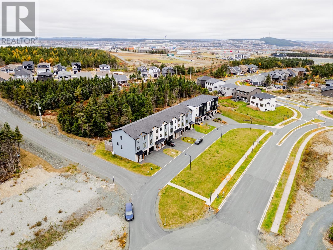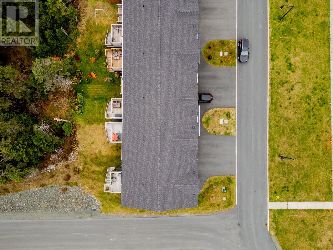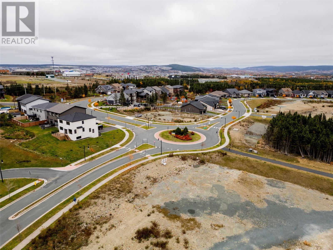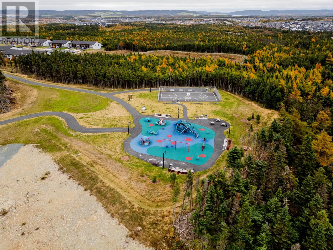Overview
- Single Family
- 3
- 4
- 2178
- 2023
Listed by: 3% Realty East Coast
Description
Welcome to The Townes at Galway, where modern design meets convenience! This beautiful 2-year-old townhouse offers everything you need and more. Featuring 3 spacious bedrooms, 2 full baths, and 2 half baths, this home is thoughtfully designed for todayâs lifestyle. The main floor boasts an inviting open-concept layout, perfect for entertaining, with a bright living area, contemporary kitchen, and a convenient half bath. Upstairs, youâll find three comfortable bedrooms, including a large primary suite complete with a walk-in closet and ensuite. The fully developed basement provides even more living space â ideal for a family room, home office, or gym. Enjoy year-round comfort with a mini split, and the convenience of an attached garage. Located in the highly sought-after Galway Townes subdivision, this property is close to walking trails, shops, and all amenities. Modern, efficient, and move-in ready, this is the home youâve been waiting for! (id:9704)
Rooms
- Bath (# pieces 1-6)
- Size: 2pc
- Recreation room
- Size: 22x13
- Utility room
- Size: 7x7
- Bath (# pieces 1-6)
- Size: 3pc
- Dining room
- Size: 13x9
- Kitchen
- Size: 14x14.6
- Laundry room
- Size: 7.6x7
- Living room
- Size: 14.6x13.2
- Office
- Size: 9x9
- Bath (# pieces 1-6)
- Size: 2pc
- Bedroom
- Size: 11x11
- Bedroom
- Size: 11x11
- Ensuite
- Size: 3pc
- Other
- Size: 5x8
- Primary Bedroom
- Size: 14x13
Details
Updated on 2025-10-31 13:10:38- Year Built:2023
- Appliances:Dishwasher, Refrigerator, Stove
- Zoning Description:House
- Lot Size:22x170
Additional details
- Building Type:House
- Floor Space:2178 sqft
- Stories:1
- Baths:4
- Half Baths:2
- Bedrooms:3
- Rooms:15
- Flooring Type:Ceramic Tile, Laminate
- Foundation Type:Poured Concrete
- Sewer:Municipal sewage system
- Cooling Type:Air exchanger
- Heating Type:Baseboard heaters, Mini-Split
- Heating:Electric
- Exterior Finish:Brick, Vinyl siding
- Construction Style Attachment:Attached
Mortgage Calculator
- Principal & Interest
- Property Tax
- Home Insurance
- PMI
