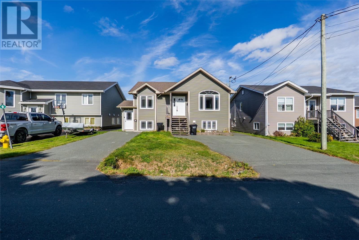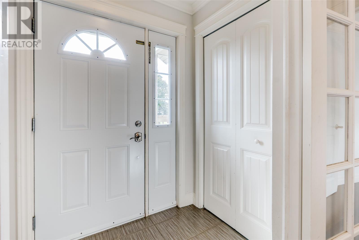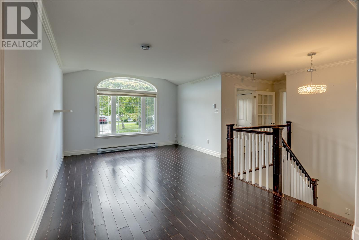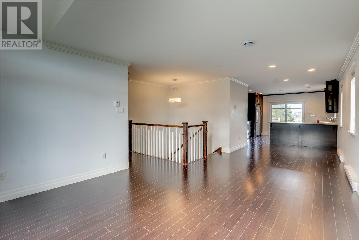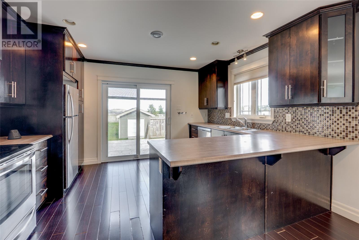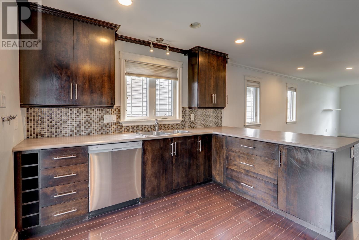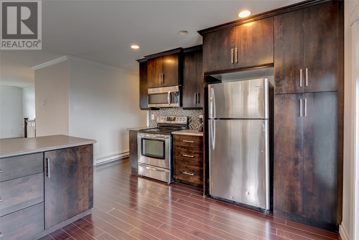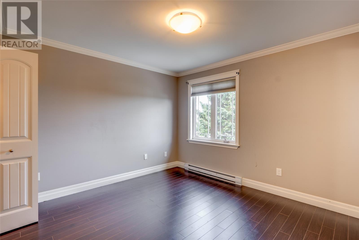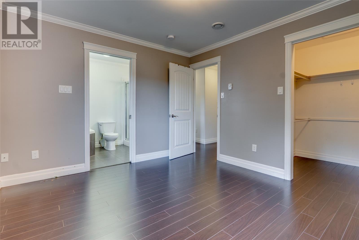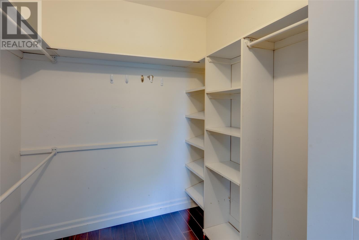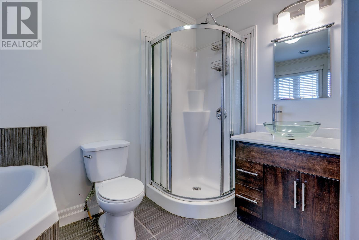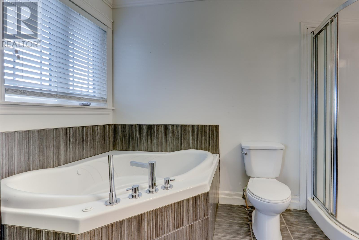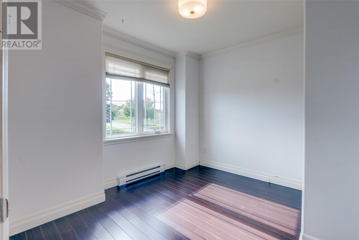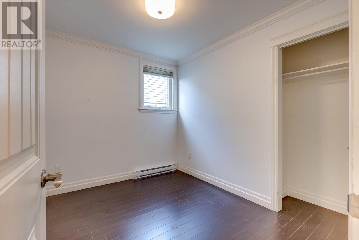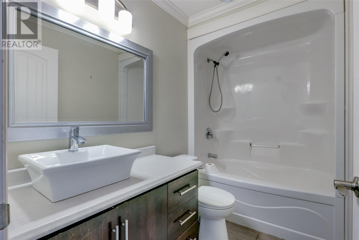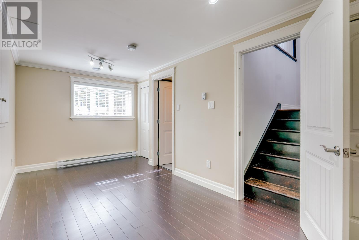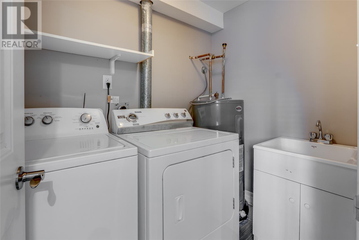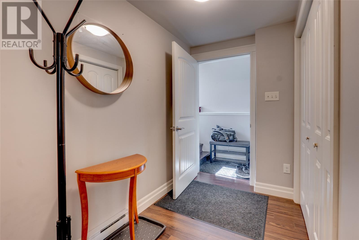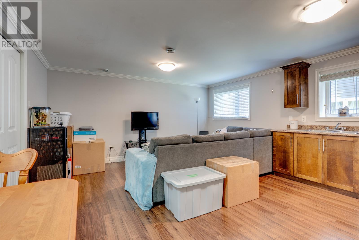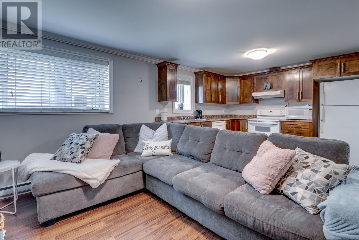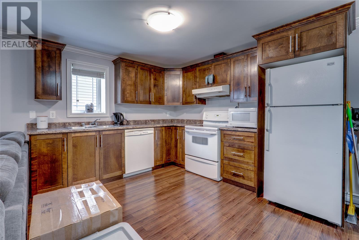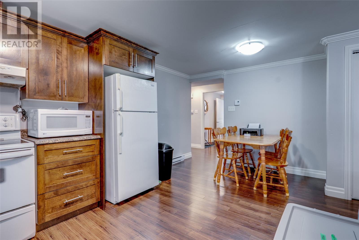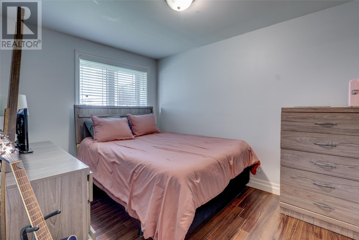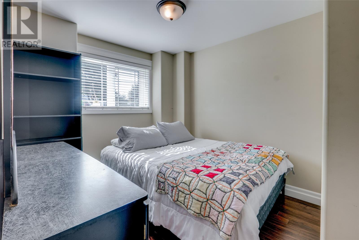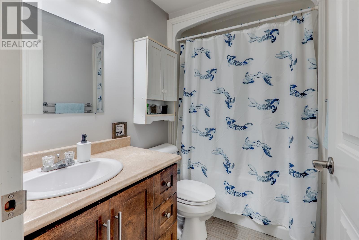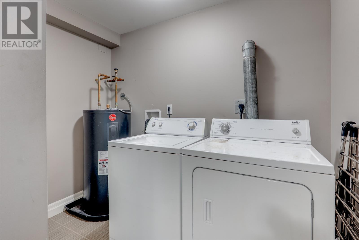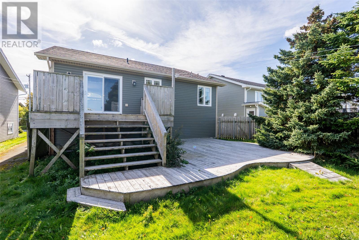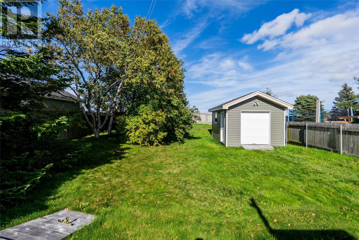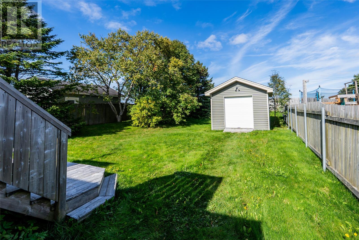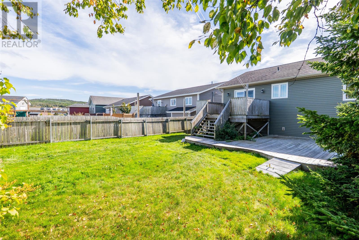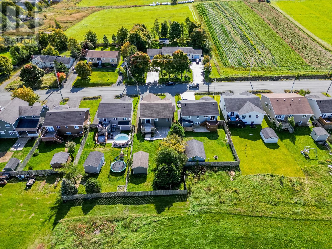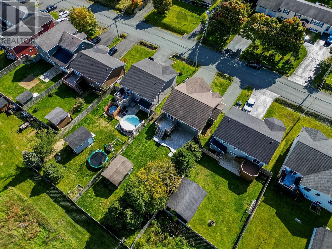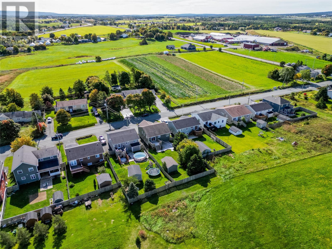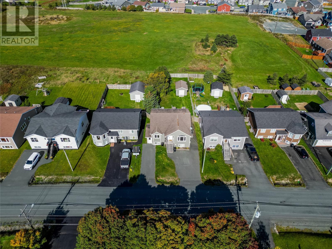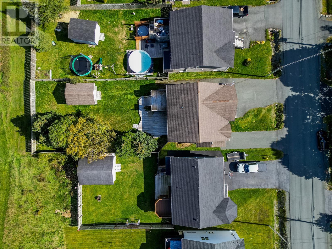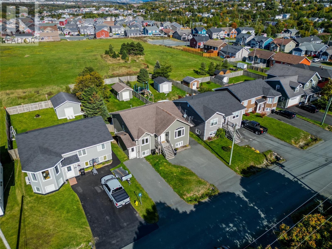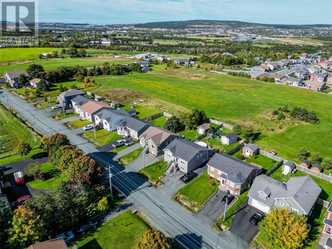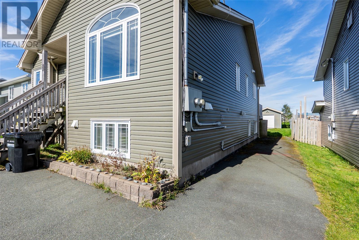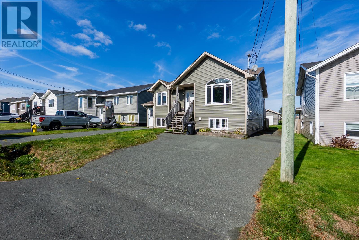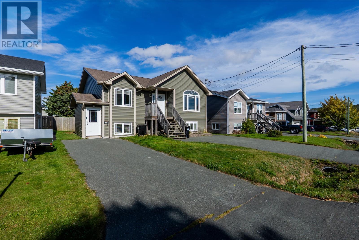Overview
- Single Family
- 5
- 3
- 2300
- 2012
Listed by: 3% Realty East Coast
Description
This two apartment bungalow is tastefully finished, and has an open concept layout. The upstairs boasts a living room, kitchen with separate dinning area, 3 bedrooms - including the primary with 4 piece ensuite and walk-in closet, and an additional full bathroom. The main floor has access to the basement and houses a rec room, and laundry room. The basement apartment will help offset your mortgage, and is sure to attract quality tenants, with finishes matching the main floor, a large living area, and 2 spacious bedrooms. The fully fenced back yard offers a 12 x 20 ground level deck as well as a 12 x 16 storage shed. This is definitely a home you`ll want to see in person! As per Seller Direction there will be no conveyance of offers prior to 2pm October 15th, all offers to be left open until 7pm October 15th. (id:9704)
Rooms
- Bedroom
- Size: 12.7 x 8.4
- Bedroom
- Size: 8.5 x 11.8
- Dining nook
- Size: 7.5 x 9.9
- Kitchen
- Size: 10.5 x 9.7
- Laundry room
- Size: 5.0 x 6.10
- Living room
- Size: 15.0 x 8.11
- Recreation room
- Size: 8.6 x 17.3
- Utility room
- Size: 8.2 x 6.10
- Bath (# pieces 1-6)
- Size: 4 pcs
- Bedroom
- Size: 10.0 x 8.1
- Bedroom
- Size: 10.0 x 10.1
- Dining room
- Size: 9.10 x 11.8
- Ensuite
- Size: 4 pcs
- Foyer
- Size: 5.10 x 4.2
- Living room
- Size: 12.10 x 12.0
- Primary Bedroom
- Size: 12.1 x 10.9
Details
Updated on 2025-10-08 20:10:40- Year Built:2012
- Appliances:Dishwasher
- Zoning Description:Two Apartment House
- Lot Size:50 x 156
Additional details
- Building Type:Two Apartment House
- Floor Space:2300 sqft
- Architectural Style:Bungalow
- Stories:1
- Baths:3
- Half Baths:0
- Bedrooms:5
- Rooms:16
- Flooring Type:Ceramic Tile, Laminate
- Foundation Type:Concrete
- Sewer:Municipal sewage system
- Heating:Electric
- Exterior Finish:Vinyl siding
- Construction Style Attachment:Detached
Mortgage Calculator
- Principal & Interest
- Property Tax
- Home Insurance
- PMI
