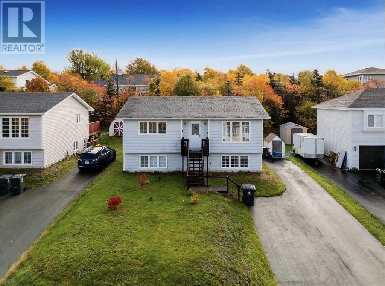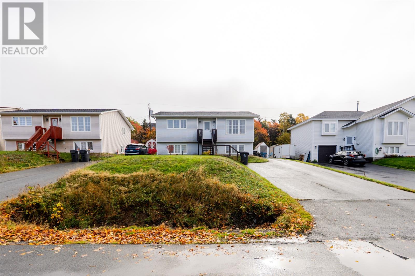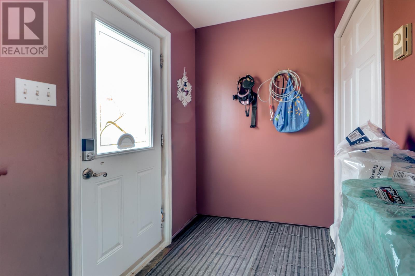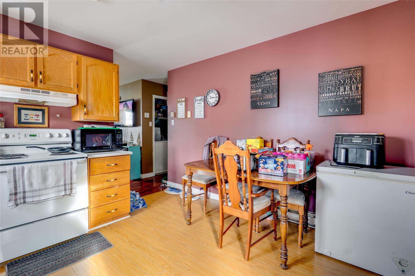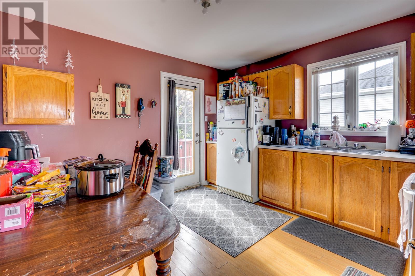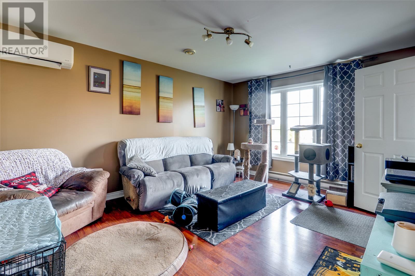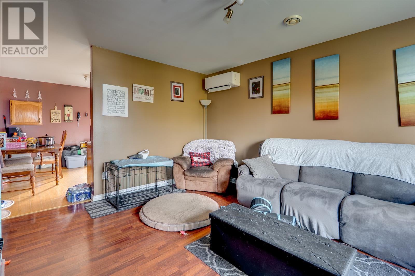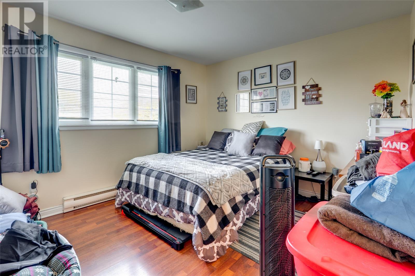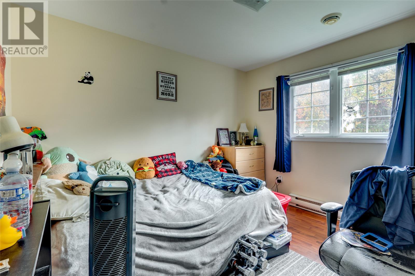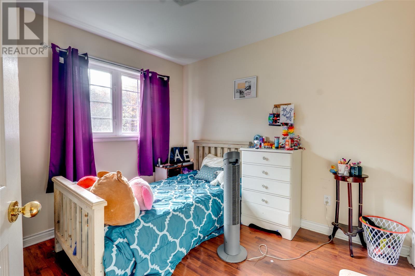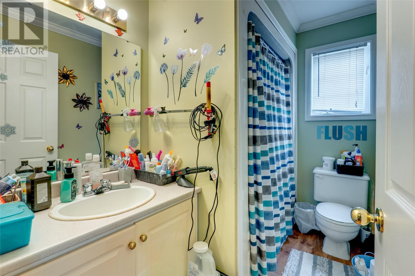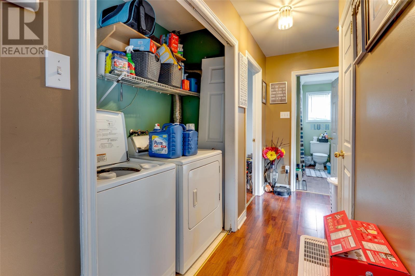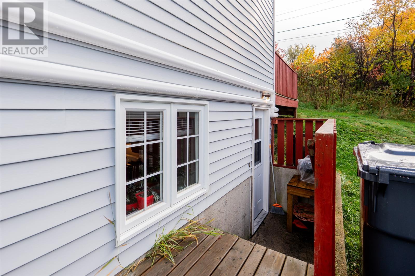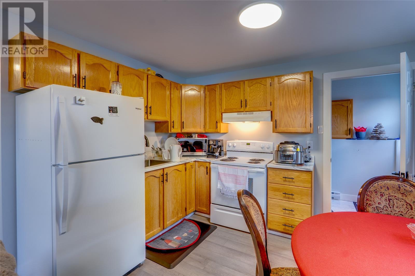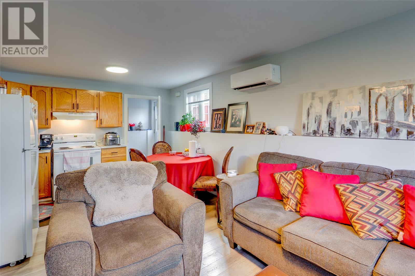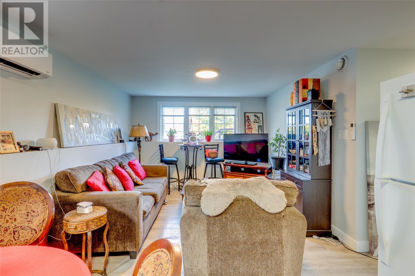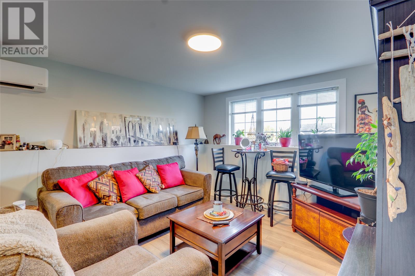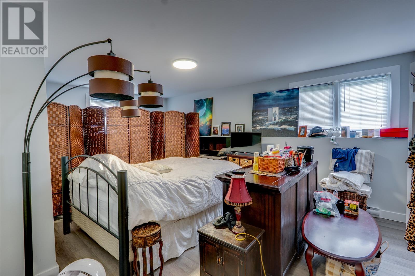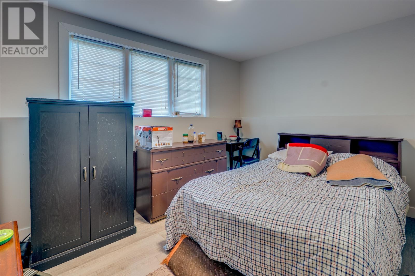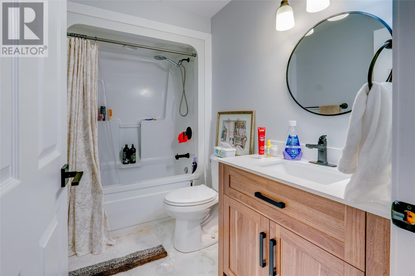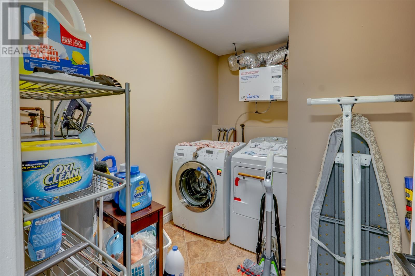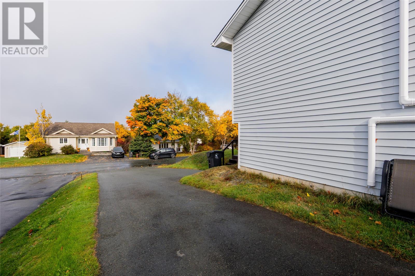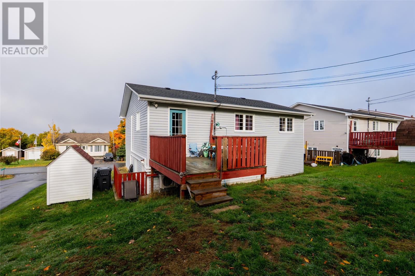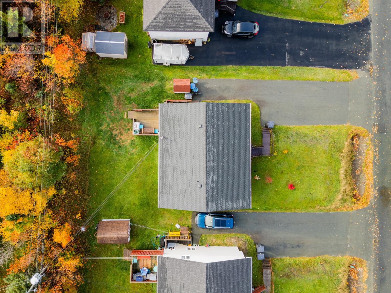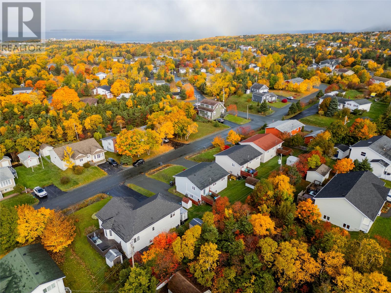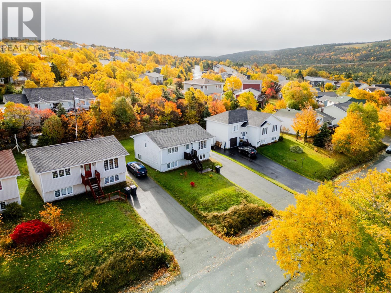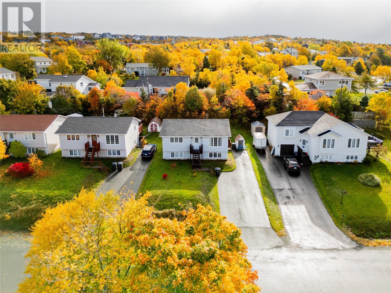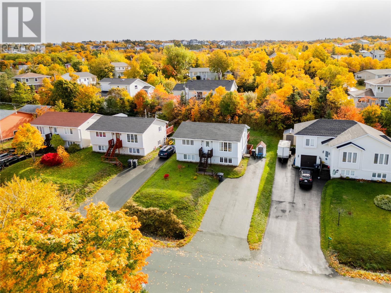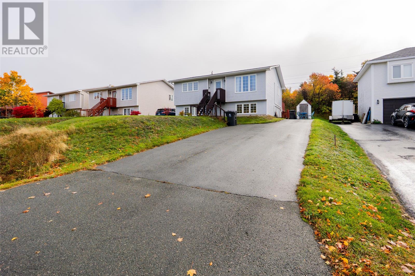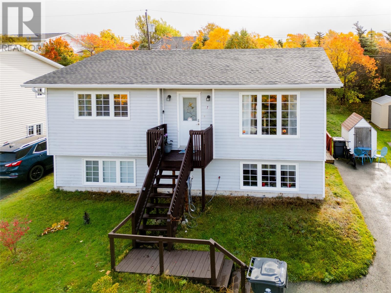Overview
- Single Family
- 5
- 2
- 1848
- 1997
Listed by: 3% Realty East Coast
Description
Welcome to this well-maintained 2-apartment home in beautiful Conception Bay South! This property offers the perfect opportunity for savvy investors or those looking to offset their mortgage with rental income. The main unit features 3 spacious bedrooms, a bright and functional layout, and a cozy living space ideal for family living. The basement apartment, recently renovated, includes 2 bedrooms and a comfortable living areaâperfect for tenants or extended family. Recent upgrades include a new roof (2024) and energy-efficient mini-splits (2024), offering peace of mind and year-round comfort. Both units are currently tenant-occupied, making this an excellent turnkey investment property. Located just minutes from schools, shopping, and all the amenities CBS has to offer, this property combines convenience, comfort, and great value. As per seller direction there will be no conveyance of offers prior to 2pm October 27th, all offers to be left open for consideration until 7pm October 27th. (id:9704)
Rooms
- Bath (# pieces 1-6)
- Size: 4 pcs
- Bedroom
- Size: 12.11 x 17.11
- Bedroom
- Size: 8.11 x 12.3
- Living room
- Size: 12.8 x 11.8
- Not known
- Size: 8.8 x 11.8
- Utility room
- Size: 8.11 x 7.6
- Bath (# pieces 1-6)
- Size: 4 pcs
- Bedroom
- Size: 10.4 x 11.3
- Bedroom
- Size: 9.5 x 10.1
- Foyer
- Size: 6.9 x 4.10
- Living room
- Size: 12.0 x 15.4
- Not known
- Size: 12.1 x 12.4
- Primary Bedroom
- Size: 13.0 x 11.6
- Utility room
- Size: 6.9 x 5.2
Details
Updated on 2025-10-24 16:10:28- Year Built:1997
- Zoning Description:Two Apartment House
- Lot Size:53 x 99
Additional details
- Building Type:Two Apartment House
- Floor Space:1848 sqft
- Architectural Style:Bungalow
- Stories:1
- Baths:2
- Half Baths:0
- Bedrooms:5
- Rooms:14
- Flooring Type:Mixed Flooring
- Sewer:Municipal sewage system
- Heating Type:Mini-Split
- Heating:Electric
- Exterior Finish:Vinyl siding
- Construction Style Attachment:Detached
Mortgage Calculator
- Principal & Interest
- Property Tax
- Home Insurance
- PMI
