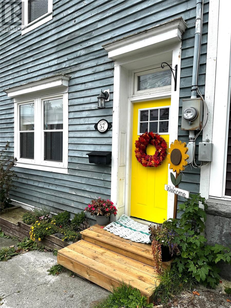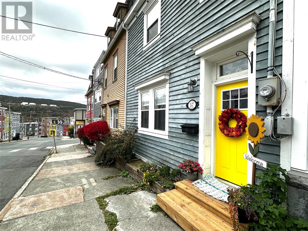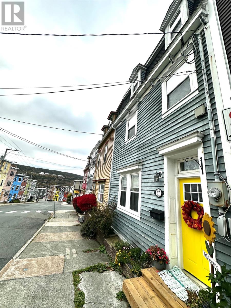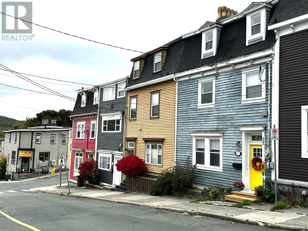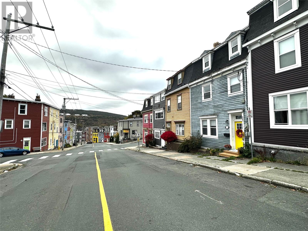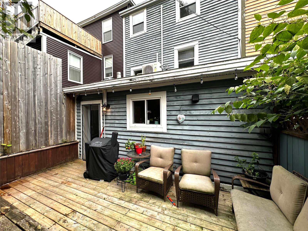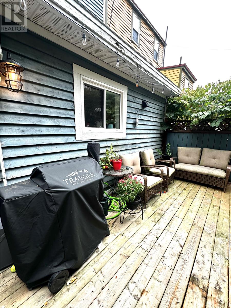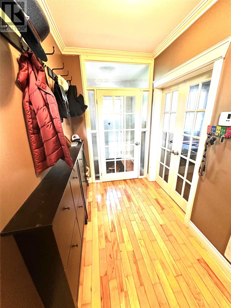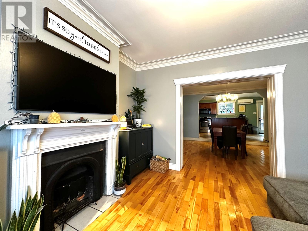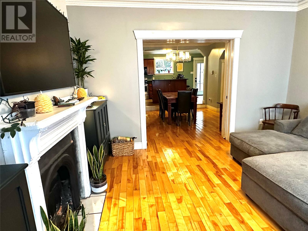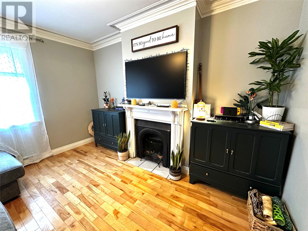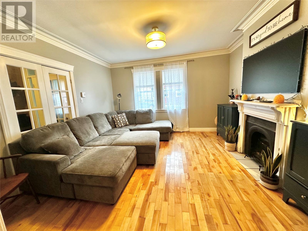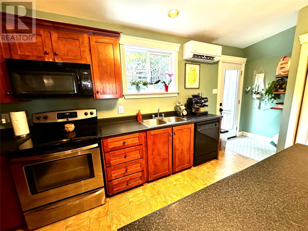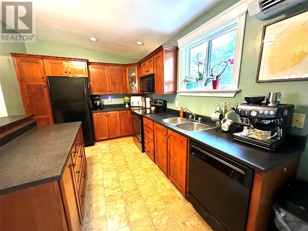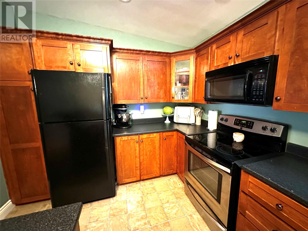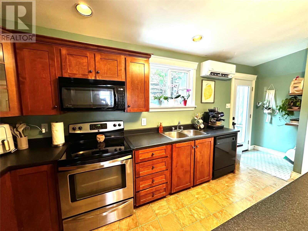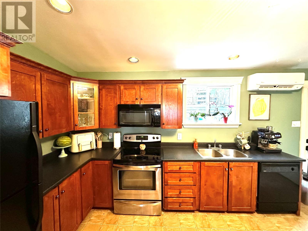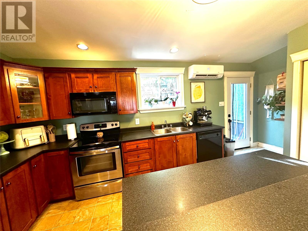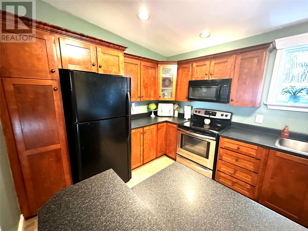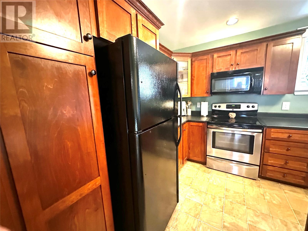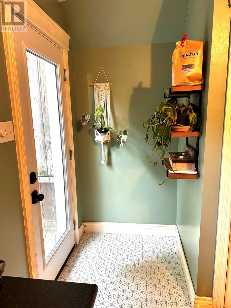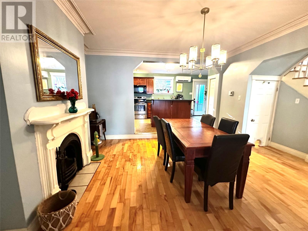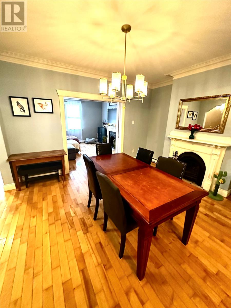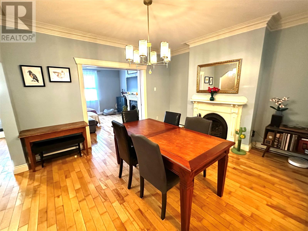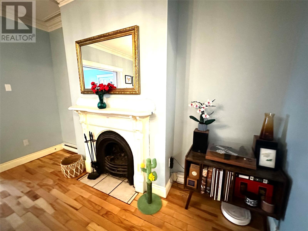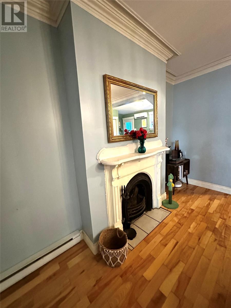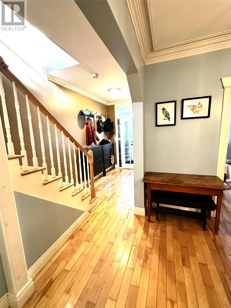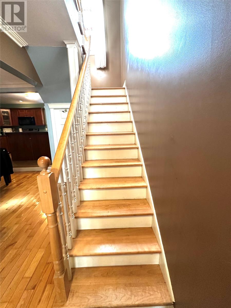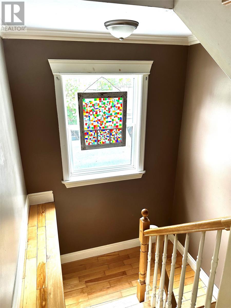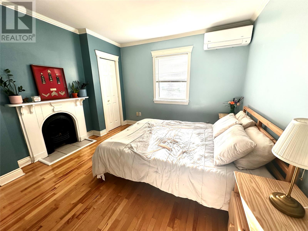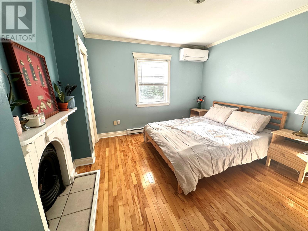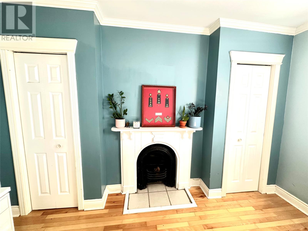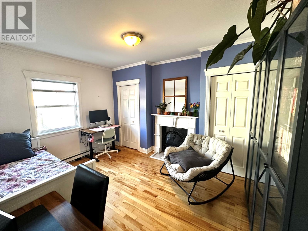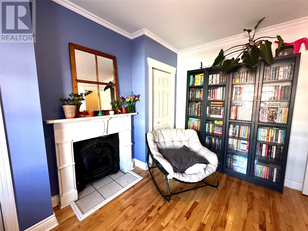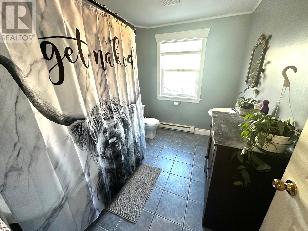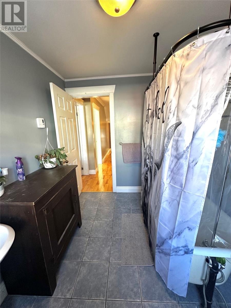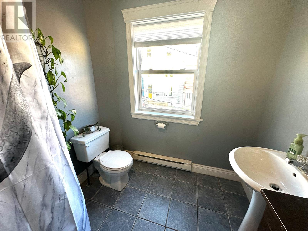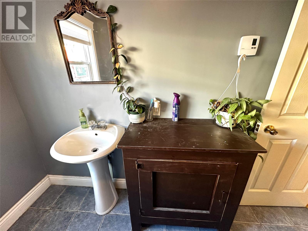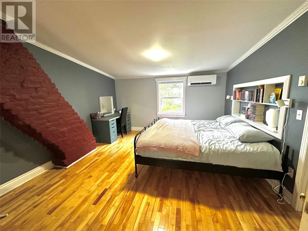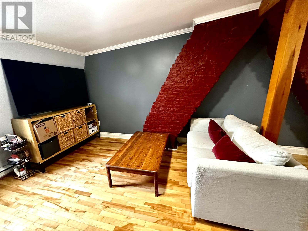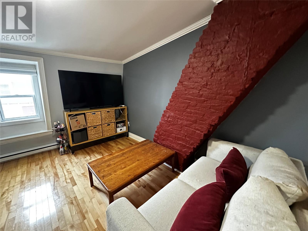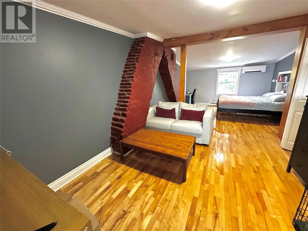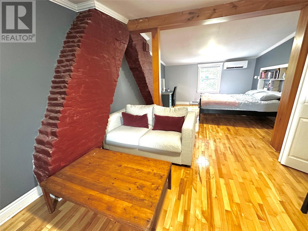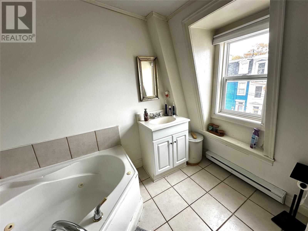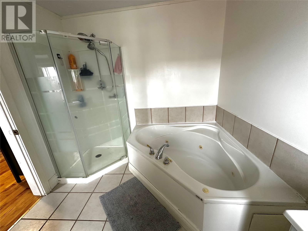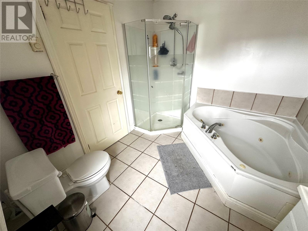Overview
- Single Family
- 3
- 2
- 2000
- 1892
Listed by: RE/MAX Central Real Estate Ltd. - Grand Falls-Win
Description
Welcome to 57 Prescott Street, located in the heart of downtown St. Johns. This beautiful home has seen some updates including a heat pump on all 3 levels, providing heating and cooling for your year round comfort. With lots of original charm, it is the perfect space for comfort and entertaining. The open concept main floor is ideal for family gatherings with a modern kitchen overlooking the dining room and living room with all original trim and high ceilings. It is the perfect blend of old and new and is both welcoming and impressive. Off the kitchen you will find your private patio where you can plant some gardens, read a book or just sit and relax. Laundry is also conveniently located on this level. Head up the stairs to the second floor and you will find 2 good size bedrooms and a full bathroom complete with a claw foot tub. The entire top floor is reserved for the primary suite complete with a sitting area, large ensuite bathroom with a jacuzzi tub and stand up shower, walk in closet and sleeping area with a king size bed and space to spare. Wood beams and exposed bricks add to the warmth and charm on this floor. This spacious home is within walking distance to downtown shopping, entertainment on George Street and the Mary Browns centre, Bannerman Park and much more. History, culture and the arts await you in this charming "Jellybean Row"house. You won`t want to miss this home, call today for a private viewing. (id:9704)
Rooms
- Dining room
- Size: 12.7 x 13.10
- Kitchen
- Size: 9.11 x 18
- Living room
- Size: 13.10 x 13.10
- Bath (# pieces 1-6)
- Size: 7 x 9
- Bedroom
- Size: 11.6 x 12.8
- Bedroom
- Size: 10.11 x 13.3
- Bedroom
- Size: 13 x 25
Details
Updated on 2025-10-20 16:10:09- Year Built:1892
- Appliances:Dishwasher, Refrigerator, Stove, Washer, Dryer
- Zoning Description:House
- Lot Size:20 x 60
- Amenities:Recreation, Shopping
Additional details
- Building Type:House
- Floor Space:2000 sqft
- Architectural Style:3 Level
- Stories:3
- Baths:2
- Half Baths:0
- Bedrooms:3
- Flooring Type:Ceramic Tile, Hardwood
- Fixture(s):Drapes/Window coverings
- Sewer:Municipal sewage system
- Heating Type:Mini-Split
- Heating:Electric
- Exterior Finish:Other
Mortgage Calculator
- Principal & Interest
- Property Tax
- Home Insurance
- PMI
Listing History
| 2020-07-24 | $349,900 |
