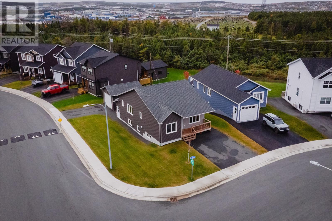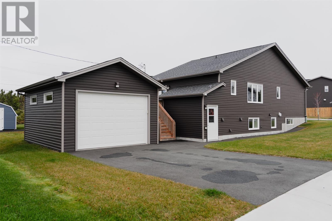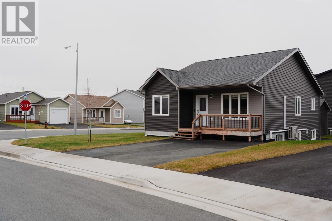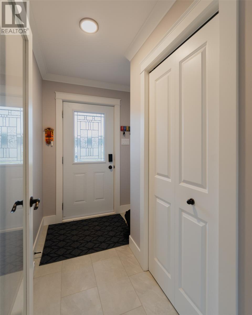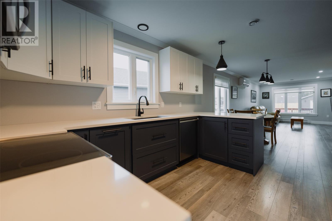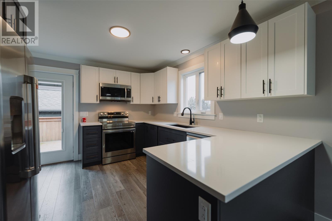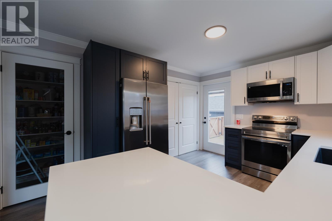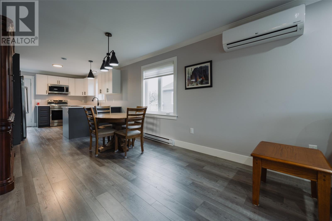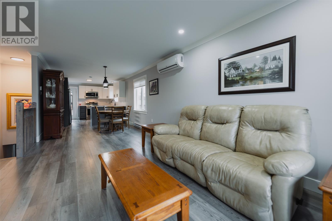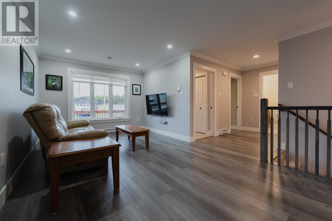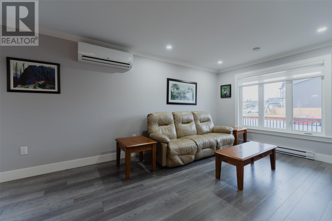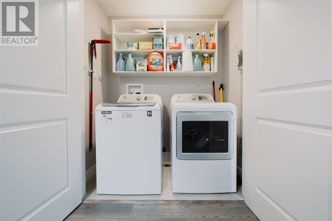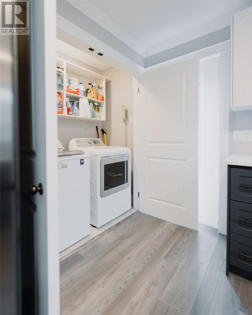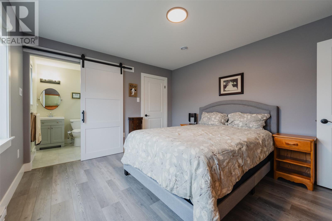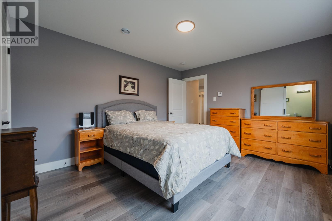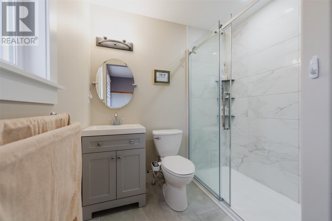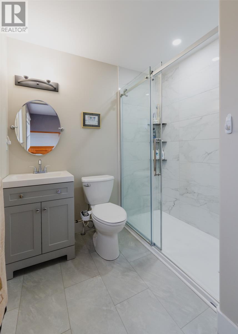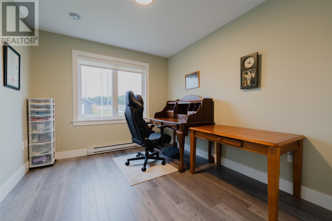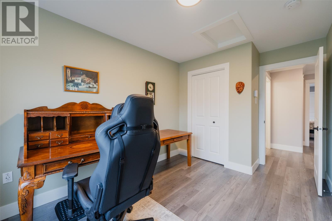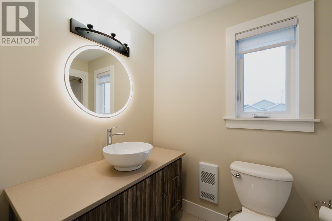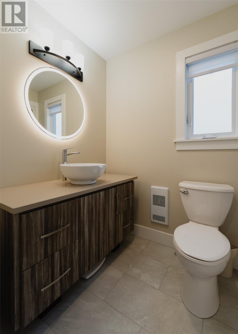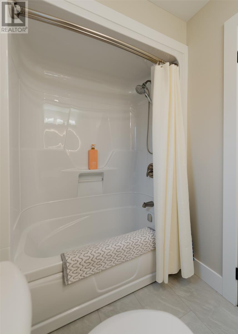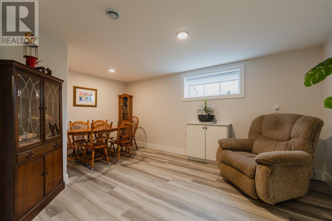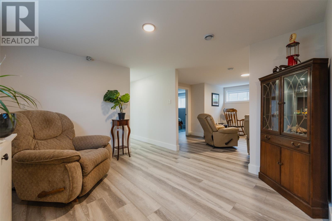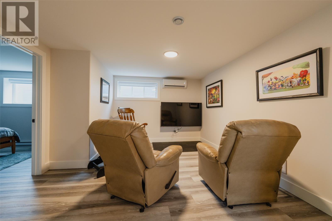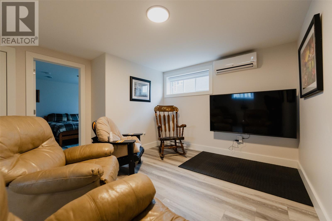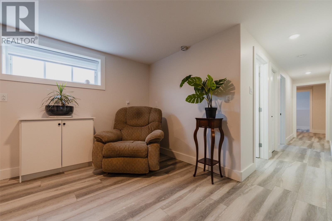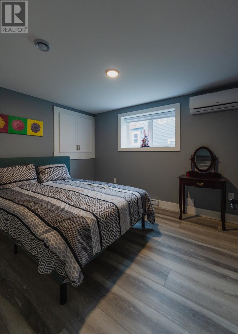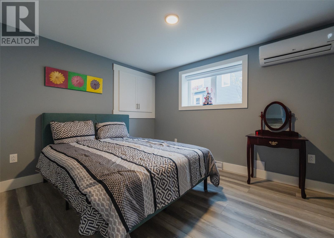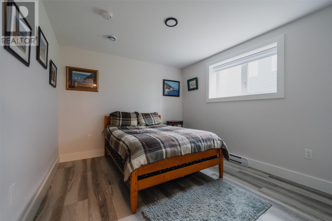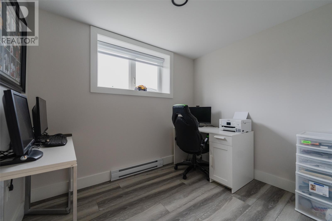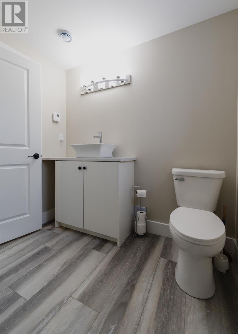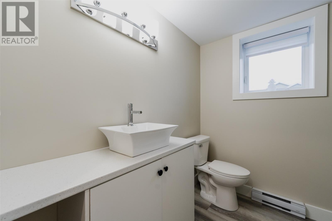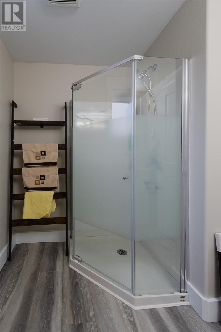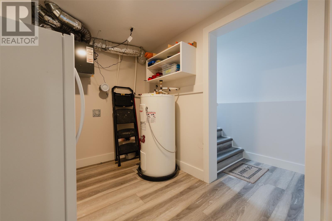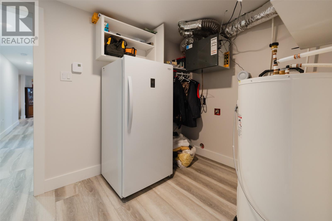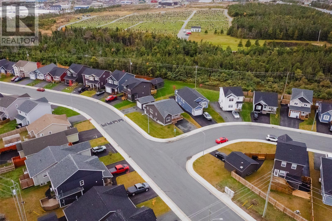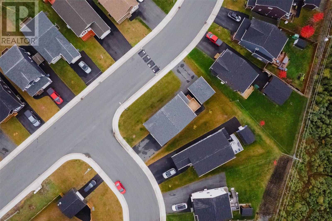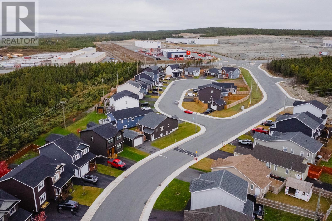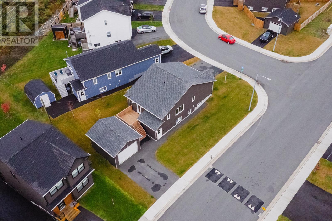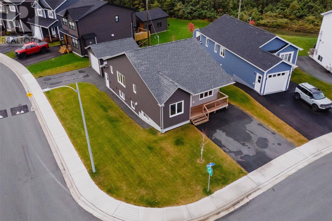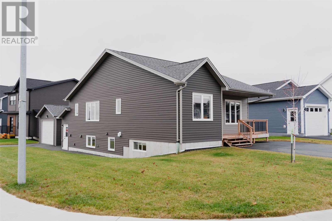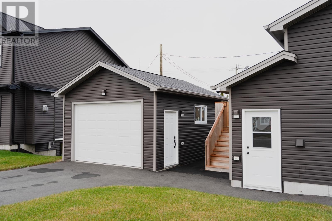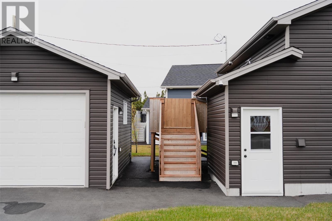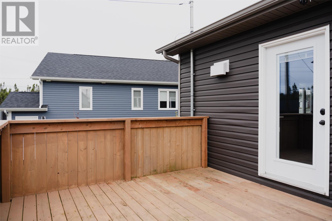Overview
- Single Family
- 4
- 3
- 2200
- 2022
Listed by: Royal LePage Vision Realty
Description
Welcome to 18 Badger Place, a charming home nestled in a family-friendly cul-de-sac in beautiful Mount Pearl. Situated on a spacious corner lot, this property offers the convenience of two drivewaysâperfect for extra parkingâand a detached garage providing ample storage space. Inside, the main floor features two comfortable bedrooms and two full bathrooms, including a beautiful ensuite. The Open concept living area is bright and spacious and includes a large pantry and main floor laundry. The fully developed basement adds impressive versatility with two additional bedrooms and another full bathroom, ideal for a growing family or guests. With approximately 1,100 square feet on the main floor, this home combines space, comfort, and practicality in a sought-after neighborhood. No conveyance of any written signed offers until 6 pm on Sunday October26, 2025. All offers are to remain open until 9 pm on Sunday October 26, 2025, as per sellers direction. (id:9704)
Rooms
- Bath (# pieces 1-6)
- Size: 3 PC
- Bedroom
- Size: 9.8 x 12.10
- Bedroom
- Size: 11.2 x 9.8
- Office
- Size: 7.2 x 9.1
- Recreation room
- Size: 24.6 x 26.5
- Bath (# pieces 1-6)
- Size: 4 PC
- Bedroom
- Size: 11 X 9.3
- Dining room
- Size: 10.5 x 10
- Ensuite
- Size: 3 PC
- Kitchen
- Size: 10.5 x 11
- Living room
- Size: 10.5 x 14
- Primary Bedroom
- Size: 13.3 x 11.5
Details
Updated on 2025-10-24 20:10:51- Year Built:2022
- Appliances:Refrigerator, Microwave, Stove, Washer, Dryer
- Zoning Description:House
- Lot Size:39 x 107 x 46 x 111
- Amenities:Recreation, Shopping
Additional details
- Building Type:House
- Floor Space:2200 sqft
- Architectural Style:Bungalow
- Stories:1
- Baths:3
- Half Baths:0
- Bedrooms:4
- Rooms:12
- Flooring Type:Laminate, Other
- Foundation Type:Concrete
- Sewer:Municipal sewage system
- Heating Type:Mini-Split
- Heating:Electric
- Exterior Finish:Vinyl siding
- Construction Style Attachment:Detached
Mortgage Calculator
- Principal & Interest
- Property Tax
- Home Insurance
- PMI
