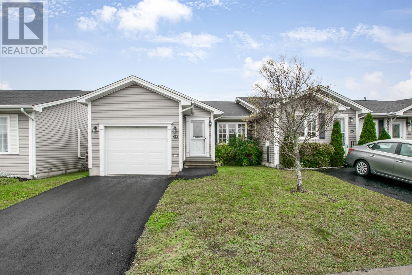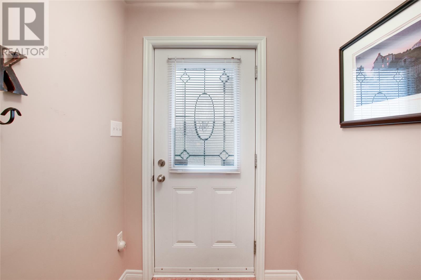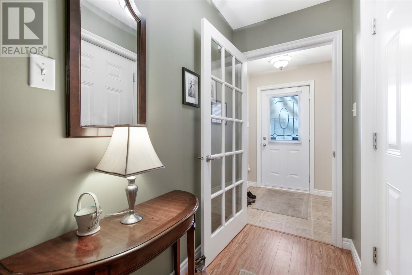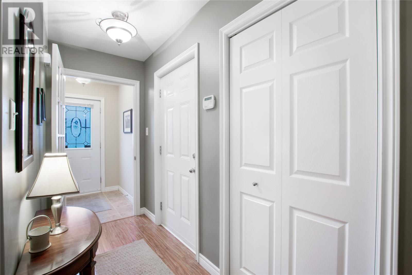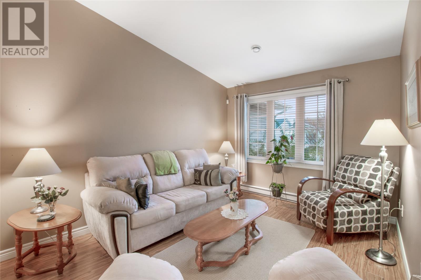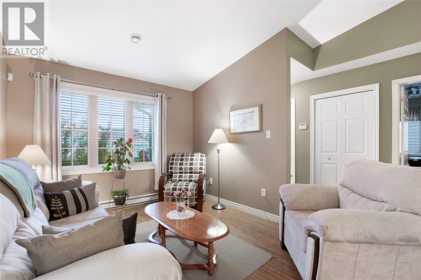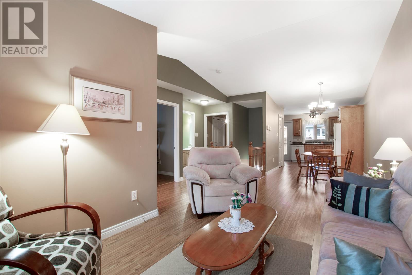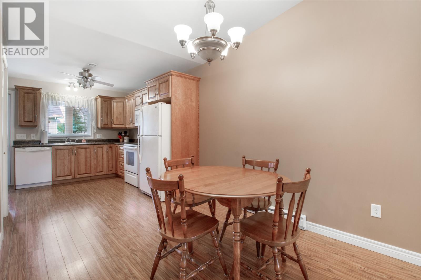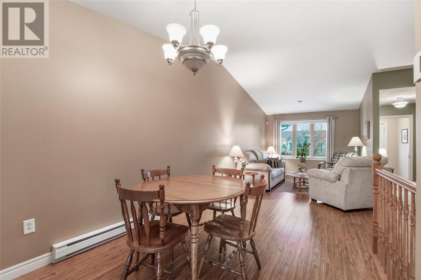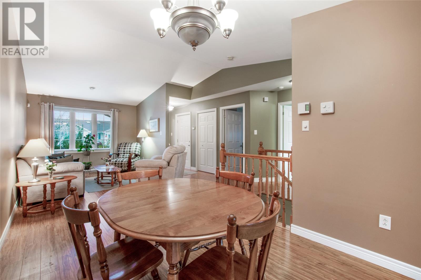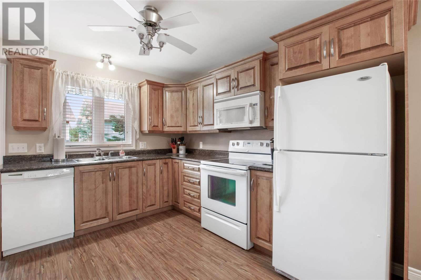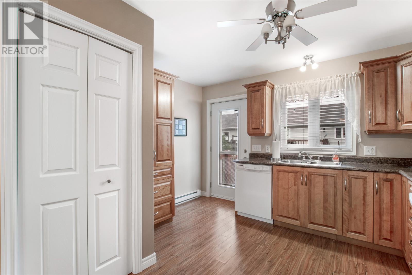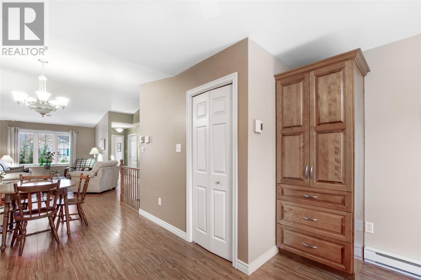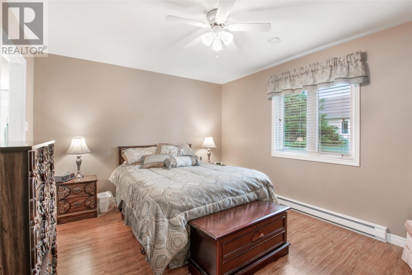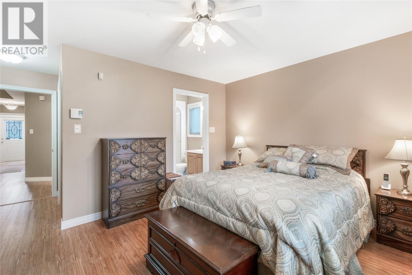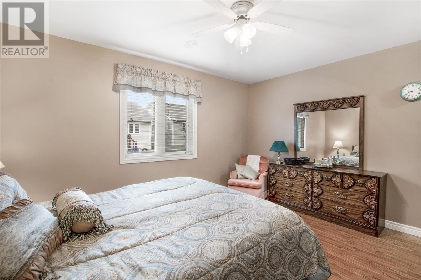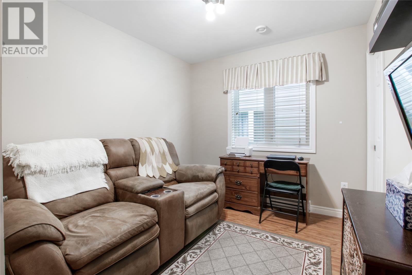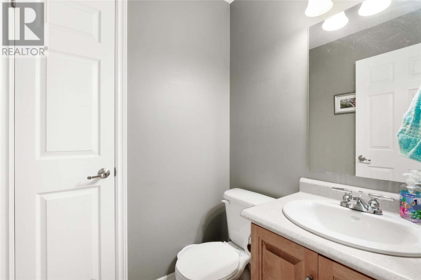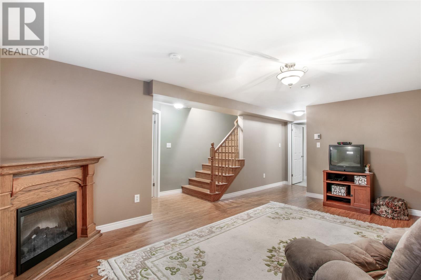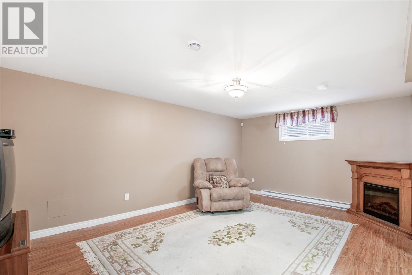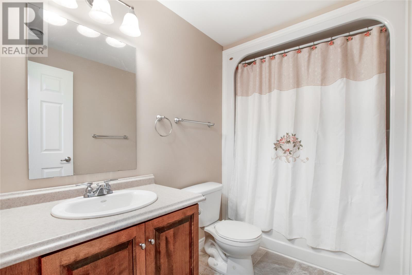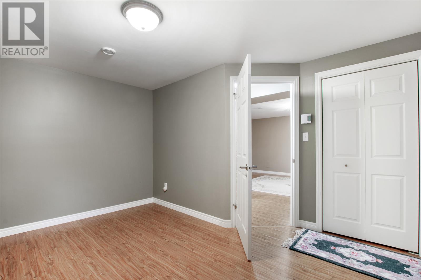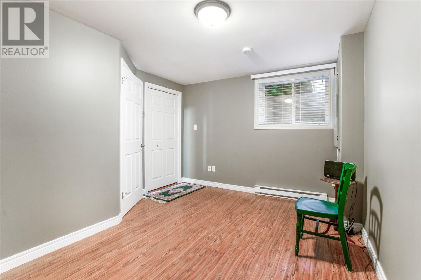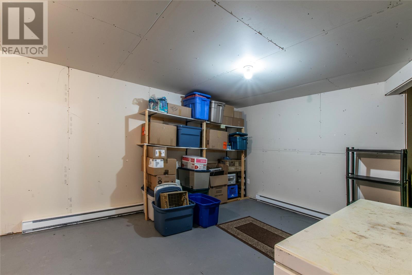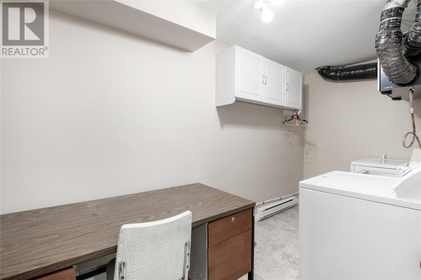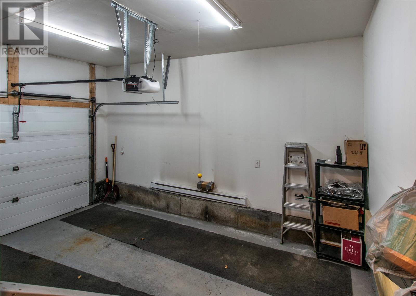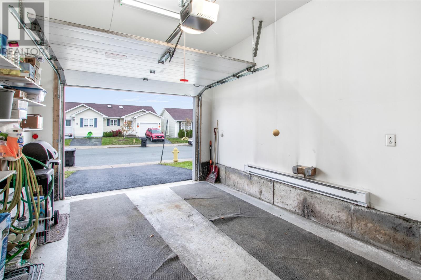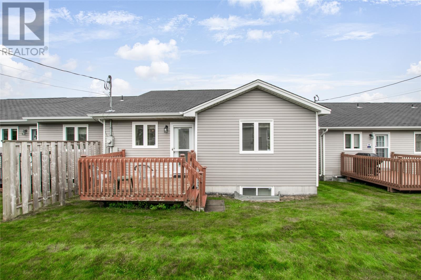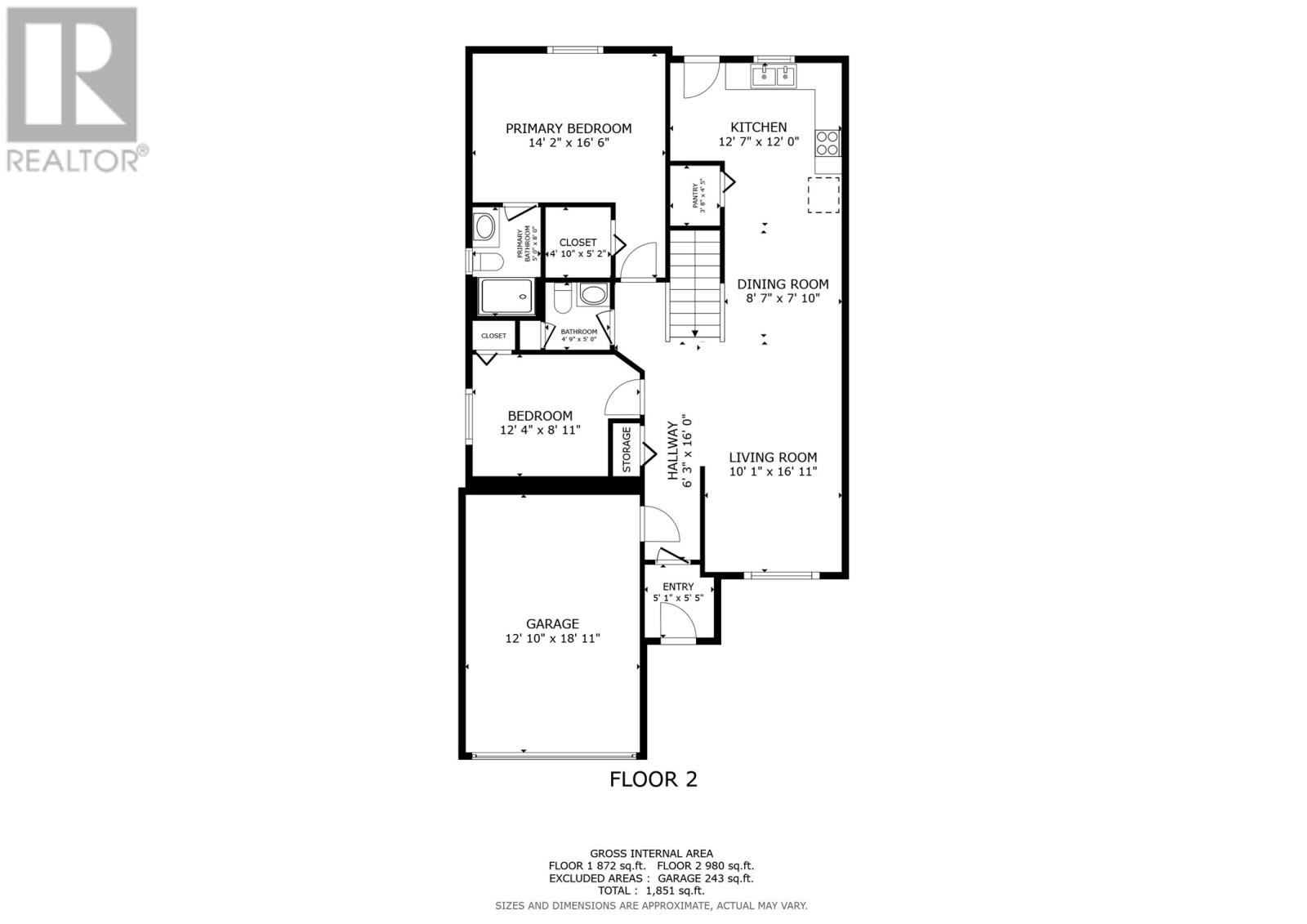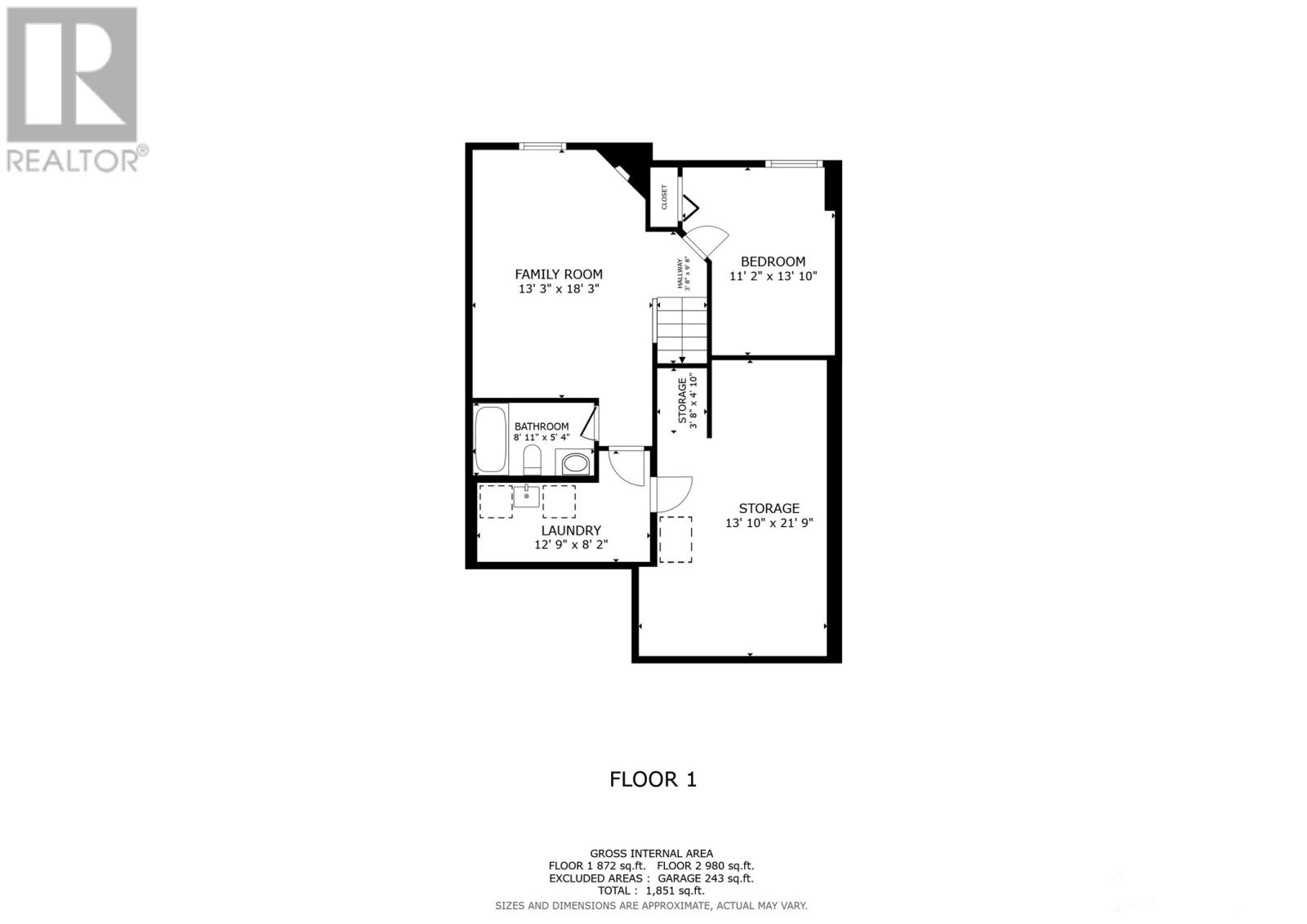Overview
- Single Family
- 3
- 3
- 1852
- 2008
Listed by: RE/MAX Infinity Realty Inc. - Sheraton Hotel
Description
Welcome to this bright and spacious end-unit bungalow with an attached garage, ideally situated in the highly coveted 50+ Twin Brooks subdivision. The inviting main floor offers an open-concept living, dining, and kitchen area with vaulted ceilings, creating a warm and airy atmosphere perfect for both relaxing and entertaining. From the kitchen, step out onto the rear patio to enjoy the outdoors. This level also includes a convenient powder room and two bedrooms, including the primary suite complete with its own private ensuite. The fully developed lower level extends the living space with a generous family room featuring a cozy corner fireplace, a third bedroom, full bathroom, laundry area, and ample storage. Residents of this sought-after community enjoy maintenance-free living, including snow clearing, lawn care, and most exterior maintenance. Conveniently located just minutes from the Shoppes at Galwayâincluding Costcoâas well as scenic walking trails, this home perfectly blends comfort, convenience, and carefree living. No conveyence of offers until Wednesday, October 29 @ 12:00pm (noon) and left open for acceptance until 5:00pm the same day (id:9704)
Rooms
- Bath (# pieces 1-6)
- Size: 8.11x5.4 3pc
- Bedroom
- Size: 11.2x13.10
- Laundry room
- Size: 12.9x8.2
- Recreation room
- Size: 13.3x18.3
- Storage
- Size: 13.10x21.9
- Bath (# pieces 1-6)
- Size: 4.9x5.0 2pc
- Bedroom
- Size: 12.4x8.11
- Dining room
- Size: 8.7x7.10
- Ensuite
- Size: 5.0X8.0 3pc
- Kitchen
- Size: 121.7x12.0
- Living room
- Size: 10.1x16.11
- Porch
- Size: 5.1X5.5
- Primary Bedroom
- Size: 14.2x16.6
Details
Updated on 2025-10-24 16:10:21- Year Built:2008
- Zoning Description:House
- Lot Size:Under 0.5 Acres
- Amenities:Recreation, Shopping
Additional details
- Building Type:House
- Floor Space:1852 sqft
- Architectural Style:Bungalow
- Stories:1
- Baths:3
- Half Baths:1
- Bedrooms:3
- Rooms:13
- Flooring Type:Mixed Flooring
- Foundation Type:Concrete
- Sewer:Municipal sewage system
- Heating Type:Baseboard heaters
- Heating:Electric
- Exterior Finish:Vinyl siding
- Construction Style Attachment:Semi-detached
Mortgage Calculator
- Principal & Interest
- Property Tax
- Home Insurance
- PMI
