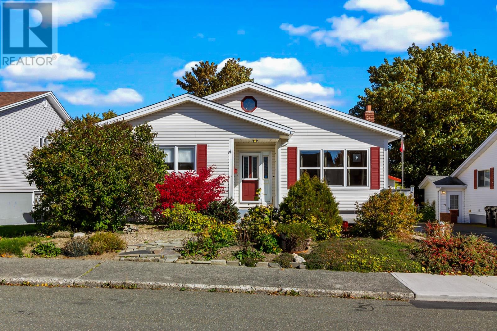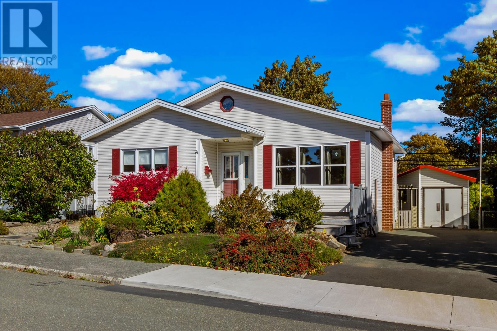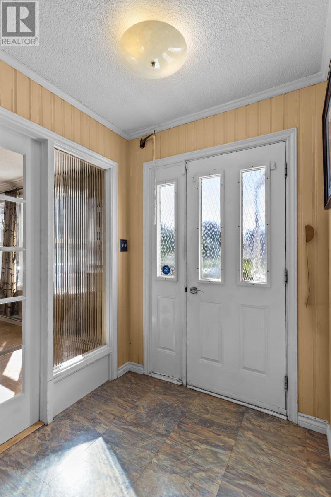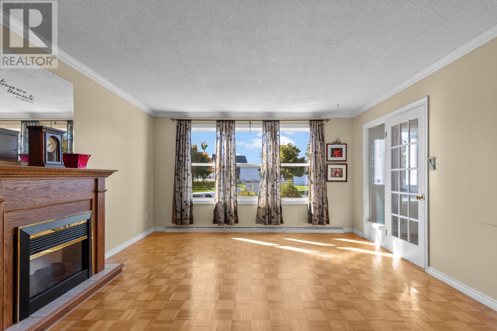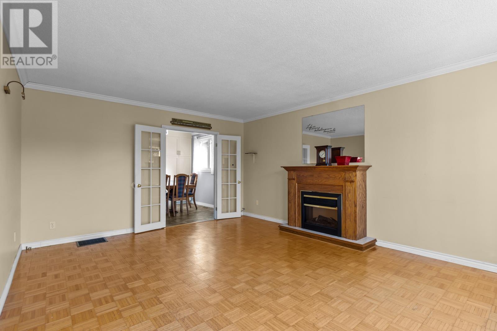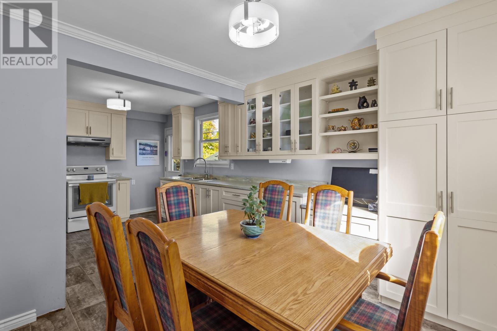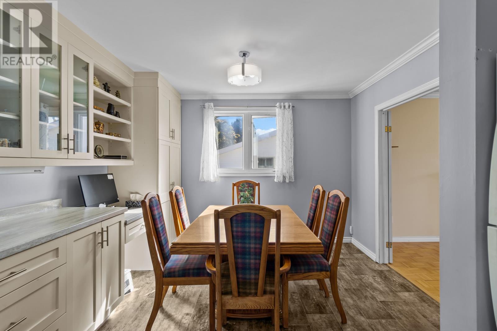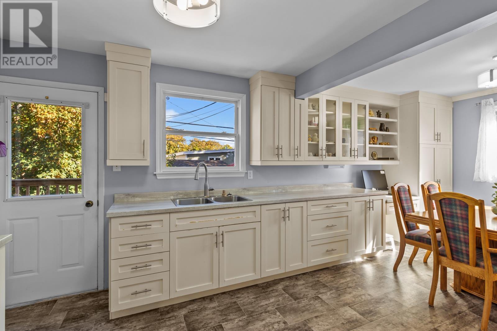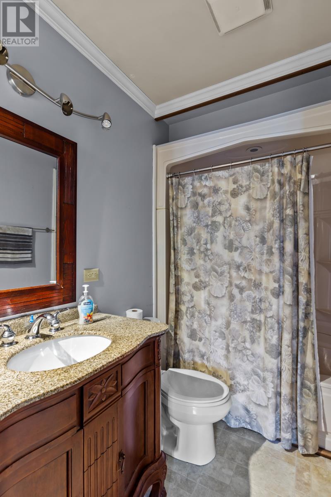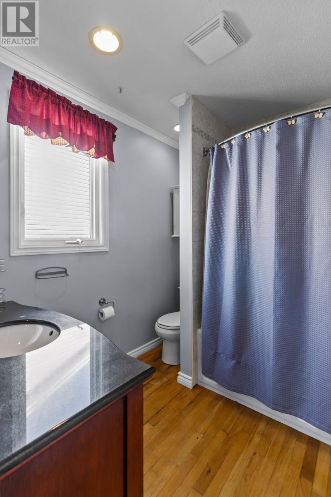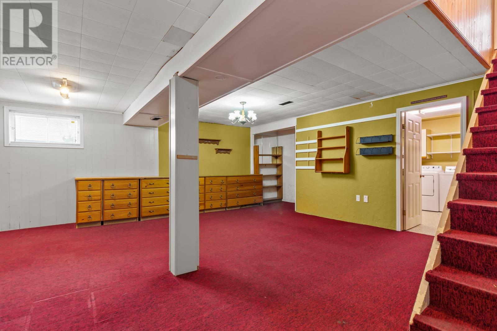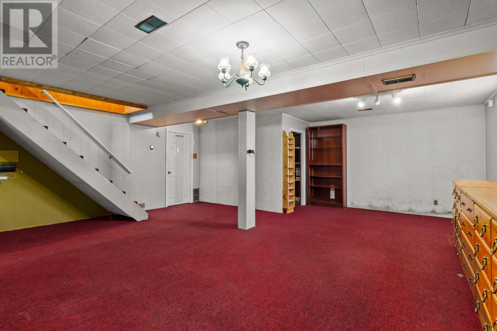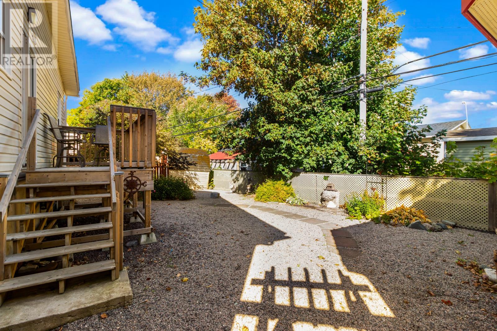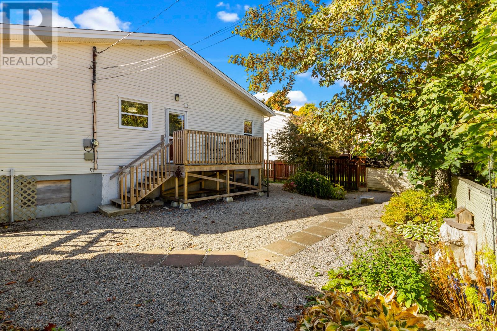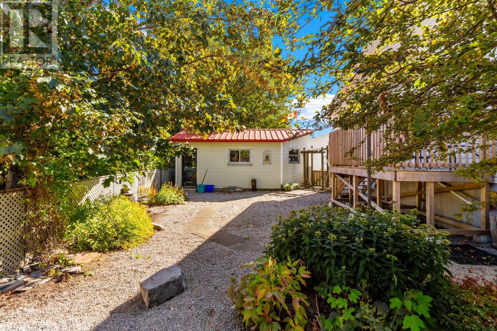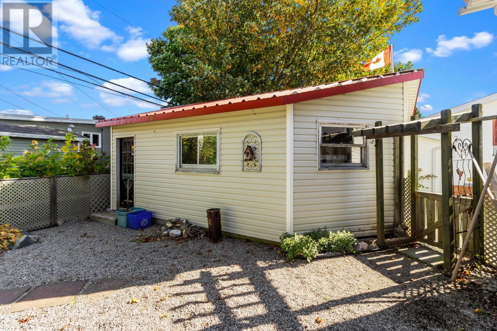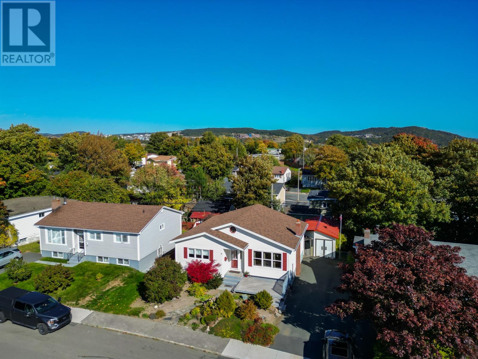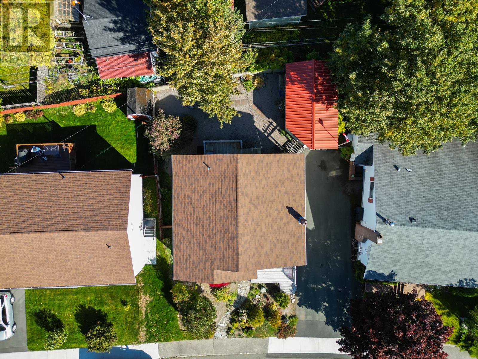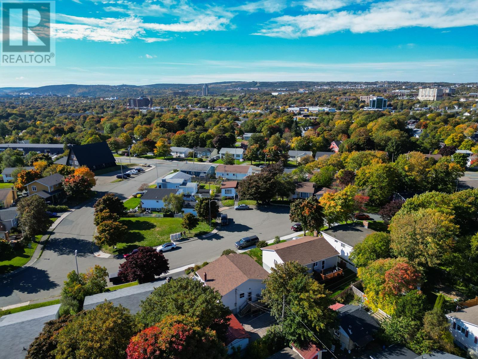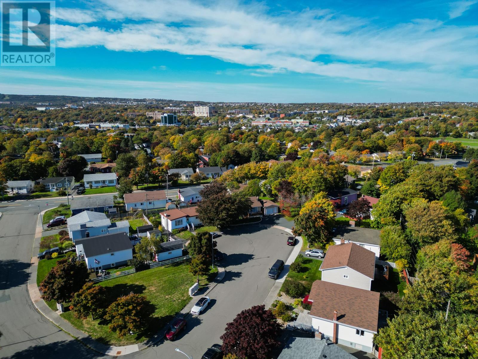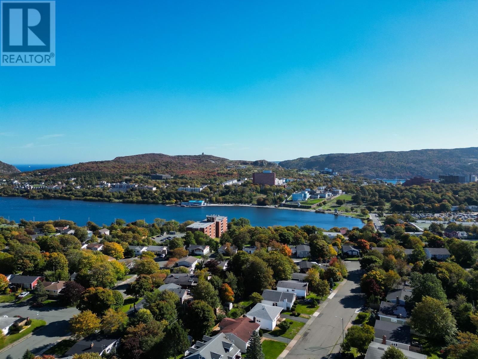Overview
- Single Family
- 2
- 2
- 2176
- 1966
Listed by: eXp Realty
Description
Incredible opportunity to own real estate in a prime area of the city`s east end on a gorgeous cut de sac street that is next to all amenities and desired attractions of the city. The gorgeous bungalow with detached 14x24 garage is priced at an unbelievable value. With many upgrades in recent years you`ll notice plenty of pex water lines, roof shingles with plenty of years remaining, kitchen cabinet refresh along with many other touches that have been added to this home. The man floor features a spacious living area that has plenty of space for guests or kids. The modern kitchen and dining area have an abundance of cabinetry and shows bright and very modern. There are 2 bedrooms and 2 bathrooms on this level with the master bedroom coming complete with its own ensuite bath as well as walk in closet. With a full height basement and a massive rec room along with a ton of storage, this home can expand its potential to suit your lifestyle and needs. The rear yard is ultra peaceful and serene with a great sized deck and privacy to enjoy your leisure time. This property is absolutely priced to sell and will not last so do not delay checking it out for yourself. --The Seller(s) hereby directs the listing Brokerage there will be no conveyance of any written signed offers prior to 12PM on the 25 day of October 2025. The seller further directs that all offers are to remain open for acceptance until 5PM on the 25 day of October 2025. Conveyance includes but is not limited to presentation, communication, transmission, entertainment or notification of. (id:9704)
Rooms
- Bath (# pieces 1-6)
- Size: B4
- Bedroom
- Size: 12.3x9.3
- Ensuite
- Size: E4
- Kitchen
- Size: 20.5x11.8
- Living room
- Size: 18x13.9
- Primary Bedroom
- Size: 13.2x12.6
Details
Updated on 2025-10-28 16:10:19- Year Built:1966
- Zoning Description:House
- Lot Size:59x90x59x82
Additional details
- Building Type:House
- Floor Space:2176 sqft
- Architectural Style:Bungalow
- Stories:1
- Baths:2
- Half Baths:0
- Bedrooms:2
- Flooring Type:Mixed Flooring
- Foundation Type:Concrete
- Sewer:Municipal sewage system
- Heating Type:Forced air
- Heating:Oil
- Exterior Finish:Vinyl siding
- Construction Style Attachment:Detached
School Zone
| Vanier Elementary | L1 - L3 |
| Macdonald Drive Junior High | 6 - 9 |
| Gonzaga High | K - 5 |
Mortgage Calculator
- Principal & Interest
- Property Tax
- Home Insurance
- PMI
