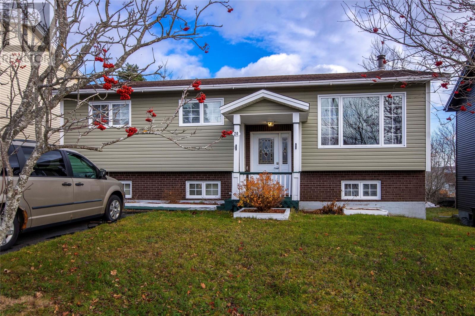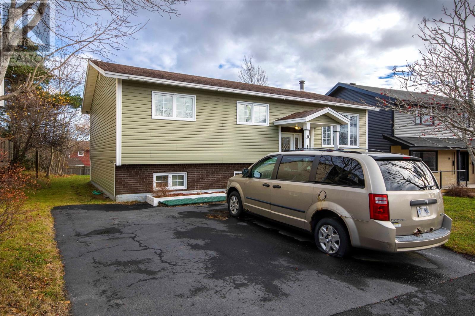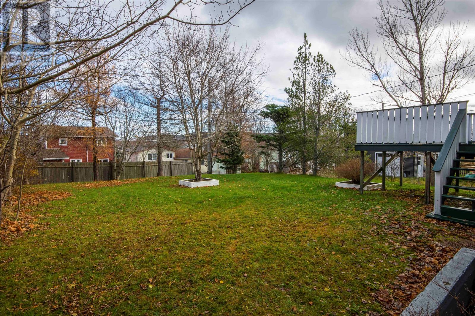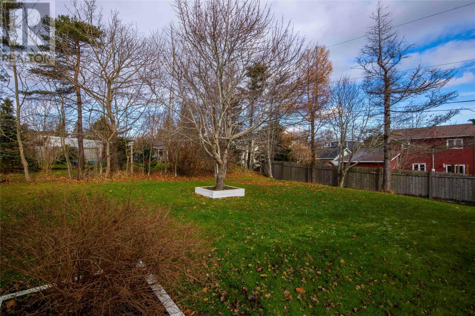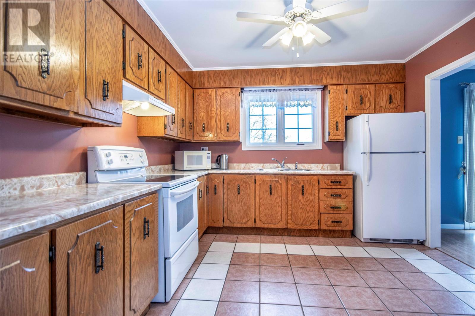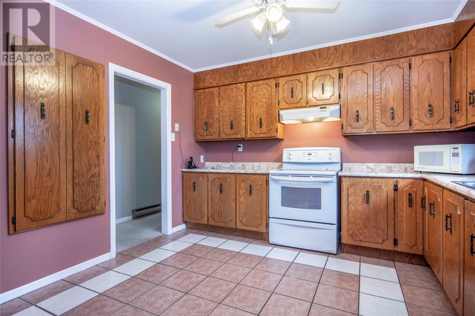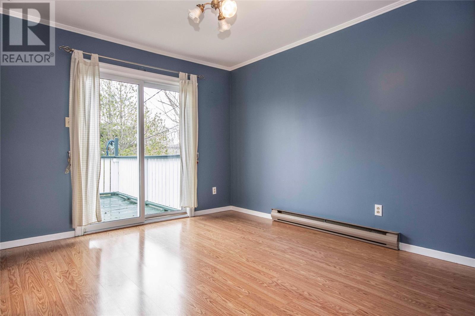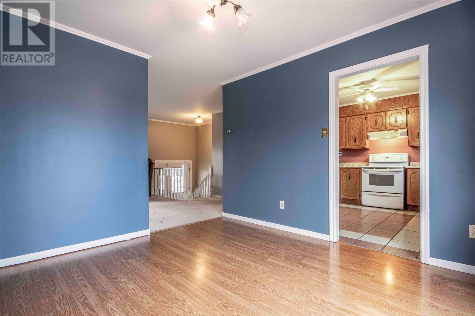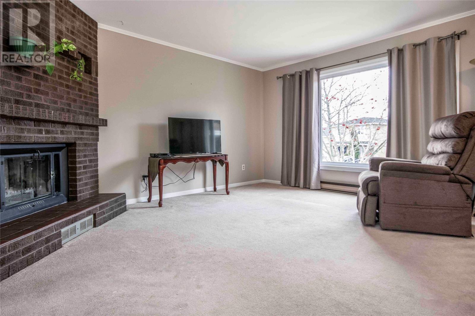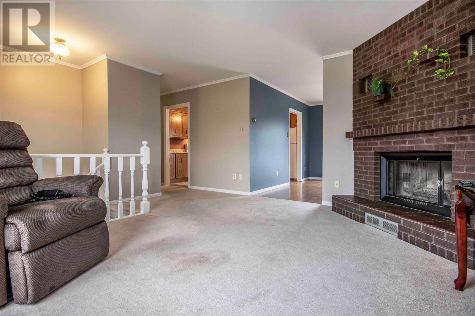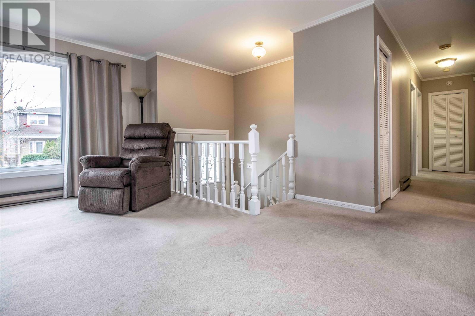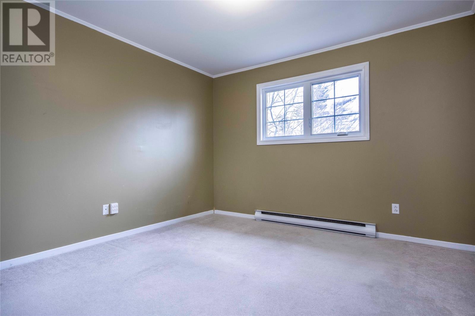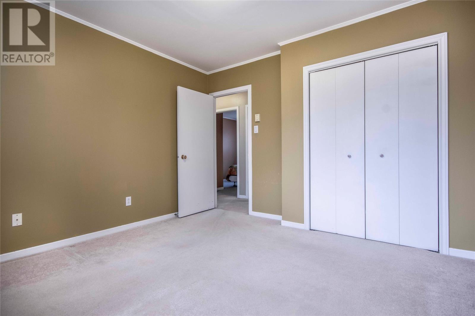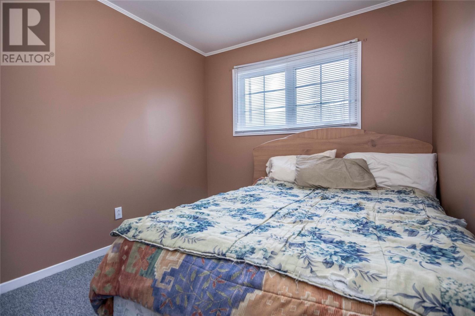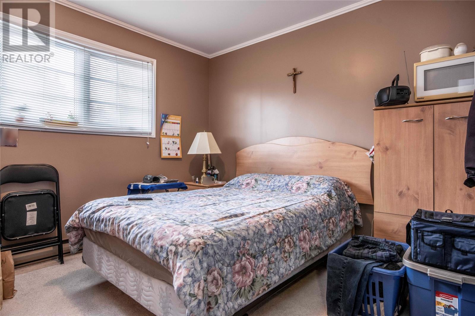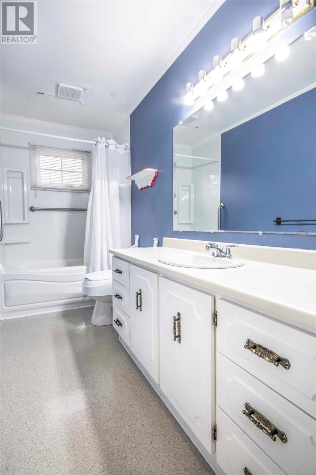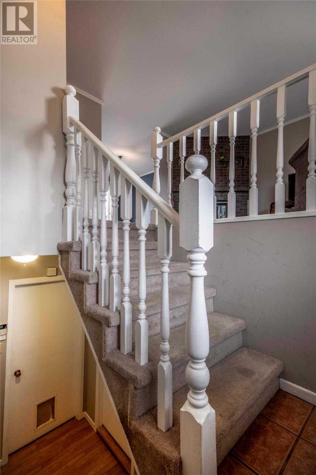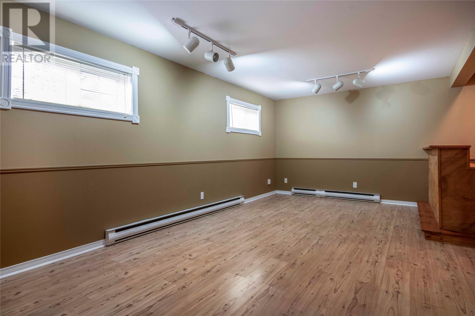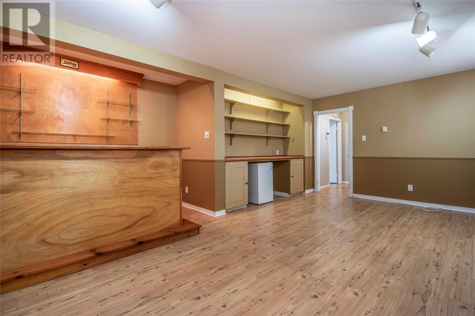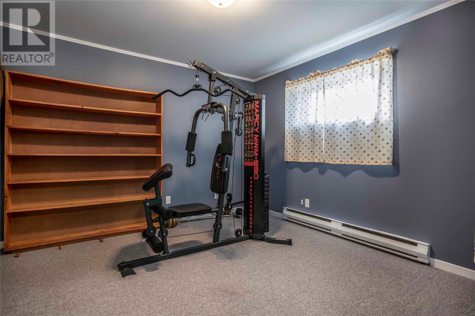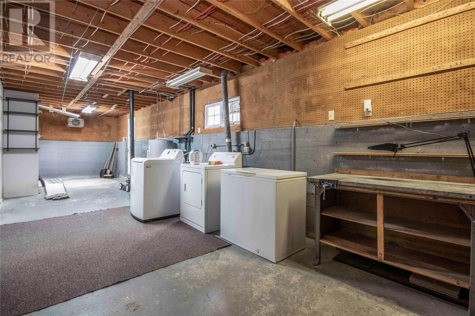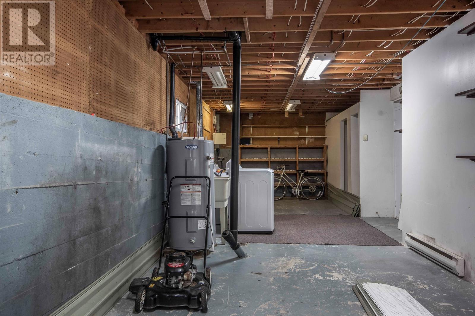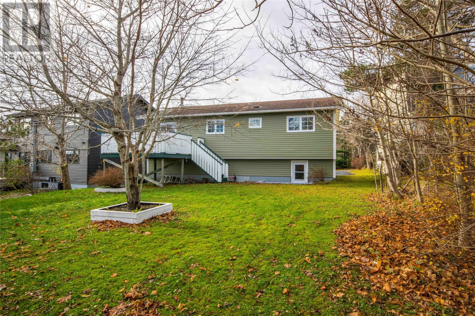Overview
- Single Family
- 4
- 1
- 2184
- 1982
Listed by: Century 21 Seller`s Choice Inc.
Description
Welcome to 20 Walwyn Streetâa charming home set on an oversized lot in a beautiful, mature neighbourhood in the cityâs east end. This property offers exceptional potential and comfortable living in a highly sought after location. The main level features a bright, functional kitchen, a dining area perfect for family meals, and a spacious living room filled with natural light and three well-sized bedrooms and a full main bath. The lower level includes a cozy rec room, an additional bedroom, and a large undeveloped area with a walkout. Outside, the expansive lot offers room to play, garden, or plan future projects, all within a quiet, established neighbourhood known for its charm and convenience. As per the sellerâs direction, no conveyance of offers will occur before Monday, December 1 at 6:00 PM. All offers must remain open until 11:00 PM. (id:9704)
Rooms
- Bedroom
- Size: 11.4 x 11.32
- Other
- Size: 12.4 x 39
- Recreation room
- Size: 19.7 x 15.6
- Bath (# pieces 1-6)
- Size: 11.5 x 5
- Bedroom
- Size: 11.4 x 8.7
- Bedroom
- Size: 11.4 x 5
- Dining room
- Size: 10.7 x 11.6
- Kitchen
- Size: 11.6 x 11.09
- Living room
- Size: 15.2 x 15.4
- Primary Bedroom
- Size: 11.6 x 11.4
Details
Updated on 2025-11-27 13:11:02- Year Built:1982
- Appliances:Refrigerator, Washer, Dryer
- Zoning Description:House
- Lot Size:49 x 128 x 63 x 123
- Amenities:Shopping
Additional details
- Building Type:House
- Floor Space:2184 sqft
- Architectural Style:Bungalow
- Stories:1
- Baths:1
- Half Baths:0
- Bedrooms:4
- Rooms:10
- Flooring Type:Laminate, Mixed Flooring
- Foundation Type:Concrete
- Sewer:Municipal sewage system
- Heating:Electric
- Exterior Finish:Wood shingles
- Fireplace:Yes
- Construction Style Attachment:Detached
Mortgage Calculator
- Principal & Interest
- Property Tax
- Home Insurance
- PMI
