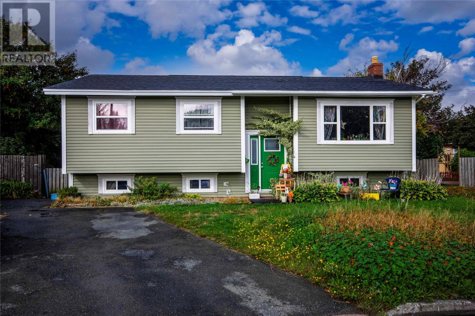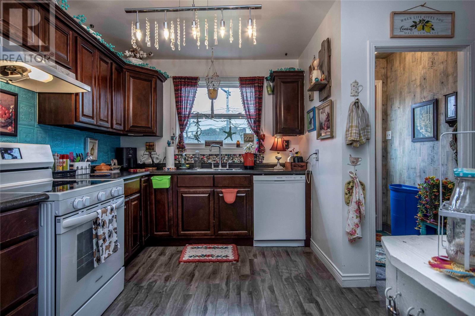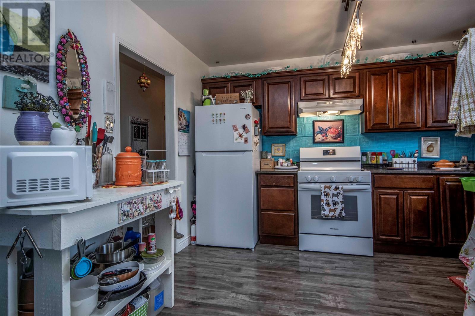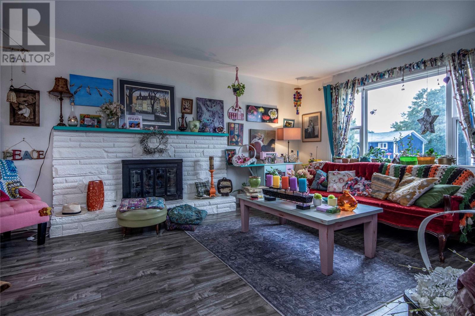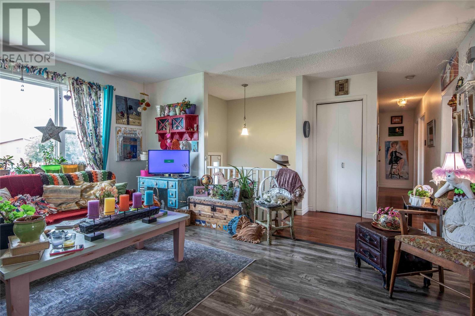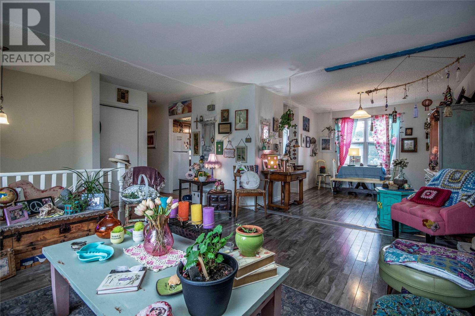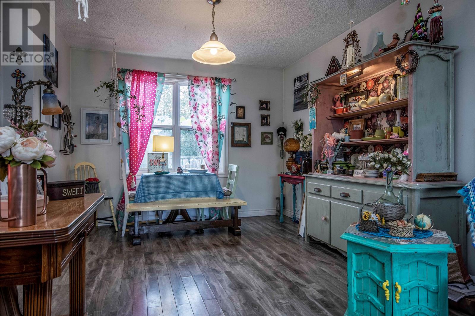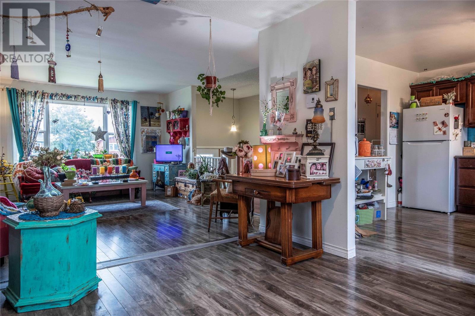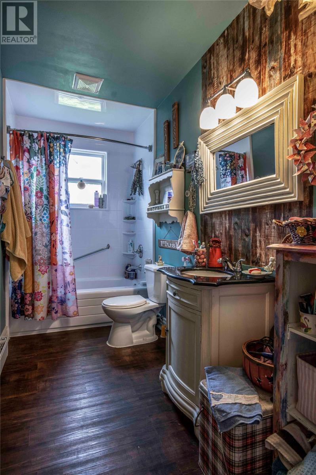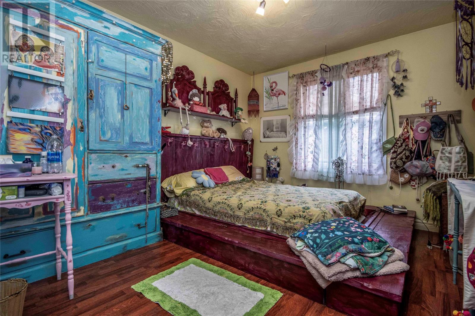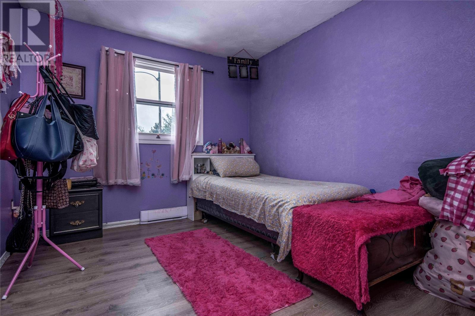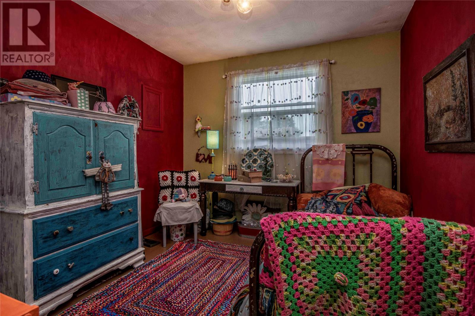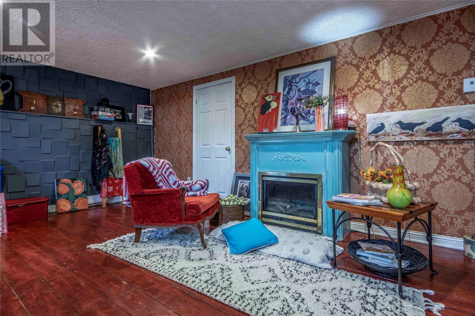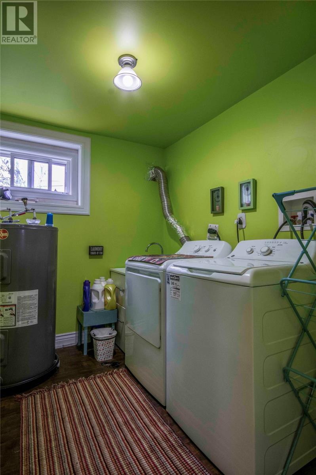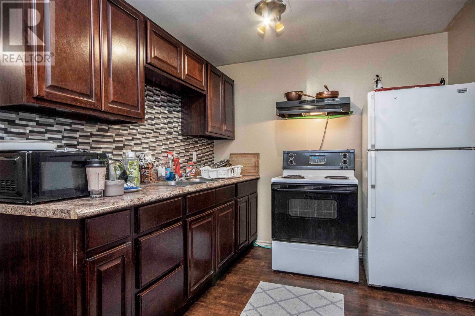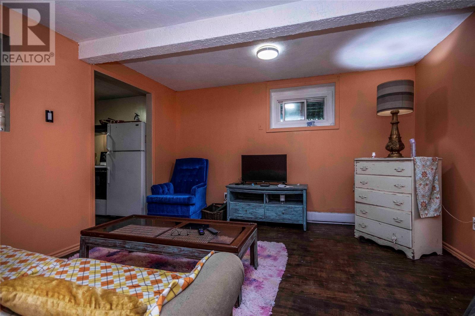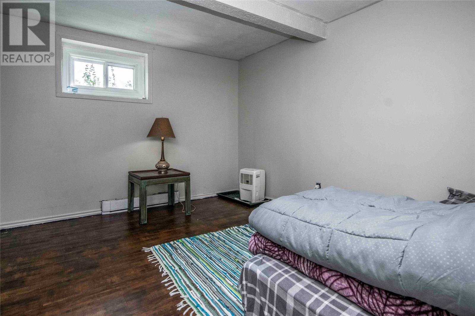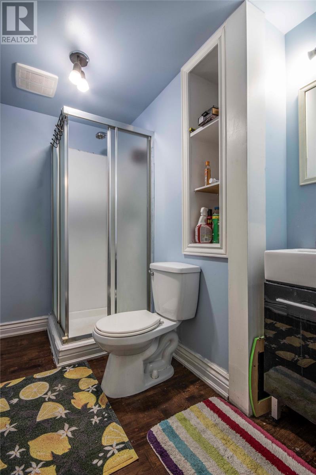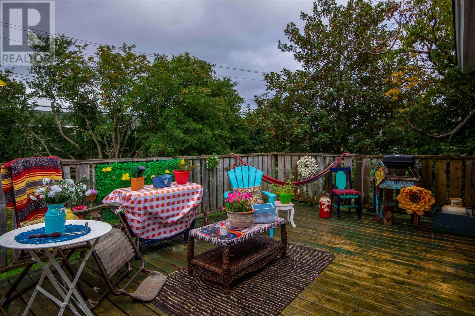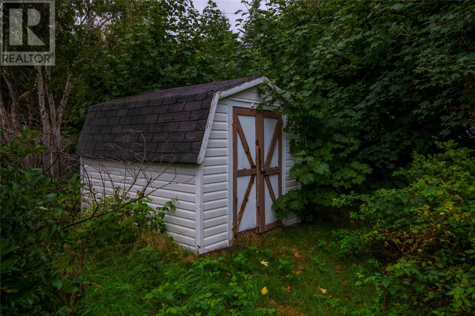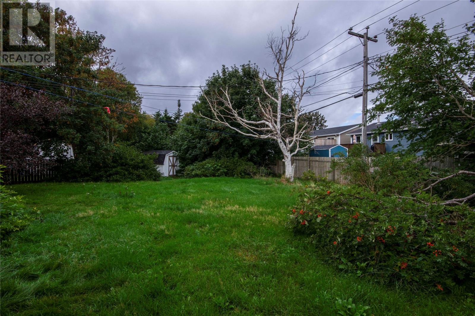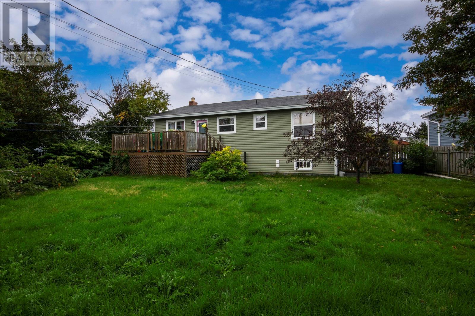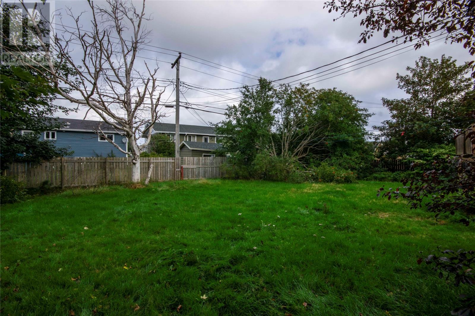Overview
- Single Family
- 4
- 2
- 2360
- 1976
Listed by: RE/MAX Realty Specialists
Description
This well maintained, well loved, two apartment home located on a quiet cul-de-sac in the east end of St. Johnâs weaves the convenience of all major amenities within close proximity to help facilitate daily living into your schedule. Step over the threshold and prepare to be captivated by the immaculate interior where each room sings its own melody of comfort, warmth and personality. This home features a bright generous sized living/dining room combination. The kitchen is the true heart of the home linking inside entertaining space with outside entertaining space via a large patio overlooking an oversized mature garden with ample space for children and pets to run, play and grow. Three bedrooms and an updated bathroom complete this level. Downstairs is a spacious rec room to be utilized to suite your families needs. The one bedroom apartment is accessible via itâs own entrance or via a passage from the main house making it ideally suited for anyone seeking additional space for blended families, parents, adult children, visiting family, overnight guest or as rental income to offset your living costs. Shingles were replaced on the back three years ago and recently replaced on the front. As per Sellers Directive, there will be no conveyance of offers prior 6pm on Wednesday, October 15, 2025. All offers to be open till 11pm on Wednesday, October 15, 2025. (id:9704)
Rooms
- Not known
- Size: 12.8 x 12.7
- Not known
- Size: 8.4 x 12.4
- Not known
- Size: 12 x 12.9
- Recreation room
- Size: 12 x 18
- Bedroom
- Size: 12.8 x 9.4
- Bedroom
- Size: 12.8 x 9.5
- Dining room
- Size: 10.4 x 12.2
- Kitchen
- Size: 11.11 x 8.2
- Living room
- Size: 13.5 x 16
- Primary Bedroom
- Size: 11.11 x 10
Details
Updated on 2025-10-13 20:10:12- Year Built:1976
- Zoning Description:Two Apartment House
- Lot Size:31x168x194x101
Additional details
- Building Type:Two Apartment House
- Floor Space:2360 sqft
- Baths:2
- Half Baths:0
- Bedrooms:4
- Rooms:10
- Flooring Type:Hardwood, Laminate
- Construction Style:Split level
- Foundation Type:Concrete
- Sewer:Municipal sewage system
- Heating:Electric
- Exterior Finish:Vinyl siding
- Fireplace:Yes
- Construction Style Attachment:Detached
Mortgage Calculator
- Principal & Interest
- Property Tax
- Home Insurance
- PMI
