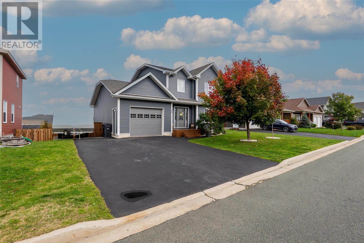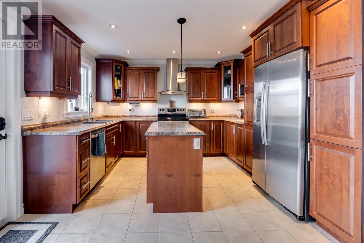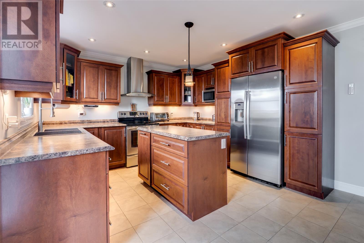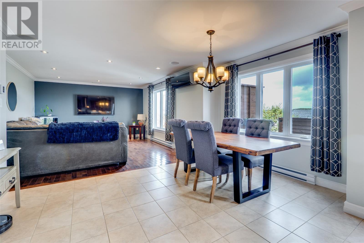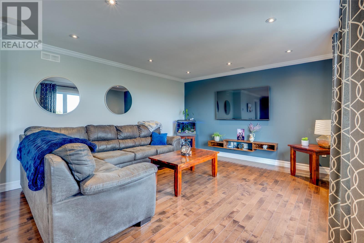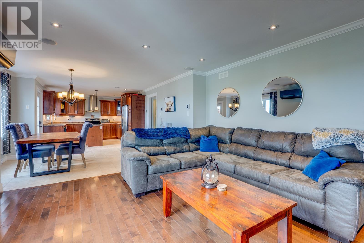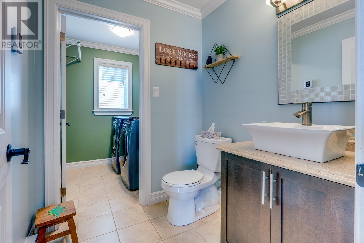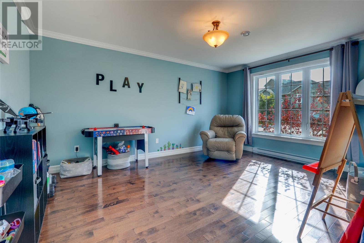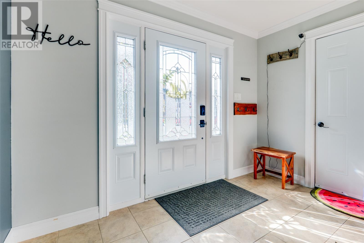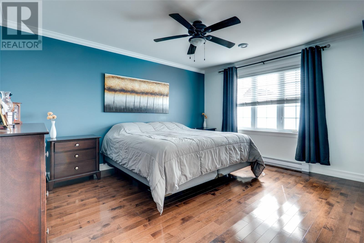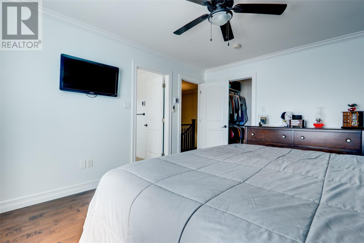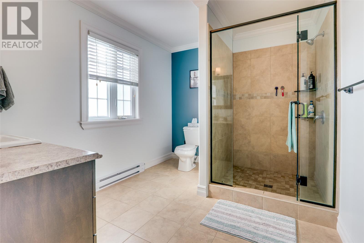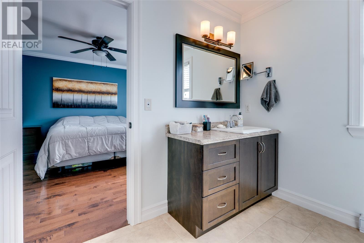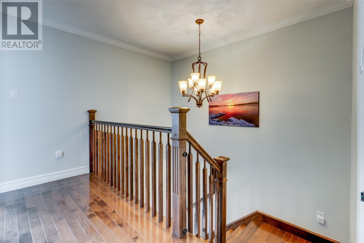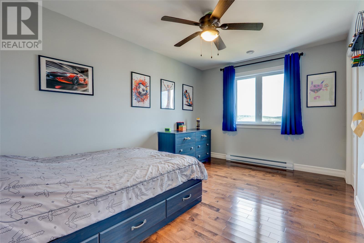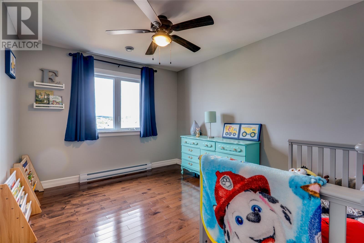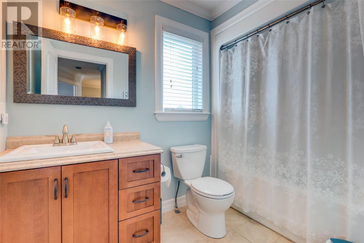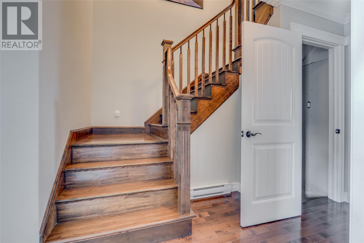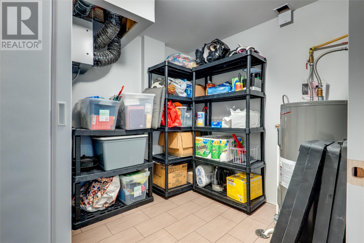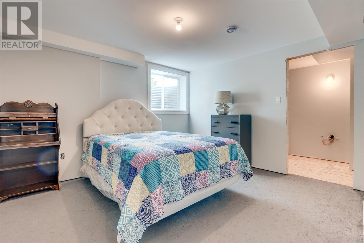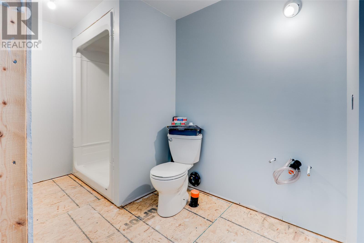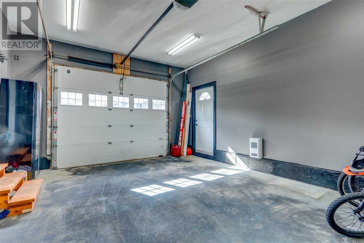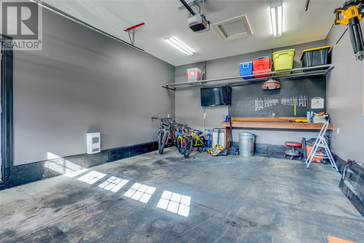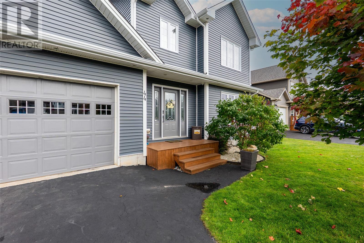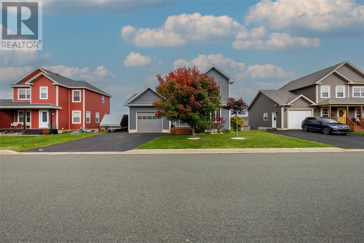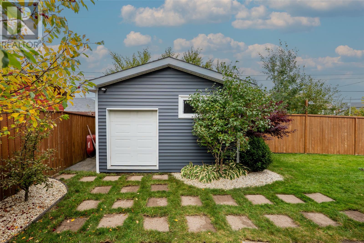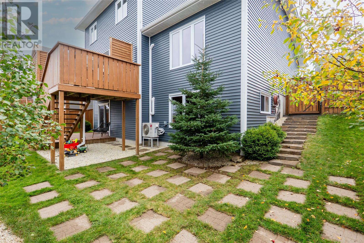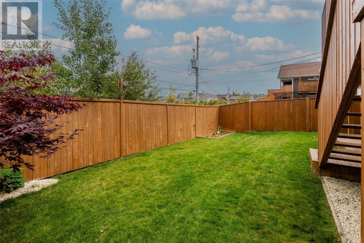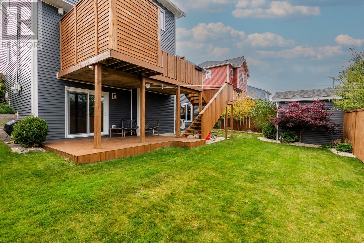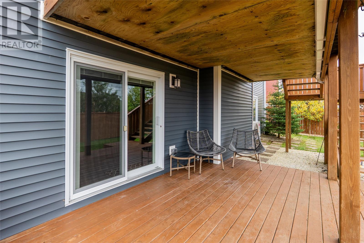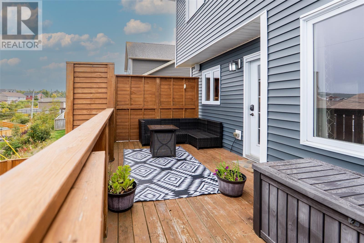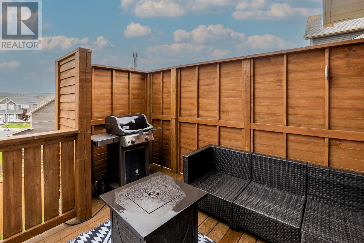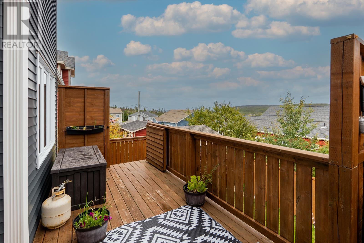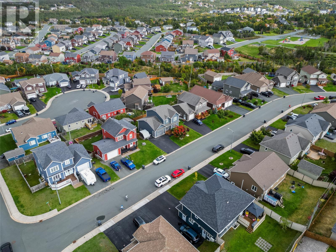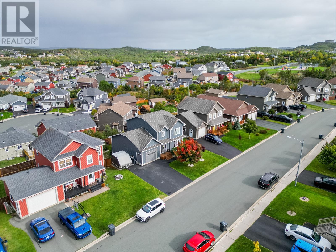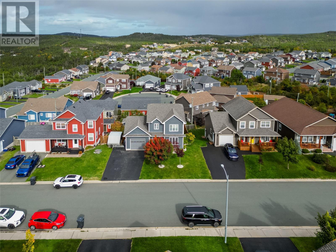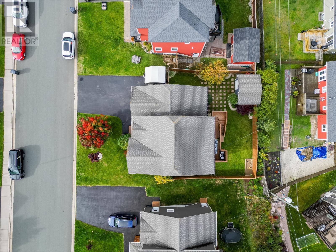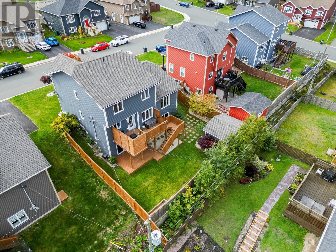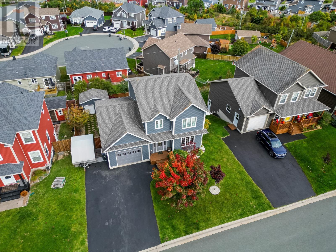Overview
- Single Family
- 4
- 4
- 2527
- 2013
Listed by: 3% Realty East Coast
Description
Welcome to this fantastic family home in the charming community of Paradise! This home sits on a fully landscaped lot with a fenced backyard - perfect for kids/pets and entertaining, complete with a private deck, and a storage shed. The main floor features an open concept kitchen and living area with an additional family room, main floor laundry, half bath, and garage access. Upstairs you will find a spacious primary bedroom with a walk-in closet and full ensuite, two additional bedrooms, and a main bath. In the basement you will find a partially finished oversized bedroom complete with an ensuite and two closets. You will also find a utility room and a large rec room area with a mini split and access to the back yard. This space is just waiting for your final finishing touches, don`t miss out on an opportunity to own this beautiful home. As per sellers direction, no offers will be presented before 5:00PM on October 10th and must remain open until 8:00PM. (id:9704)
Rooms
- Bedroom
- Size: 12x12.7
- Den
- Size: 37.9x13.9
- Ensuite
- Size: 12x5.9
- Utility room
- Size: 10.1x8.6
- Dining room
- Size: 9.4x13.9
- Family room
- Size: 15x13.4
- Kitchen
- Size: 13.5x11.9
- Laundry room
- Size: 5.9x5.10
- Living room
- Size: 11.10x15.3
- Not known
- Size: 14.10x19.10
- Bath (# pieces 1-6)
- Size: 5.7x8.8
- Bedroom
- Size: 10x11.11
- Bedroom
- Size: 9.9x13.8
- Ensuite
- Size: 10.3x8.6
- Primary Bedroom
- Size: 11.10x14.2
Details
Updated on 2025-10-08 08:10:44- Year Built:2013
- Appliances:Dishwasher, Washer, Dryer
- Zoning Description:House
- Lot Size:60x100
- Amenities:Shopping
- View:Ocean view
Additional details
- Building Type:House
- Floor Space:2527 sqft
- Architectural Style:2 Level
- Stories:2
- Baths:4
- Half Baths:1
- Bedrooms:4
- Rooms:15
- Flooring Type:Hardwood
- Fixture(s):Drapes/Window coverings
- Sewer:Municipal sewage system
- Cooling Type:Air exchanger
- Heating Type:Baseboard heaters, Mini-Split
- Heating:Electric
- Exterior Finish:Wood shingles, Vinyl siding
- Construction Style Attachment:Detached
Mortgage Calculator
- Principal & Interest
- Property Tax
- Home Insurance
- PMI
