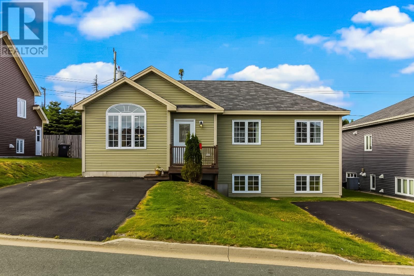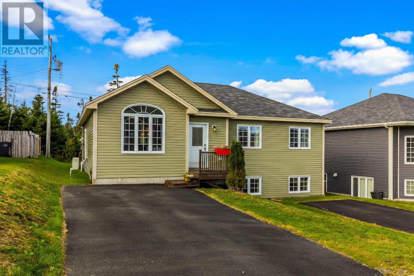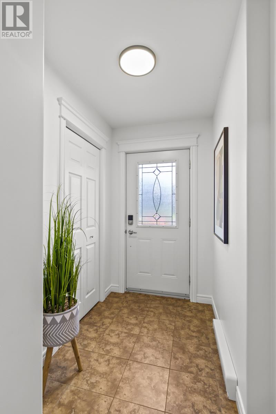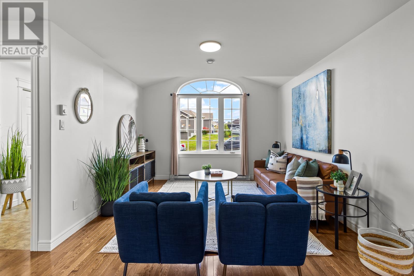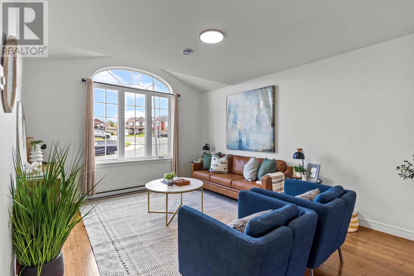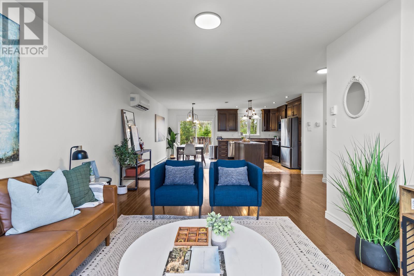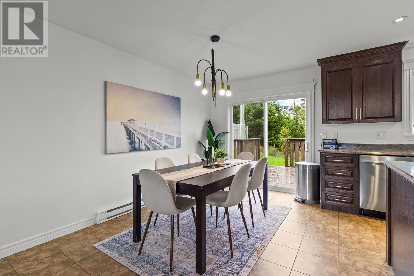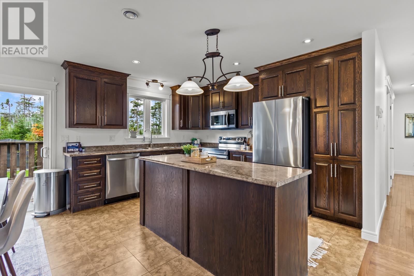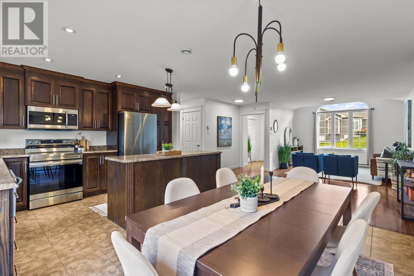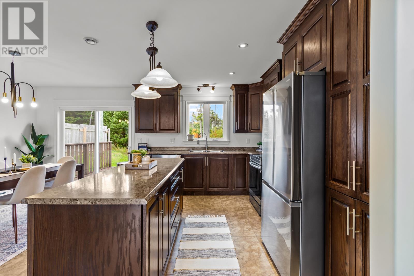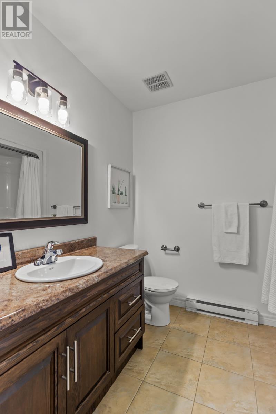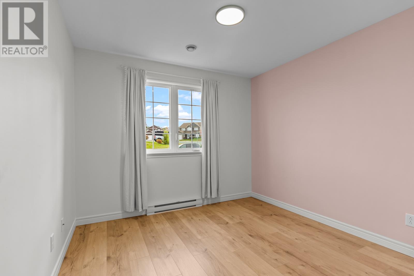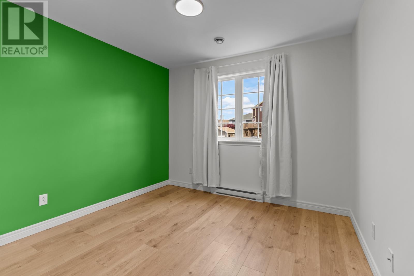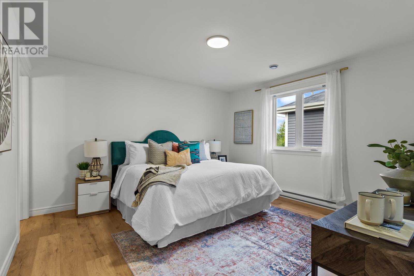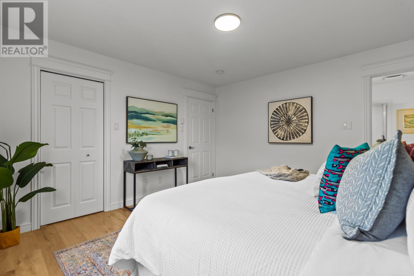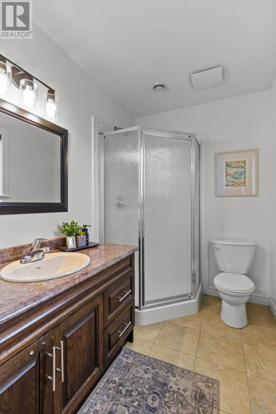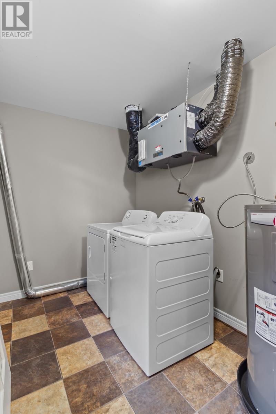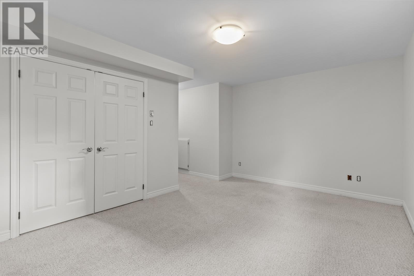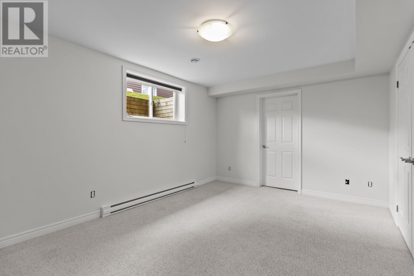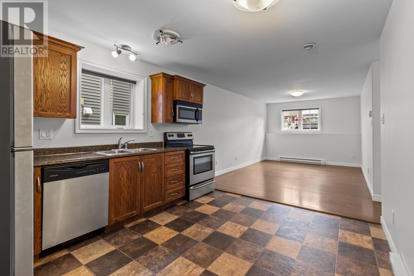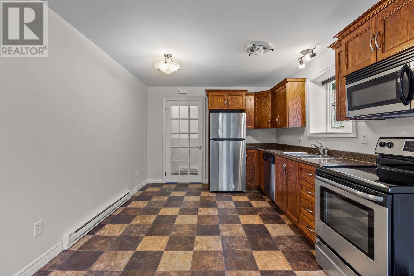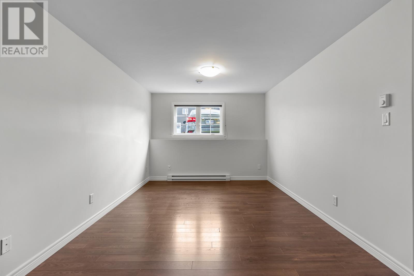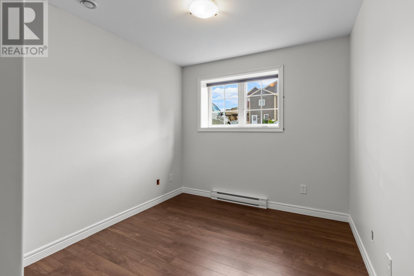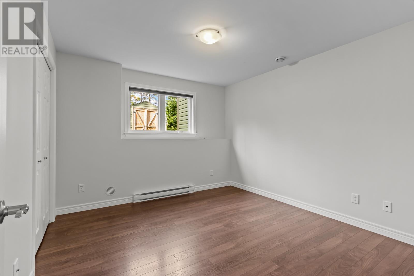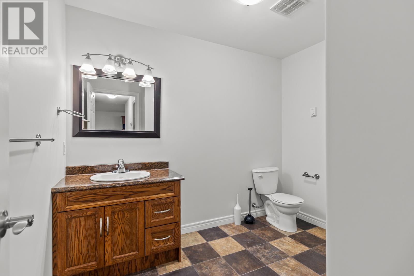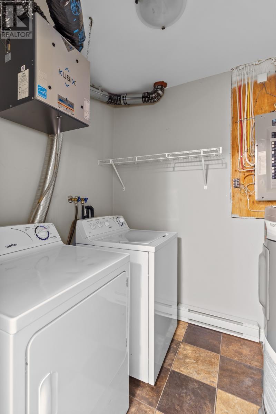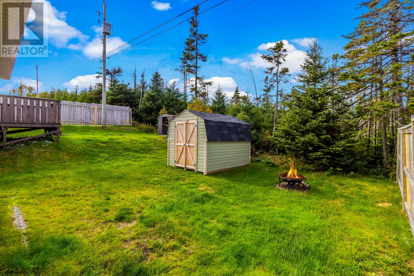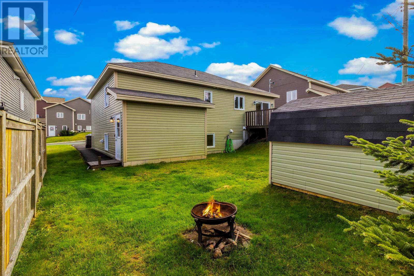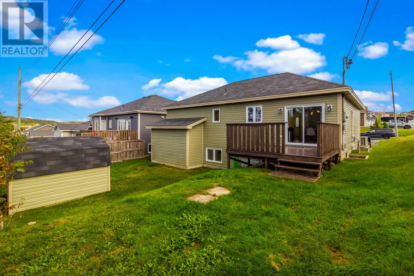Overview
- Single Family
- 5
- 3
- 2700
- 2014
Listed by: eXp Realty
Description
Welcome to 40 Seascape Drive, a beautifully maintained 2-apartment home offering comfort, space, and incredible value. The main unit boasts three generous-sized bedrooms, including a primary suite with a walk-in closet, 3-piece ensuite, and enough room to fit a king bed with ease. The living room is bright and airy with a vaulted ceiling that floods the space with natural light. The kitchen comes complete with all brand-new appliances, adding modern convenience and peace of mind. Downstairs, youâll find a 13x15 rec roomâperfect for family movie nightsâalong with a large laundry area and separate storage room, a rare bonus in a 2-apartment home. The basement apartment features an open-concept floor plan with two bedrooms and a spacious bathroom, providing a great mortgage helper. Market rent for the apartment is approximately $1,400, and tenants will appreciate having their own separate driveway for added privacy and convenience. Additional highlights include a mini-split heat pump on the main, a storage shed, and a private backyard backing onto a greenbelt for ultimate tranquility. Donât wait to make this home a grand slam investmentâschedule your viewing today! The seller hereby directs the listing Brokerage that there will be no conveyance of offers prior to 1pm, Tuesday, October 7th, and offers to be left open until 7:00pm, Tuesday, October 7th. (id:9704)
Rooms
- Bath (# pieces 1-6)
- Size: 3PC
- Bedroom
- Size: 9x9.5
- Bedroom
- Size: 11x11.5
- Kitchen
- Size: 13x9
- Living room
- Size: 13x15.5
- Bath (# pieces 1-6)
- Size: 3PC
- Bedroom
- Size: 10x10
- Bedroom
- Size: 13x13
- Bedroom
- Size: 10.5x10
- Ensuite
- Size: 3PC
- Kitchen
- Size: 16x13
- Laundry room
- Size: 15.5x7
- Living room
- Size: 20.8x15.5
- Recreation room
- Size: 16x11
Details
Updated on 2025-10-08 08:10:29- Year Built:2014
- Zoning Description:Two Apartment House
- Lot Size:55x110
Additional details
- Building Type:Two Apartment House
- Floor Space:2700 sqft
- Architectural Style:Bungalow
- Stories:1
- Baths:3
- Half Baths:0
- Bedrooms:5
- Rooms:14
- Flooring Type:Laminate, Mixed Flooring
- Foundation Type:Concrete
- Sewer:Municipal sewage system
- Heating Type:Baseboard heaters, Mini-Split
- Exterior Finish:Vinyl siding
- Construction Style Attachment:Detached
Mortgage Calculator
- Principal & Interest
- Property Tax
- Home Insurance
- PMI
