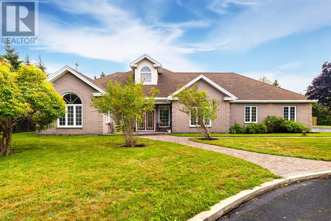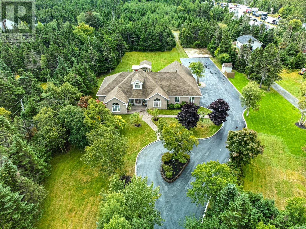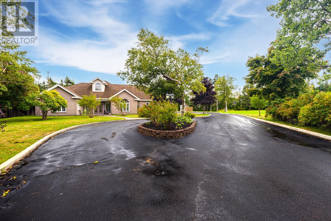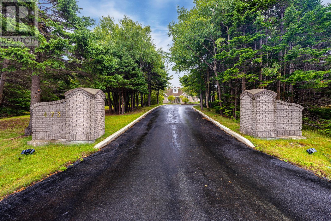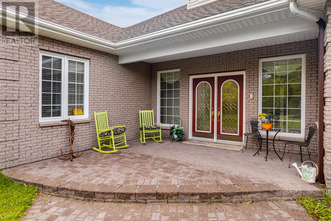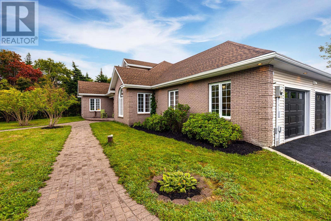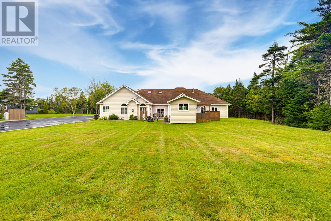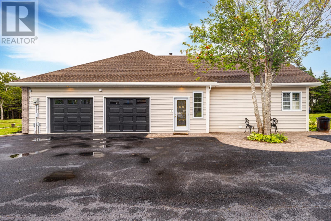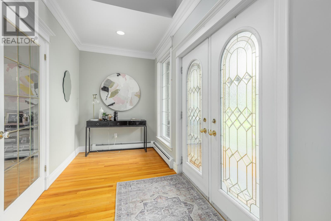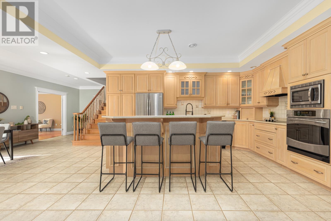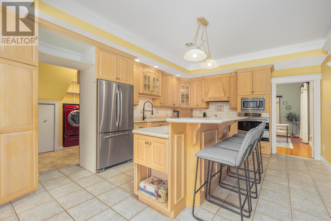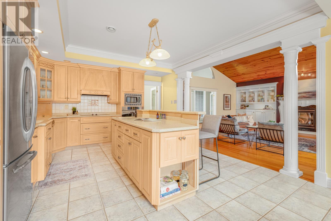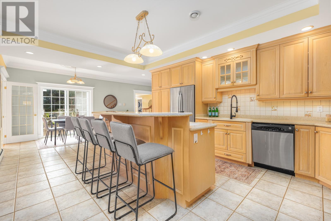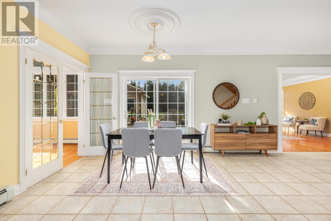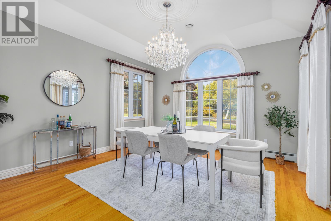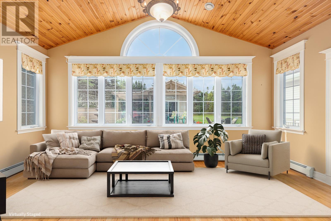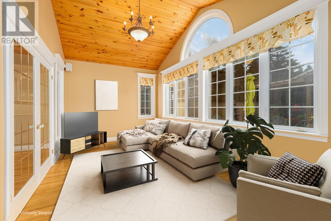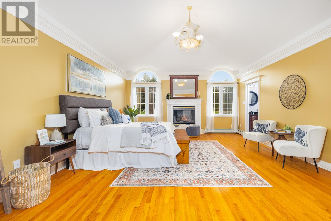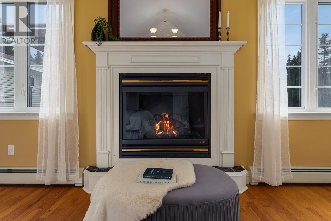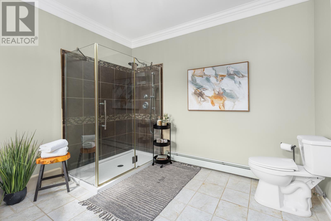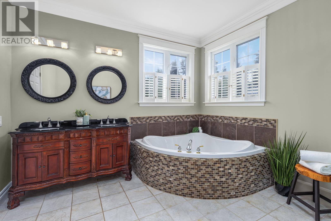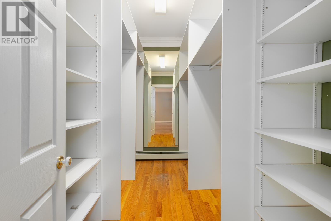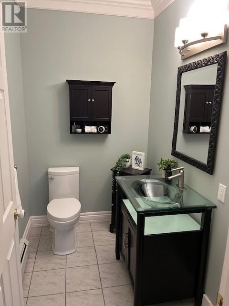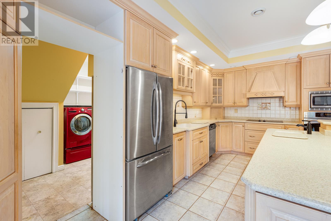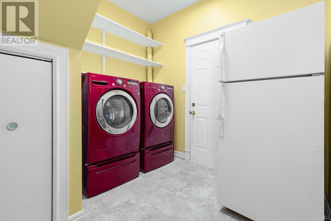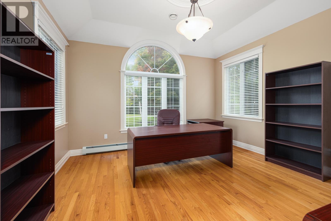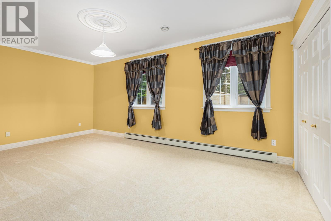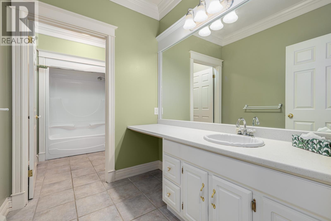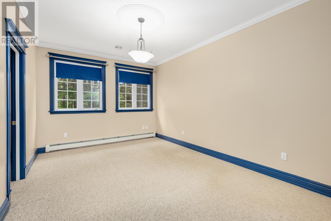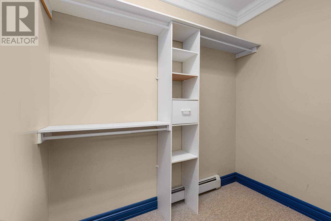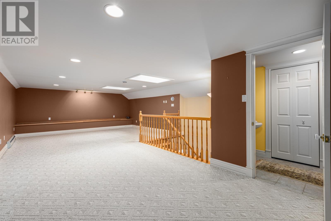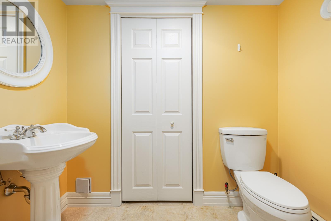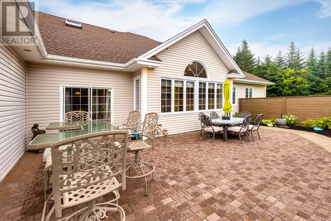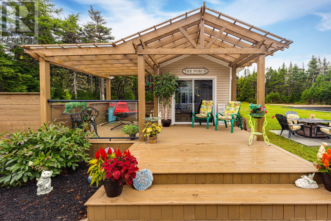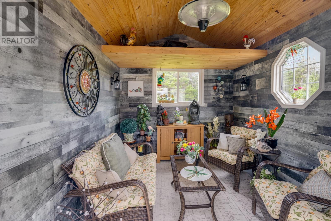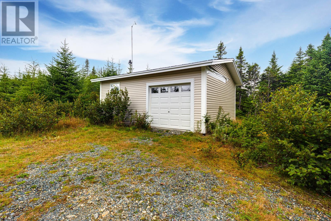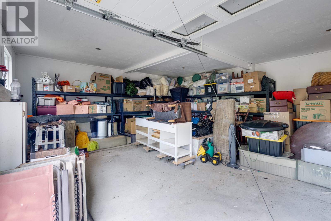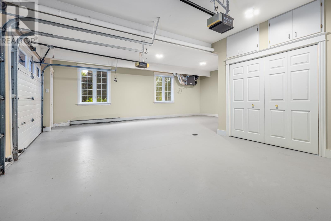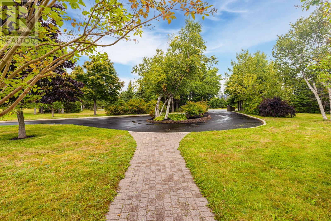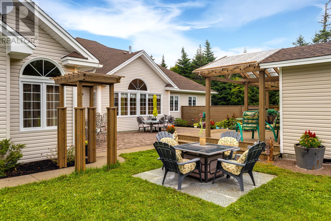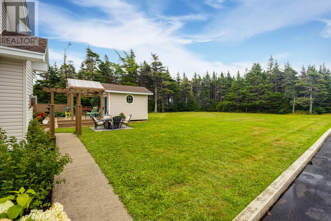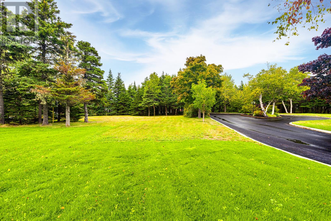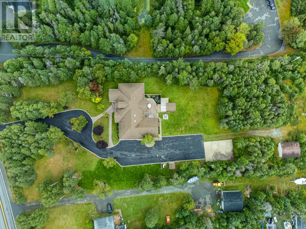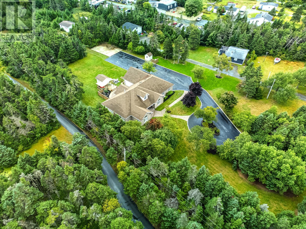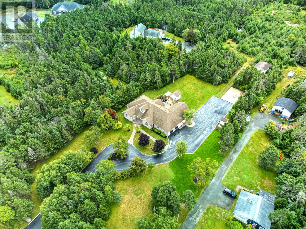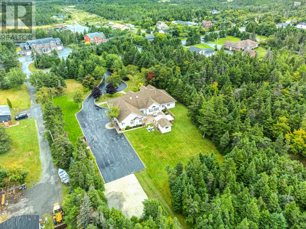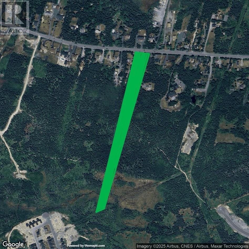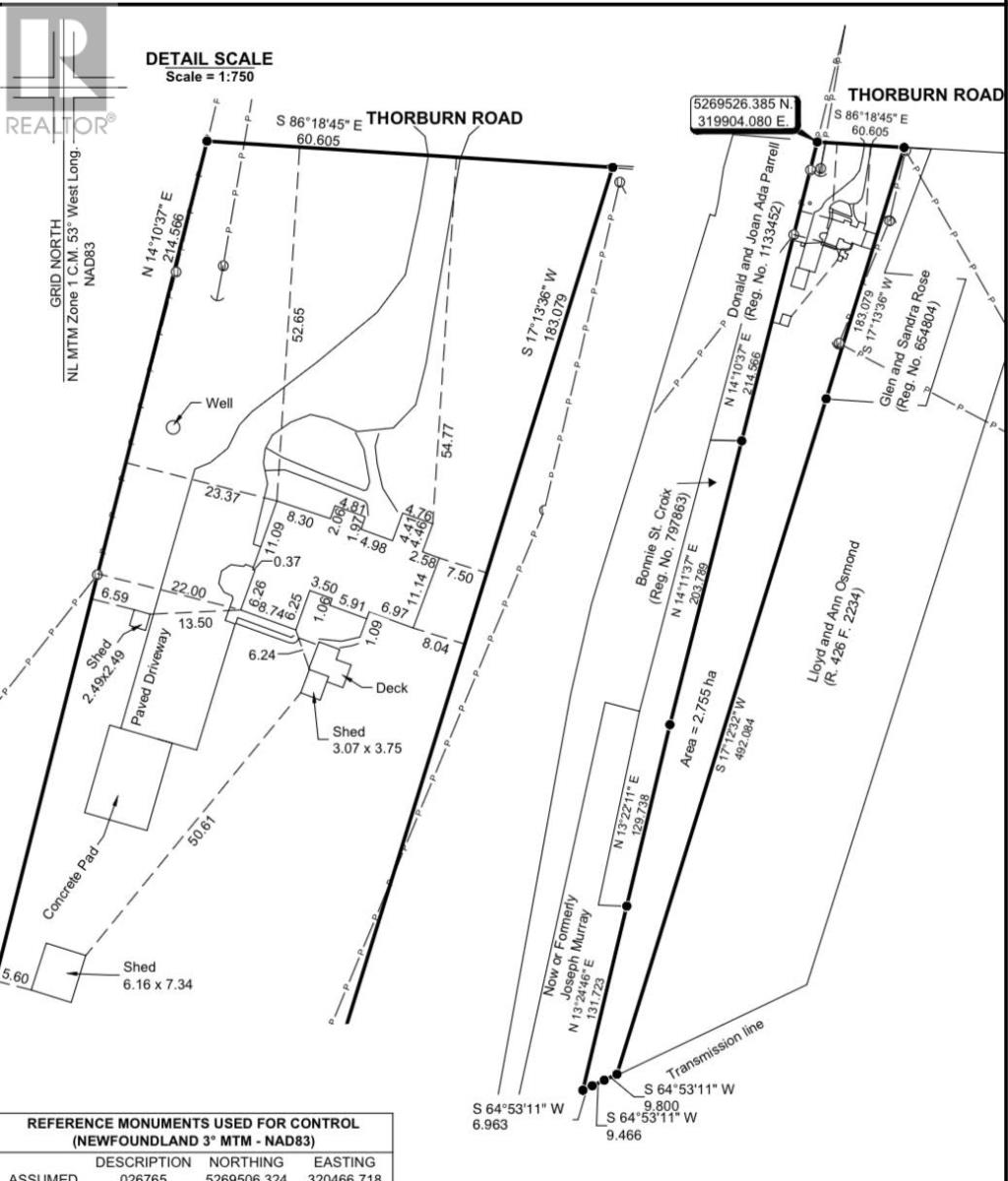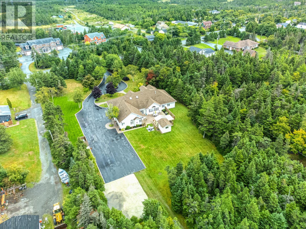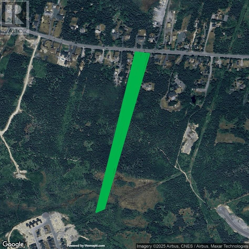Overview
- Single Family
- 4
- 4
- 3525
- 2000
Listed by: RE/MAX Infinity Realty Inc. - Sheraton Hotel
Description
Introducing 473 Thorburn Rd â an impressive sprawling ranch-style bungalow offering over 3,500 sq. ft. of meticulously crafted living space and featuring 9-foot ceilings throughout with vaulted and tray ceilings enhancing several rooms. This elegant home boasts four bedrooms and four bathrooms (two full and two half), with the principal master bedroom located in a separate wing of the home along with an inviting sunroom overlooking the rear grounds; the residence offers space, privacy, and comfort. With functionality in mind, the home also comes with 2 recently serviced propane fireplaces and a hidden pantry connecting the garage and kitchen. Enjoy a versatile second-story loft space with its own bathroom, ideal as a recreation area, home theater, or additional living quarters. Built with high-end materials and thoughtful design, this residence blends luxury and functionality seamlessly. Set on an impressive 6.8 acres of picturesque land with southern exposure, the property offers a serene park-like setting while enjoying all the conveniences of city living just minutes away. Additional highlights include a 580 sq. ft. attached 2-bay garage, a detached 24â x 20â wired garage with slab foundation, an inviting gazebo, and an expansive paved and curbed driveway framed by exquisite landscaping, creating an impressive estate-like arrival. With abundant potential for future development or investment, the rear boundary line spans well back towards Kenmount Terrace and Ladysmith Drive, making this remarkable property a rare find. Donât miss the opportunity to own this elegant and spacious retreat - schedule your private showing today! (id:9704)
Rooms
- Bath (# pieces 1-6)
- Size: 7.6 x 5
- Bedroom
- Size: 14.4 x 14
- Bedroom
- Size: 16 x 11
- Bedroom
- Size: 20 x 12
- Dining room
- Size: 14 x 13.1
- Ensuite
- Size: 13.1 x 11
- Kitchen
- Size: 20 x 13.5
- Living room
- Size: 21 x 20
- Not known
- Size: 18 x 10.3
- Primary Bedroom
- Size: 20.1 x 16.1
- Bath (# pieces 1-6)
- Size: 7.3 x 4
- Not known
- Size: 426 SF
Details
Updated on 2025-10-16 16:10:21- Year Built:2000
- Appliances:Alarm System, Dishwasher, Refrigerator, Washer, Dryer
- Zoning Description:House
- Lot Size:6.8 Acres
- Amenities:Recreation, Shopping
Additional details
- Building Type:House
- Floor Space:3525 sqft
- Architectural Style:Bungalow
- Stories:1
- Baths:4
- Half Baths:2
- Bedrooms:4
- Rooms:12
- Flooring Type:Hardwood, Mixed Flooring
- Foundation Type:Concrete Slab
- Sewer:Septic tank
- Cooling Type:Air exchanger
- Heating Type:Baseboard heaters, Hot water radiator heat
- Heating:Oil
- Exterior Finish:Brick, Vinyl siding
- Fireplace:Yes
- Construction Style Attachment:Detached
Mortgage Calculator
- Principal & Interest
- Property Tax
- Home Insurance
- PMI
